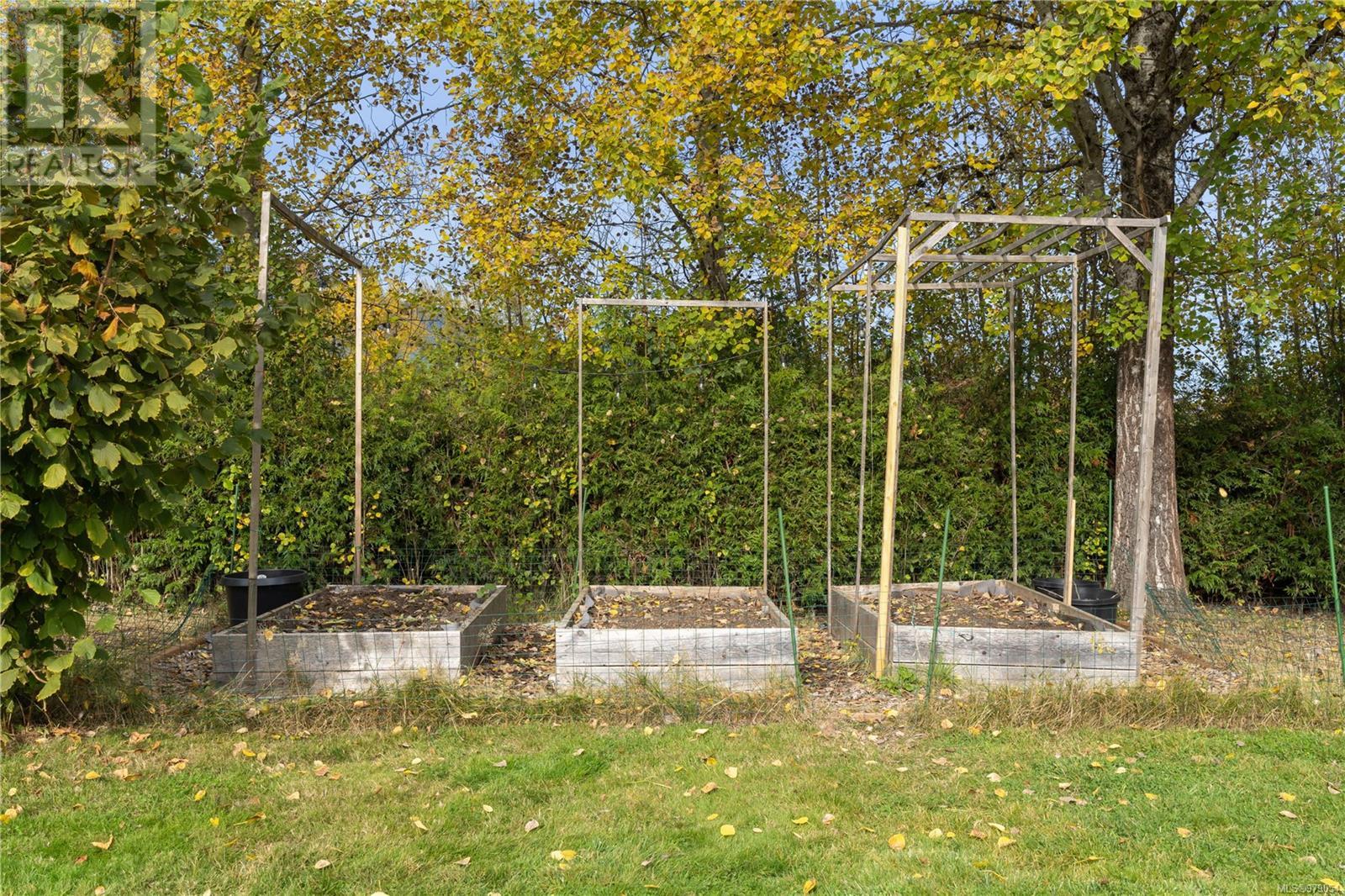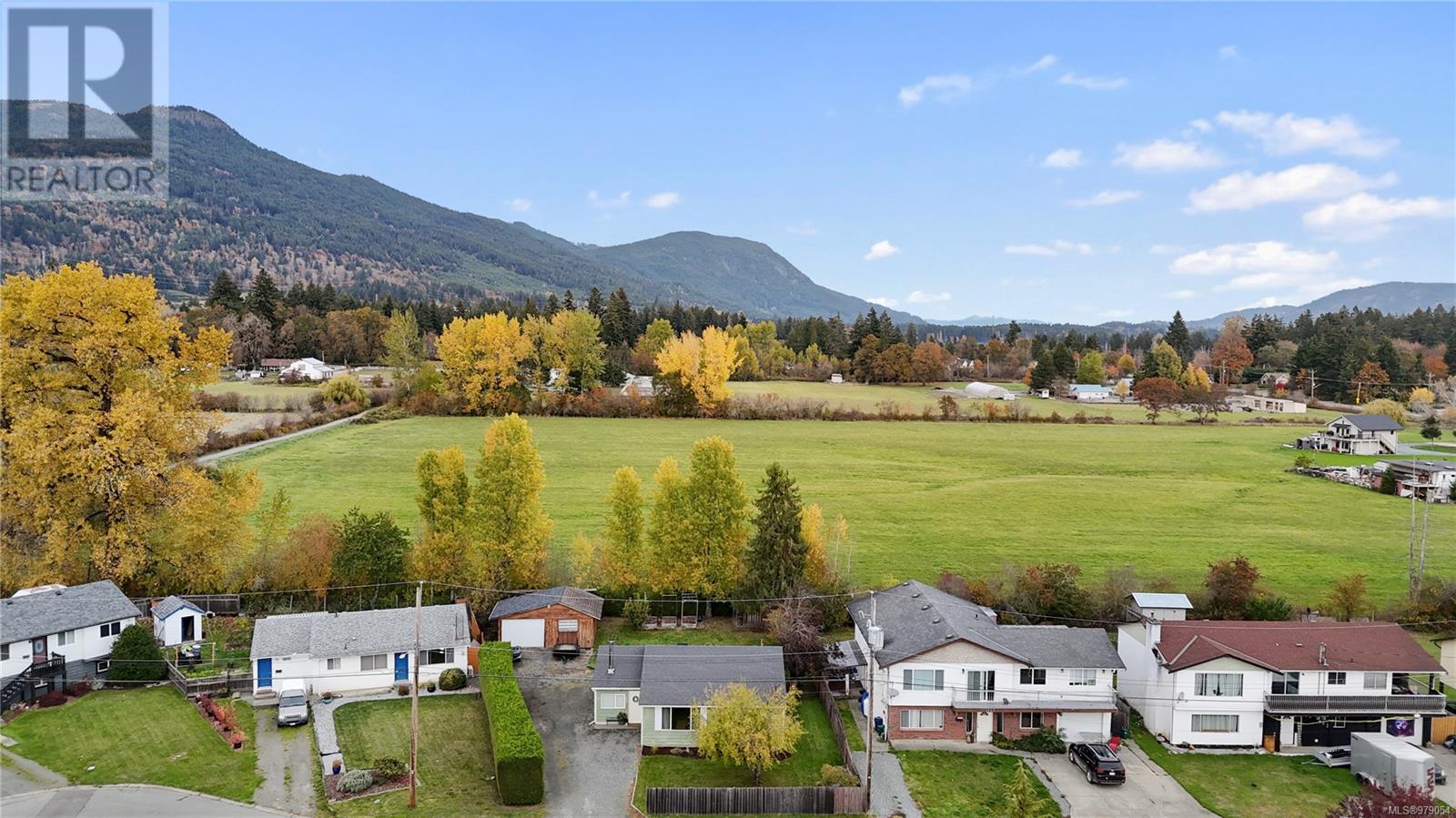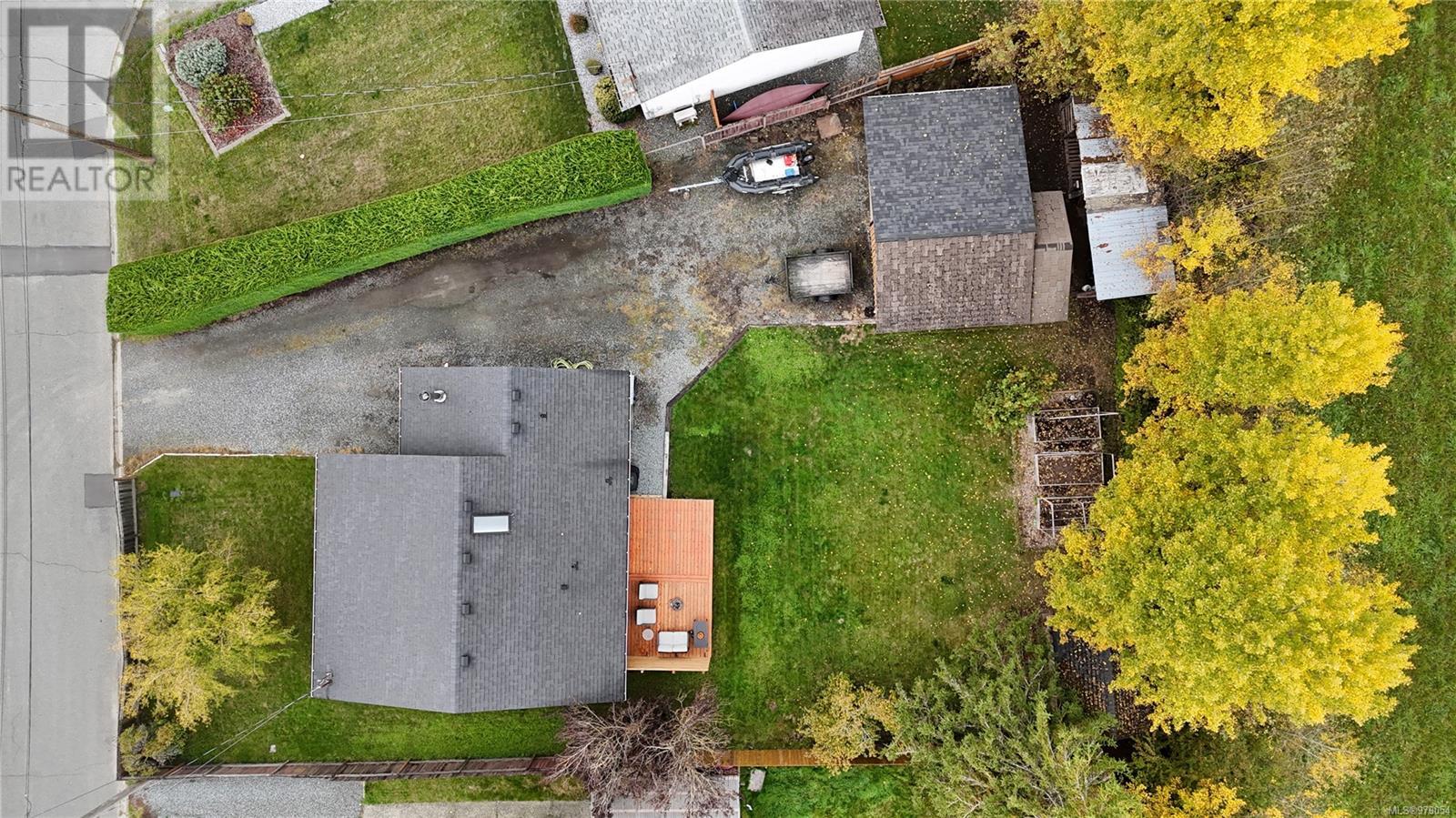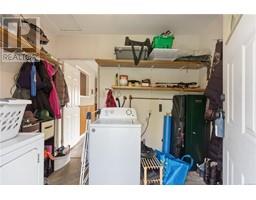3 Bedroom
1 Bathroom
1200 sqft
Fireplace
None
Baseboard Heaters
$565,000
Discover easy living in this charming 3-bedroom rancher, nestled on a peaceful street and set on an expansive, level .21-acre lot—offering rare space and tranquility. Perfect for young families or active seniors, this home has been thoughtfully maintained with lovely fir plank flooring and cozy features throughout. The large, private yard provides ample space for gardening, relaxation, or even future expansion. Enjoy the generous deck, perfect for outdoor entertaining, and offers picturesque views of the well-kept backyard and adjacent farmer’s fields, framed by the stunning backdrop of Mt. Prevost. A standout feature is the separate garage with a wired workshop, ideal for hobbyists or those with a passion for projects. A rare opportunity for space, privacy, and potential—this property is truly more than meets the eye. Come and experience it for yourself! (id:46227)
Property Details
|
MLS® Number
|
979054 |
|
Property Type
|
Single Family |
|
Neigbourhood
|
West Duncan |
|
Features
|
Central Location, Park Setting, Private Setting, Southern Exposure, Other |
|
Parking Space Total
|
2 |
|
Plan
|
Vip29024 |
|
Structure
|
Shed, Workshop |
|
View Type
|
Mountain View |
Building
|
Bathroom Total
|
1 |
|
Bedrooms Total
|
3 |
|
Constructed Date
|
1978 |
|
Cooling Type
|
None |
|
Fireplace Present
|
Yes |
|
Fireplace Total
|
1 |
|
Heating Fuel
|
Electric |
|
Heating Type
|
Baseboard Heaters |
|
Size Interior
|
1200 Sqft |
|
Total Finished Area
|
1200 Sqft |
|
Type
|
House |
Land
|
Acreage
|
No |
|
Size Irregular
|
9148 |
|
Size Total
|
9148 Sqft |
|
Size Total Text
|
9148 Sqft |
|
Zoning Description
|
R3 |
|
Zoning Type
|
Residential |
Rooms
| Level |
Type |
Length |
Width |
Dimensions |
|
Main Level |
Bonus Room |
|
|
11'10 x 14'6 |
|
Main Level |
Workshop |
|
|
11'3 x 20'6 |
|
Main Level |
Primary Bedroom |
|
|
12'5 x 9'7 |
|
Main Level |
Laundry Room |
|
|
9'11 x 7'1 |
|
Main Level |
Kitchen |
|
|
11'9 x 8'5 |
|
Main Level |
Living Room |
|
|
14'9 x 14'5 |
|
Main Level |
Dining Room |
|
|
9'8 x 9'9 |
|
Main Level |
Bedroom |
|
|
9'2 x 8'6 |
|
Main Level |
Bedroom |
|
8 ft |
Measurements not available x 8 ft |
|
Main Level |
Bathroom |
|
|
4-Piece |
https://www.realtor.ca/real-estate/27591963/3363-hawkes-blvd-duncan-west-duncan


















































































