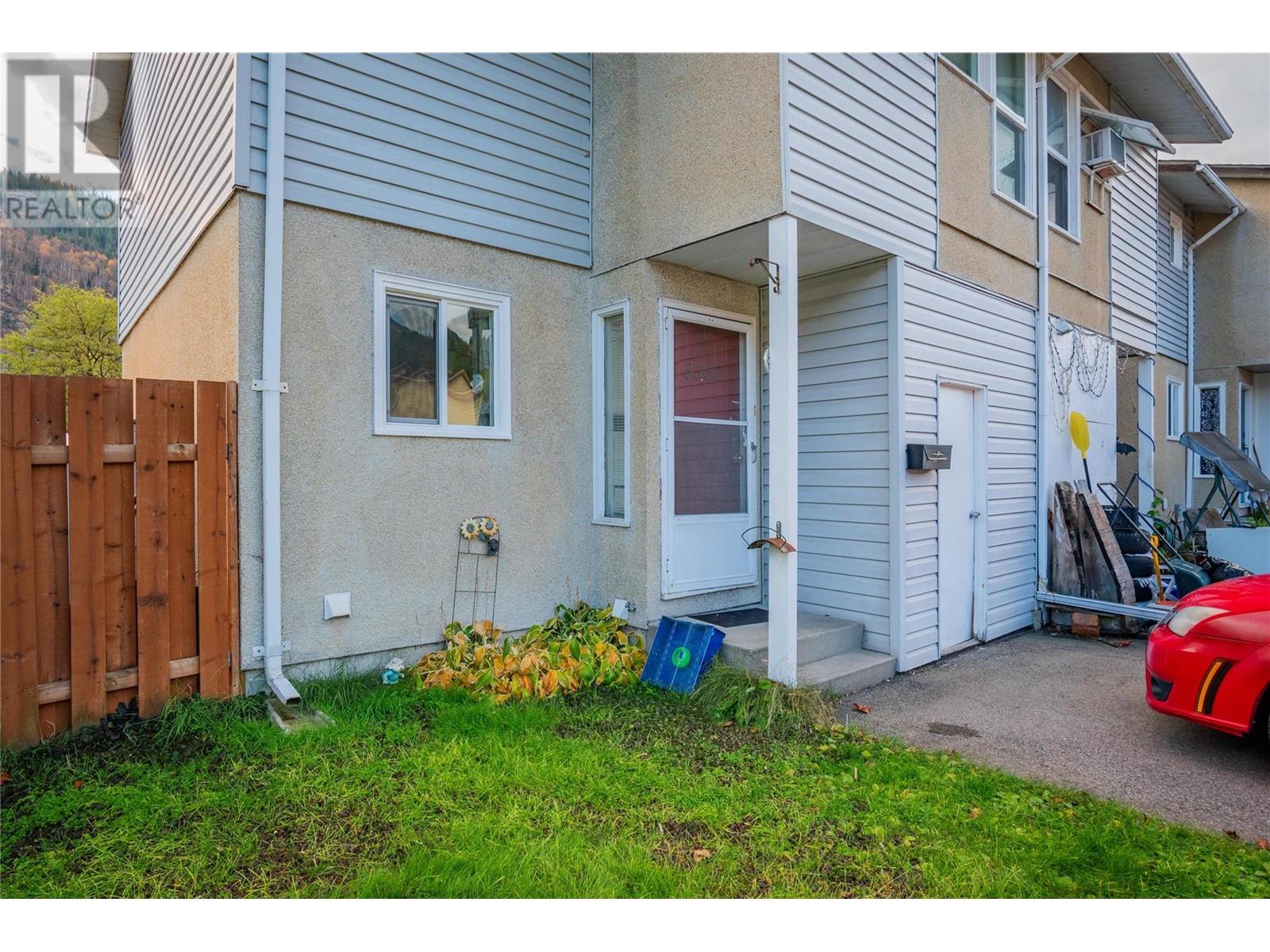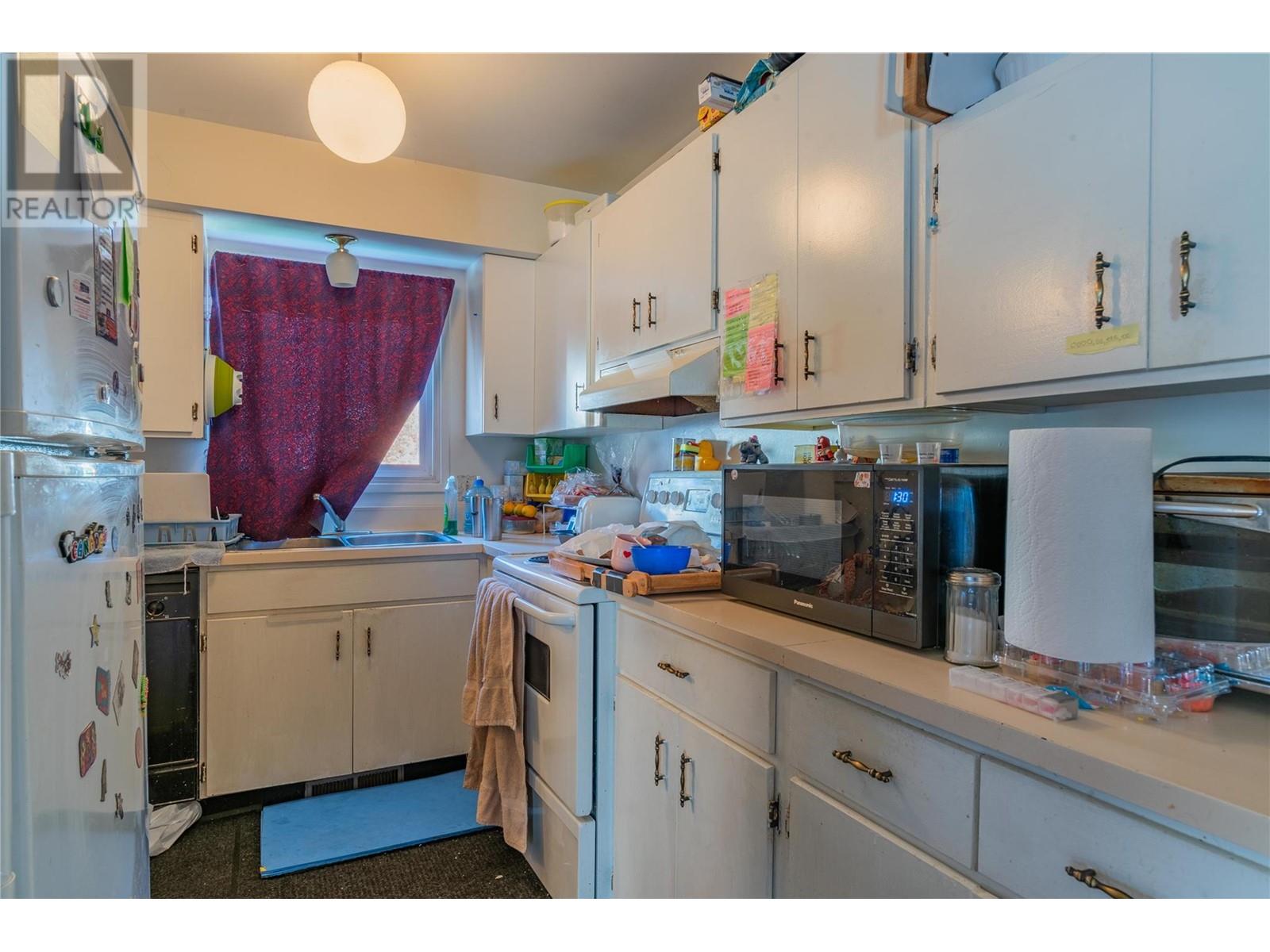3362 Laurel Crescent Trail, British Columbia V1R 4M5
3 Bedroom
2 Bathroom
1344 sqft
Forced Air
$299,900
End unit townhouse on the river! 3362 Laurel Crescent is one of the prime spots in this subdivision, with an oversized yard and only one neighbour. Sit in the back yard and enjoy the privacy and views of the river and mountains. This townhouse features the typical layout of kitchen and living area on the main floor, 3 bedrooms and 1 full bathroom upstairs, as well as rec room and utility/storage space in the basement. Furnace replaced in 2018, hot water tank done in 2024. Property is tenanted with a set showing schedule, contact your agent to set up your tour! (id:46227)
Property Details
| MLS® Number | 10327600 |
| Property Type | Single Family |
| Neigbourhood | Trail |
| Parking Space Total | 2 |
Building
| Bathroom Total | 2 |
| Bedrooms Total | 3 |
| Constructed Date | 1976 |
| Construction Style Attachment | Attached |
| Exterior Finish | Vinyl Siding |
| Half Bath Total | 1 |
| Heating Fuel | Electric |
| Heating Type | Forced Air |
| Roof Material | Asphalt Shingle |
| Roof Style | Unknown |
| Stories Total | 2 |
| Size Interior | 1344 Sqft |
| Type | Row / Townhouse |
| Utility Water | Municipal Water |
Land
| Acreage | No |
| Sewer | Municipal Sewage System |
| Size Total Text | Under 1 Acre |
| Zoning Type | Unknown |
Rooms
| Level | Type | Length | Width | Dimensions |
|---|---|---|---|---|
| Second Level | Full Bathroom | Measurements not available | ||
| Second Level | Bedroom | 10'8'' x 8'6'' | ||
| Second Level | Bedroom | 7'6'' x 9'8'' | ||
| Second Level | Primary Bedroom | 10'10'' x 8'2'' | ||
| Basement | Storage | 7'6'' x 5'6'' | ||
| Basement | Utility Room | 17'6'' x 7' | ||
| Basement | Recreation Room | 14'4'' x 11' | ||
| Main Level | Partial Bathroom | Measurements not available | ||
| Main Level | Dining Room | 9' x 7'8'' | ||
| Main Level | Living Room | 10'10'' x 10'11'' | ||
| Main Level | Kitchen | 9'4'' x 7'2'' |
https://www.realtor.ca/real-estate/27615586/3362-laurel-crescent-trail-trail








































































