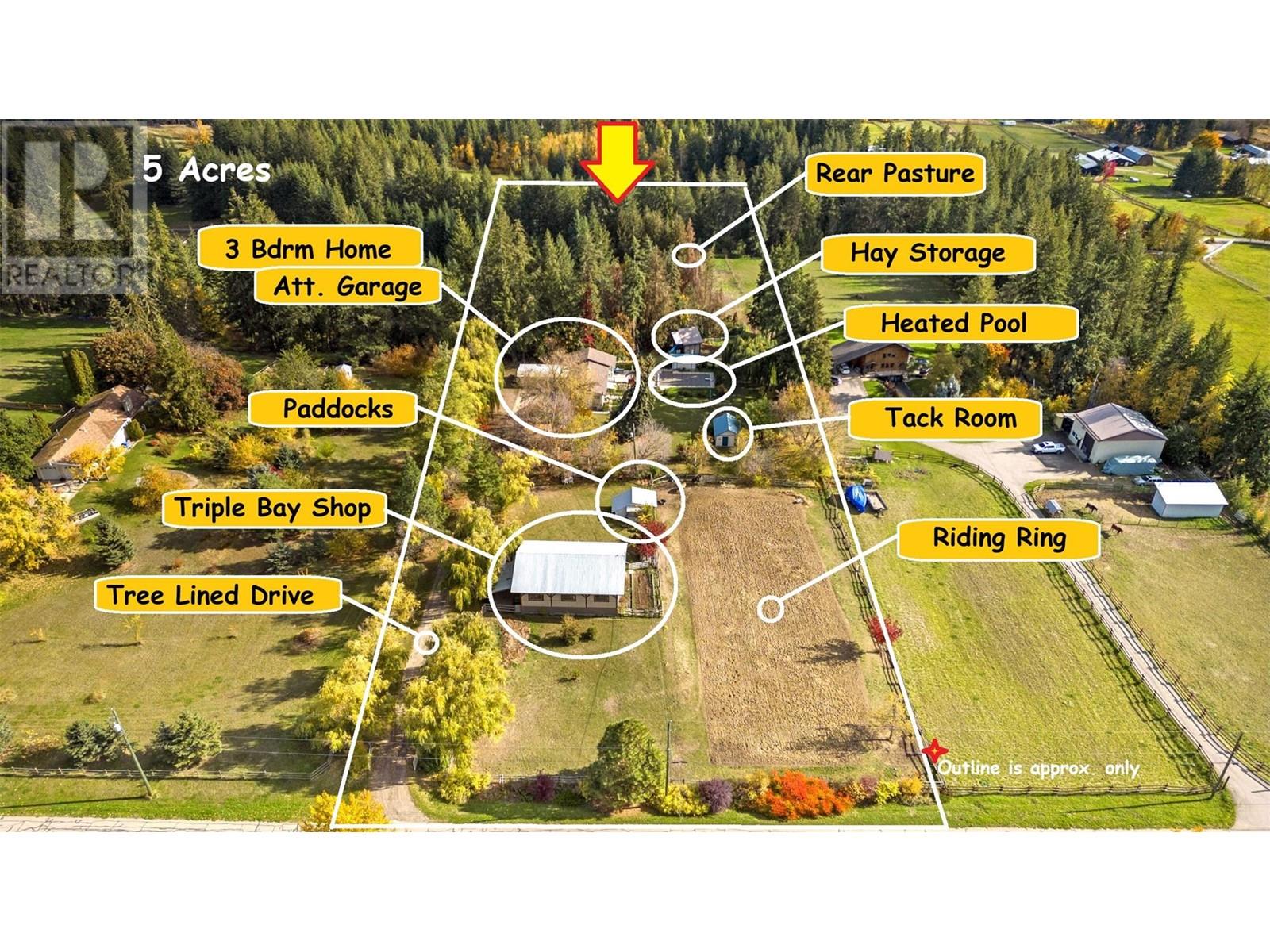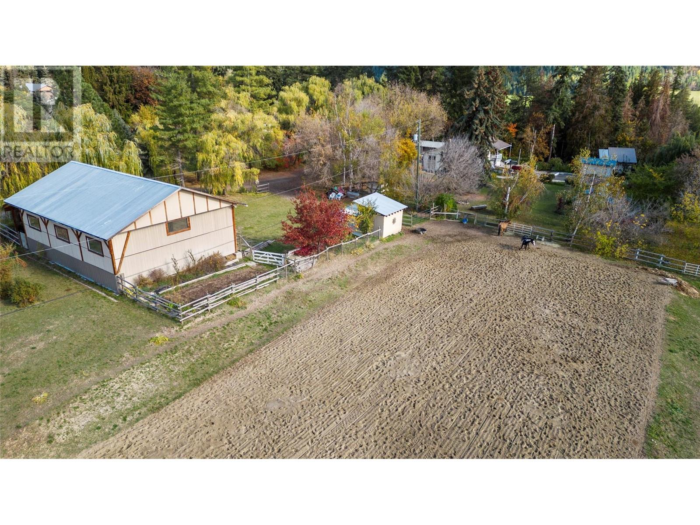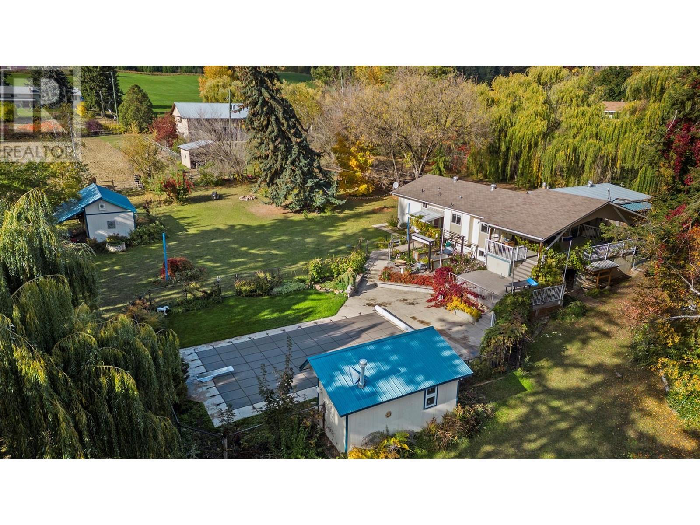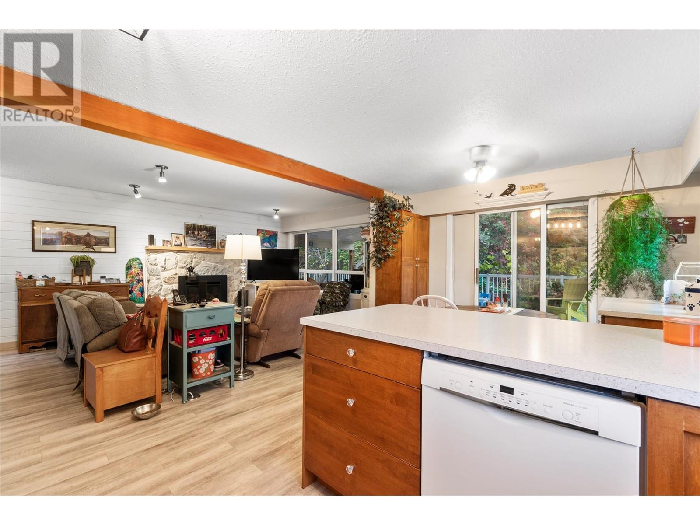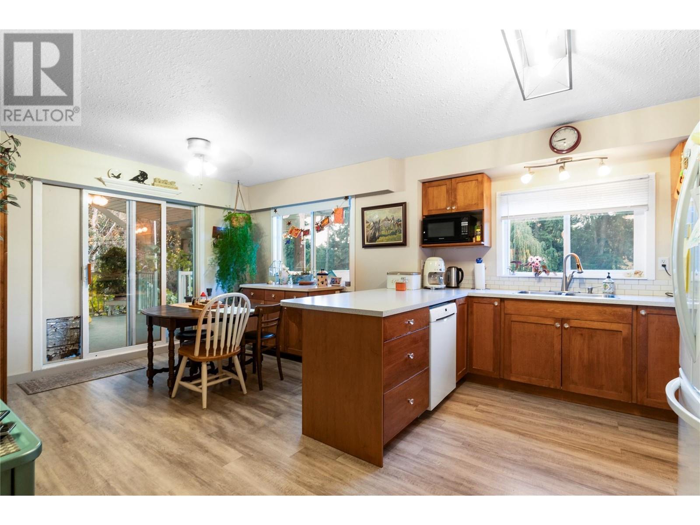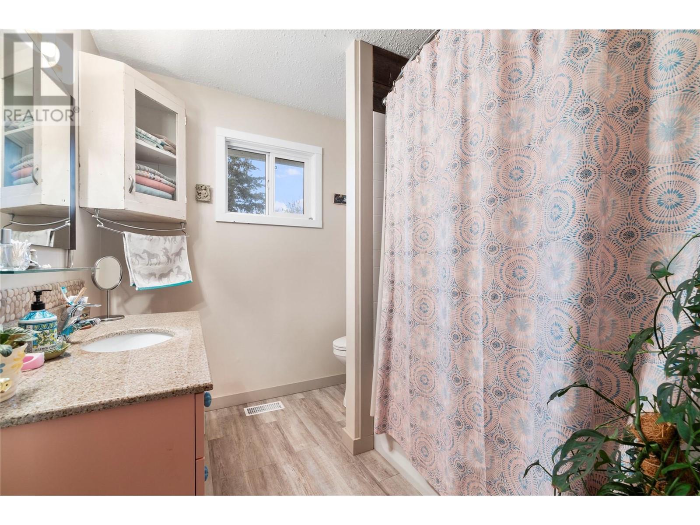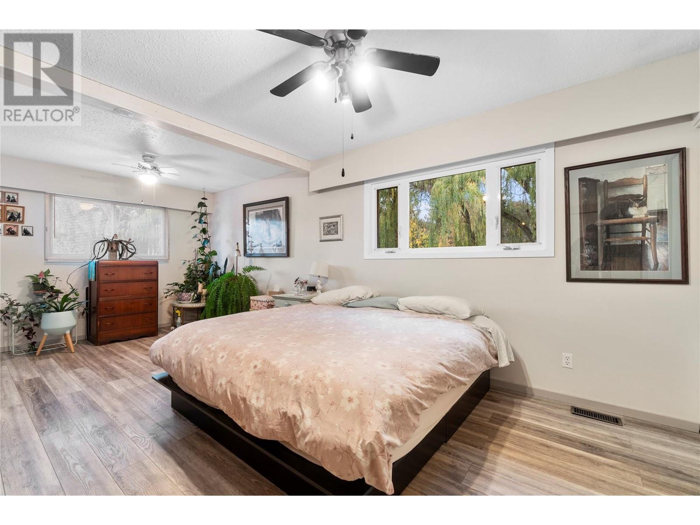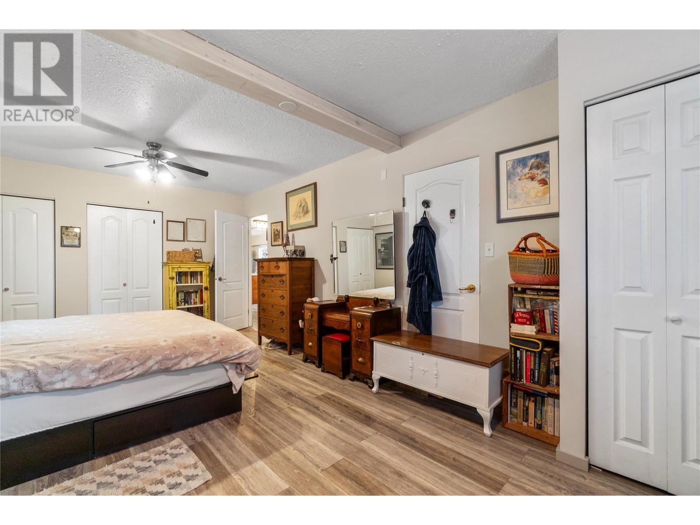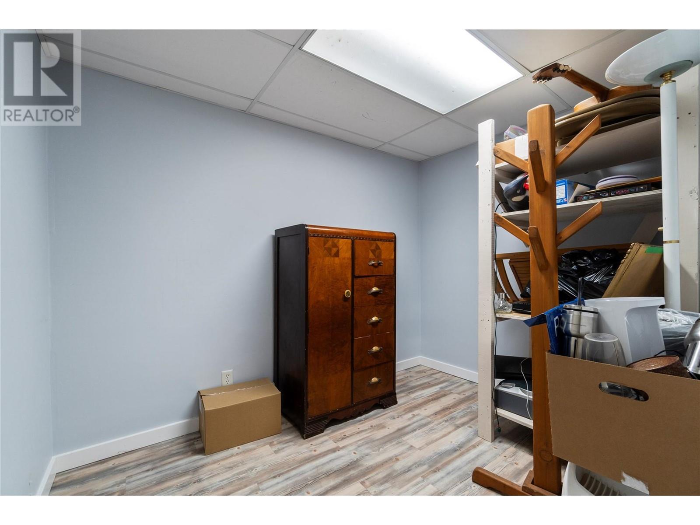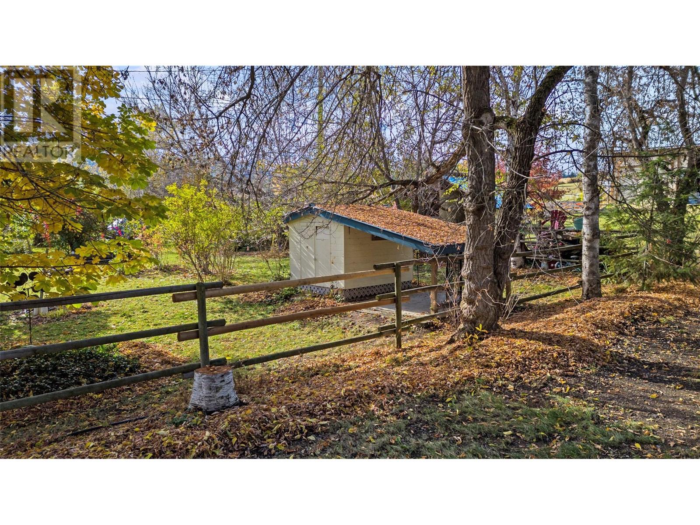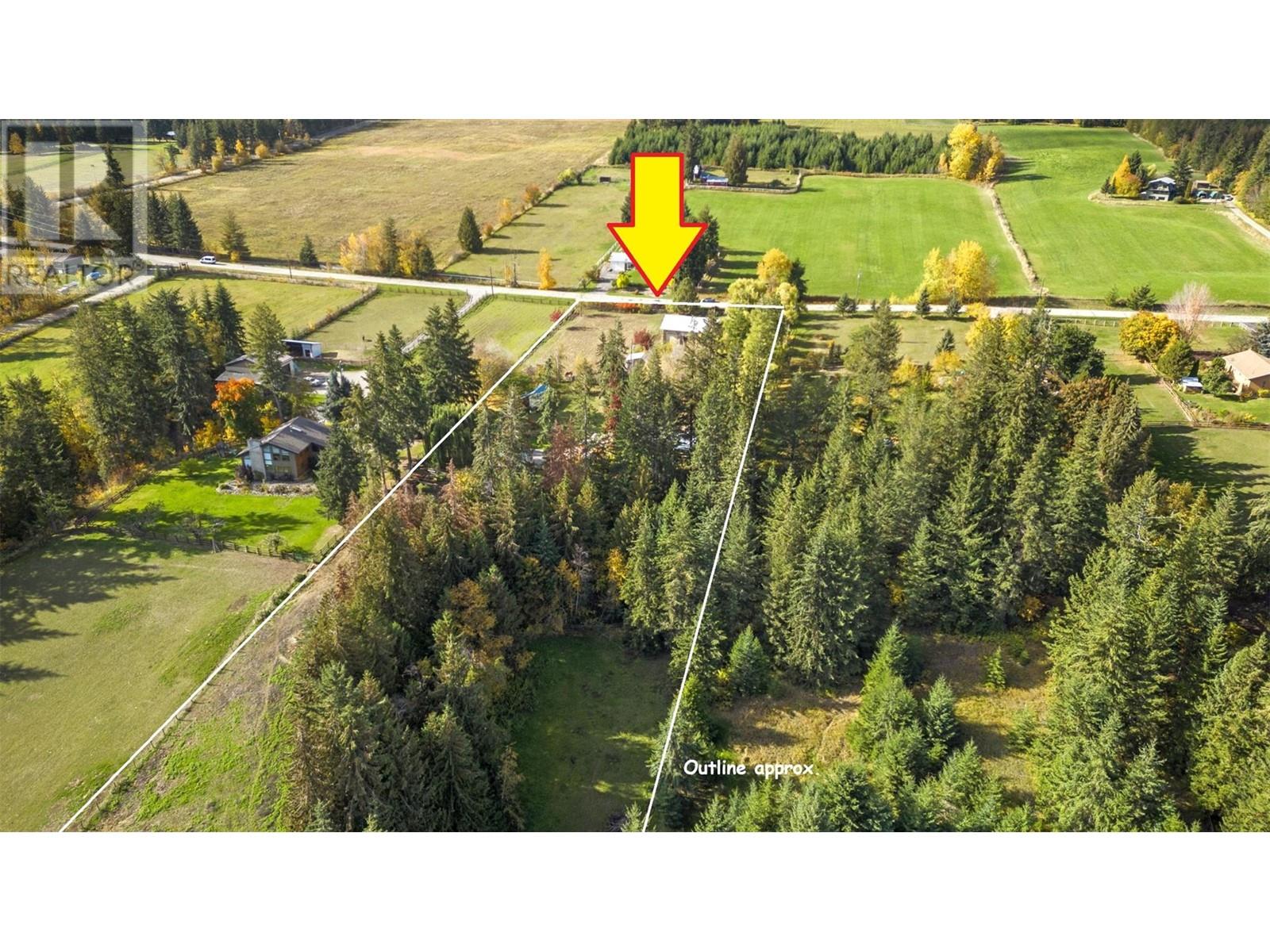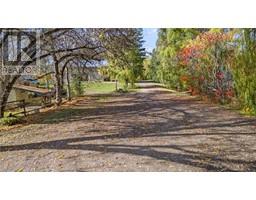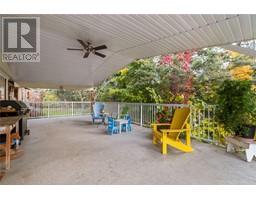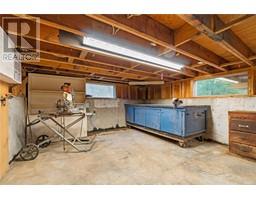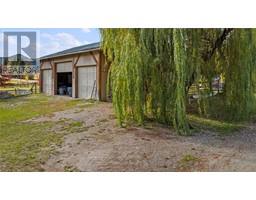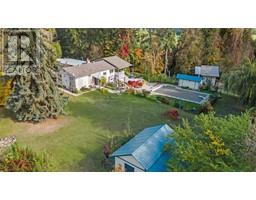3 Bedroom
2 Bathroom
1996 sqft
Inground Pool
Forced Air
Acreage
$1,250,000
North Broadview ACREAGE offers many lifestyle applications with perfect privacy, an in-ground heated pool, set up for horses or farm animals with paddocks, tack room & a detached pole barn/shop. Updated 2100 SqFt home offers 3 Bedrms & 2 Bathrms plus a huge covered outdoor deck. 5 acres but it feels like more with a riding ring & connecting pastures. The home is setback with a tree lined driveway leading to the attached double garage. It is very private with an open concept living area including updated finishes, a newer roof (2017) and a new outdoor covered deck the full width of the home. The backyard pool offers a huge concrete patio area, a safety/winter cover, change room & filter/heater room. You will love entertaining here. Out buildings include a hay storage building/barn, tack room, shed & pole barn/shop. Fenced for horses. Property shows well, check out the virtual tour. Realtor deems all information to be correct yet does not guarantee this nor are we liable in any way for any mistakes, errors, or omissions. All measurements are approximate. Buyer to verify all information. (id:46227)
Property Details
|
MLS® Number
|
10326397 |
|
Property Type
|
Single Family |
|
Neigbourhood
|
NE Salmon Arm |
|
Pool Type
|
Inground Pool |
|
Storage Type
|
Feed Storage |
|
View Type
|
Mountain View |
Building
|
Bathroom Total
|
2 |
|
Bedrooms Total
|
3 |
|
Basement Type
|
Full |
|
Constructed Date
|
1973 |
|
Construction Style Attachment
|
Detached |
|
Heating Type
|
Forced Air |
|
Roof Material
|
Asphalt Shingle |
|
Roof Style
|
Unknown |
|
Stories Total
|
1 |
|
Size Interior
|
1996 Sqft |
|
Type
|
House |
|
Utility Water
|
Municipal Water |
Land
|
Acreage
|
Yes |
|
Fence Type
|
Fence |
|
Sewer
|
Septic Tank |
|
Size Irregular
|
5 |
|
Size Total
|
5 Ac|5 - 10 Acres |
|
Size Total Text
|
5 Ac|5 - 10 Acres |
|
Zoning Type
|
Unknown |
Rooms
| Level |
Type |
Length |
Width |
Dimensions |
|
Basement |
Workshop |
|
|
28'3'' x 14'11'' |
|
Basement |
Den |
|
|
7'4'' x 9'8'' |
|
Basement |
Recreation Room |
|
|
21'11'' x 21'9'' |
|
Basement |
Full Bathroom |
|
|
8' x 8' |
|
Basement |
Laundry Room |
|
|
8'5'' x 6'3'' |
|
Basement |
Bedroom |
|
|
10'9'' x 9'10'' |
|
Main Level |
Full Bathroom |
|
|
8'2'' x 7'4'' |
|
Main Level |
Bedroom |
|
|
8'3'' x 9'3'' |
|
Main Level |
Primary Bedroom |
|
|
20'9'' x 11'5'' |
|
Main Level |
Dining Room |
|
|
11'6'' x 10'1'' |
|
Main Level |
Kitchen |
|
|
13' x 9'6'' |
|
Main Level |
Living Room |
|
|
11'5'' x 19'9'' |
https://www.realtor.ca/real-estate/27568200/3360-40th-street-ne-salmon-arm-ne-salmon-arm



