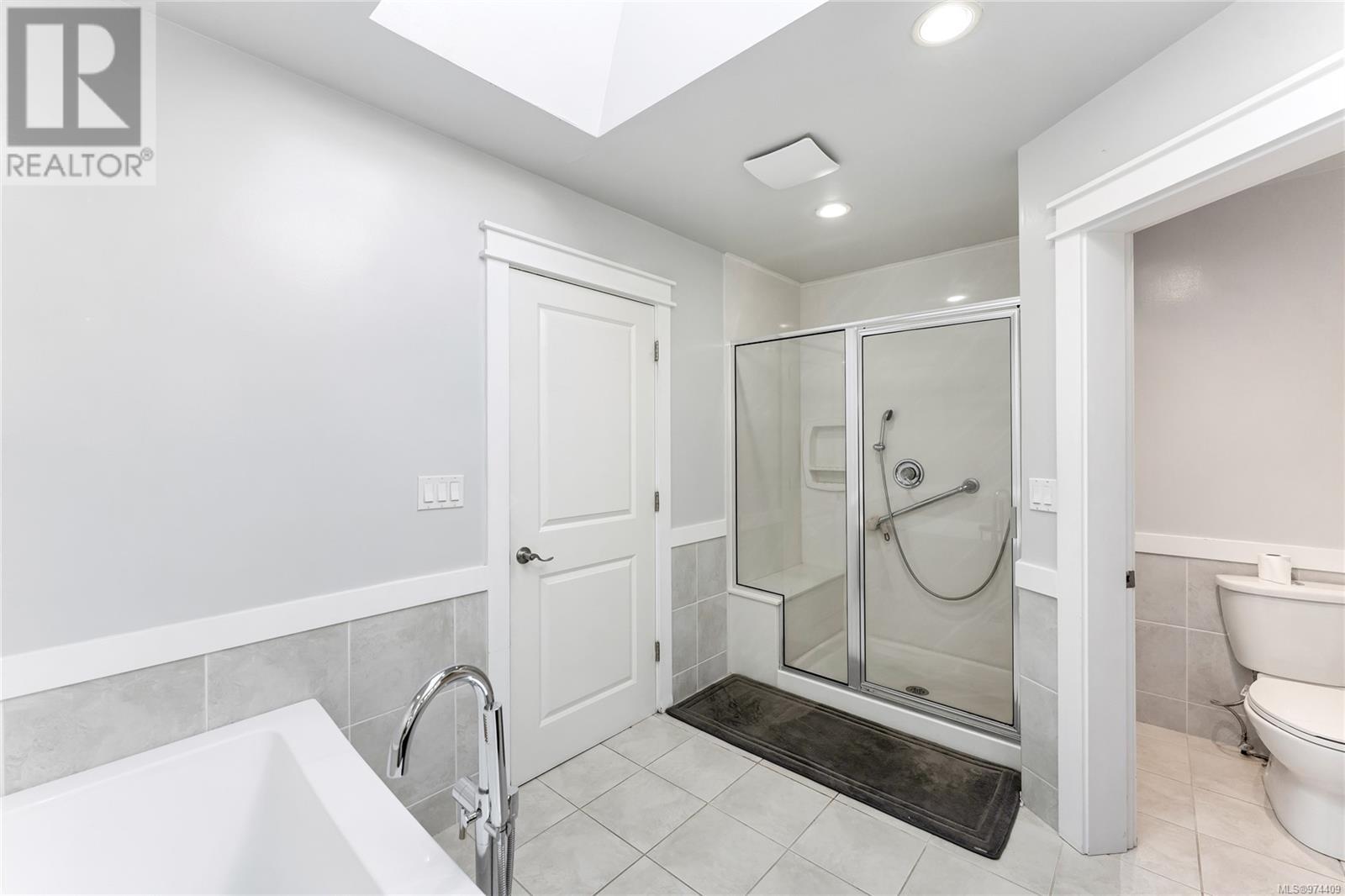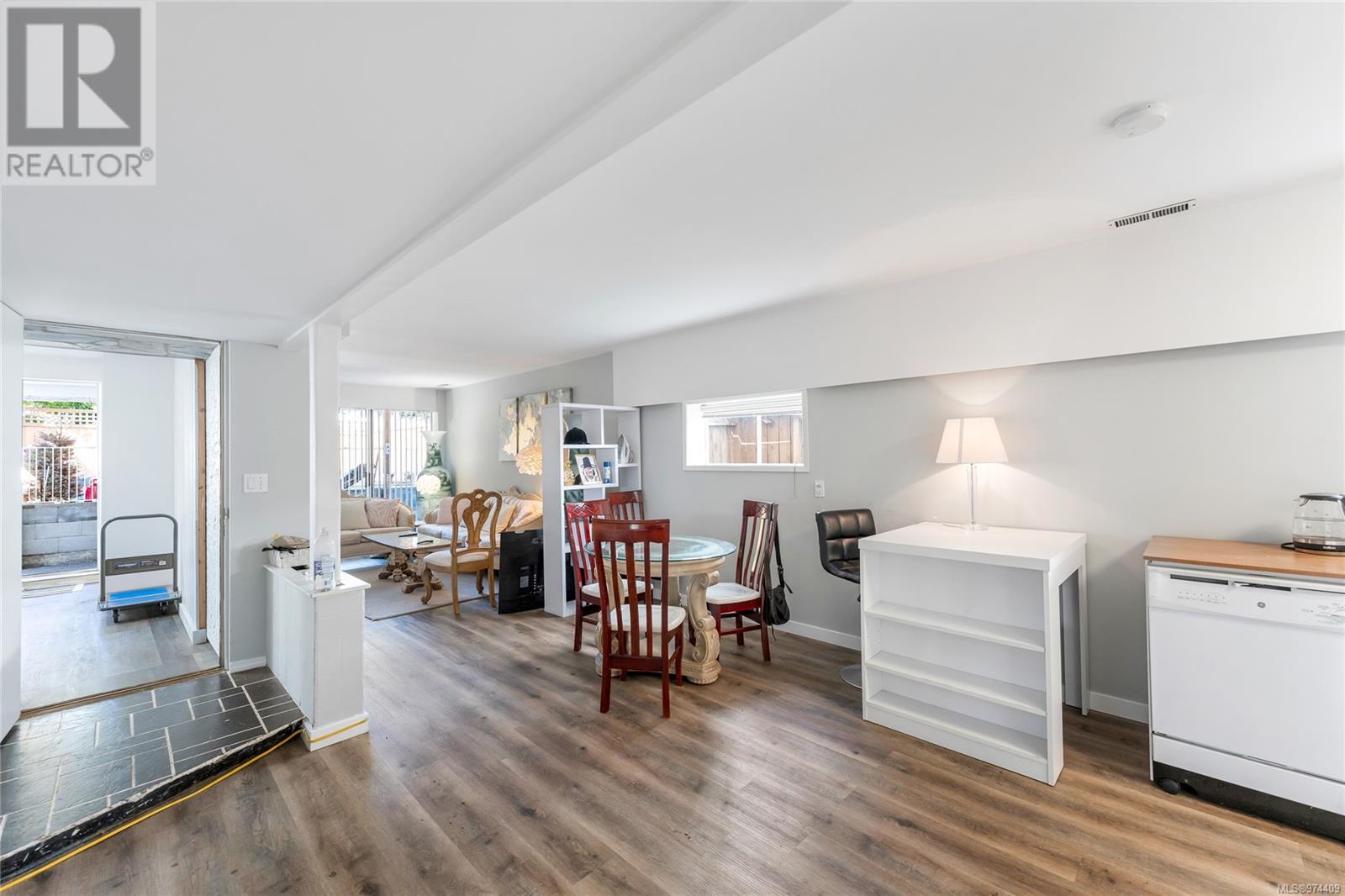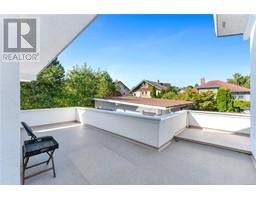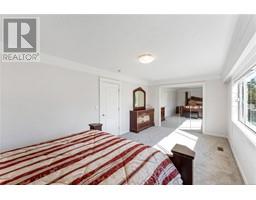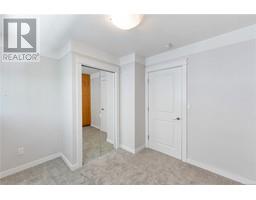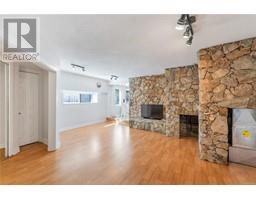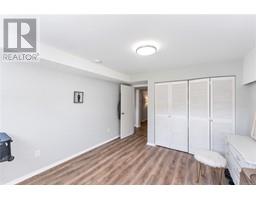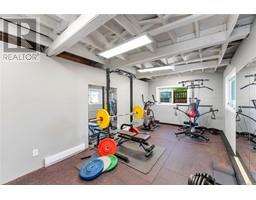5 Bedroom
2 Bathroom
4303 sqft
Fireplace
See Remarks
Forced Air, Heat Pump
$1,500,000
Discover this expansive 5-bedroom (with potential to 6!), 2-bathroom home, in a coveted location within walking distance of Ross Bay Beach and Dallas Road. Boasting over 3,200 sqft of bright and spacious living space, this home offers a thoughtfully designed floor plan to accommodate all your needs. On the upper main level, enjoy an open-concept living and dining area that seamlessly extends to a large west-facing balcony—perfect for relaxing and overlooking the private backyard well-suited for entertaining. This level also features a cozy wood-burning fireplace and three generously sized bedrooms. The versatile lower level is home to a 2-bedroom suite with the potential to be transformed into two separate suites, offering flexibility for extended family or rental income opportunities. Additionally, the property features a single-car garage, complete with an attached gym or workshop space. Convenience is key, with many amenities just a short walk or bike ride away! (id:46227)
Property Details
|
MLS® Number
|
974409 |
|
Property Type
|
Single Family |
|
Neigbourhood
|
Fairfield East |
|
Parking Space Total
|
3 |
|
Plan
|
Vip1140 |
|
Structure
|
Patio(s) |
Building
|
Bathroom Total
|
2 |
|
Bedrooms Total
|
5 |
|
Constructed Date
|
1964 |
|
Cooling Type
|
See Remarks |
|
Fireplace Present
|
Yes |
|
Fireplace Total
|
1 |
|
Heating Fuel
|
Oil |
|
Heating Type
|
Forced Air, Heat Pump |
|
Size Interior
|
4303 Sqft |
|
Total Finished Area
|
3220 Sqft |
|
Type
|
House |
Land
|
Acreage
|
No |
|
Size Irregular
|
6000 |
|
Size Total
|
6000 Sqft |
|
Size Total Text
|
6000 Sqft |
|
Zoning Type
|
Residential |
Rooms
| Level |
Type |
Length |
Width |
Dimensions |
|
Lower Level |
Sunroom |
22 ft |
14 ft |
22 ft x 14 ft |
|
Lower Level |
Family Room |
20 ft |
20 ft |
20 ft x 20 ft |
|
Lower Level |
Laundry Room |
8 ft |
5 ft |
8 ft x 5 ft |
|
Lower Level |
Patio |
18 ft |
6 ft |
18 ft x 6 ft |
|
Lower Level |
Gym |
22 ft |
11 ft |
22 ft x 11 ft |
|
Main Level |
Bedroom |
11 ft |
9 ft |
11 ft x 9 ft |
|
Main Level |
Primary Bedroom |
21 ft |
11 ft |
21 ft x 11 ft |
|
Main Level |
Bathroom |
|
|
5-Piece |
|
Main Level |
Kitchen |
10 ft |
10 ft |
10 ft x 10 ft |
|
Main Level |
Dining Room |
13 ft |
10 ft |
13 ft x 10 ft |
|
Main Level |
Bedroom |
14 ft |
10 ft |
14 ft x 10 ft |
|
Main Level |
Living Room |
24 ft |
23 ft |
24 ft x 23 ft |
|
Main Level |
Entrance |
11 ft |
6 ft |
11 ft x 6 ft |
|
Additional Accommodation |
Bedroom |
14 ft |
11 ft |
14 ft x 11 ft |
|
Additional Accommodation |
Bedroom |
12 ft |
11 ft |
12 ft x 11 ft |
|
Additional Accommodation |
Bathroom |
|
|
X |
|
Additional Accommodation |
Kitchen |
9 ft |
8 ft |
9 ft x 8 ft |
|
Additional Accommodation |
Dining Room |
15 ft |
9 ft |
15 ft x 9 ft |
|
Additional Accommodation |
Living Room |
14 ft |
10 ft |
14 ft x 10 ft |
https://www.realtor.ca/real-estate/27358742/336-stannard-ave-victoria-fairfield-east


















