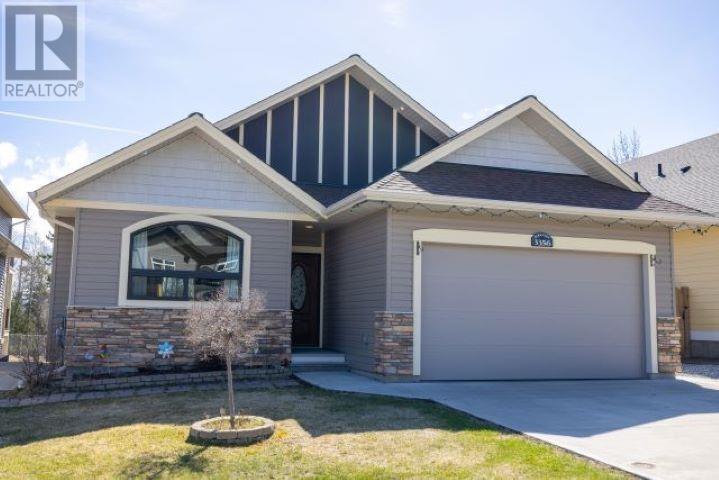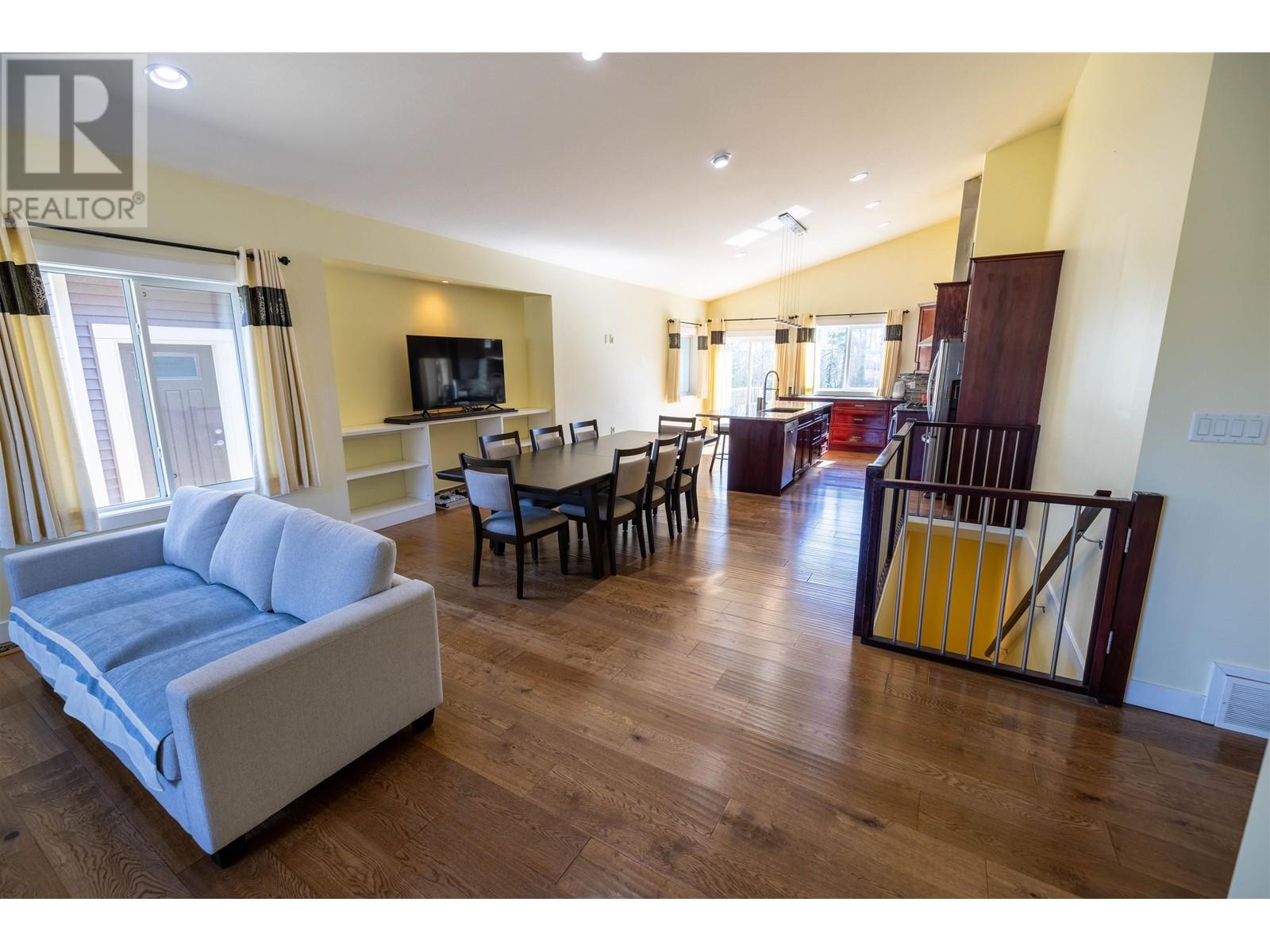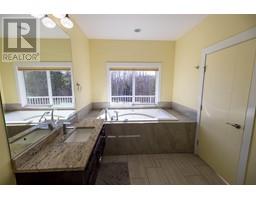5 Bedroom
4 Bathroom
3139 sqft
Forced Air
$795,990
Looking for a beautiful family home with a suite ? This 5 bedroom (easily converted to 6), 4 bathroom home (including 2 bedroom walk out basement suite) could be the one. Located next to a green space, this home has vaulted ceilings, open plan kitchen/dining/living area with engineered hard wood flooring. 3 beds up, primary bedroom has a large ensuite bathroom, jacuzzi tub, walk in closet and access to the balcony. Downstairs, 2 bedroom suite has its own patio and separate access. Extra's include foam insulated walls and ceilings for energy efficiency and noise reduction. (id:46227)
Property Details
|
MLS® Number
|
R2907744 |
|
Property Type
|
Single Family |
Building
|
Bathroom Total
|
4 |
|
Bedrooms Total
|
5 |
|
Basement Development
|
Finished |
|
Basement Type
|
N/a (finished) |
|
Constructed Date
|
2015 |
|
Construction Style Attachment
|
Detached |
|
Foundation Type
|
Concrete Perimeter |
|
Heating Fuel
|
Natural Gas |
|
Heating Type
|
Forced Air |
|
Roof Material
|
Asphalt Shingle |
|
Roof Style
|
Conventional |
|
Stories Total
|
2 |
|
Size Interior
|
3139 Sqft |
|
Type
|
House |
|
Utility Water
|
Municipal Water |
Parking
Land
|
Acreage
|
No |
|
Size Irregular
|
7257 |
|
Size Total
|
7257 Sqft |
|
Size Total Text
|
7257 Sqft |
Rooms
| Level |
Type |
Length |
Width |
Dimensions |
|
Basement |
Recreational, Games Room |
30 ft ,9 in |
12 ft ,6 in |
30 ft ,9 in x 12 ft ,6 in |
|
Basement |
Bedroom 4 |
11 ft ,1 in |
11 ft ,9 in |
11 ft ,1 in x 11 ft ,9 in |
|
Basement |
Bedroom 5 |
9 ft ,7 in |
9 ft |
9 ft ,7 in x 9 ft |
|
Basement |
Laundry Room |
6 ft ,1 in |
7 ft ,1 in |
6 ft ,1 in x 7 ft ,1 in |
|
Basement |
Kitchen |
10 ft ,4 in |
12 ft ,4 in |
10 ft ,4 in x 12 ft ,4 in |
|
Basement |
Living Room |
9 ft ,5 in |
12 ft ,7 in |
9 ft ,5 in x 12 ft ,7 in |
|
Main Level |
Living Room |
20 ft |
13 ft ,1 in |
20 ft x 13 ft ,1 in |
|
Main Level |
Dining Room |
9 ft ,5 in |
13 ft |
9 ft ,5 in x 13 ft |
|
Main Level |
Kitchen |
15 ft |
14 ft ,7 in |
15 ft x 14 ft ,7 in |
|
Main Level |
Foyer |
12 ft ,1 in |
4 ft ,8 in |
12 ft ,1 in x 4 ft ,8 in |
|
Main Level |
Primary Bedroom |
12 ft ,2 in |
12 ft ,1 in |
12 ft ,2 in x 12 ft ,1 in |
|
Main Level |
Bedroom 2 |
8 ft ,1 in |
12 ft ,6 in |
8 ft ,1 in x 12 ft ,6 in |
|
Main Level |
Bedroom 3 |
9 ft ,1 in |
8 ft ,1 in |
9 ft ,1 in x 8 ft ,1 in |
https://www.realtor.ca/real-estate/27201197/3356-parkview-crescent-prince-george












































