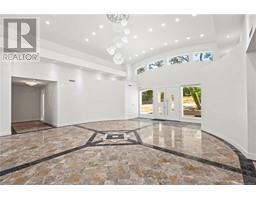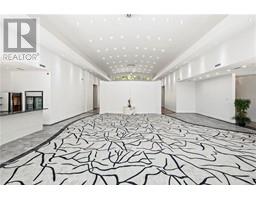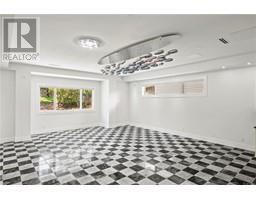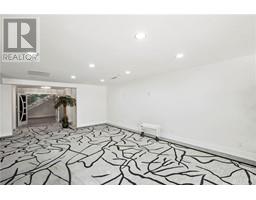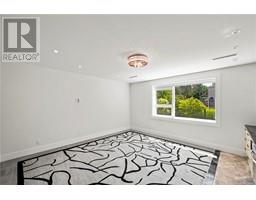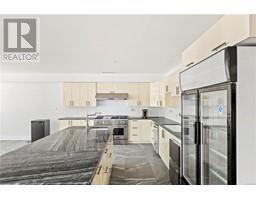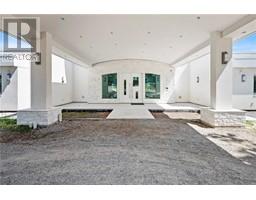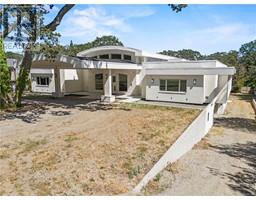5 Bedroom
12 Bathroom
13975 sqft
Contemporary
Fireplace
See Remarks
$7,950,000
This sensational estate is magnificently situated on close to an acre property in the desirable community of UPLANDS. Nearly 14,000 sq.ft. of living space, this expansive residence offers 5 oversized well-appointed bedroom suites, 12 baths and generously proportioned rooms, including three kitchens designed for large-scale entertaining. Internationally imported high-end finishes accent the home throughout. The 3,973 sq.ft. garage is a car enthusiast fantasy with turntable and work area. Impressively built to commercial-grade building standards with rebar, concrete walls & floors & a commercial elevator, this legacy home is built to last many generations. Enjoy the gorgeous south-facing backyard and total privacy surrounded by beautiful mature trees. Close to Uplands Golf Course, down the road from the UVIC, St. Michaels School and a stone's throw from Cadboro Bay Beach, this property provides the ease of central living while accommodating the in-demand Oak Bay lifestyle. Call Today! (id:46227)
Property Details
|
MLS® Number
|
972946 |
|
Property Type
|
Single Family |
|
Neigbourhood
|
Uplands |
|
Features
|
Level Lot, Private Setting, Other, Rectangular, Marine Oriented, Gated Community |
|
Parking Space Total
|
12 |
|
Plan
|
Vip10433 |
Building
|
Bathroom Total
|
12 |
|
Bedrooms Total
|
5 |
|
Architectural Style
|
Contemporary |
|
Constructed Date
|
2022 |
|
Cooling Type
|
See Remarks |
|
Fireplace Present
|
Yes |
|
Fireplace Total
|
1 |
|
Heating Fuel
|
Other |
|
Size Interior
|
13975 Sqft |
|
Total Finished Area
|
13975 Sqft |
|
Type
|
House |
Land
|
Acreage
|
No |
|
Size Irregular
|
0.99 |
|
Size Total
|
0.99 Ac |
|
Size Total Text
|
0.99 Ac |
|
Zoning Description
|
Rs2 |
|
Zoning Type
|
Residential |
Rooms
| Level |
Type |
Length |
Width |
Dimensions |
|
Lower Level |
Storage |
25 ft |
13 ft |
25 ft x 13 ft |
|
Lower Level |
Laundry Room |
9 ft |
8 ft |
9 ft x 8 ft |
|
Lower Level |
Laundry Room |
8 ft |
12 ft |
8 ft x 12 ft |
|
Lower Level |
Bathroom |
|
|
3-Piece |
|
Lower Level |
Bathroom |
|
|
2-Piece |
|
Lower Level |
Studio |
18 ft |
18 ft |
18 ft x 18 ft |
|
Lower Level |
Bathroom |
|
|
5-Piece |
|
Lower Level |
Bedroom |
16 ft |
14 ft |
16 ft x 14 ft |
|
Lower Level |
Bathroom |
|
|
4-Piece |
|
Lower Level |
Bedroom |
17 ft |
14 ft |
17 ft x 14 ft |
|
Lower Level |
Bathroom |
|
|
4-Piece |
|
Lower Level |
Bedroom |
20 ft |
13 ft |
20 ft x 13 ft |
|
Lower Level |
Bathroom |
|
|
2-Piece |
|
Lower Level |
Bathroom |
|
|
6-Piece |
|
Lower Level |
Games Room |
28 ft |
36 ft |
28 ft x 36 ft |
|
Lower Level |
Exercise Room |
38 ft |
22 ft |
38 ft x 22 ft |
|
Lower Level |
Utility Room |
28 ft |
14 ft |
28 ft x 14 ft |
|
Lower Level |
Utility Room |
10 ft |
24 ft |
10 ft x 24 ft |
|
Lower Level |
Workshop |
23 ft |
24 ft |
23 ft x 24 ft |
|
Main Level |
Bedroom |
14 ft |
21 ft |
14 ft x 21 ft |
|
Main Level |
Bathroom |
|
|
4-Piece |
|
Main Level |
Bathroom |
12 ft |
12 ft |
12 ft x 12 ft |
|
Main Level |
Other |
17 ft |
15 ft |
17 ft x 15 ft |
|
Main Level |
Ensuite |
15 ft |
17 ft |
15 ft x 17 ft |
|
Main Level |
Primary Bedroom |
17 ft |
22 ft |
17 ft x 22 ft |
|
Main Level |
Bathroom |
|
|
2-Piece |
|
Main Level |
Bathroom |
|
|
2-Piece |
|
Main Level |
Dining Room |
29 ft |
24 ft |
29 ft x 24 ft |
|
Main Level |
Laundry Room |
6 ft |
7 ft |
6 ft x 7 ft |
|
Main Level |
Pantry |
8 ft |
16 ft |
8 ft x 16 ft |
|
Main Level |
Kitchen |
24 ft |
21 ft |
24 ft x 21 ft |
|
Main Level |
Great Room |
31 ft |
33 ft |
31 ft x 33 ft |
|
Main Level |
Other |
22 ft |
9 ft |
22 ft x 9 ft |
|
Main Level |
Entrance |
38 ft |
30 ft |
38 ft x 30 ft |
|
Additional Accommodation |
Kitchen |
15 ft |
21 ft |
15 ft x 21 ft |
https://www.realtor.ca/real-estate/27278232/3355-midland-rd-oak-bay-uplands






















































