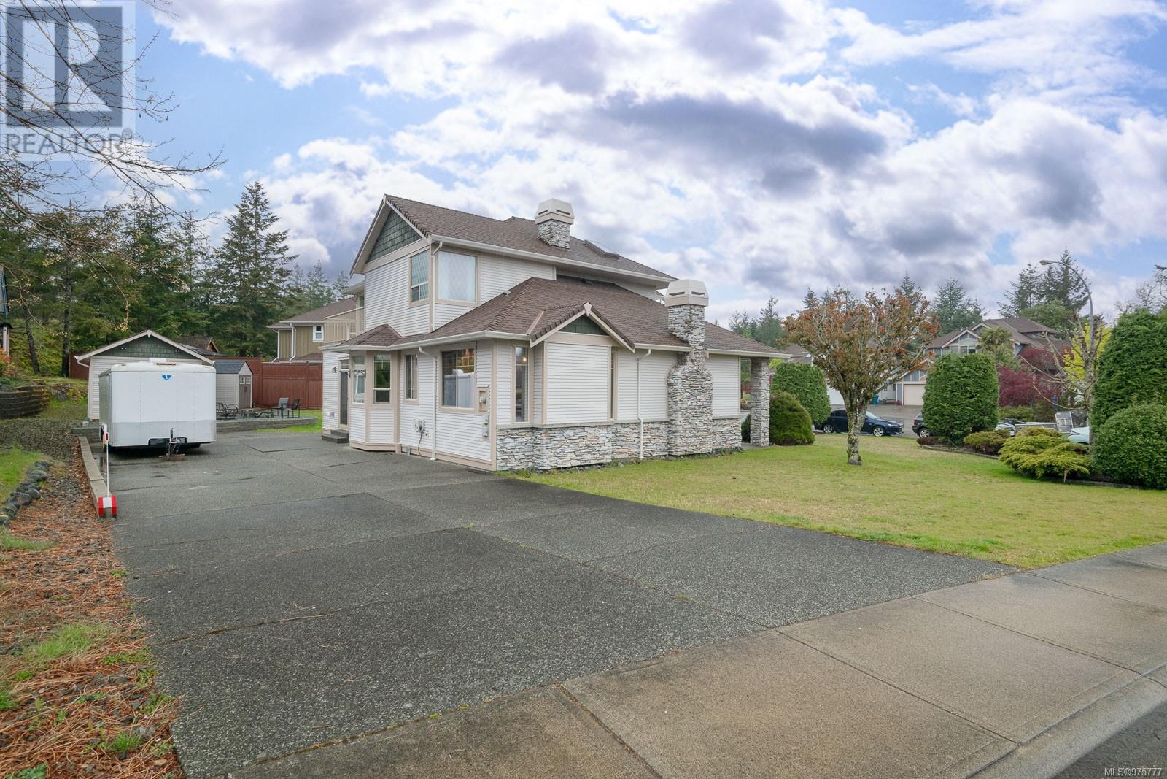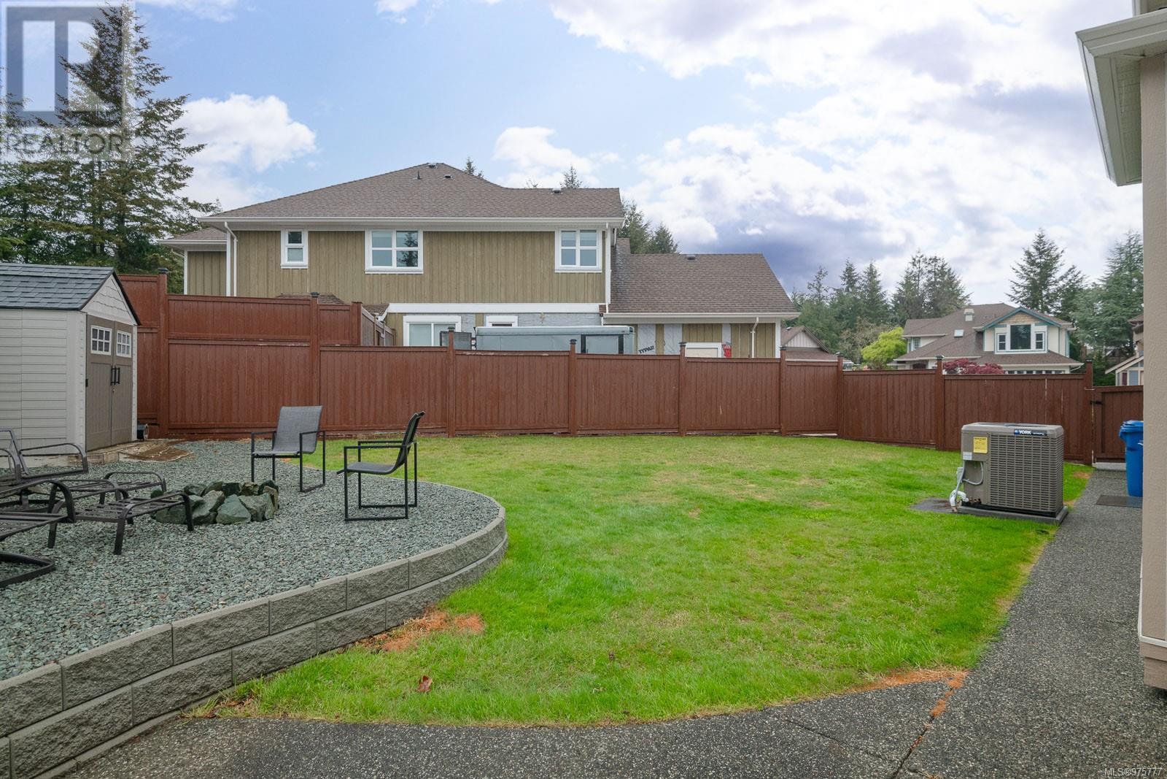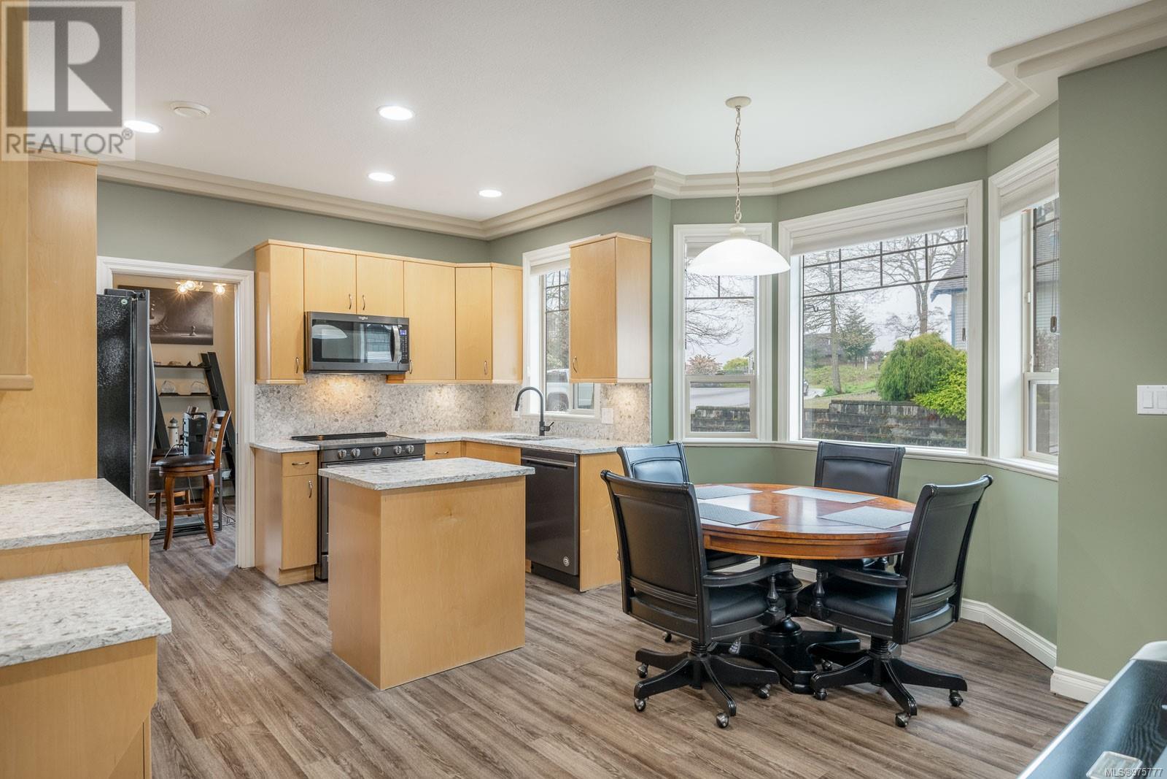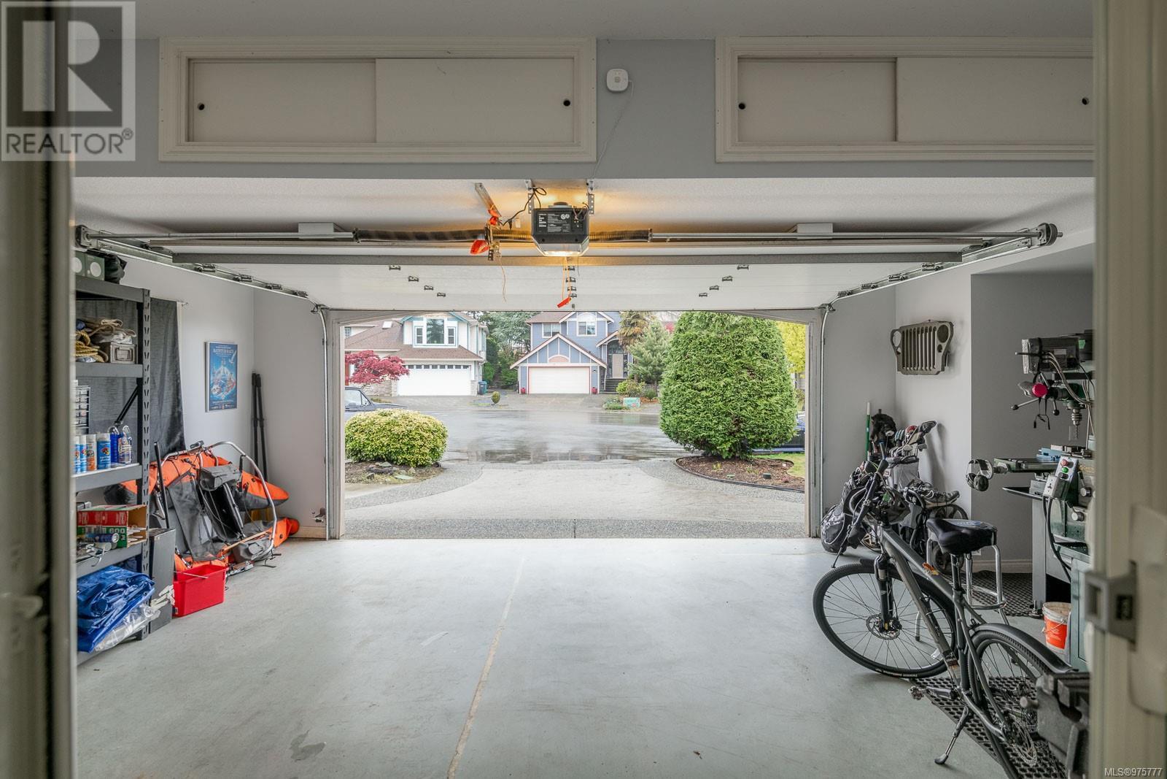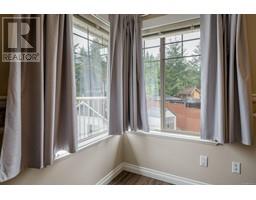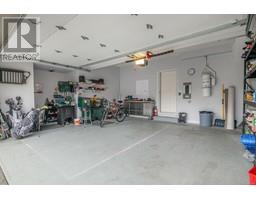3 Bedroom
3 Bathroom
2144 sqft
Fireplace
Air Conditioned, Central Air Conditioning
Forced Air, Heat Pump
$1,039,000
Beautiful 3 bedroom, 2 1/2 bathroom home with a large 2 car garage. This executive home is nestled in one of the most desirable neighbourhoods Nanaimo has to offer. The attention to detail is noticeable in the rich wood finishing in the entryway. Recent upgrades include, quartz countertops, kitchen appliances and new York heat pump and on-demand hot water. Featuring Grand entryway, Extra storage in garage, hidden screens on exterior doors. This spacious & sunny corner lot also provides a rarity in this area 2 driveways making ample parking for your RV, boat, camper and any number of toys along with a fully wired detached workshop.Don't miss this beautiful home. Located only 5 mins from Departure Bay Ferry or 10 mins to North Nanaimo Shopping, a short drive in either direction to all levels of schools, shopping and amenities, this is an incredibly convenient spot to settle into! Easy to show contact a Local Realtor Today. (id:46227)
Property Details
|
MLS® Number
|
975777 |
|
Property Type
|
Single Family |
|
Neigbourhood
|
Hammond Bay |
|
Features
|
Cul-de-sac, Level Lot, Corner Site, Other |
|
Parking Space Total
|
6 |
|
Structure
|
Workshop |
Building
|
Bathroom Total
|
3 |
|
Bedrooms Total
|
3 |
|
Constructed Date
|
1999 |
|
Cooling Type
|
Air Conditioned, Central Air Conditioning |
|
Fireplace Present
|
Yes |
|
Fireplace Total
|
1 |
|
Heating Fuel
|
Electric |
|
Heating Type
|
Forced Air, Heat Pump |
|
Size Interior
|
2144 Sqft |
|
Total Finished Area
|
2144 Sqft |
|
Type
|
House |
Land
|
Access Type
|
Road Access |
|
Acreage
|
No |
|
Size Irregular
|
8980 |
|
Size Total
|
8980 Sqft |
|
Size Total Text
|
8980 Sqft |
|
Zoning Description
|
R1 |
|
Zoning Type
|
Residential |
Rooms
| Level |
Type |
Length |
Width |
Dimensions |
|
Second Level |
Bathroom |
|
|
11'0 x 4'10 |
|
Second Level |
Bedroom |
|
|
10'1 x 12'6 |
|
Second Level |
Bedroom |
|
|
11'0 x 11'8 |
|
Second Level |
Ensuite |
|
|
7'10 x 12'2 |
|
Second Level |
Primary Bedroom |
|
|
23'0 x 12'0 |
|
Main Level |
Bathroom |
|
|
8'0 x 4'0 |
|
Main Level |
Storage |
|
|
9'6 x 6'3 |
|
Main Level |
Laundry Room |
|
|
15'7 x 8'4 |
|
Main Level |
Family Room |
|
|
15'10 x 15'4 |
|
Main Level |
Kitchen |
|
|
11'6 x 12'1 |
|
Main Level |
Dining Room |
|
|
10'4 x 12'6 |
|
Main Level |
Living Room |
|
|
12'1 x 16'3 |
https://www.realtor.ca/real-estate/27400693/3354-whitetail-pl-nanaimo-hammond-bay







