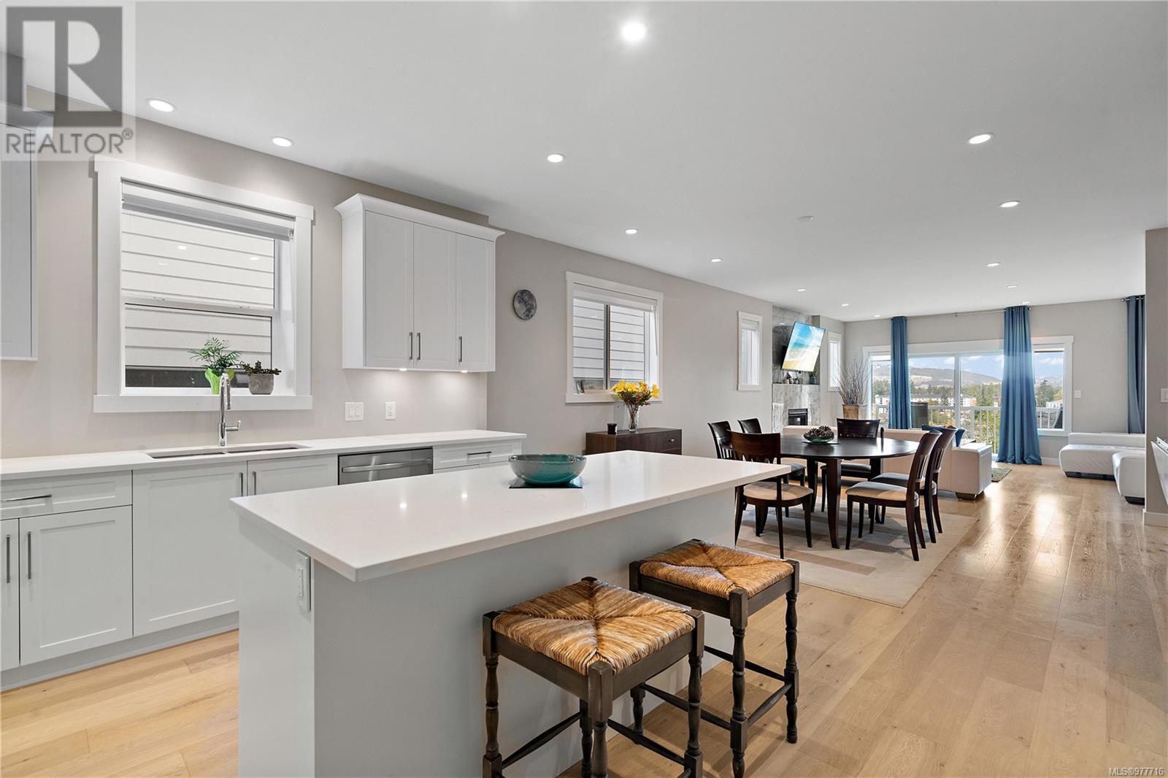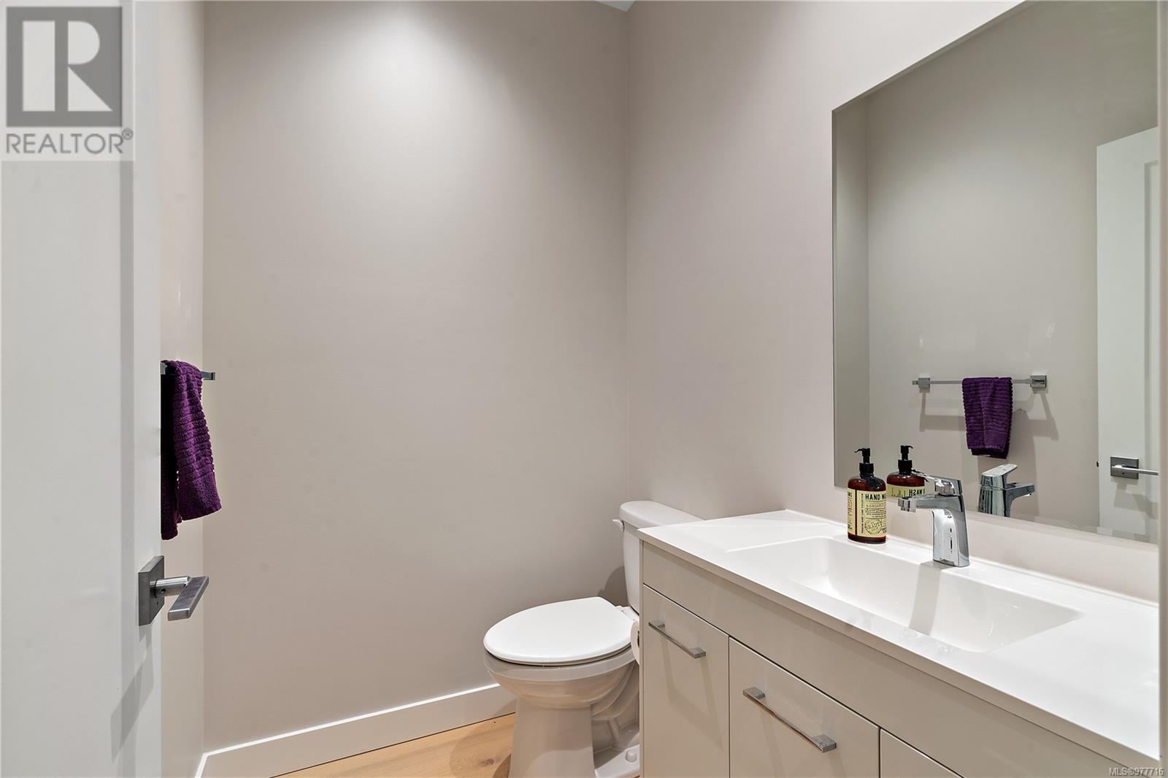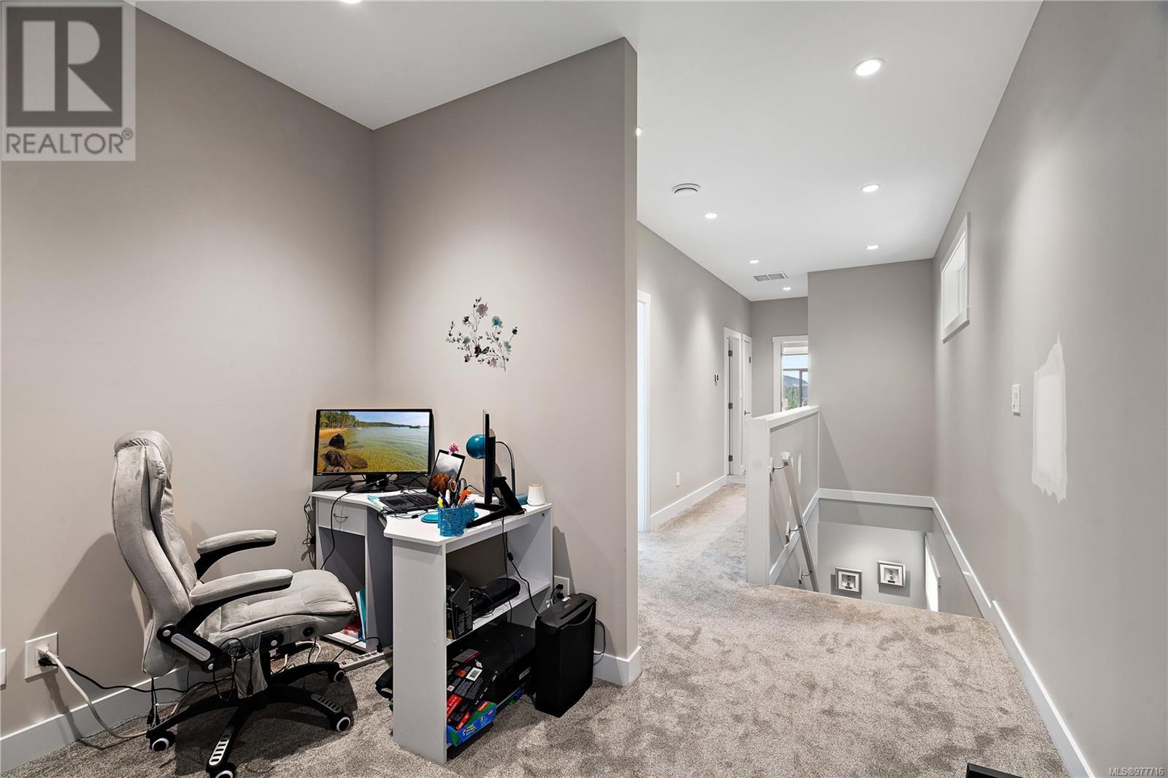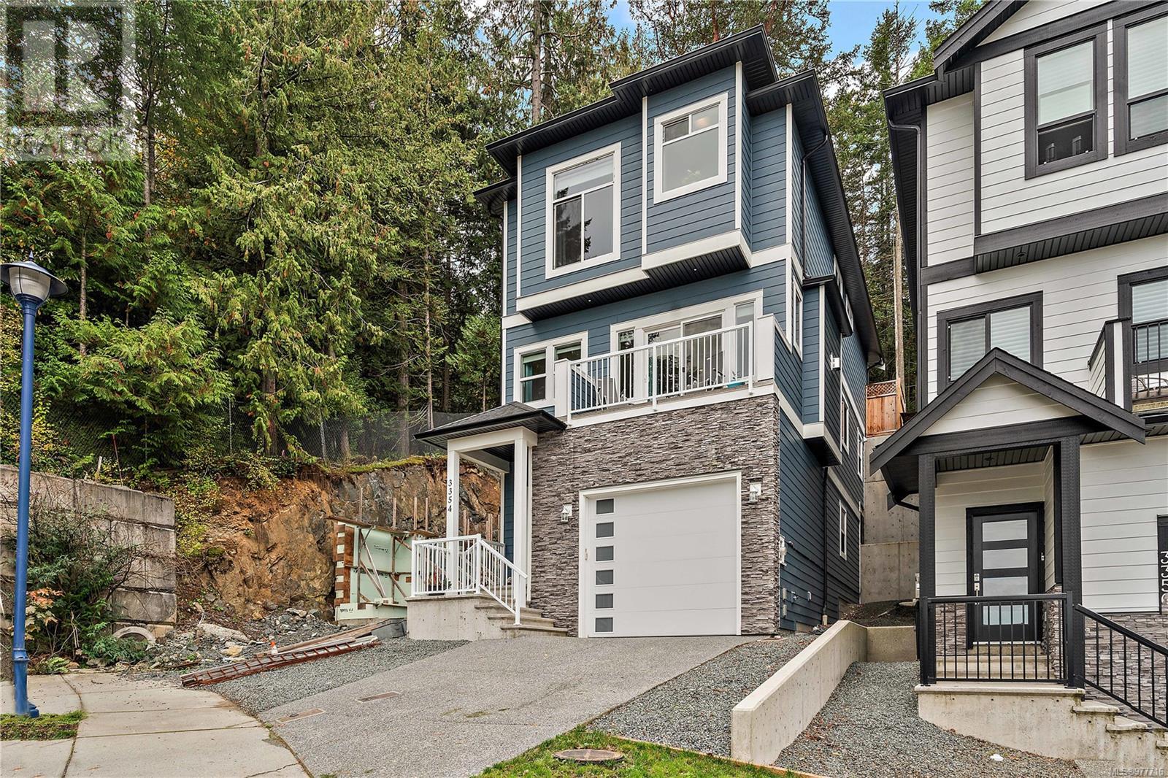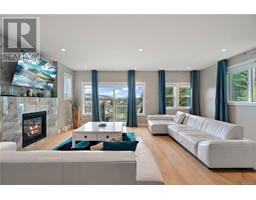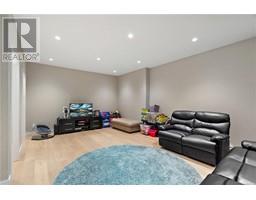3 Bedroom
4 Bathroom
3121 sqft
Fireplace
Air Conditioned
Forced Air, Heat Pump
$1,049,000
The one you've been waiting for! Located in a quiet family-friendly cul-de-sac and perched up with stunning Bear Mountain views, this barely-lived-in 2023 build has it all. The main floor features a large rec room, bathroom, and den/storage. Upstairs you'll find an oversized living area with an open concept kitchen with walk-in pantry, dining & living room with gas fireplace, 2 pc bathroom and a balcony. The top floor has 3 large bedrooms, including a grand primary with walk-in closet including custom organizers and en suite with soaker tub. An office nook/den which is the 2nd WFH space leads to the backyard with pet-friendly astroturf. Stay comfortable year-round with energy-efficient heat pump (A/C)! Situated just outside of downtown Langford away from the hustle & bustle while still close to amenities, this fantastic home is close to walking trails and outdoor activities. With the 2-5-10 warranty in place, this home is one you don't want to miss! (id:46227)
Property Details
|
MLS® Number
|
977716 |
|
Property Type
|
Single Family |
|
Neigbourhood
|
Walfred |
|
Features
|
Other |
|
Parking Space Total
|
2 |
|
Plan
|
Vip88604 |
Building
|
Bathroom Total
|
4 |
|
Bedrooms Total
|
3 |
|
Appliances
|
Refrigerator, Stove, Washer, Dryer |
|
Constructed Date
|
2023 |
|
Cooling Type
|
Air Conditioned |
|
Fireplace Present
|
Yes |
|
Fireplace Total
|
1 |
|
Heating Fuel
|
Natural Gas |
|
Heating Type
|
Forced Air, Heat Pump |
|
Size Interior
|
3121 Sqft |
|
Total Finished Area
|
2685 Sqft |
|
Type
|
House |
Land
|
Access Type
|
Road Access |
|
Acreage
|
No |
|
Size Irregular
|
2927 |
|
Size Total
|
2927 Sqft |
|
Size Total Text
|
2927 Sqft |
|
Zoning Description
|
Rs-1 |
|
Zoning Type
|
Residential |
Rooms
| Level |
Type |
Length |
Width |
Dimensions |
|
Second Level |
Pantry |
6 ft |
5 ft |
6 ft x 5 ft |
|
Second Level |
Living Room |
|
|
20'5 x 15'5 |
|
Second Level |
Dining Room |
16 ft |
16 ft |
16 ft x 16 ft |
|
Second Level |
Bathroom |
|
|
2-Piece |
|
Second Level |
Kitchen |
|
|
13'3 x 13'3 |
|
Third Level |
Ensuite |
|
|
4-Piece |
|
Third Level |
Primary Bedroom |
|
|
12'4 x 15'2 |
|
Third Level |
Bedroom |
|
|
12'3 x 9'6 |
|
Third Level |
Bathroom |
|
|
4-Piece |
|
Third Level |
Bedroom |
|
|
10'0 x 10'10 |
|
Third Level |
Office |
|
|
10'0 x 8'8 |
|
Main Level |
Den |
6 ft |
5 ft |
6 ft x 5 ft |
|
Main Level |
Recreation Room |
16 ft |
23 ft |
16 ft x 23 ft |
|
Main Level |
Bathroom |
|
|
2-Piece |
|
Main Level |
Entrance |
|
|
5'0 x 17'9 |
https://www.realtor.ca/real-estate/27503511/3354-myles-mansell-rd-langford-walfred





