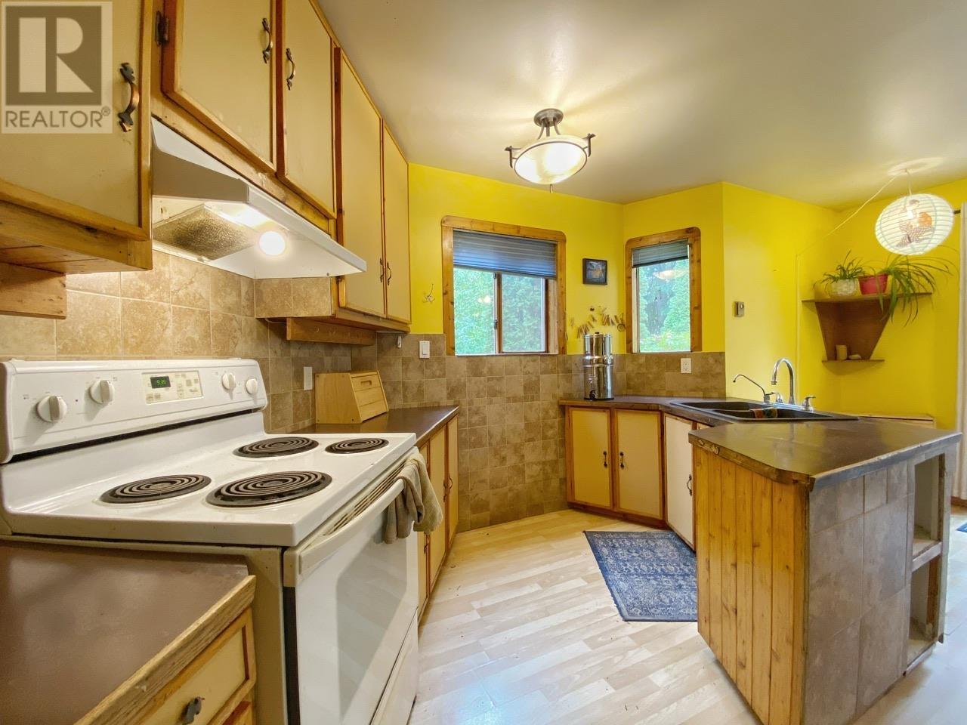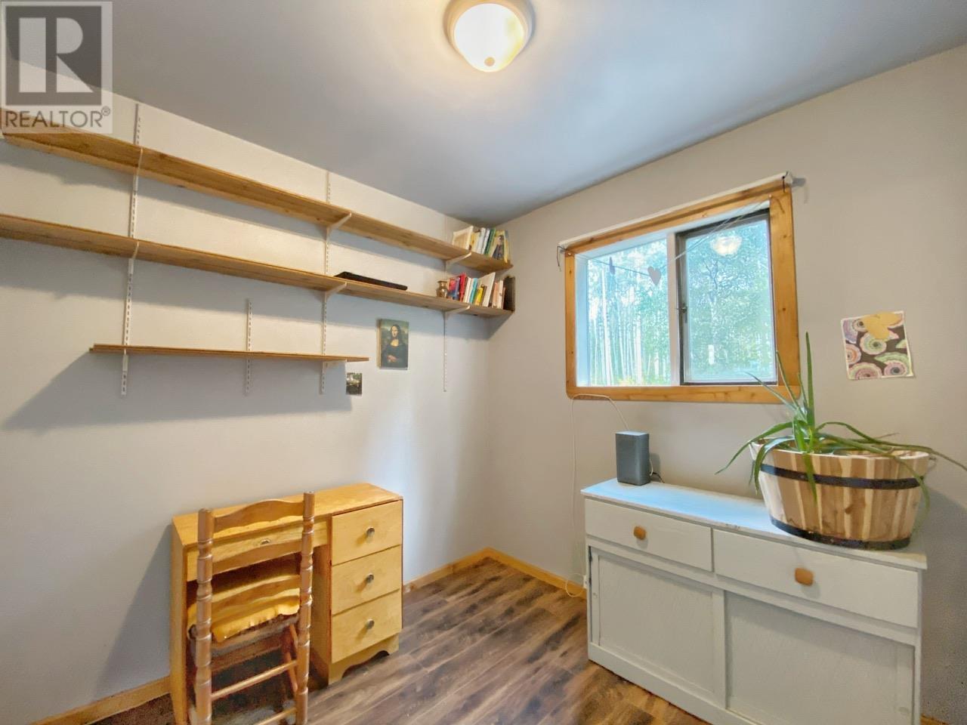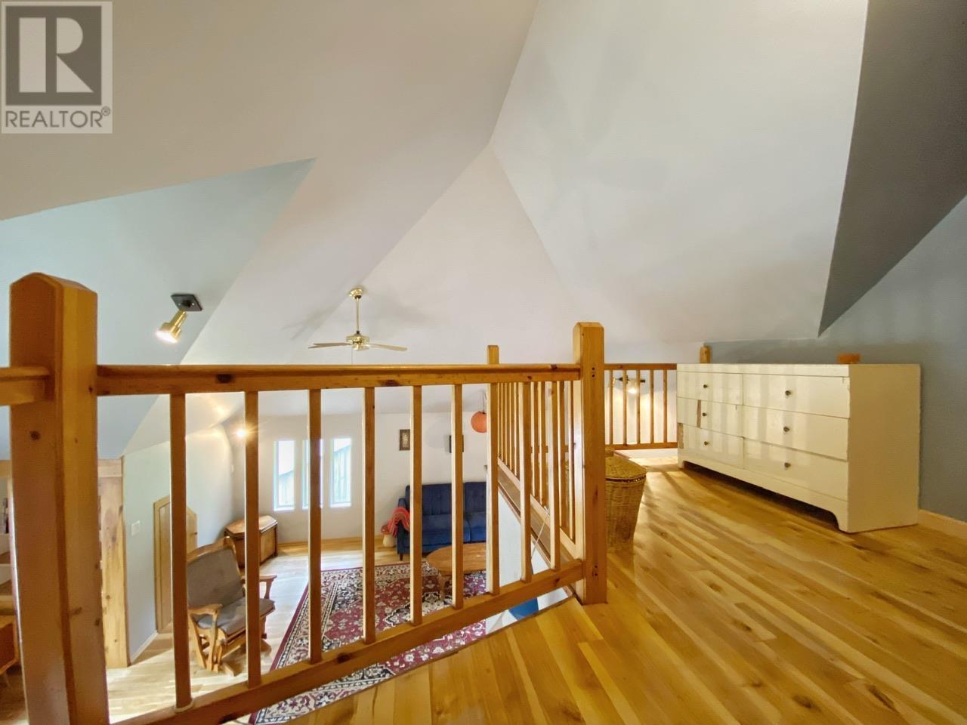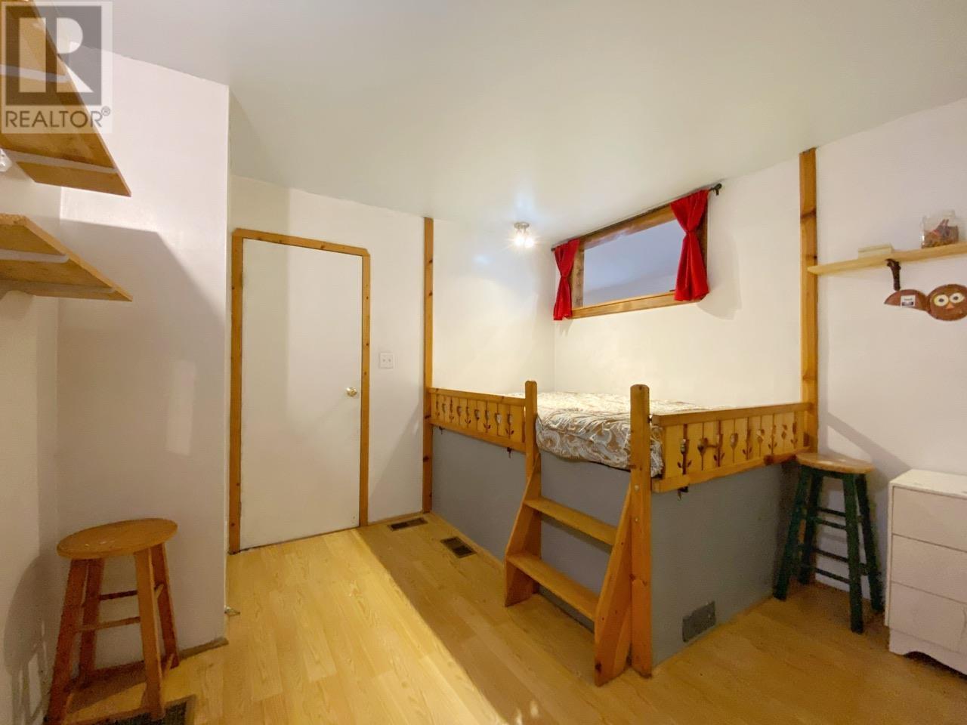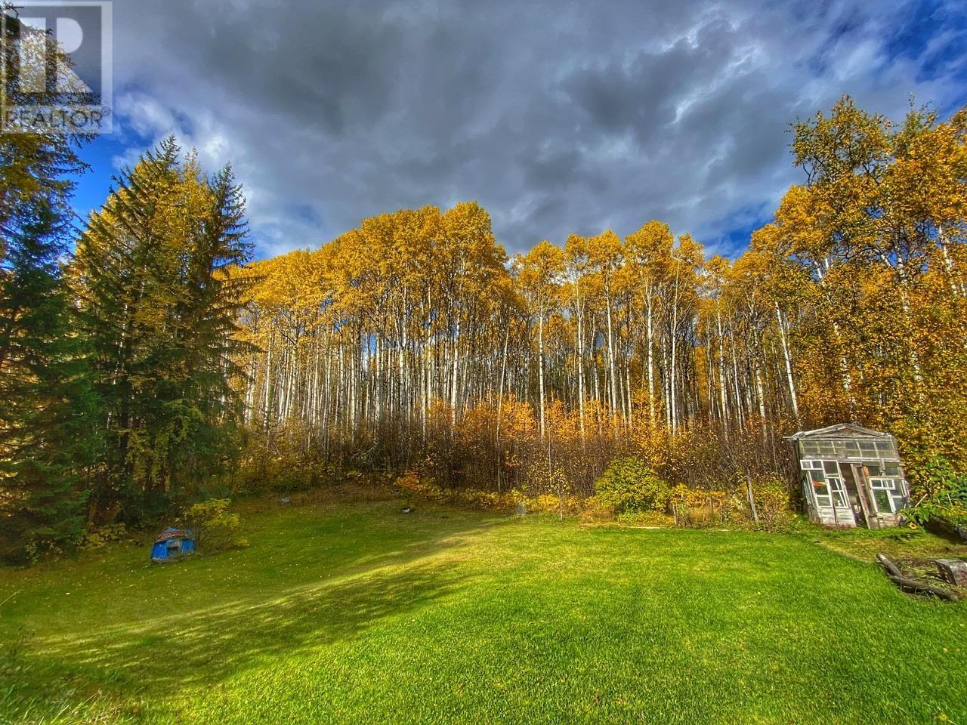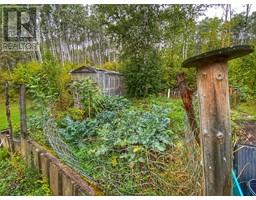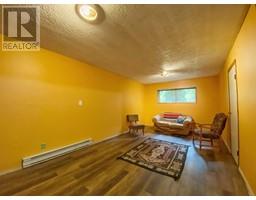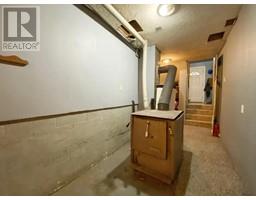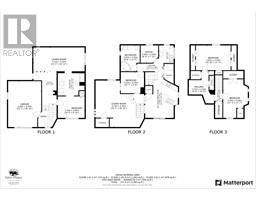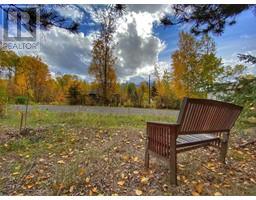5 Bedroom
3 Bathroom
2191 sqft
Fireplace
Baseboard Heaters
$424,900
The convenience of living close to town, with the feel of being out in the country. This funky, 5 bedroom home was uniquely designed with a raised living room, angular kitchen and vaulted bedroom ceilings, to name a few cool features. Bathrooms on every level for comforts and convenience. This family home sits on 6 lots in Two Mile, measuring approximately 150ft x 114ft. Attached garage that is currently used as a music room and plenty of outdoor parking, if you want to keep that going. New deck on the front, south side of the house, great gardens and a nice clean well. (id:46227)
Property Details
|
MLS® Number
|
R2931233 |
|
Property Type
|
Single Family |
|
View Type
|
Mountain View |
Building
|
Bathroom Total
|
3 |
|
Bedrooms Total
|
5 |
|
Appliances
|
Washer/dryer Combo, Refrigerator |
|
Basement Development
|
Finished |
|
Basement Type
|
Full (finished) |
|
Constructed Date
|
1986 |
|
Construction Style Attachment
|
Detached |
|
Fireplace Present
|
Yes |
|
Fireplace Total
|
1 |
|
Foundation Type
|
Concrete Perimeter |
|
Heating Fuel
|
Electric, Wood |
|
Heating Type
|
Baseboard Heaters |
|
Roof Material
|
Metal |
|
Roof Style
|
Conventional |
|
Stories Total
|
3 |
|
Size Interior
|
2191 Sqft |
|
Type
|
House |
|
Utility Water
|
Ground-level Well |
Parking
Land
|
Acreage
|
No |
|
Size Irregular
|
17100 |
|
Size Total
|
17100 Sqft |
|
Size Total Text
|
17100 Sqft |
Rooms
| Level |
Type |
Length |
Width |
Dimensions |
|
Above |
Primary Bedroom |
15 ft ,1 in |
15 ft ,3 in |
15 ft ,1 in x 15 ft ,3 in |
|
Above |
Bedroom 4 |
11 ft ,3 in |
17 ft ,7 in |
11 ft ,3 in x 17 ft ,7 in |
|
Basement |
Recreational, Games Room |
23 ft ,4 in |
10 ft ,1 in |
23 ft ,4 in x 10 ft ,1 in |
|
Basement |
Bedroom 5 |
12 ft ,5 in |
9 ft ,1 in |
12 ft ,5 in x 9 ft ,1 in |
|
Main Level |
Living Room |
22 ft ,1 in |
20 ft ,1 in |
22 ft ,1 in x 20 ft ,1 in |
|
Main Level |
Dining Room |
8 ft |
10 ft |
8 ft x 10 ft |
|
Main Level |
Kitchen |
8 ft |
9 ft |
8 ft x 9 ft |
|
Main Level |
Bedroom 2 |
8 ft |
7 ft ,1 in |
8 ft x 7 ft ,1 in |
|
Main Level |
Bedroom 3 |
9 ft ,8 in |
10 ft ,7 in |
9 ft ,8 in x 10 ft ,7 in |
|
Main Level |
Other |
6 ft ,8 in |
8 ft ,1 in |
6 ft ,8 in x 8 ft ,1 in |
https://www.realtor.ca/real-estate/27488903/3349-skeena-street-hazelton







