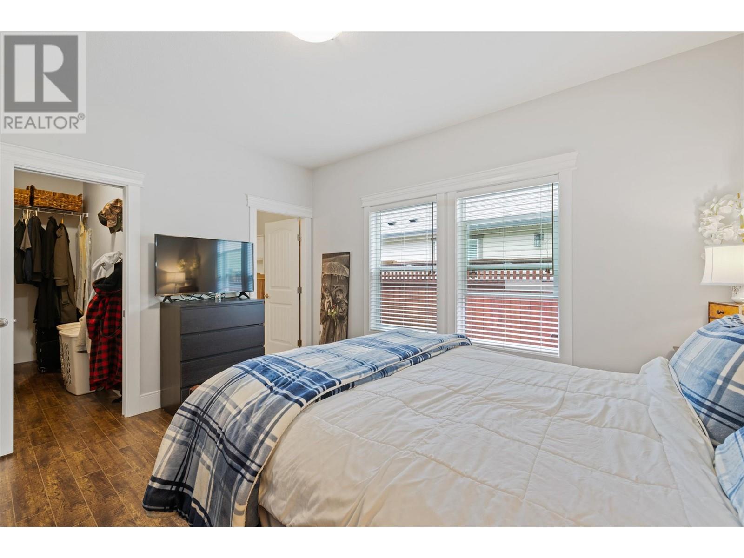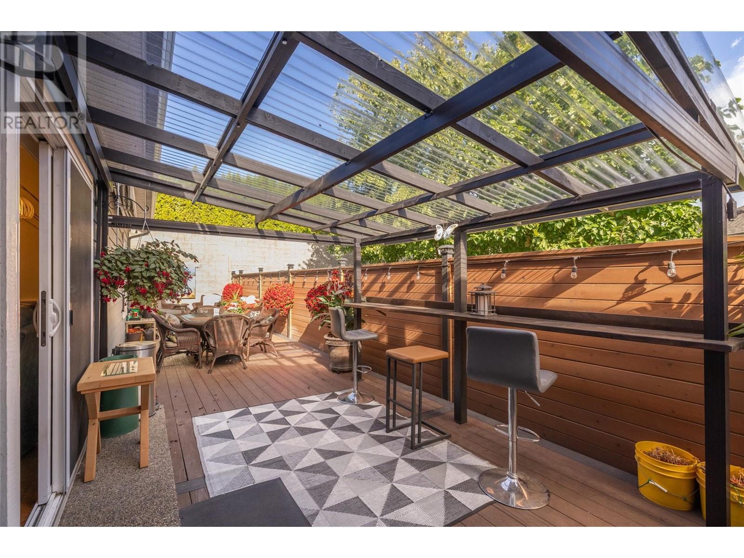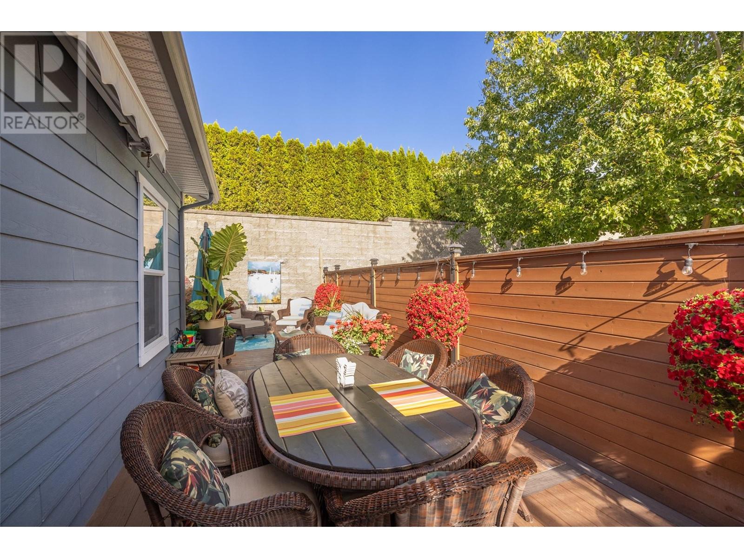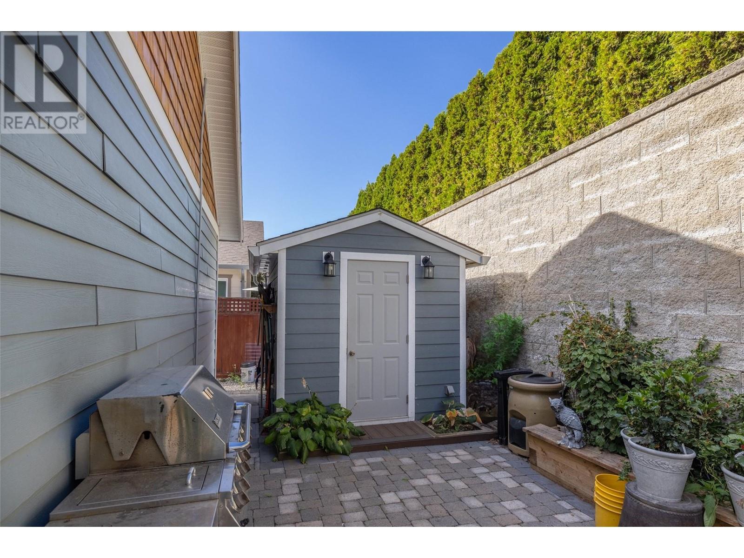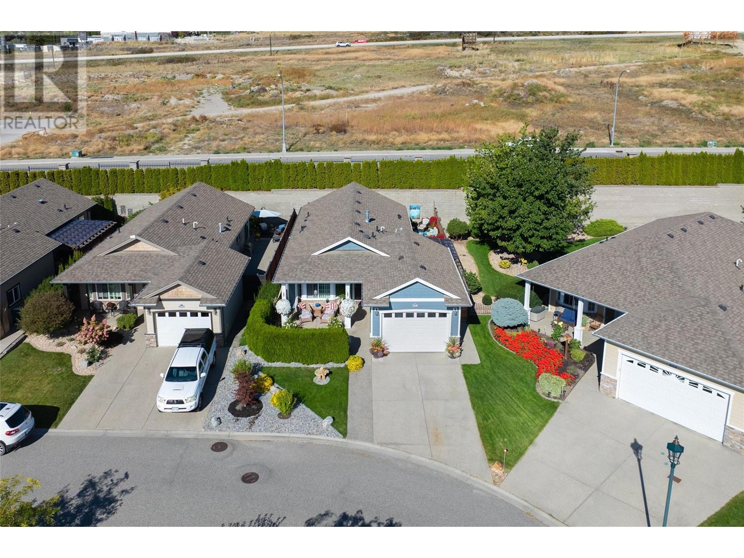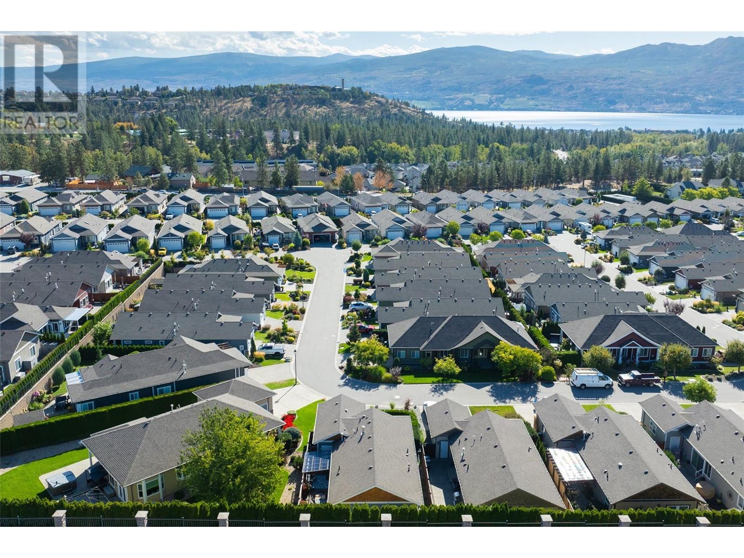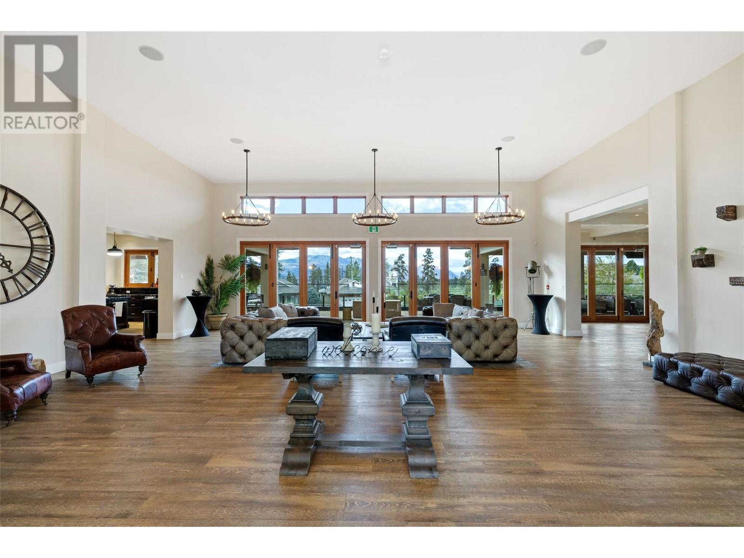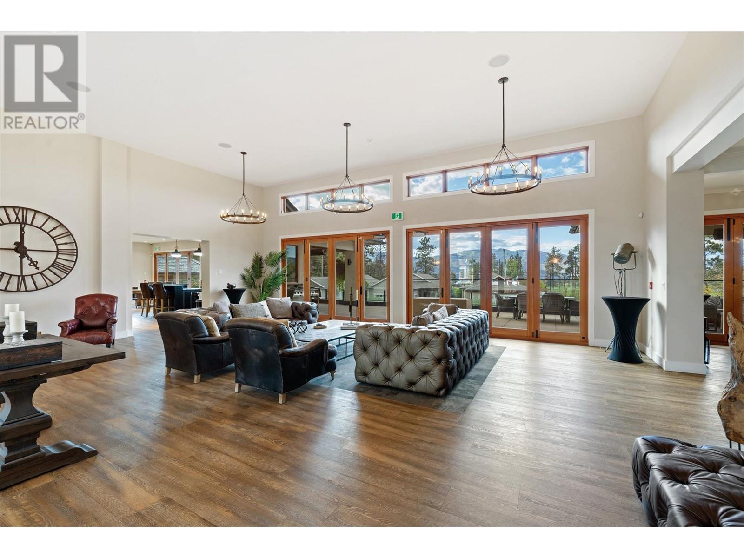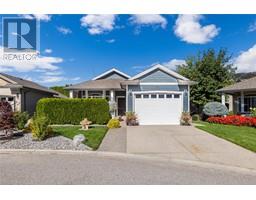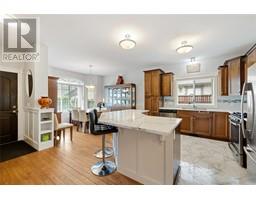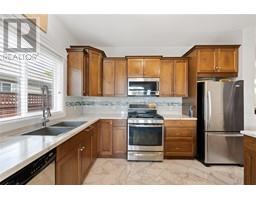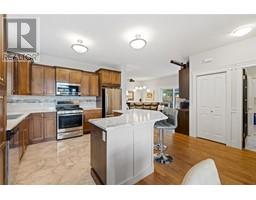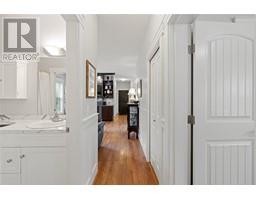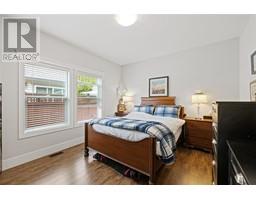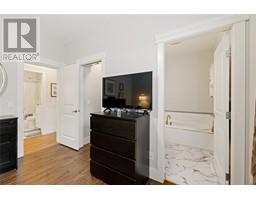3338 Mimosa Drive Westbank, British Columbia V4T 3A5
$544,987
Lovely upgraded 2-bedroom, 2-bathroom rancher, featuring 9-foot ceilings, a spacious layout, this home is designed to impress. The kitchen boasts plenty of cabinets, a large island, and dining area for entertaining not to mention a butler’s pantry and loads of extra storage space. Beautifully landscaped front yard and an entertainers dream back yard. Primary bedroom with walk-in closet and full bathroom. The second bedroom has a gorgeous Murphy Bed with additional shelving and storage. The Livingroom is complete with custom feature wall with a gas fireplace and sliding patio doors to your deck. The front yard includes a private, sitting area, while the low-maintenance backyard features composite decking, paving stones, and a shed for extra storage. The exposed aggregate driveway and walkways add a sophisticated touch to the exterior. The garage was converted into a workshop with epoxy floors and additional interior space, may fit a small car. Parking in the driveway for 2vehicles. Situated in a tranquil section of the community, this home offers peace and quiet. The neighborhood’s clubhouse includes exercise facilities, a library, kitchen, and a cozy sitting area with a variety of recreational activities to enjoy. Golf enthusiasts, Two Eagles Golf Course is located across the street, and is close to world-class wineries, beaches, hiking trails, shopping, and restaurants. This home provides the perfect combination of serenity and convenience. Pets allowed with restrictions. (id:46227)
Open House
This property has open houses!
1:30 pm
Ends at:3:00 pm
Join us to view this lovely Rancher in Sage Creek!
Property Details
| MLS® Number | 10324920 |
| Property Type | Single Family |
| Neigbourhood | Westbank Centre |
| Community Name | Sage Creek |
| Community Features | Pet Restrictions, Pets Allowed With Restrictions, Rentals Not Allowed, Seniors Oriented |
| Features | Central Island |
| Parking Space Total | 3 |
Building
| Bathroom Total | 2 |
| Bedrooms Total | 2 |
| Appliances | Washer & Dryer |
| Constructed Date | 2010 |
| Construction Style Attachment | Detached |
| Cooling Type | Central Air Conditioning |
| Exterior Finish | Composite Siding |
| Fire Protection | Smoke Detector Only |
| Fireplace Fuel | Gas |
| Fireplace Present | Yes |
| Fireplace Type | Unknown |
| Flooring Type | Hardwood, Tile |
| Heating Type | Forced Air |
| Roof Material | Asphalt Shingle |
| Roof Style | Unknown |
| Stories Total | 1 |
| Size Interior | 1166 Sqft |
| Type | House |
| Utility Water | Municipal Water |
Parking
| Attached Garage | 1 |
Land
| Acreage | No |
| Landscape Features | Underground Sprinkler |
| Sewer | Municipal Sewage System |
| Size Irregular | 0.1 |
| Size Total | 0.1 Ac|under 1 Acre |
| Size Total Text | 0.1 Ac|under 1 Acre |
| Zoning Type | Unknown |
Rooms
| Level | Type | Length | Width | Dimensions |
|---|---|---|---|---|
| Main Level | Other | 14'6'' x 12'3'' | ||
| Main Level | Mud Room | 6'5'' x 13'0'' | ||
| Main Level | Storage | 7'8'' x 6'4'' | ||
| Main Level | Laundry Room | 7'6'' x 5'10'' | ||
| Main Level | 3pc Ensuite Bath | 5'11'' x 7'11'' | ||
| Main Level | Bedroom | 11'8'' x 9'11'' | ||
| Main Level | Dining Room | 11'6'' x 11'6'' | ||
| Main Level | 4pc Bathroom | 8'1'' x 4'11'' | ||
| Main Level | Primary Bedroom | 11'8'' x 13'6'' | ||
| Main Level | Living Room | 11'8'' x 15'9'' | ||
| Main Level | Kitchen | 10'10'' x 10'9'' |
https://www.realtor.ca/real-estate/27475553/3338-mimosa-drive-westbank-westbank-centre





























