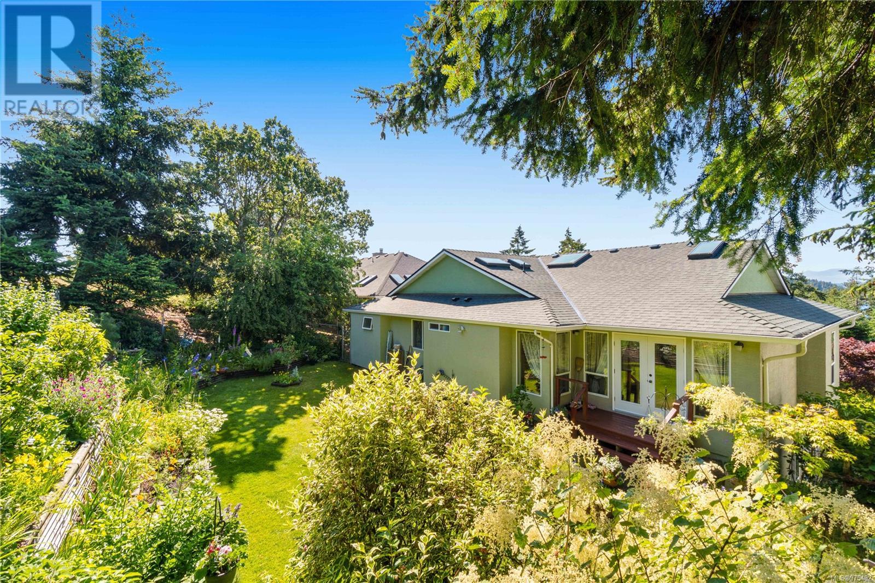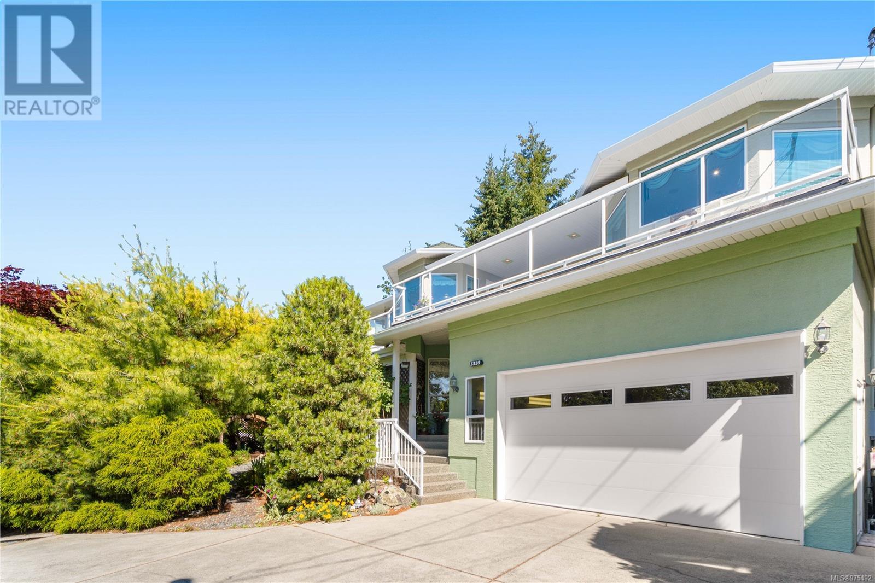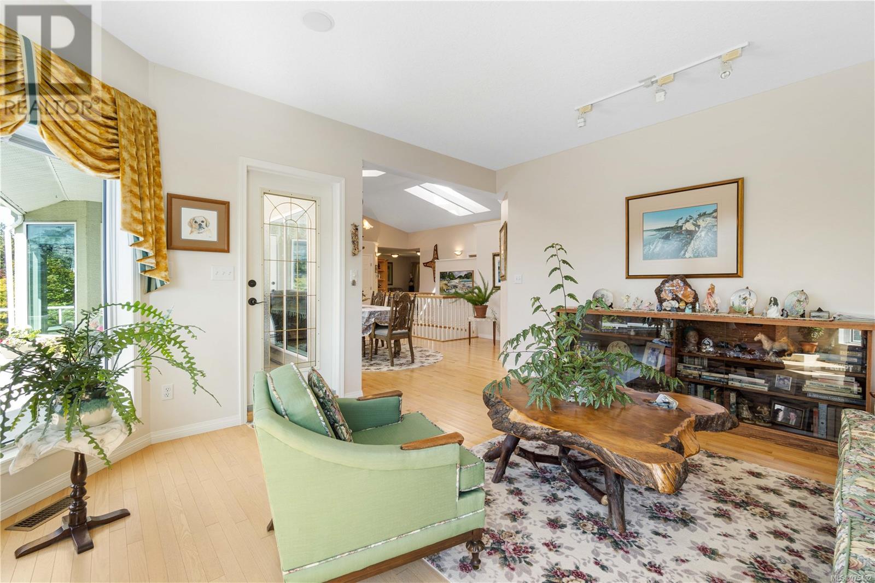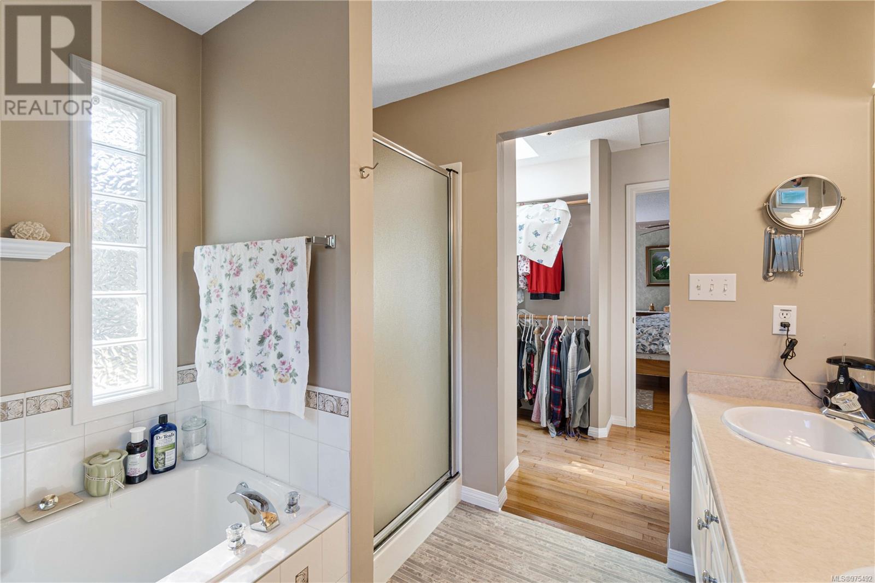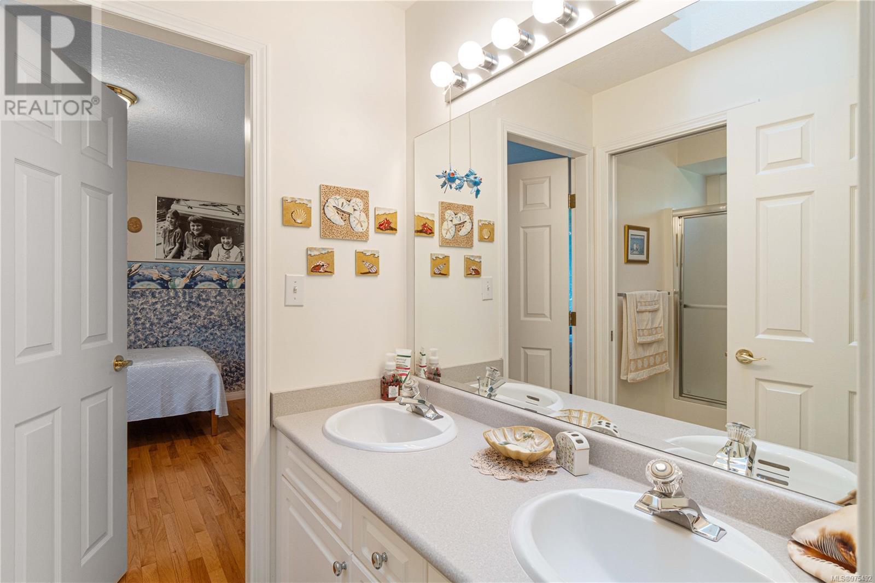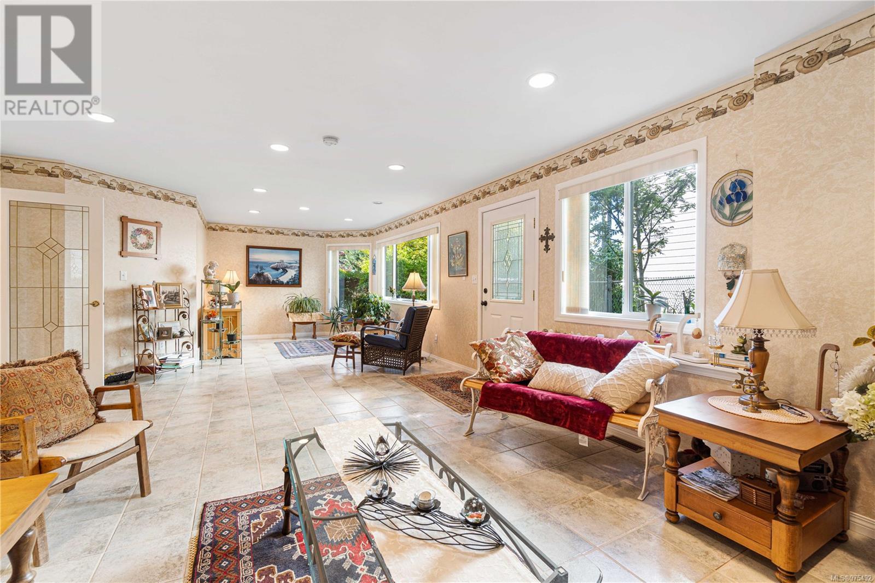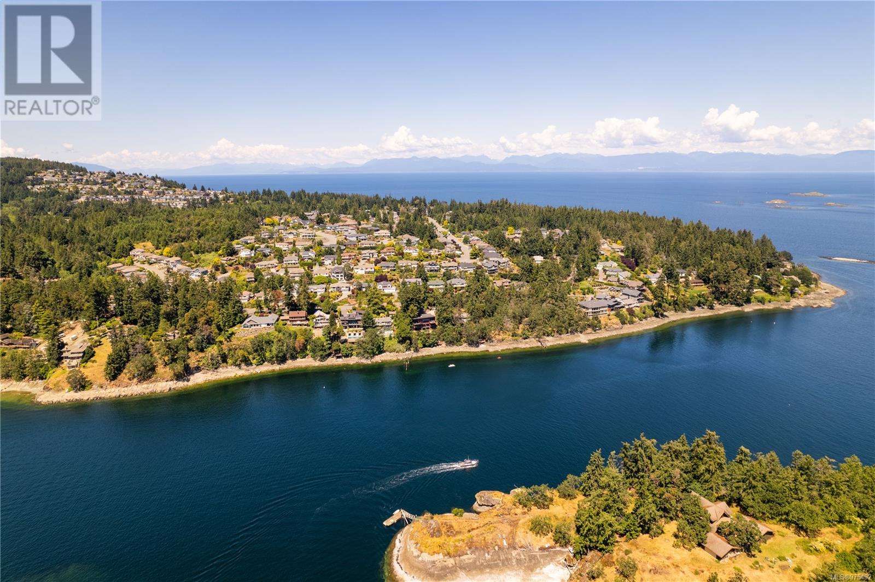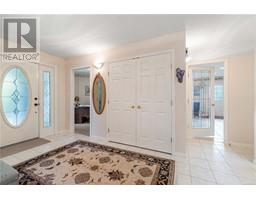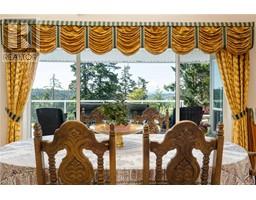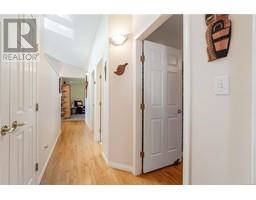4 Bedroom
4 Bathroom
4128 sqft
Fireplace
Air Conditioned
Forced Air, Heat Pump
$1,279,900
Welcome to 3335 Stephenson Point Rd, a rare offering in one of Nanaimo's most desirable neighborhoods. This spacious home offers over 3,600 sq. ft. of living space, featuring 4 bedrooms, a den, 4 bathrooms, and ocean views from the main living areas and the expansive south-facing patio. Underneath the patio is a potting and gardening space. The open-concept living/dining room and kitchen are designed to maximize natural light and stunning vistas. Skylights & south-facing windows fill these spaces with sunshine, creating a warm and inviting atmosphere. The kitchen is perfect for cooking and entertaining with plenty of counter space. Step onto the huge south-facing deck that spans the entire width of the house-ideal for entertaining guests or relaxing with your family while soaking in the views of Departure Bay. Additional highlights include a large double car garage, providing plenty of storage / parking space, & a fully landscaped lot that enhances the home's curb appeal. The tranquil setting offers a peaceful retreat, yet the home is conveniently located close to a range of amenities. You are just minutes away from BC Ferries in Departure Bay, making travel to the mainland easy. Country Club Mall and Brooks Landing are nearby and provide ample shopping options. For larger shopping trips, Costco & Woodgrove Center are only a 15-minute drive away. This home not only provides comfort and luxury but also convenience, with its proximity to essential services and recreational facilities. The neighbourhood is known for its peaceful environment, friendly community, and easy access to the city with an ideal central location. Don't miss the opportunity to make this property your new home. Whether you are hosting gatherings, enjoying quiet family time, or simply admiring the beautiful ocean views, this home offers a perfect blend of elegance and practicality. Make this dream home yours today and experience the best of Nanaimo living! Contact your realtor or call me today! (id:46227)
Property Details
|
MLS® Number
|
975492 |
|
Property Type
|
Single Family |
|
Neigbourhood
|
Hammond Bay |
|
Features
|
Central Location, Southern Exposure, Other |
|
Parking Space Total
|
4 |
|
View Type
|
City View, Mountain View, Ocean View |
Building
|
Bathroom Total
|
4 |
|
Bedrooms Total
|
4 |
|
Constructed Date
|
1996 |
|
Cooling Type
|
Air Conditioned |
|
Fireplace Present
|
Yes |
|
Fireplace Total
|
1 |
|
Heating Type
|
Forced Air, Heat Pump |
|
Size Interior
|
4128 Sqft |
|
Total Finished Area
|
3645 Sqft |
|
Type
|
House |
Land
|
Acreage
|
No |
|
Size Irregular
|
8933 |
|
Size Total
|
8933 Sqft |
|
Size Total Text
|
8933 Sqft |
|
Zoning Description
|
R1 |
|
Zoning Type
|
Residential |
Rooms
| Level |
Type |
Length |
Width |
Dimensions |
|
Lower Level |
Entrance |
|
|
11'9 x 7'8 |
|
Lower Level |
Mud Room |
|
|
7'9 x 6'0 |
|
Lower Level |
Storage |
|
|
12'6 x 5'4 |
|
Lower Level |
Storage |
|
|
29'5 x 12'6 |
|
Lower Level |
Bathroom |
|
|
4-Piece |
|
Lower Level |
Bedroom |
|
|
9'11 x 8'9 |
|
Lower Level |
Den |
|
|
16'6 x 8'4 |
|
Lower Level |
Recreation Room |
32 ft |
|
32 ft x Measurements not available |
|
Main Level |
Dining Nook |
|
|
9'10 x 8'5 |
|
Main Level |
Kitchen |
|
|
19'5 x 13'3 |
|
Main Level |
Dining Room |
|
|
15'3 x 10'5 |
|
Main Level |
Living Room |
|
14 ft |
Measurements not available x 14 ft |
|
Main Level |
Ensuite |
|
|
5-Piece |
|
Main Level |
Primary Bedroom |
|
|
15'1 x 13'9 |
|
Main Level |
Bedroom |
|
|
11'1 x 9'9 |
|
Main Level |
Bathroom |
|
|
5-Piece |
|
Main Level |
Bathroom |
|
|
2-Piece |
|
Main Level |
Bedroom |
|
10 ft |
Measurements not available x 10 ft |
|
Main Level |
Family Room |
|
|
13'2 x 11'1 |
https://www.realtor.ca/real-estate/27389975/3335-stephenson-point-rd-nanaimo-hammond-bay












