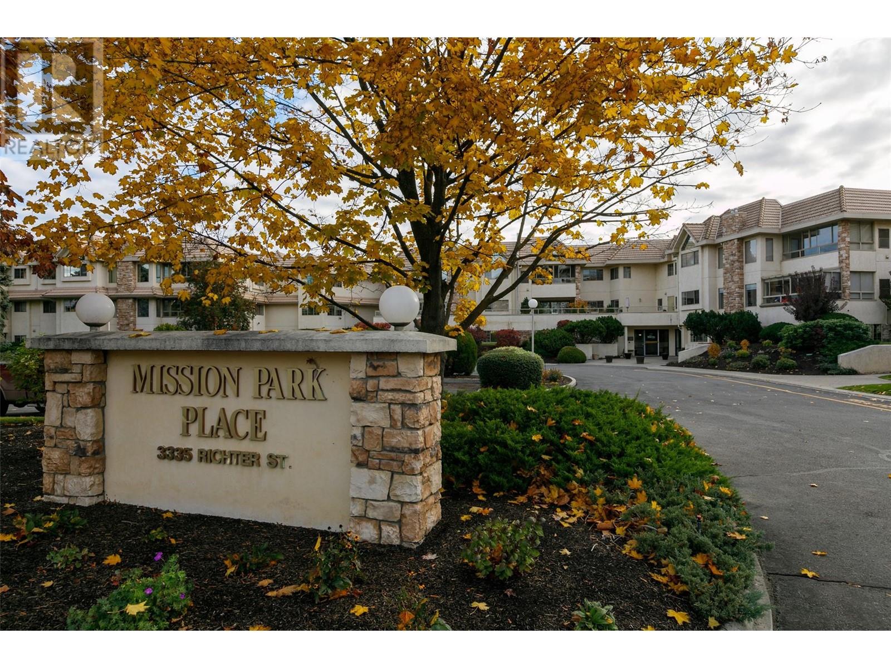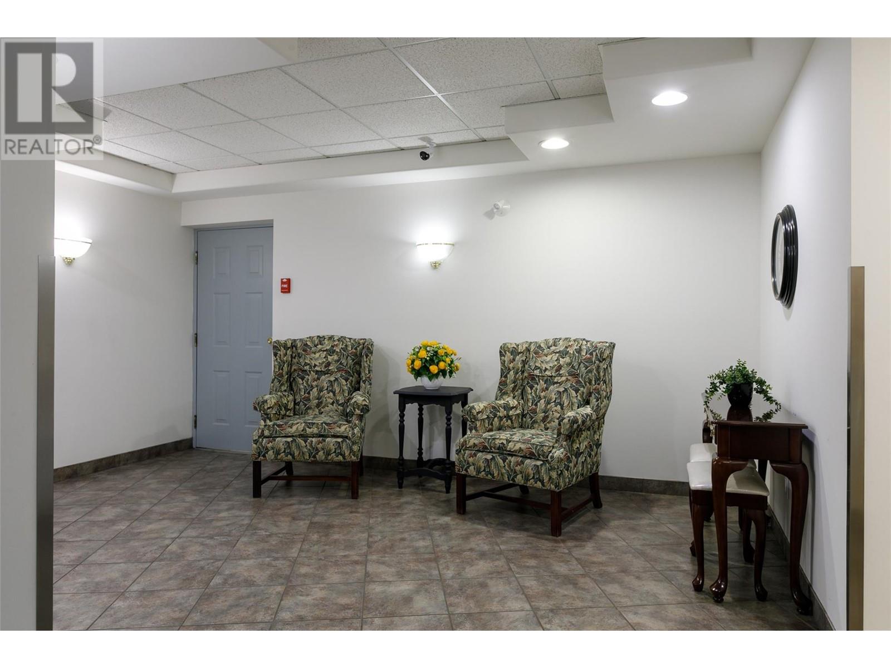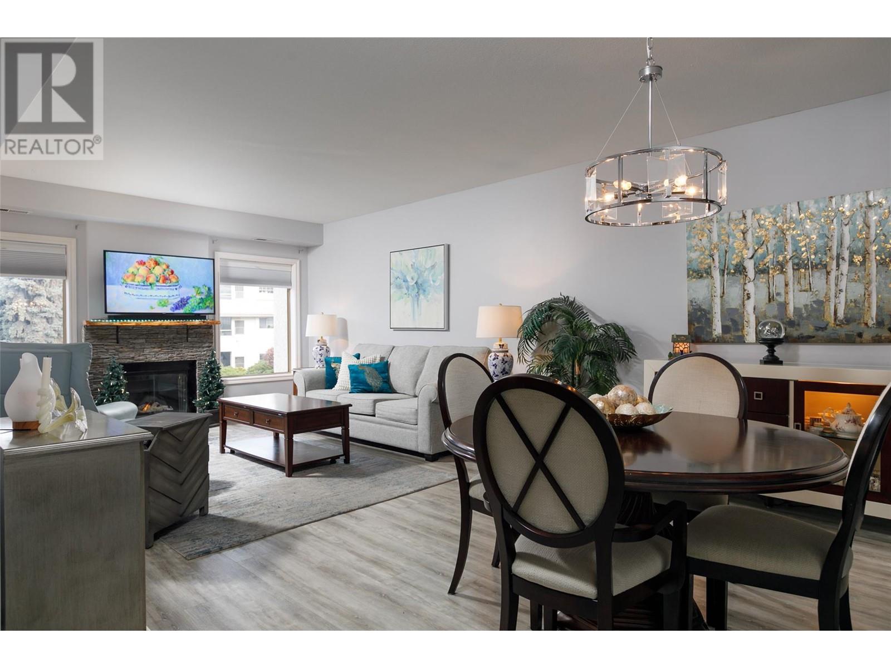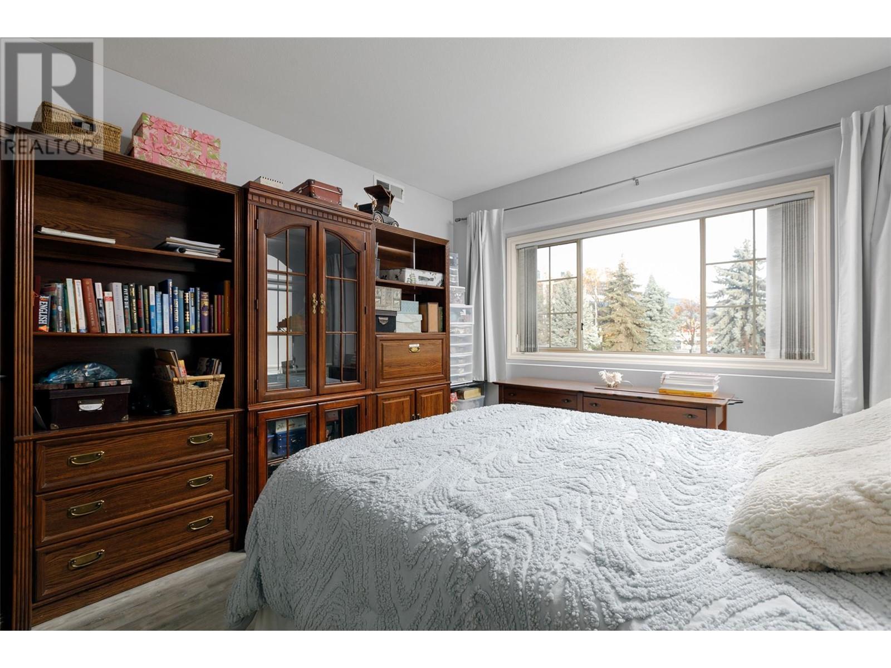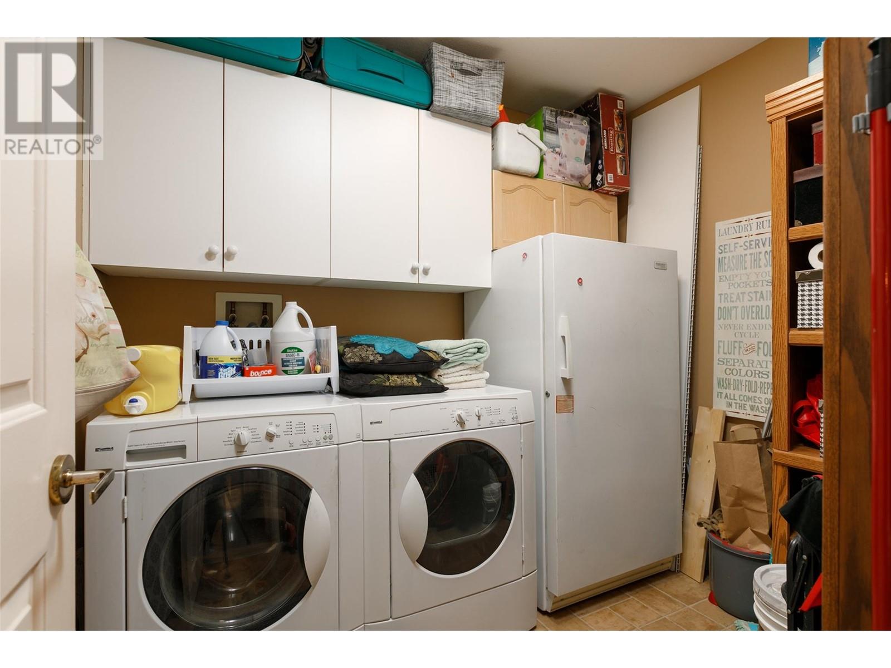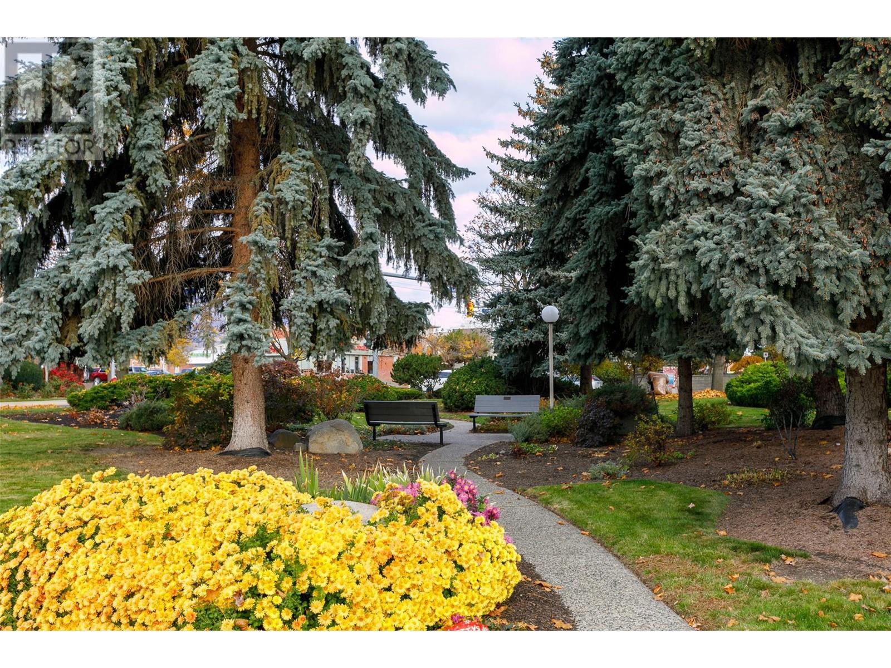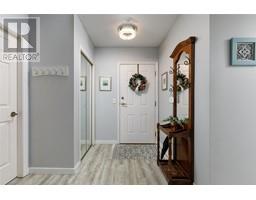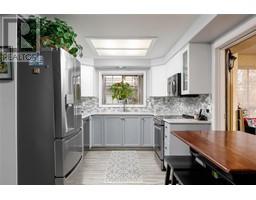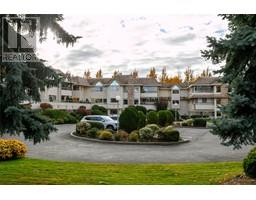3335 Richter Street Unit# 206 Kelowna, British Columbia V1W 3Y1
$519,000Maintenance, Reserve Fund Contributions, Ground Maintenance, Property Management, Other, See Remarks, Sewer, Waste Removal, Water
$509.76 Monthly
Maintenance, Reserve Fund Contributions, Ground Maintenance, Property Management, Other, See Remarks, Sewer, Waste Removal, Water
$509.76 MonthlyWell sought after location and 55+ building! This 2 bedroom and 2 bathroom corner unit of 1242 sq ft (plus 157 sq ft sunroom ideal for 3 seasons) is yours to enjoy for years to come. Nicely updated with north west views overlooking the parking lot and literally walking distance to coffee shops, shopping, medical clinics, groceries, stores and more! Easy walking distance to Gyro Beach Park and Okanagan Lake. You can't beat this location. Strata fees of $509.76 ensure your investment is looked after. 55+ smoke free, pet free building. 1 secured underground parking stall (additional spot for a small monthly fee if available), bicycle storage, and separate storage stall. Each unit has their own central heating/ cooling system. Great amenities consisting of an exercise room, kitchen, hobby and reading area, craft room and workshop. (id:46227)
Property Details
| MLS® Number | 10327165 |
| Property Type | Single Family |
| Neigbourhood | Lower Mission |
| Community Name | Mission Park Place |
| Amenities Near By | Golf Nearby, Public Transit, Park, Recreation, Shopping |
| Community Features | Adult Oriented, Seniors Oriented |
| Features | Level Lot, Corner Site |
| Parking Space Total | 1 |
| Storage Type | Storage, Locker |
| View Type | View (panoramic) |
Building
| Bathroom Total | 2 |
| Bedrooms Total | 2 |
| Amenities | Storage - Locker |
| Appliances | Range, Refrigerator, Dishwasher, Dryer, Microwave, Washer |
| Constructed Date | 1992 |
| Cooling Type | Central Air Conditioning |
| Exterior Finish | Stucco |
| Fireplace Fuel | Gas |
| Fireplace Present | Yes |
| Fireplace Type | Unknown |
| Flooring Type | Carpeted, Hardwood, Vinyl |
| Heating Type | See Remarks |
| Roof Material | Asphalt Shingle |
| Roof Style | Unknown |
| Stories Total | 1 |
| Size Interior | 1242 Sqft |
| Type | Apartment |
| Utility Water | Municipal Water |
Parking
| Underground |
Land
| Access Type | Easy Access |
| Acreage | No |
| Land Amenities | Golf Nearby, Public Transit, Park, Recreation, Shopping |
| Landscape Features | Landscaped, Level |
| Sewer | Municipal Sewage System |
| Size Total Text | Under 1 Acre |
| Surface Water | Creeks |
| Zoning Type | Unknown |
Rooms
| Level | Type | Length | Width | Dimensions |
|---|---|---|---|---|
| Main Level | Foyer | 7'6'' x 5' | ||
| Main Level | Sunroom | 13'0'' x 14'0'' | ||
| Main Level | 3pc Bathroom | 6'4'' x 5'6'' | ||
| Main Level | Bedroom | 13'0'' x 11'0'' | ||
| Main Level | 4pc Ensuite Bath | 6'10'' x 7' | ||
| Main Level | Primary Bedroom | 13'6'' x 11'0'' | ||
| Main Level | Laundry Room | 8'0'' x 7'0'' | ||
| Main Level | Kitchen | 15'0'' x 9'0'' | ||
| Main Level | Dining Room | 13'0'' x 11'0'' | ||
| Main Level | Living Room | 15'0'' x 13'0'' |
https://www.realtor.ca/real-estate/27603507/3335-richter-street-unit-206-kelowna-lower-mission


