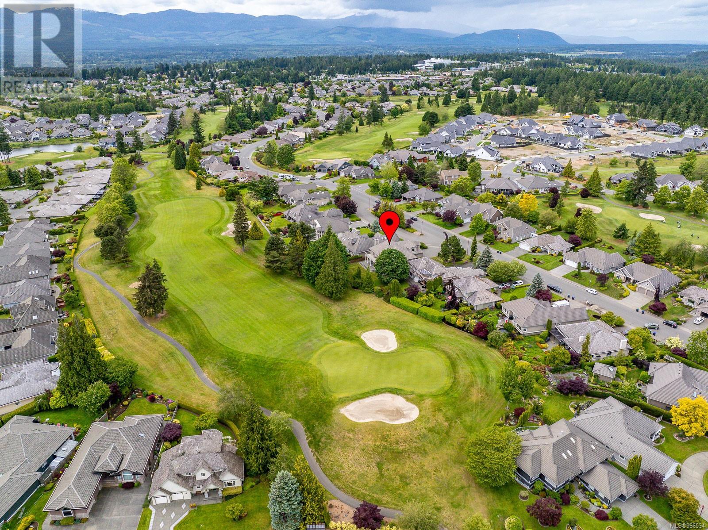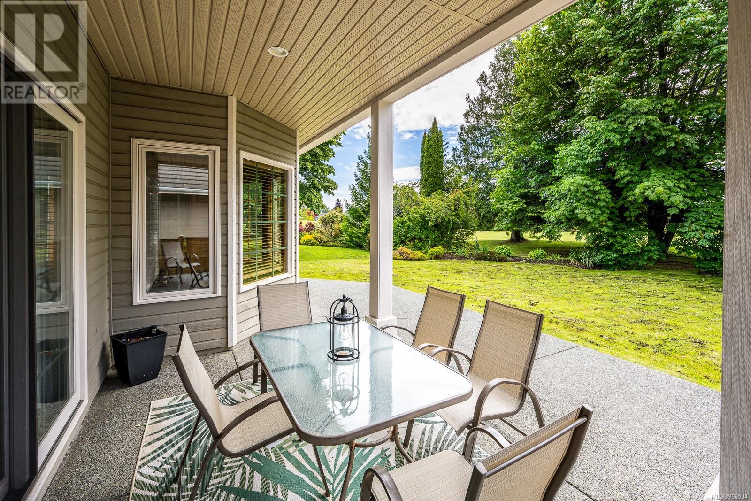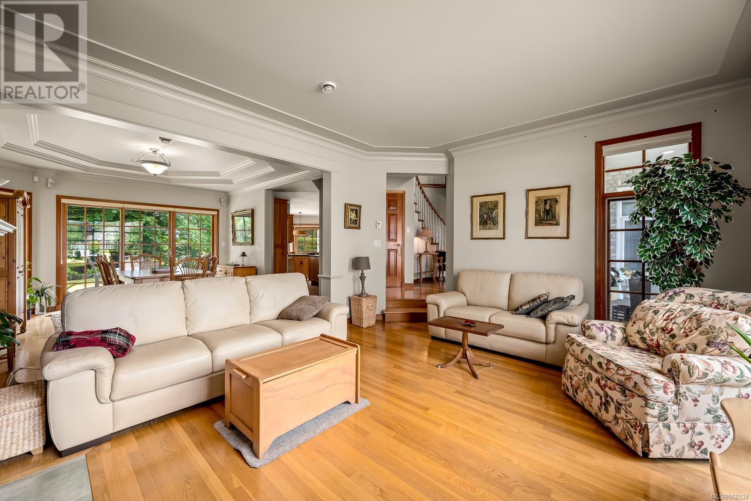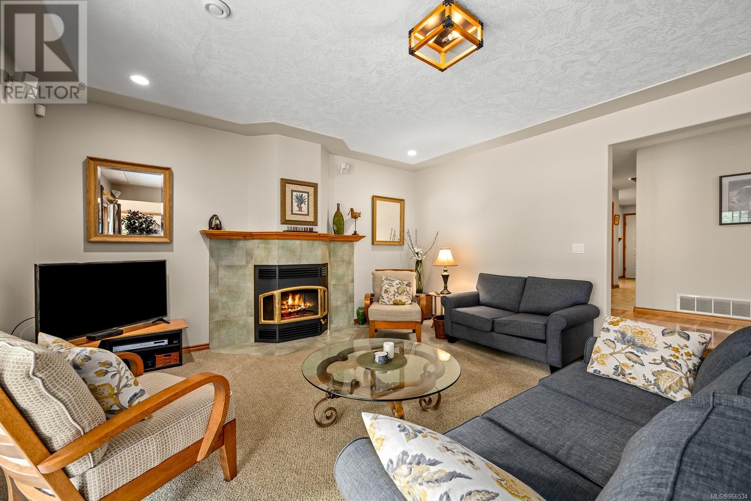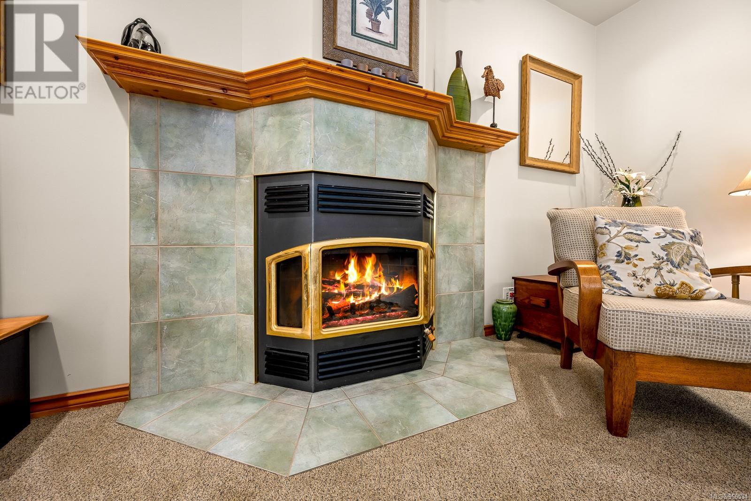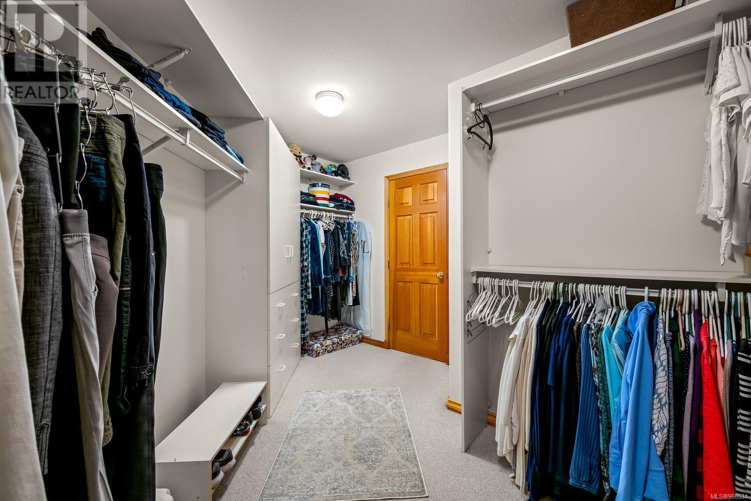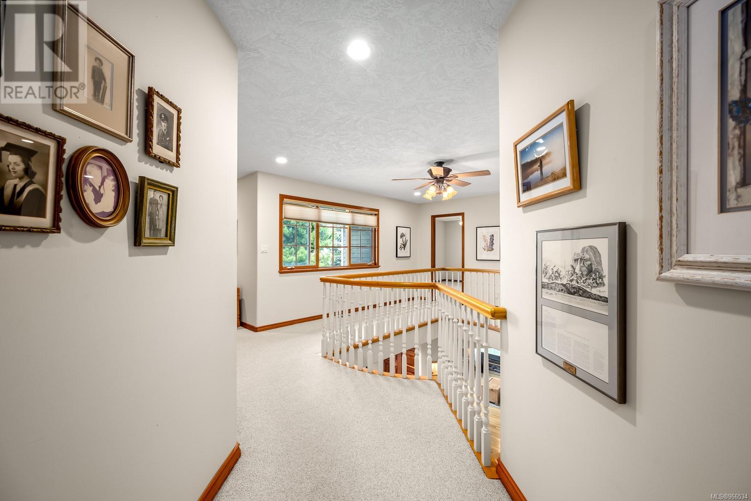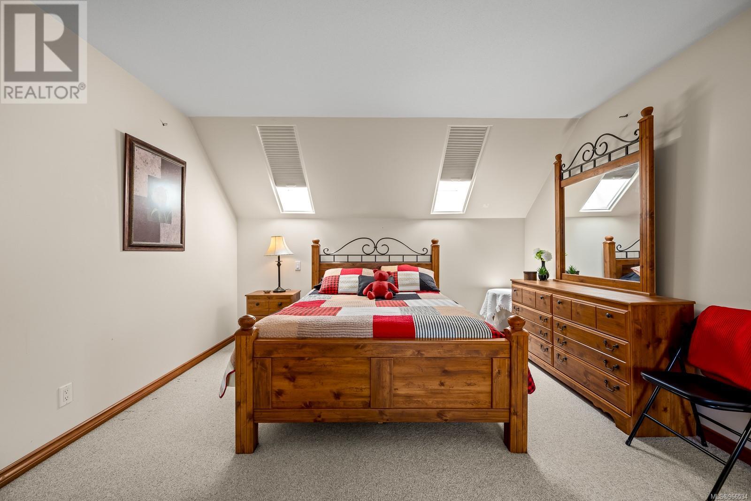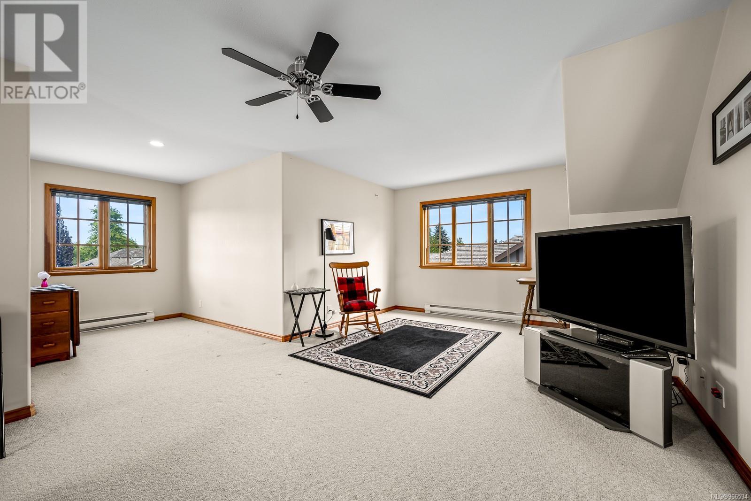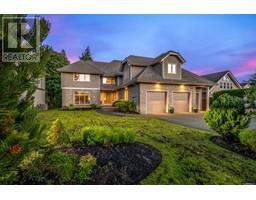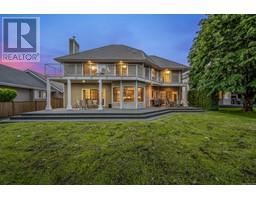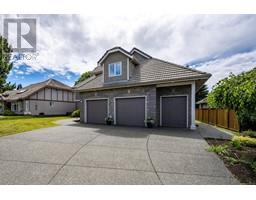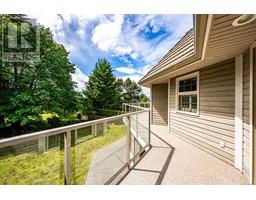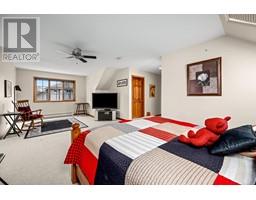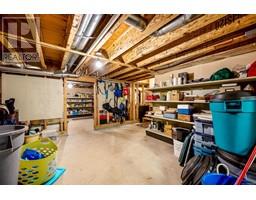6 Bedroom
5 Bathroom
4628 sqft
Fireplace
Air Conditioned
Forced Air
$1,650,000
Welcome home to this stunning property backing onto the 11th Fairway at the prestigious Crown Isle Golf Resort and Community. Built in 1996 and lovingly maintained by a single family, this home exudes warmth and elegance from the moment you step into the grand entrance. Offering six spacious bedrooms and five well-appointed bathrooms, each bedroom upstairs features a walk-in closet, providing ample storage for your needs. The triple garage includes dedicated space for your golf cart, adding convenience for golf enthusiasts. Additionally, the full-sized basement offers abundant storage space, making this home as practical as it is beautiful. This is more than just a house; it's a lifestyle. (id:46227)
Property Details
|
MLS® Number
|
966534 |
|
Property Type
|
Single Family |
|
Neigbourhood
|
Crown Isle |
|
Features
|
Other, Golf Course/parkland |
|
Parking Space Total
|
6 |
|
Plan
|
Vip55887 |
|
View Type
|
Mountain View |
Building
|
Bathroom Total
|
5 |
|
Bedrooms Total
|
6 |
|
Constructed Date
|
1996 |
|
Cooling Type
|
Air Conditioned |
|
Fireplace Present
|
Yes |
|
Fireplace Total
|
2 |
|
Heating Fuel
|
Natural Gas |
|
Heating Type
|
Forced Air |
|
Size Interior
|
4628 Sqft |
|
Total Finished Area
|
4628 Sqft |
|
Type
|
House |
Parking
Land
|
Acreage
|
No |
|
Size Irregular
|
13068 |
|
Size Total
|
13068 Sqft |
|
Size Total Text
|
13068 Sqft |
|
Zoning Description
|
Cd-1 |
|
Zoning Type
|
Other |
Rooms
| Level |
Type |
Length |
Width |
Dimensions |
|
Second Level |
Bathroom |
|
|
15'11 x 8'8 |
|
Second Level |
Bedroom |
|
|
12'10 x 10'11 |
|
Second Level |
Bedroom |
|
|
16'10 x 12'4 |
|
Second Level |
Bedroom |
|
|
13'9 x 11'11 |
|
Second Level |
Ensuite |
|
|
8'0 x 7'11 |
|
Second Level |
Bedroom |
|
|
25'1 x 12'5 |
|
Second Level |
Ensuite |
|
|
13'4 x 13'2 |
|
Second Level |
Primary Bedroom |
|
|
16'1 x 15'11 |
|
Main Level |
Bedroom |
|
|
13'9 x 13'4 |
|
Main Level |
Bathroom |
|
|
10'3 x 5'7 |
|
Main Level |
Laundry Room |
|
|
8'1 x 7'1 |
|
Main Level |
Bathroom |
|
|
7'8 x 5'7 |
|
Main Level |
Living Room |
|
|
19'3 x 16'1 |
|
Main Level |
Dining Nook |
|
|
11'0 x 10'10 |
|
Main Level |
Kitchen |
|
|
19'7 x 12'10 |
|
Main Level |
Dining Room |
|
|
14'8 x 12'11 |
|
Main Level |
Family Room |
|
|
16'10 x 14'2 |
|
Main Level |
Entrance |
|
|
13'6 x 11'1 |
https://www.realtor.ca/real-estate/27004340/3331-royal-vista-way-courtenay-crown-isle































