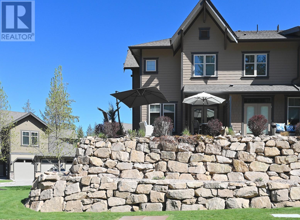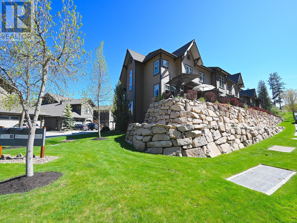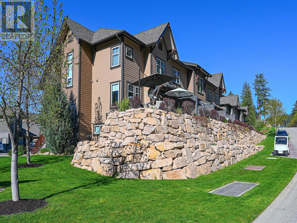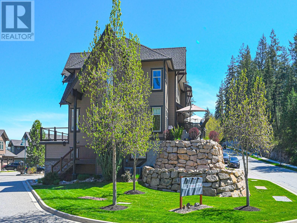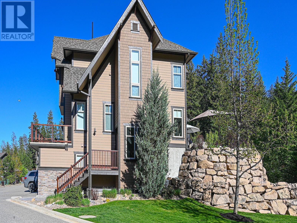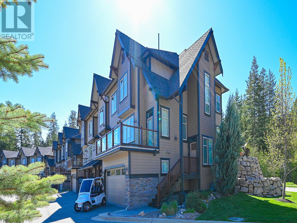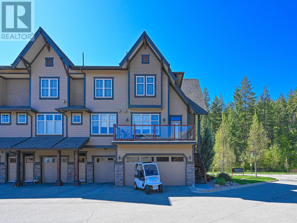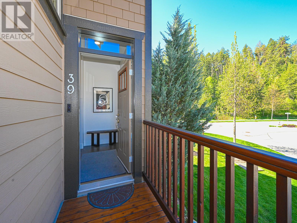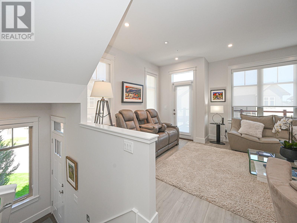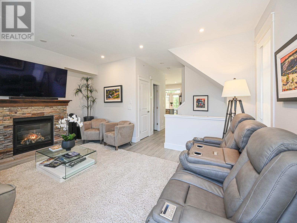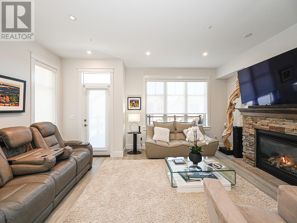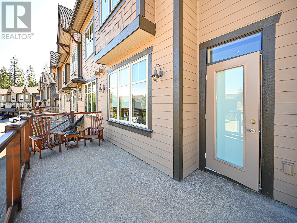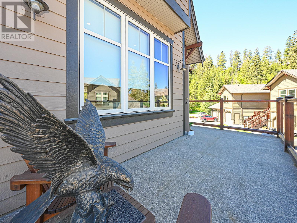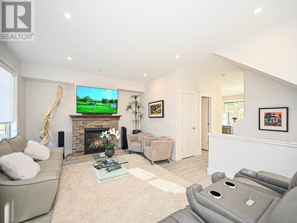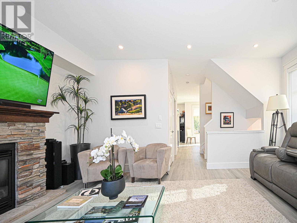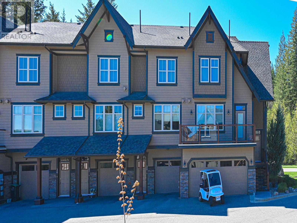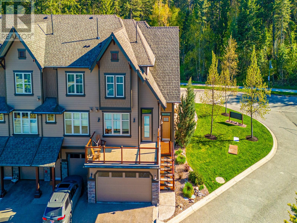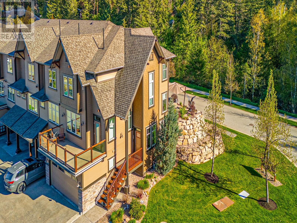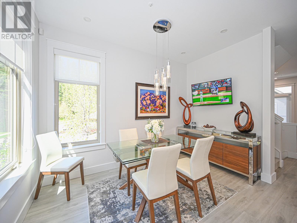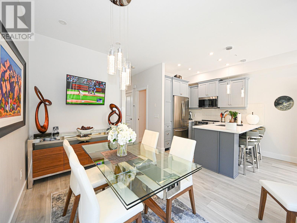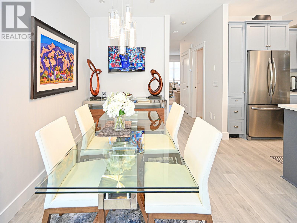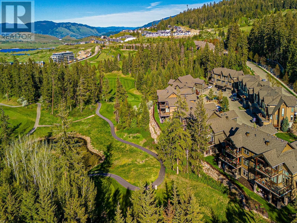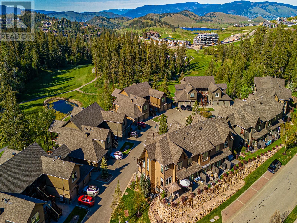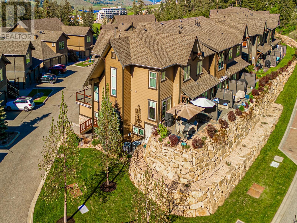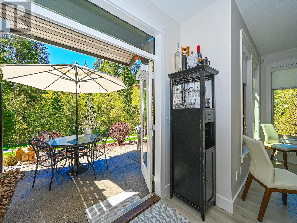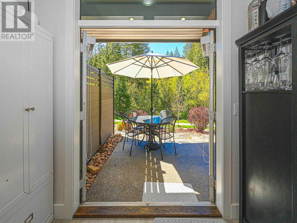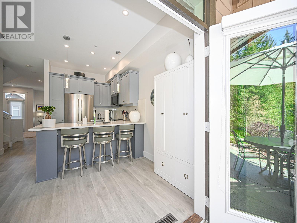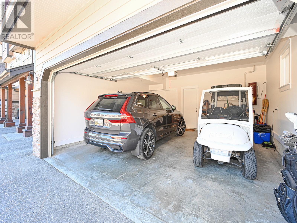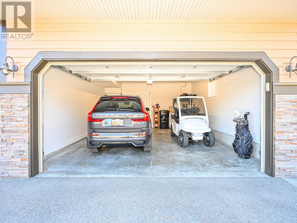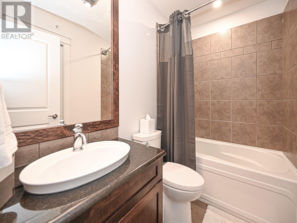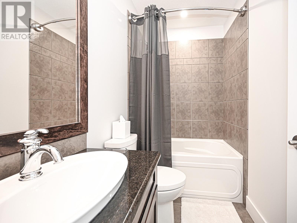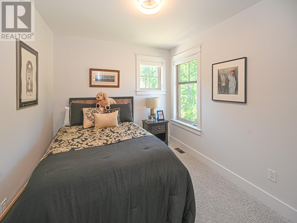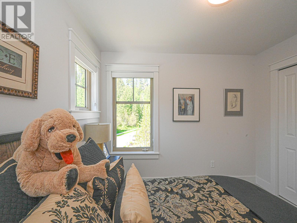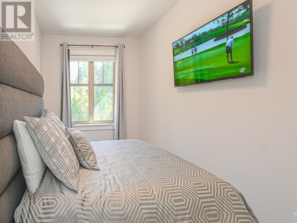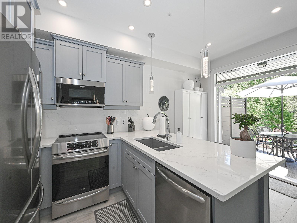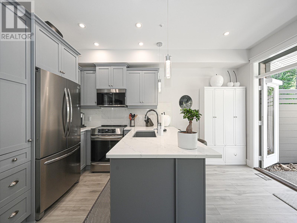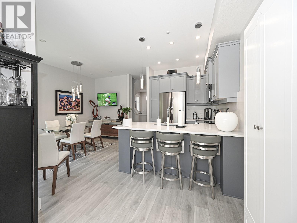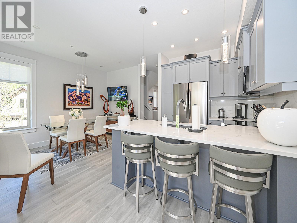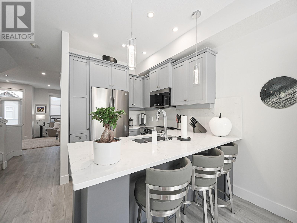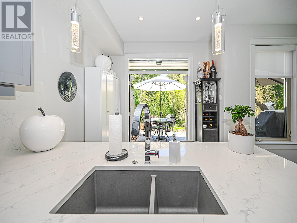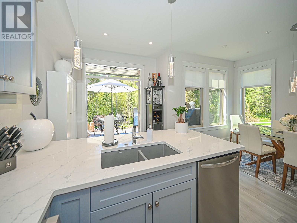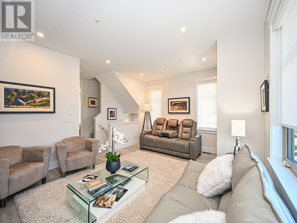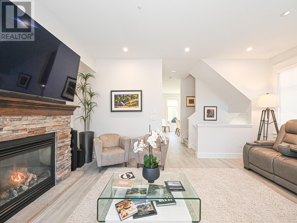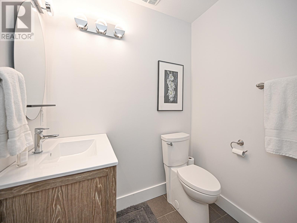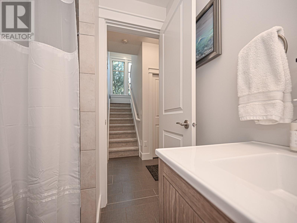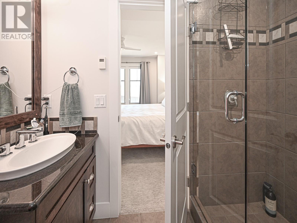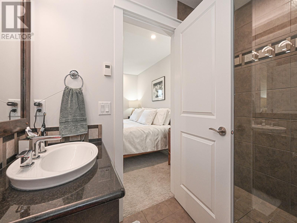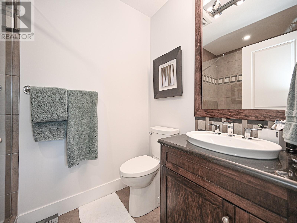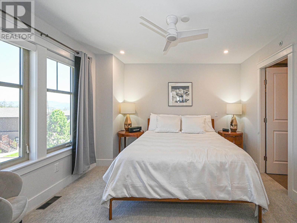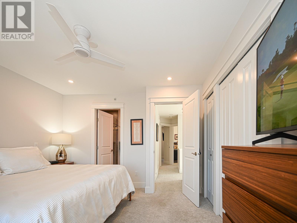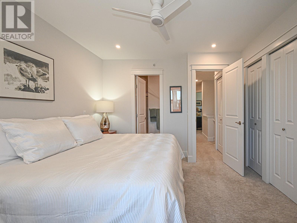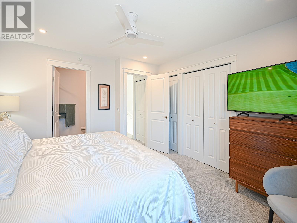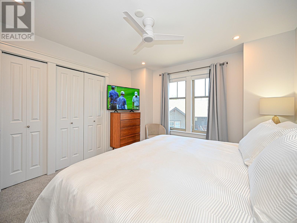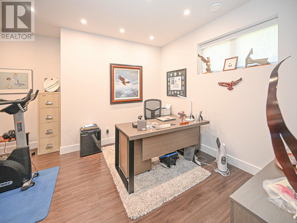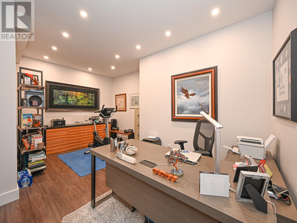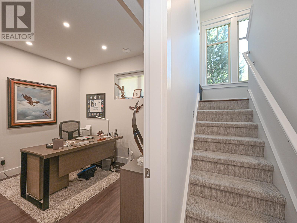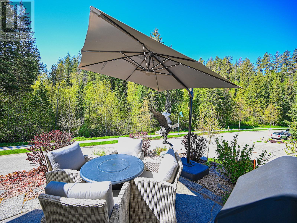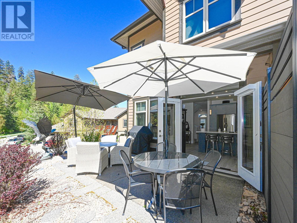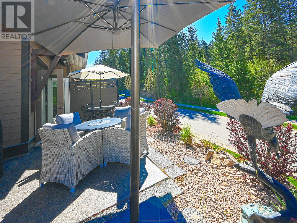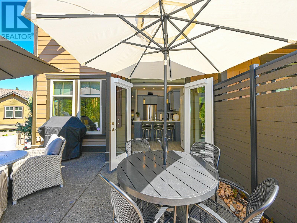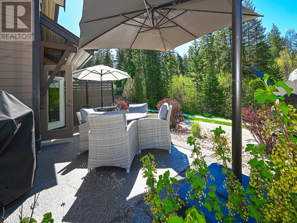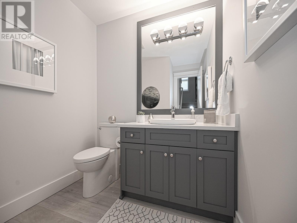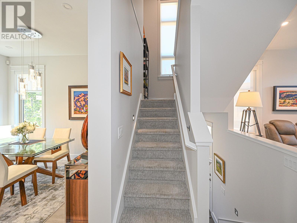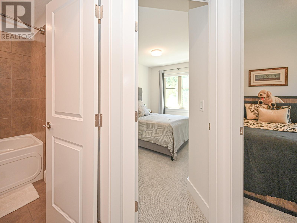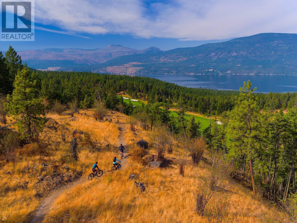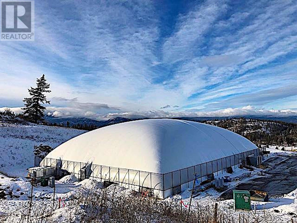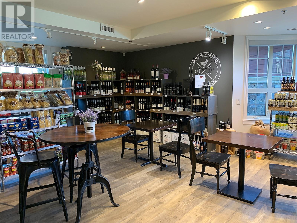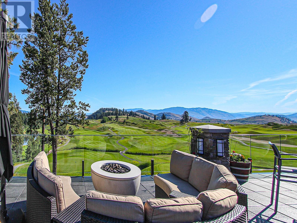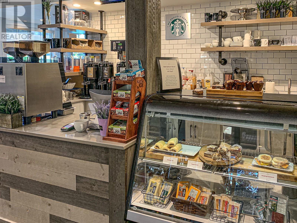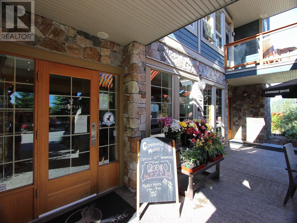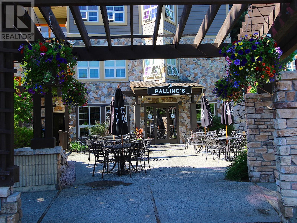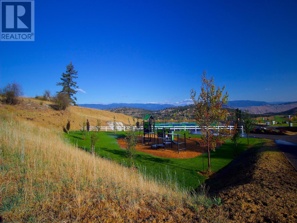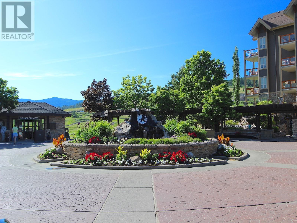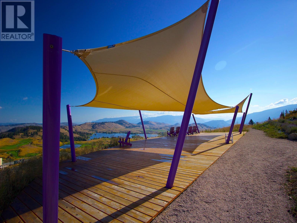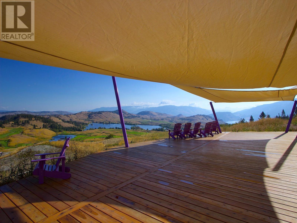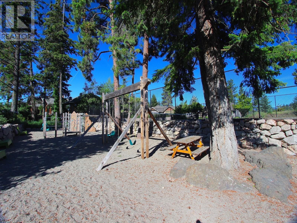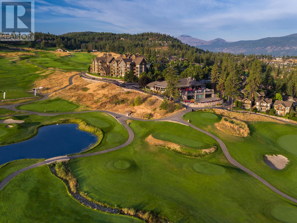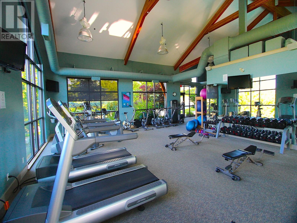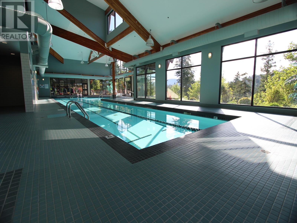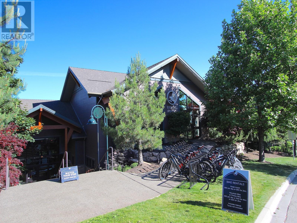333 Longspoon Drive Unit# 39 Vernon, British Columbia V1H 2L1
$769,000Maintenance, Reserve Fund Contributions, Insurance, Ground Maintenance, Property Management, Other, See Remarks, Recreation Facilities
$749.90 Monthly
Maintenance, Reserve Fund Contributions, Insurance, Ground Maintenance, Property Management, Other, See Remarks, Recreation Facilities
$749.90 MonthlyWow, when meticulous is what you are looking for in a lock and leave lifestyle, and only the best will do, look no further. This end unit has been completely redone by the fussiest home owner, boasting gorgeous vinyl plank flooring throughout the main living areas, brand new recessed lighting and light fixtures, new appliances, new countertops and the most refreshing color palette throughout. From the moment you walk through the welcoming front entrance, you'll breathe in the light and airy atmosphere! Boasting 3 or 4 bedrooms with 3.5 bathrooms, the flexibility of this floorplan is awesome! The large double garage provides loads of space for 2 cars and toys and easy access to the generous lower level flex room (office, gym or bedroom) and full bath. The main floor in its soft, neutral tones has front and back outdoor living, a comforting tv/living room w gas fireplace, and decadent kitchen w dining and seamless flow to outdoor cooking/dining. The upper level offers 2 guest bedrooms with full bath and a calming master retreat with ensuite. A monthly strata fee of $749 is very inclusive covering all exterior building maintenance and insurance so all you need is contents' insurance. It also includes all landscaping and full access to Predator's multi million dollar recreation facilities. If you're looking for lifestyle plus with the option to lock and leave, this is a must see. Osprey Green is a pet friendly strata with walking paths basically right outside your door. (id:46227)
Property Details
| MLS® Number | 10313275 |
| Property Type | Single Family |
| Neigbourhood | Predator Ridge |
| Community Name | Osprey Green Townhomes |
| Amenities Near By | Golf Nearby |
| Community Features | Rentals Allowed |
| Features | Central Island, Two Balconies |
| Parking Space Total | 2 |
| View Type | View (panoramic) |
Building
| Bathroom Total | 4 |
| Bedrooms Total | 3 |
| Appliances | Refrigerator, Dishwasher, Dryer, Range - Electric, Microwave, Washer |
| Constructed Date | 2010 |
| Construction Style Attachment | Attached |
| Cooling Type | Central Air Conditioning |
| Exterior Finish | Stone, Composite Siding |
| Fire Protection | Sprinkler System-fire, Smoke Detector Only |
| Fireplace Present | Yes |
| Fireplace Type | Insert |
| Flooring Type | Carpeted, Hardwood, Tile, Vinyl |
| Half Bath Total | 1 |
| Heating Type | In Floor Heating, Forced Air, See Remarks |
| Roof Material | Asphalt Shingle |
| Roof Style | Unknown |
| Stories Total | 3 |
| Size Interior | 1885 Sqft |
| Type | Row / Townhouse |
| Utility Water | Municipal Water |
Parking
| See Remarks | |
| Attached Garage | 2 |
Land
| Acreage | No |
| Land Amenities | Golf Nearby |
| Landscape Features | Landscaped, Underground Sprinkler |
| Sewer | Municipal Sewage System |
| Size Total Text | Under 1 Acre |
| Zoning Type | Unknown |
Rooms
| Level | Type | Length | Width | Dimensions |
|---|---|---|---|---|
| Second Level | Laundry Room | 5'0'' x 6'0'' | ||
| Second Level | 4pc Bathroom | 8'0'' x 5'4'' | ||
| Second Level | Bedroom | 10'10'' x 9'6'' | ||
| Second Level | Bedroom | 11'6'' x 9'4'' | ||
| Second Level | 3pc Ensuite Bath | 8'0'' x 5'10'' | ||
| Second Level | Primary Bedroom | 13'10'' x 12'0'' | ||
| Basement | 3pc Bathroom | Measurements not available | ||
| Basement | Other | 19'2'' x 19'7'' | ||
| Basement | Other | 18'8'' x 12'8'' | ||
| Main Level | Dining Room | 11'6'' x 8'0'' | ||
| Main Level | 2pc Bathroom | 6'0'' x 5'2'' | ||
| Main Level | Dining Nook | 9'4'' x 7'0'' | ||
| Main Level | Kitchen | 8'10'' x 8'4'' | ||
| Main Level | Living Room | 11'0'' x 14'0'' |
https://www.realtor.ca/real-estate/26877196/333-longspoon-drive-unit-39-vernon-predator-ridge


