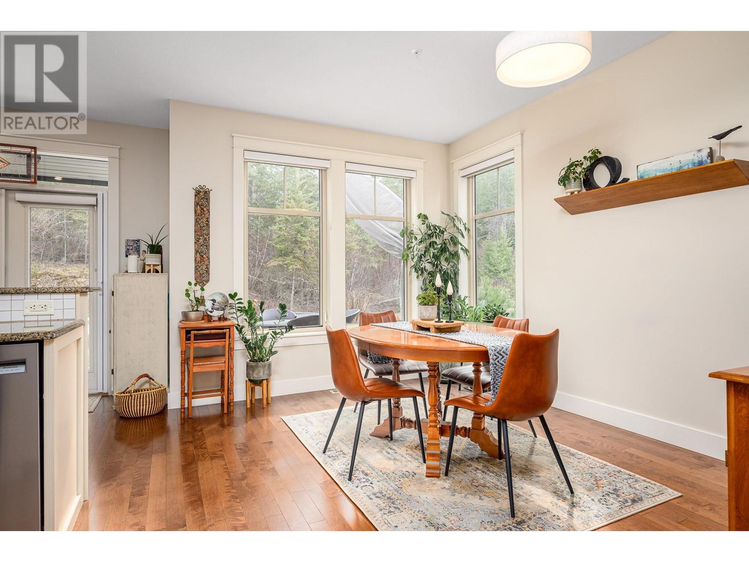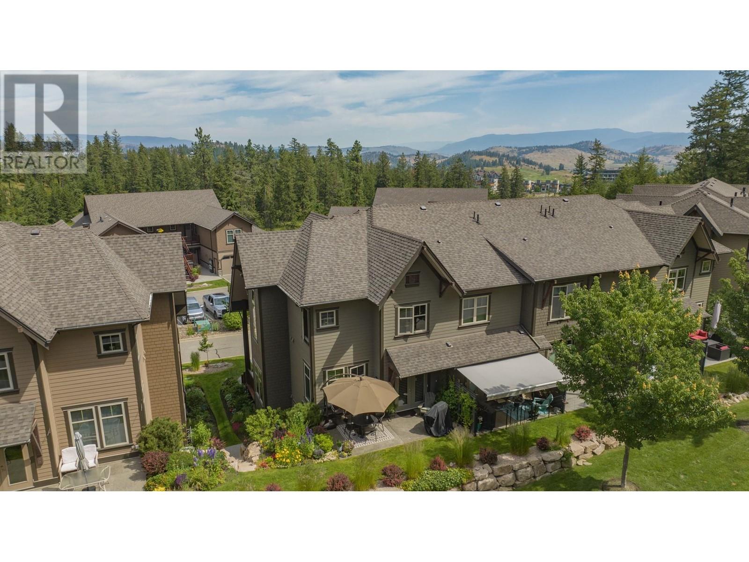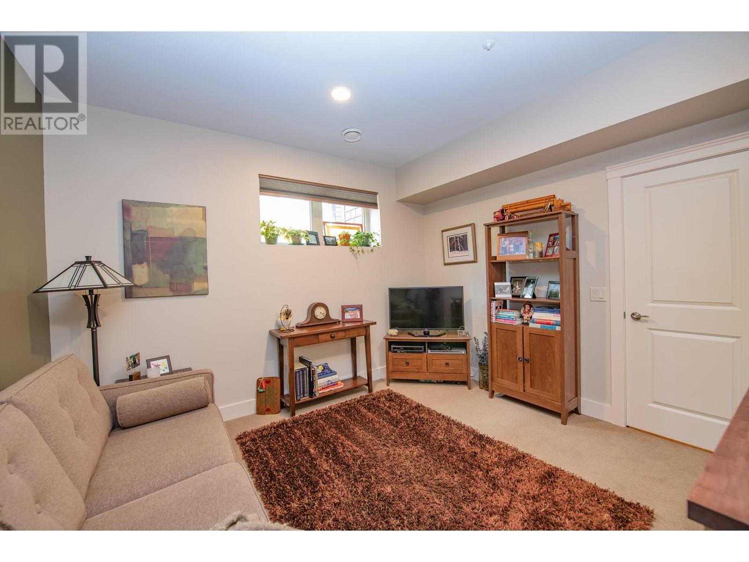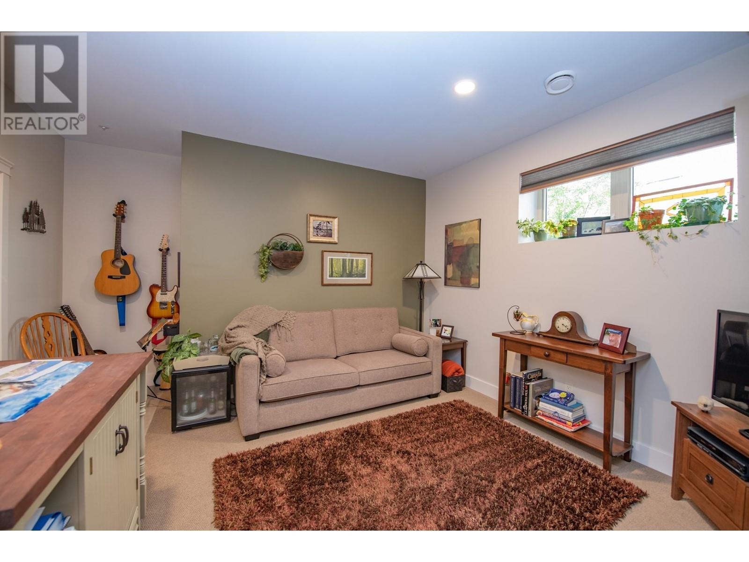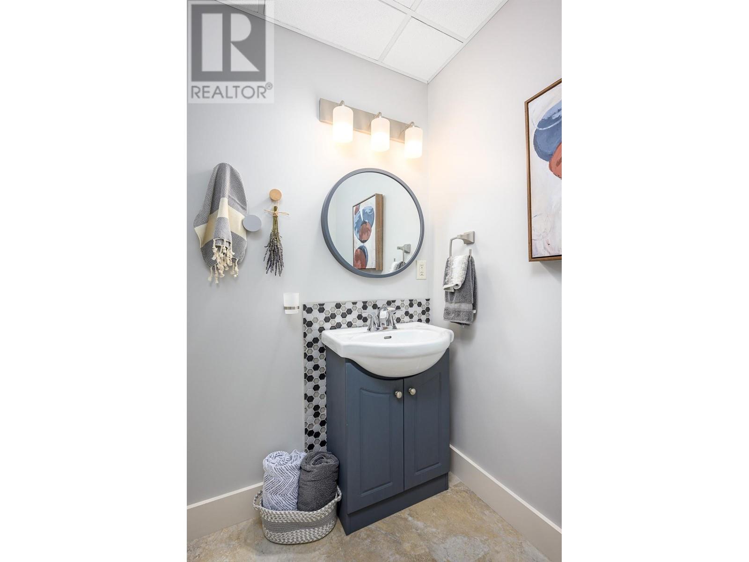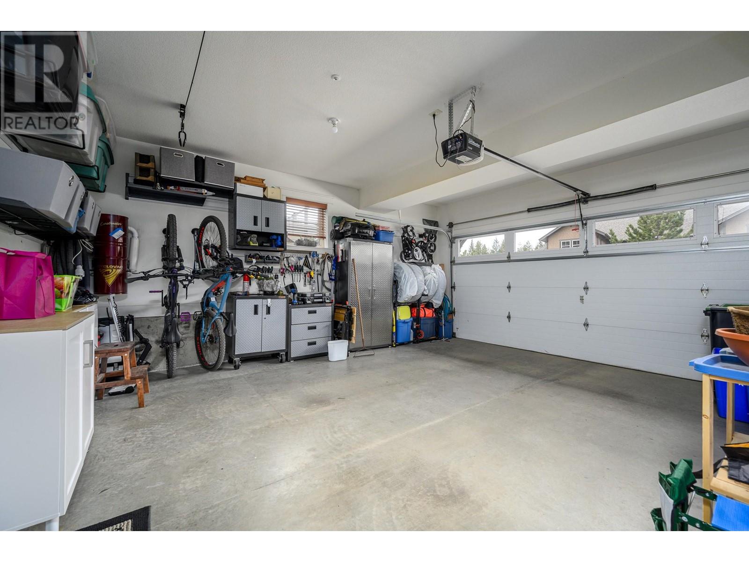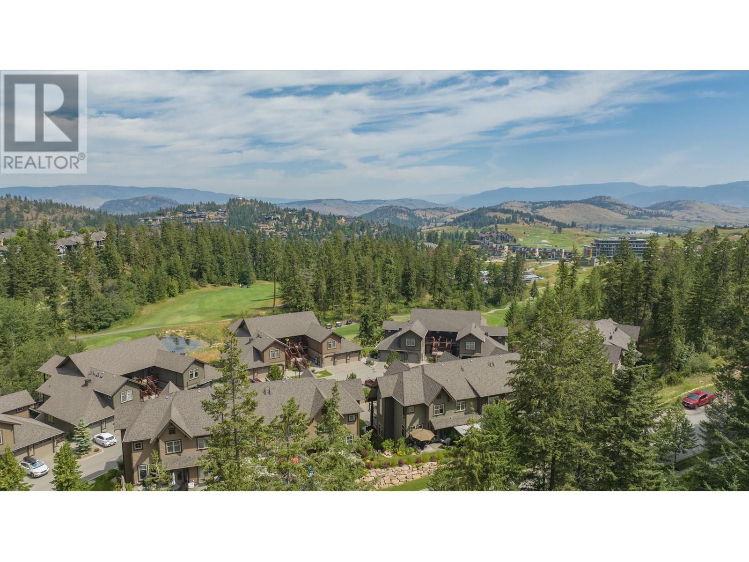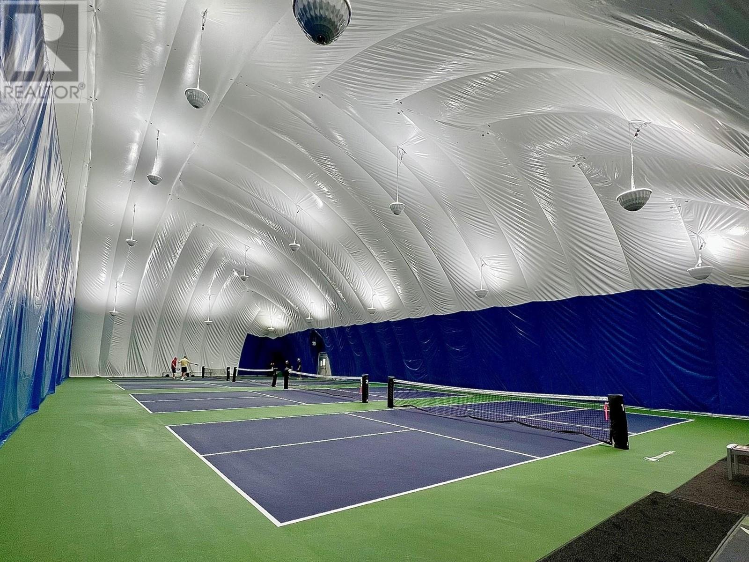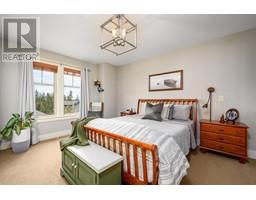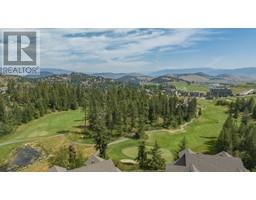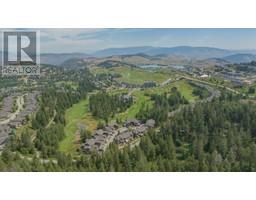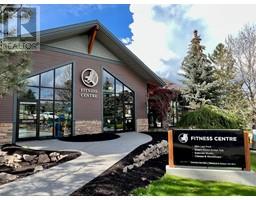333 Longspoon Drive Unit# 34 Vernon, British Columbia V1H 2L1
$759,000Maintenance, Reserve Fund Contributions, Insurance, Ground Maintenance, Property Management, Other, See Remarks, Recreation Facilities
$748.88 Monthly
Maintenance, Reserve Fund Contributions, Insurance, Ground Maintenance, Property Management, Other, See Remarks, Recreation Facilities
$748.88 MonthlyWelcome home to this meticulously kept end unit home at Osprey Green Townhomes at Predator Ridge Resort. Double Car garage with 3.5 bathrooms and 3 bedrooms provide room for family and friends. Large entry way greets you with plenty of natural light. Main floor offers large sitting area, front deck, back patio, newly upgraded kitchen and appliances, cozy nook for reading and half bath. Upstairs you will find the 3 generous sized bedrooms, laundry, full bath as well as ensuite. Downstairs there is the newly finished basement with full bathroom and den/office/ bedroom and extra storage. This home is on the quiet side of the complex with beautiful nature views from the back deck and peak-a-boo golf course views from the front deck. Enjoy the fabulous Predator Ridge lifestyle while also being able to lock and leave. Golf, tennis, pickle ball, biking, hiking, and plenty of winter sports are available here. The year round resort is constantly upgrading its amenities to ensure your living experience is optimal. The state of the art fitness centre with lap pool, sauna, full class schedule and weight room are included in your monthly fees, as is the yard maintenance. Come visit today and make this your new home! (id:46227)
Property Details
| MLS® Number | 10318938 |
| Property Type | Single Family |
| Neigbourhood | Predator Ridge |
| Community Name | Osprey Green Townhomes |
| Amenities Near By | Golf Nearby |
| Features | Central Island, Two Balconies |
| Parking Space Total | 2 |
| View Type | View (panoramic) |
Building
| Bathroom Total | 4 |
| Bedrooms Total | 3 |
| Appliances | Refrigerator, Dishwasher, Dryer, Range - Electric, Microwave, Washer |
| Constructed Date | 2010 |
| Construction Style Attachment | Attached |
| Cooling Type | Central Air Conditioning |
| Exterior Finish | Stone, Composite Siding |
| Fire Protection | Sprinkler System-fire, Smoke Detector Only |
| Fireplace Present | Yes |
| Fireplace Type | Insert |
| Flooring Type | Carpeted, Hardwood, Tile |
| Half Bath Total | 1 |
| Heating Type | In Floor Heating, Forced Air, See Remarks |
| Roof Material | Asphalt Shingle |
| Roof Style | Unknown |
| Stories Total | 3 |
| Size Interior | 1814 Sqft |
| Type | Row / Townhouse |
| Utility Water | Municipal Water |
Parking
| See Remarks | |
| Attached Garage | 2 |
Land
| Acreage | No |
| Land Amenities | Golf Nearby |
| Landscape Features | Landscaped, Underground Sprinkler |
| Sewer | Municipal Sewage System |
| Size Total Text | Under 1 Acre |
| Zoning Type | Unknown |
Rooms
| Level | Type | Length | Width | Dimensions |
|---|---|---|---|---|
| Second Level | 4pc Bathroom | 8'6'' x 4'10'' | ||
| Second Level | Bedroom | 9'7'' x 10'10'' | ||
| Second Level | Bedroom | 9'6'' x 11'7'' | ||
| Second Level | 3pc Ensuite Bath | 8'6'' x 5'7'' | ||
| Second Level | Primary Bedroom | 13'1'' x 13'7'' | ||
| Basement | Pantry | 4'9'' x 11'11'' | ||
| Basement | 3pc Bathroom | 8'1'' x 6'3'' | ||
| Basement | Other | 19'1'' x 20'7'' | ||
| Basement | Other | 13'8'' x 12'8'' | ||
| Main Level | Partial Bathroom | 8'0'' x 6'9'' | ||
| Main Level | Dining Room | 6'10'' x 13'1'' | ||
| Main Level | Kitchen | 12'1'' x 15'11'' | ||
| Main Level | Living Room | 19'0'' x 21'3'' |
https://www.realtor.ca/real-estate/27149583/333-longspoon-drive-unit-34-vernon-predator-ridge

















