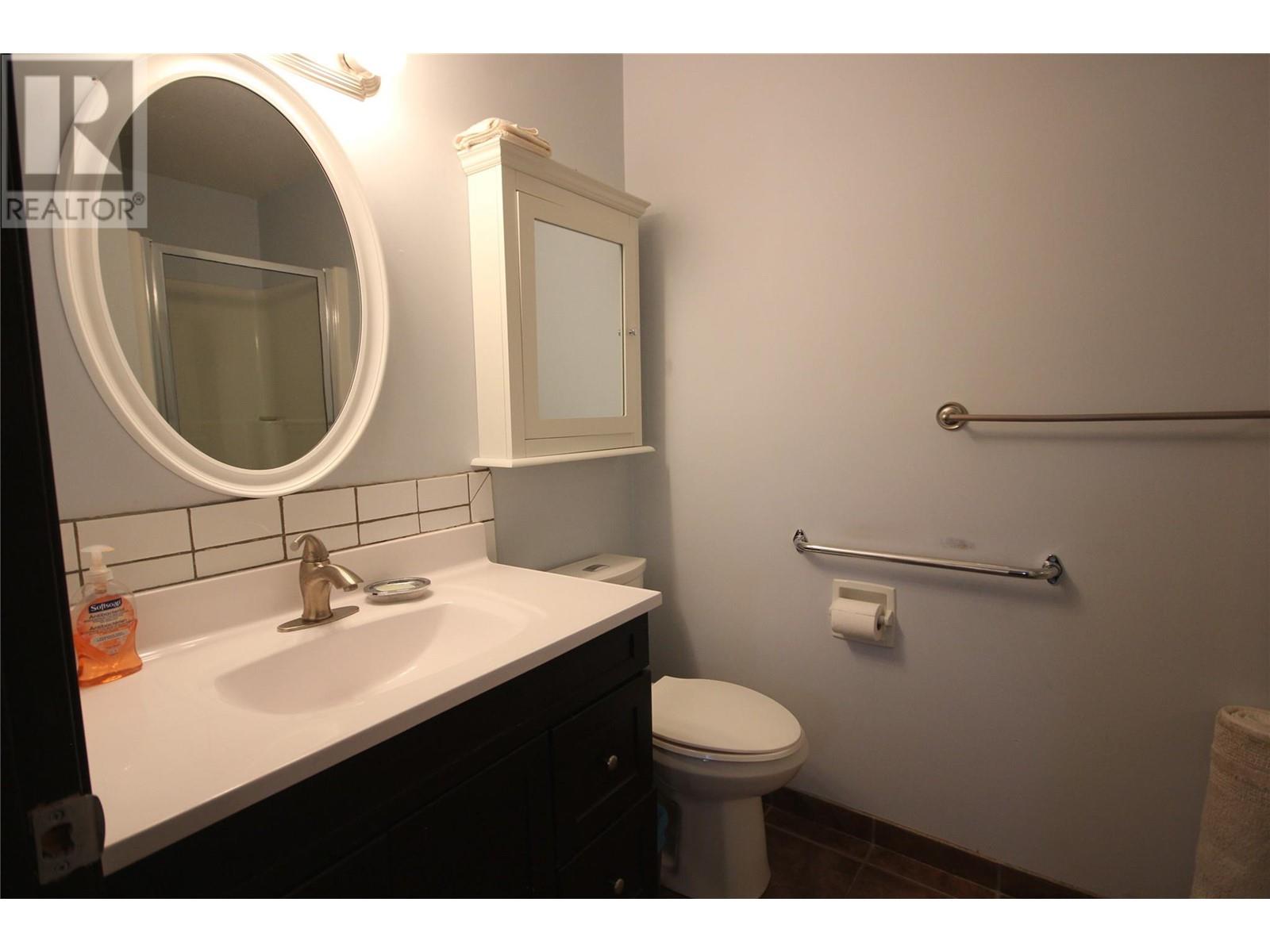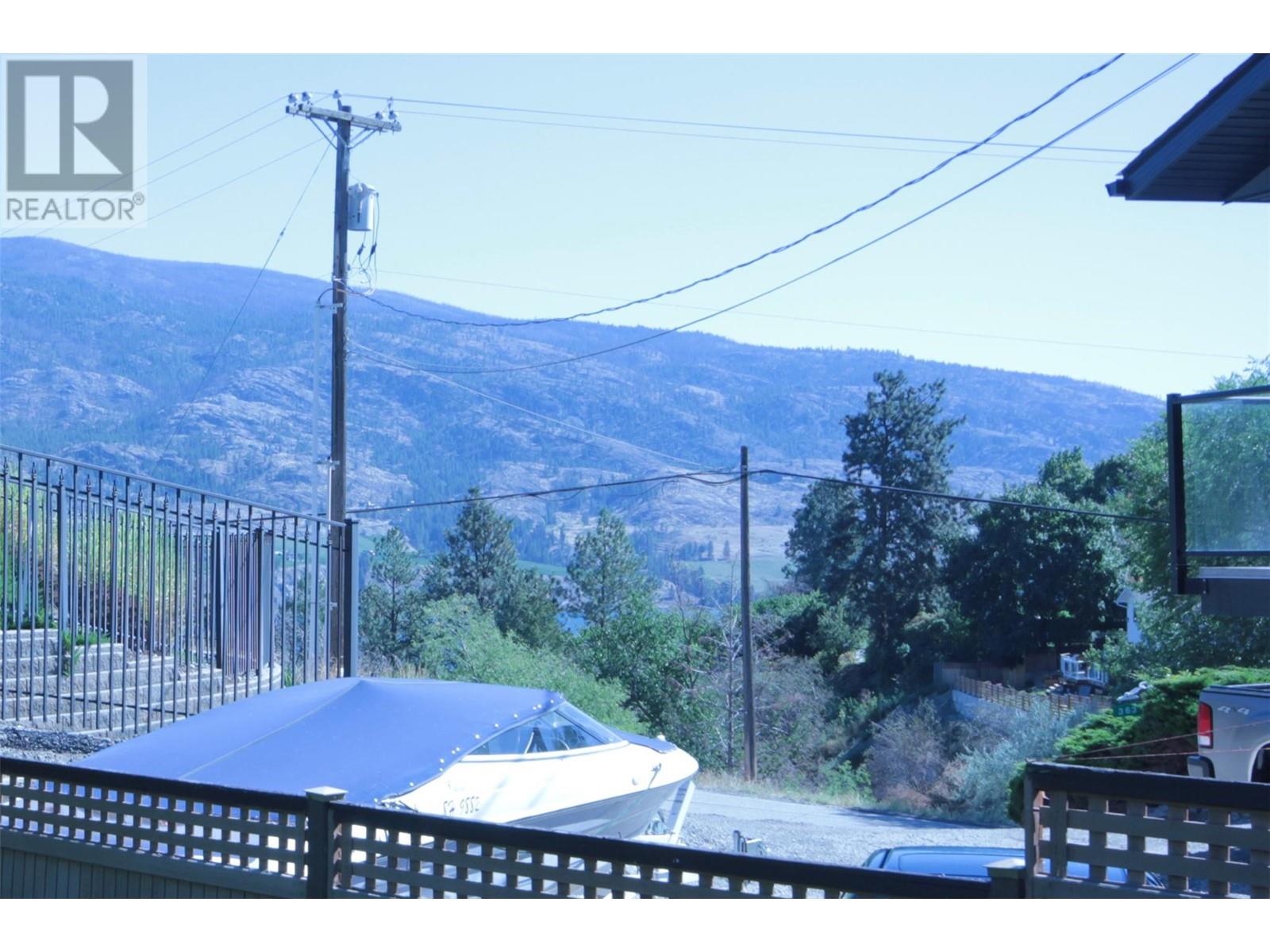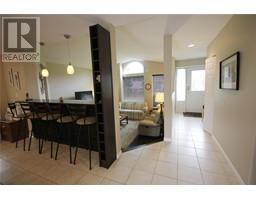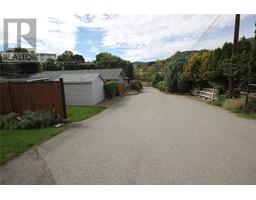3 Bedroom
2 Bathroom
1437 sqft
Ranch
Fireplace
Central Air Conditioning
Forced Air, See Remarks
Underground Sprinkler
$750,000
Charming Single-Story Retreat in Kaleden! Welcome to your new home on a spacious .289-acre lot! This lovely single-story residence features 3 bedrooms and 2 bathrooms, providing a perfect blend of comfort and convenience. Enjoy plenty of parking, a double garage, and a fenced backyard adorned with mature trees and perennials. Inside, solid surface floors flow throughout, complemented by a sunken living room with a cozy gas fireplace and vaulted ceiling. The kitchen has a large island with plenty of drawers and added counter space. The skylit bathroom offers a touch of luxury, while the spacious laundry room includes a washtub and room for an extra fridge or freezer. Step outside to your private garden oasis or relax in the tranquil setting. Plus, you're just a short 5-minute drive to Kaleden's Pioneer Park, boasting a sandy beach, for paddle boarding, a boat launch, a picnic area with firepits, and sports courts. There is also easy access to the Kettle Valley walking and biking trail as it is just a stone's throw away! Don’t miss this opportunity for peaceful living close to nature and community amenities! (id:46227)
Property Details
|
MLS® Number
|
10324352 |
|
Property Type
|
Single Family |
|
Neigbourhood
|
Kaleden |
|
Features
|
Central Island |
|
Parking Space Total
|
4 |
|
View Type
|
Mountain View |
Building
|
Bathroom Total
|
2 |
|
Bedrooms Total
|
3 |
|
Appliances
|
Refrigerator, Dishwasher, Dryer, Cooktop - Electric, Washer, Oven - Built-in |
|
Architectural Style
|
Ranch |
|
Basement Type
|
Crawl Space |
|
Constructed Date
|
1994 |
|
Construction Style Attachment
|
Detached |
|
Cooling Type
|
Central Air Conditioning |
|
Exterior Finish
|
Vinyl Siding |
|
Fireplace Fuel
|
Gas |
|
Fireplace Present
|
Yes |
|
Fireplace Type
|
Unknown |
|
Heating Type
|
Forced Air, See Remarks |
|
Roof Material
|
Asphalt Shingle |
|
Roof Style
|
Unknown |
|
Stories Total
|
1 |
|
Size Interior
|
1437 Sqft |
|
Type
|
House |
|
Utility Water
|
Irrigation District |
Parking
|
See Remarks
|
|
|
Attached Garage
|
2 |
|
Other
|
|
|
R V
|
|
Land
|
Acreage
|
No |
|
Landscape Features
|
Underground Sprinkler |
|
Sewer
|
Septic Tank |
|
Size Irregular
|
0.29 |
|
Size Total
|
0.29 Ac|under 1 Acre |
|
Size Total Text
|
0.29 Ac|under 1 Acre |
|
Zoning Type
|
Residential |
Rooms
| Level |
Type |
Length |
Width |
Dimensions |
|
Main Level |
Primary Bedroom |
|
|
15'0'' x 14'0'' |
|
Main Level |
Living Room |
|
|
16'0'' x 15'0'' |
|
Main Level |
Laundry Room |
|
|
8'0'' x 6'0'' |
|
Main Level |
Kitchen |
|
|
16'0'' x 9'0'' |
|
Main Level |
3pc Ensuite Bath |
|
|
Measurements not available |
|
Main Level |
Dining Room |
|
|
12'0'' x 8'0'' |
|
Main Level |
Bedroom |
|
|
9'5'' x 9'3'' |
|
Main Level |
Bedroom |
|
|
9'5'' x 9'3'' |
|
Main Level |
4pc Bathroom |
|
|
Measurements not available |
https://www.realtor.ca/real-estate/27447501/333-juniper-avenue-kaleden-kaleden












































