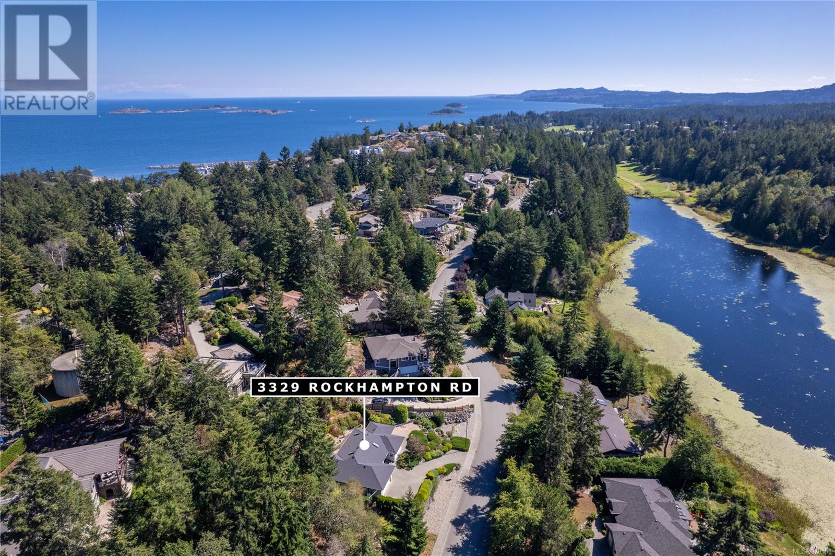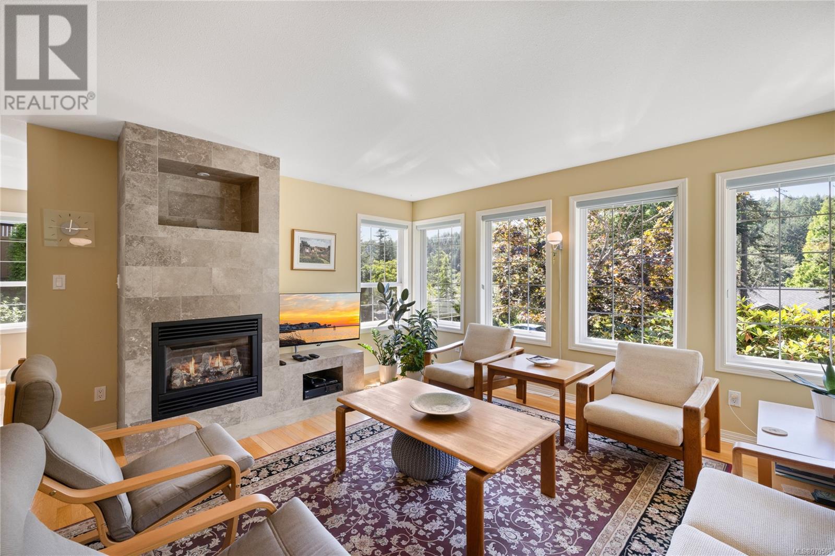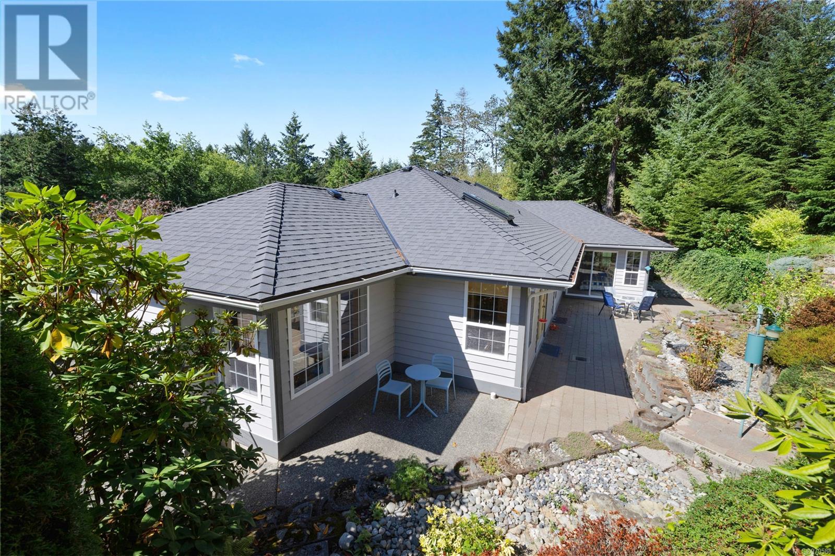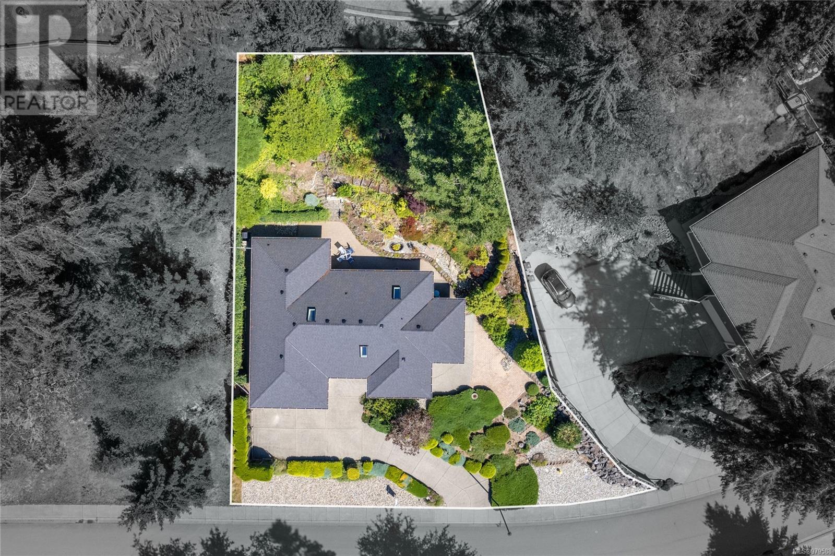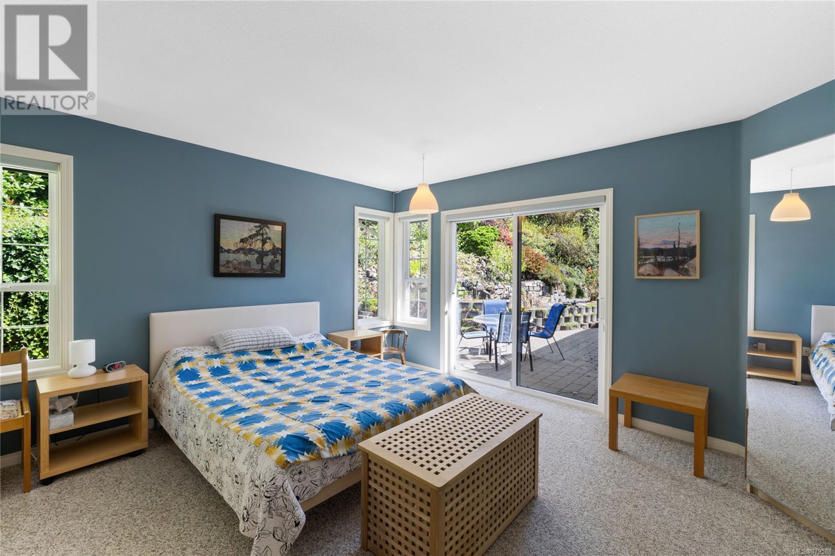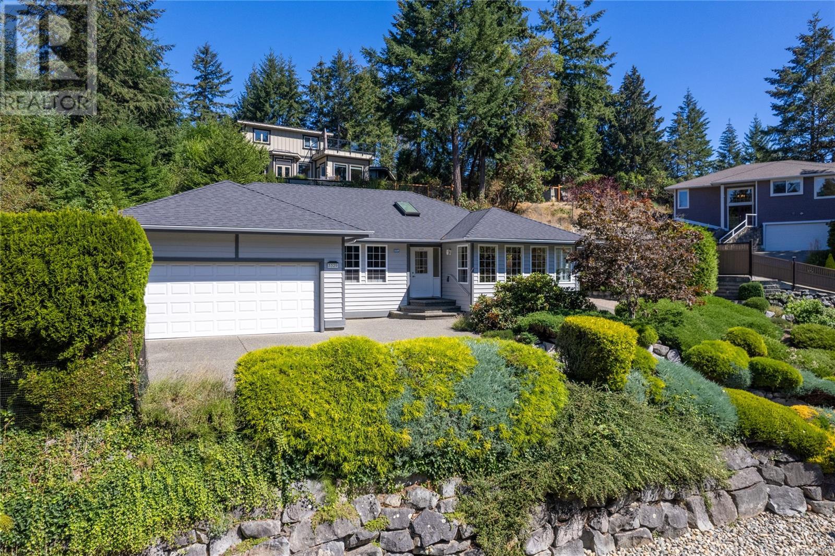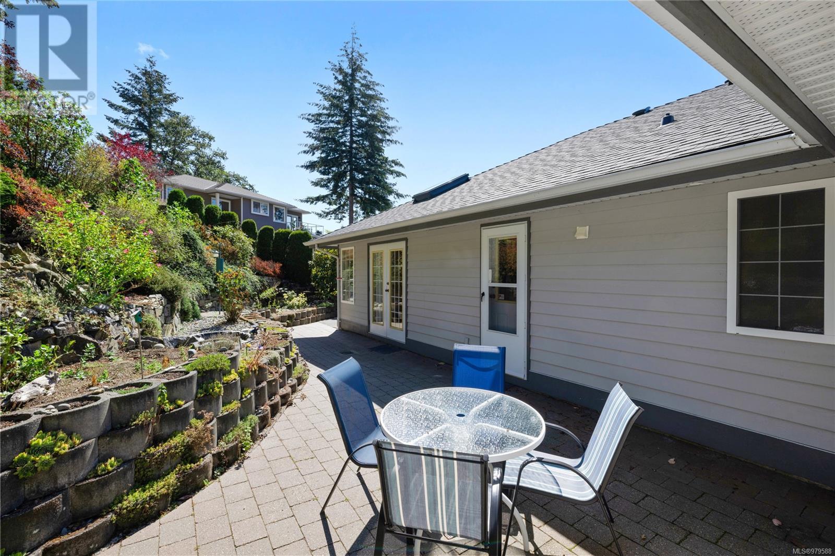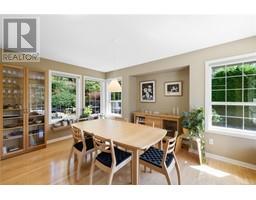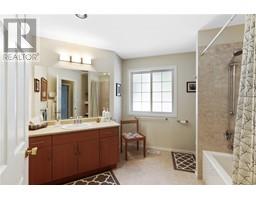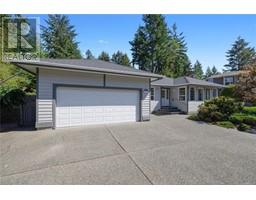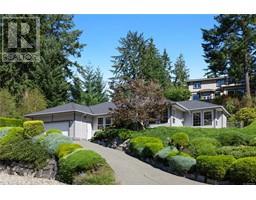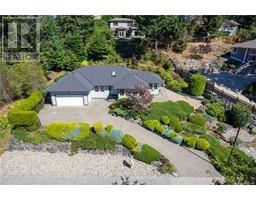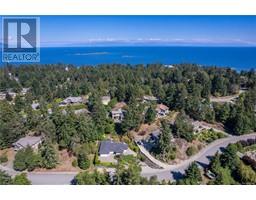3329 Rockhampton Rd Nanoose Bay, British Columbia V9P 9H5
$999,900
Experience the Fairwinds lifestyle at Vancouver Island's premier location, where you're just steps away from a golf course, marina, and numerous local walking trails. This impeccably maintained Rancher, situated across the street from Dolphin Lake, offers a perfect blend of comfort and style. The home features beautiful hardwood floors, spacious principal rooms, and an abundance of windows that invite natural beauty and sunlight into every corner. With three bedrooms and two bathrooms, the layout is both practical and inviting. The large eat-in kitchen, complete with an island, provides direct access to a private backyard and patio, ideal for outdoor entertaining. The dining room flows effortlessly from the kitchen into the adjacent living room, where a handsome fireplace serves as the centerpiece, creating a warm and inviting space. Additionally, the home boasts an updated roof, ensuring peace of mind for years to come. (id:46227)
Open House
This property has open houses!
10:00 am
Ends at:1:00 pm
Hosted by Jennifer Galloway
1:00 pm
Ends at:3:00 pm
Hosted by David Pyle
Property Details
| MLS® Number | 979588 |
| Property Type | Single Family |
| Neigbourhood | Fairwinds |
| Features | Private Setting, Other, Marine Oriented |
| Parking Space Total | 6 |
| Plan | Vip57407 |
Building
| Bathroom Total | 2 |
| Bedrooms Total | 3 |
| Constructed Date | 1994 |
| Cooling Type | Air Conditioned |
| Fireplace Present | Yes |
| Fireplace Total | 1 |
| Heating Fuel | Electric |
| Heating Type | Forced Air, Heat Pump |
| Size Interior | 1884 Sqft |
| Total Finished Area | 1884 Sqft |
| Type | House |
Land
| Acreage | No |
| Size Irregular | 12862 |
| Size Total | 12862 Sqft |
| Size Total Text | 12862 Sqft |
| Zoning Type | Residential |
Rooms
| Level | Type | Length | Width | Dimensions |
|---|---|---|---|---|
| Main Level | Primary Bedroom | 15 ft | Measurements not available x 15 ft | |
| Main Level | Ensuite | 3-Piece | ||
| Main Level | Bedroom | 12'10 x 12'10 | ||
| Main Level | Mud Room | 6'4 x 12'5 | ||
| Main Level | Bedroom | 10'9 x 12'1 | ||
| Main Level | Bathroom | 4-Piece | ||
| Main Level | Laundry Room | 8'4 x 9'10 | ||
| Main Level | Kitchen | 15'4 x 16'7 | ||
| Main Level | Dining Room | 11'4 x 14'10 | ||
| Main Level | Living Room | 14'9 x 17'7 | ||
| Main Level | Entrance | 6'1 x 12'9 |
https://www.realtor.ca/real-estate/27619396/3329-rockhampton-rd-nanoose-bay-fairwinds



