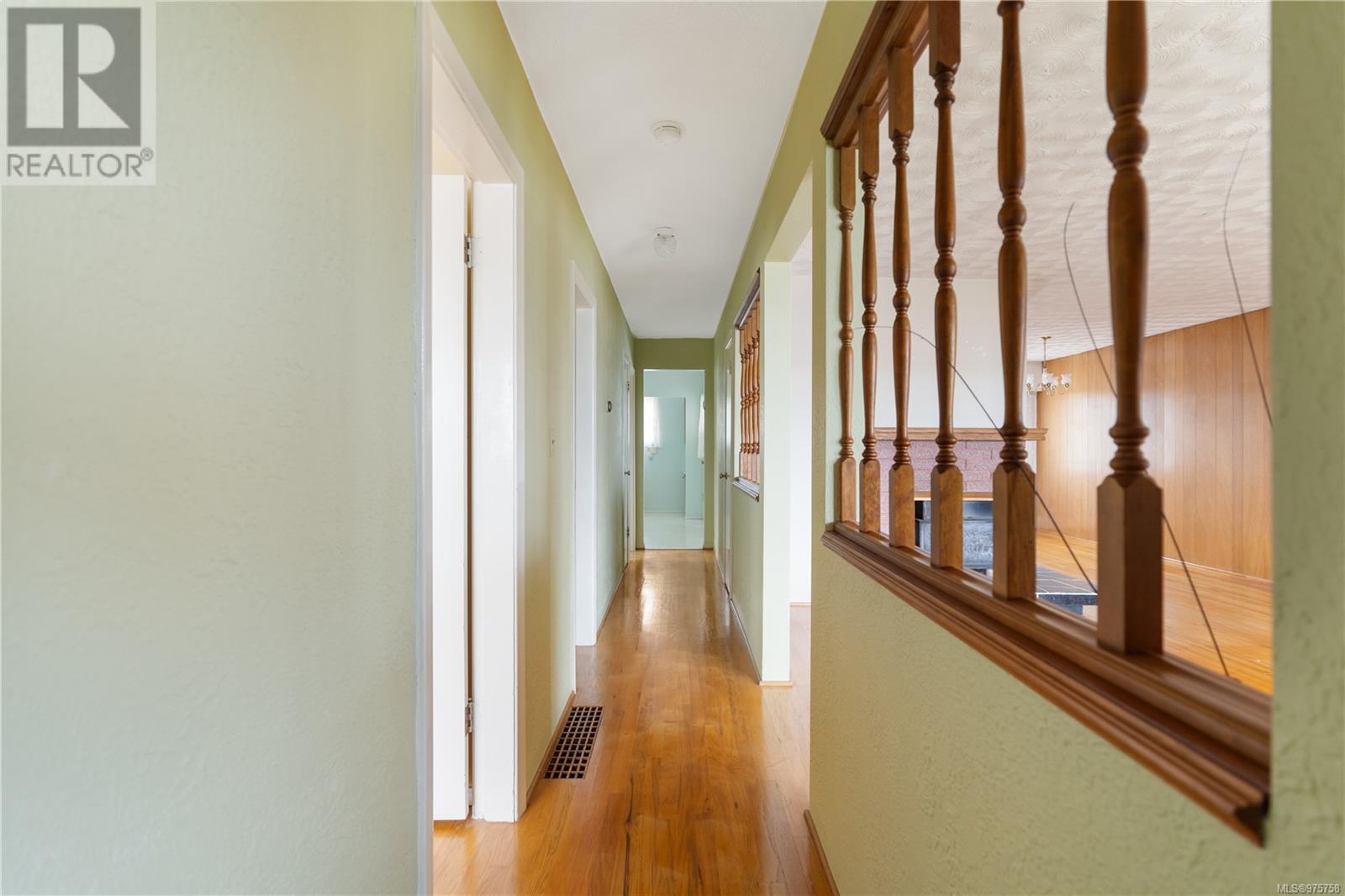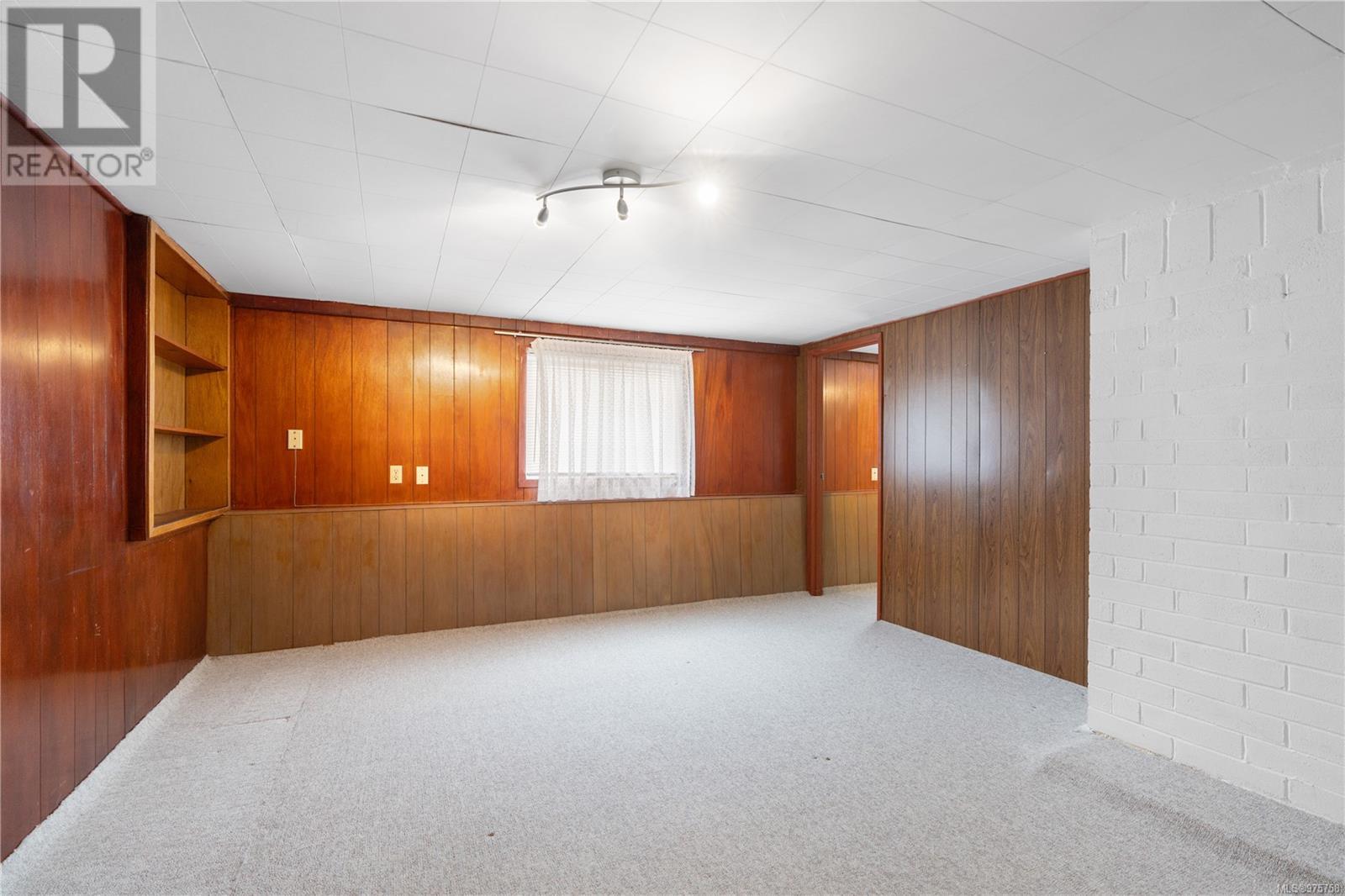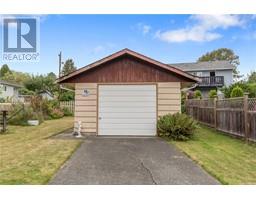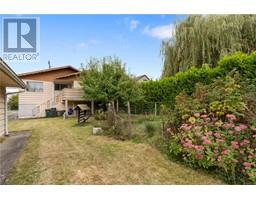4 Bedroom
2 Bathroom
2361 sqft
Fireplace
None
Forced Air
$999,900
3326 WHITTIER AVE. Nestled on a quiet street in the heart of Saanich, this charming 4 bedroom, 2 bath family home offers a perfect blend of comfort, character, and potential. Inside, you'll find stunning original hardwood floors that add warmth and timeless beauty to the spacious layout. The property features a large basement with a second kitchen, bathroom and 2 large bedrooms creating a flexible floorplan for teenagers or extended family. Outside, the established garden provides a peaceful retreat, with lush greenery, established fruit trees, and space for outdoor living. With a large separate garage and possible REDEVELOPMENT opportunities, this is ideal for those looking to expand or add value. Located in a highly convenient and sought-after area, you'll enjoy easy access to local shops, schools, and amenities. This is an opportunity you don't want to miss! (id:46227)
Property Details
|
MLS® Number
|
975758 |
|
Property Type
|
Single Family |
|
Neigbourhood
|
Rudd Park |
|
Features
|
Central Location, Other |
|
Parking Space Total
|
3 |
|
Plan
|
Vip4807 |
|
Structure
|
Patio(s) |
Building
|
Bathroom Total
|
2 |
|
Bedrooms Total
|
4 |
|
Appliances
|
Refrigerator, Stove, Washer, Dryer |
|
Constructed Date
|
1961 |
|
Cooling Type
|
None |
|
Fireplace Present
|
Yes |
|
Fireplace Total
|
1 |
|
Heating Fuel
|
Oil |
|
Heating Type
|
Forced Air |
|
Size Interior
|
2361 Sqft |
|
Total Finished Area
|
2054 Sqft |
|
Type
|
House |
Land
|
Acreage
|
No |
|
Size Irregular
|
6312 |
|
Size Total
|
6312 Sqft |
|
Size Total Text
|
6312 Sqft |
|
Zoning Description
|
Rs-6 |
|
Zoning Type
|
Residential |
Rooms
| Level |
Type |
Length |
Width |
Dimensions |
|
Lower Level |
Patio |
7 ft |
22 ft |
7 ft x 22 ft |
|
Lower Level |
Bedroom |
14 ft |
14 ft |
14 ft x 14 ft |
|
Lower Level |
Bedroom |
12 ft |
14 ft |
12 ft x 14 ft |
|
Lower Level |
Bathroom |
8 ft |
9 ft |
8 ft x 9 ft |
|
Lower Level |
Recreation Room |
25 ft |
13 ft |
25 ft x 13 ft |
|
Lower Level |
Kitchen |
8 ft |
13 ft |
8 ft x 13 ft |
|
Main Level |
Dining Nook |
9 ft |
8 ft |
9 ft x 8 ft |
|
Main Level |
Kitchen |
11 ft |
7 ft |
11 ft x 7 ft |
|
Main Level |
Dining Room |
11 ft |
7 ft |
11 ft x 7 ft |
|
Main Level |
Living Room |
16 ft |
15 ft |
16 ft x 15 ft |
|
Main Level |
Bathroom |
7 ft |
10 ft |
7 ft x 10 ft |
|
Main Level |
Bedroom |
9 ft |
10 ft |
9 ft x 10 ft |
|
Main Level |
Primary Bedroom |
12 ft |
10 ft |
12 ft x 10 ft |
|
Main Level |
Entrance |
4 ft |
4 ft |
4 ft x 4 ft |
https://www.realtor.ca/real-estate/27432514/3326-whittier-ave-saanich-rudd-park






































































