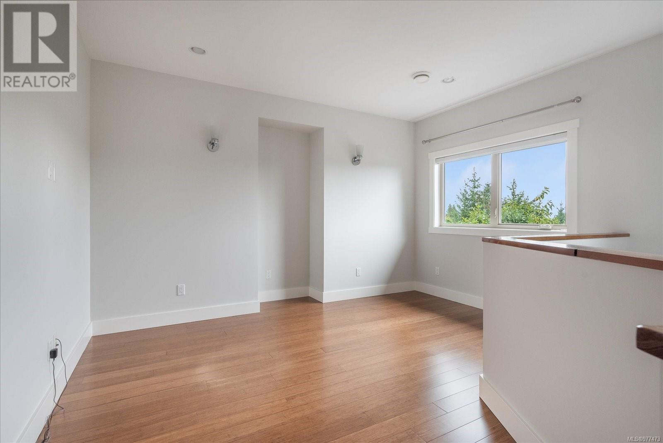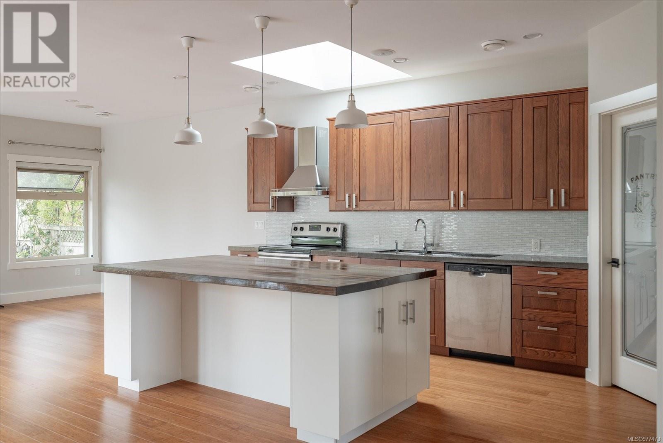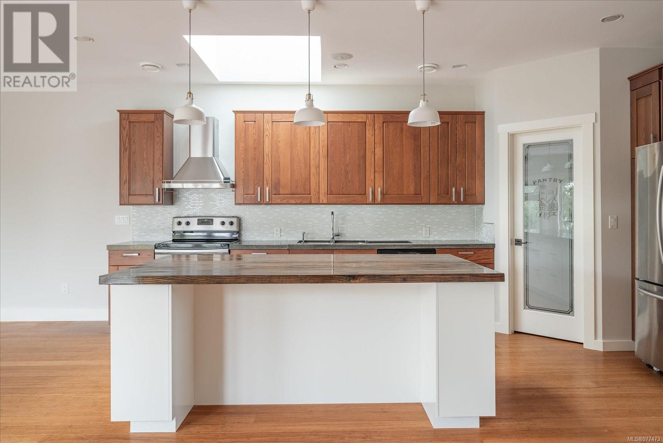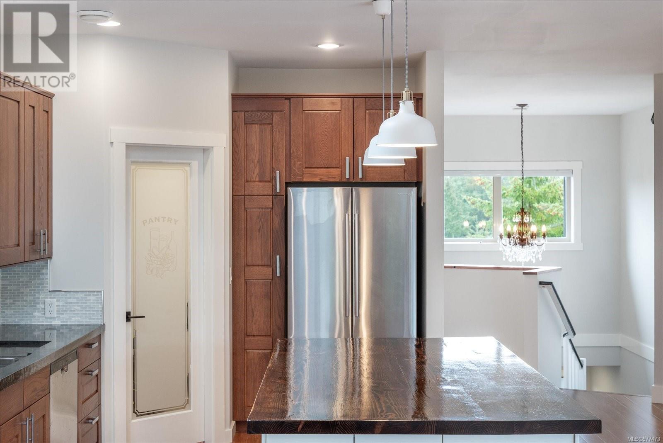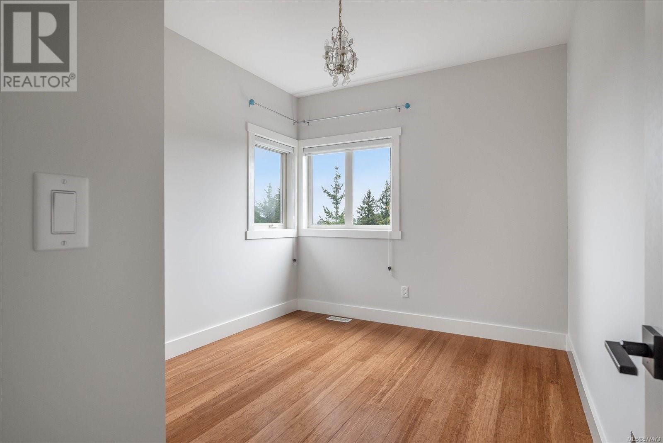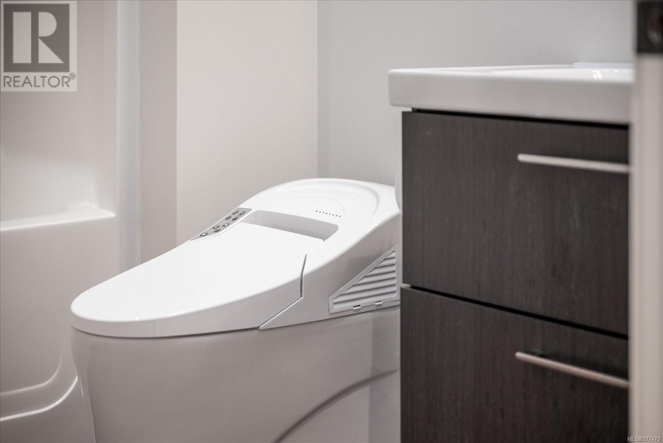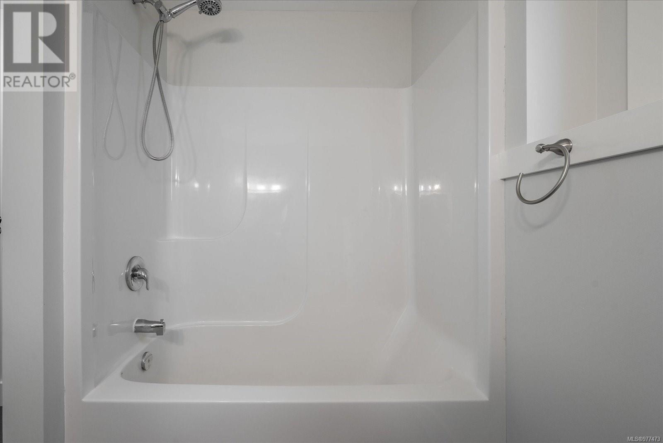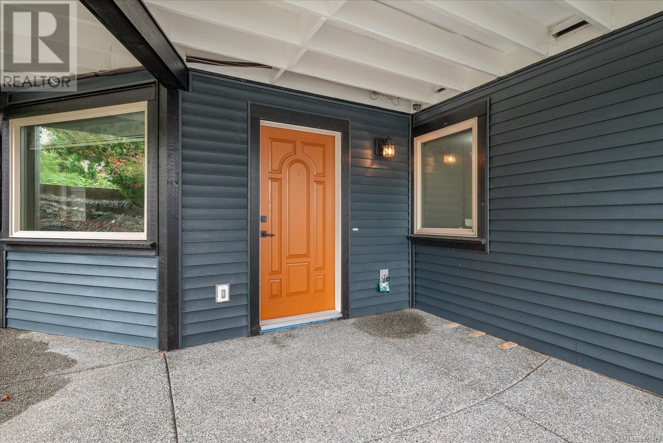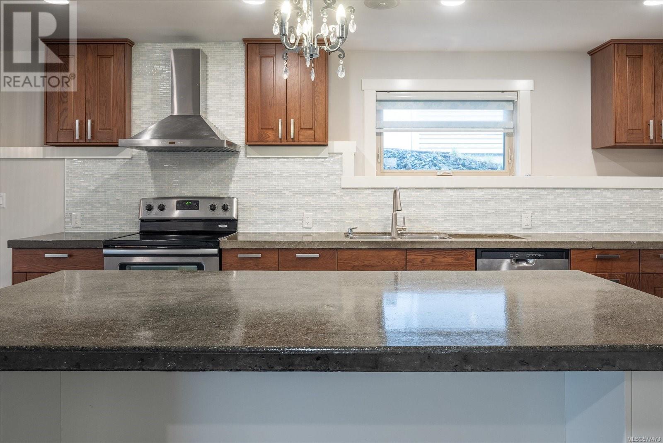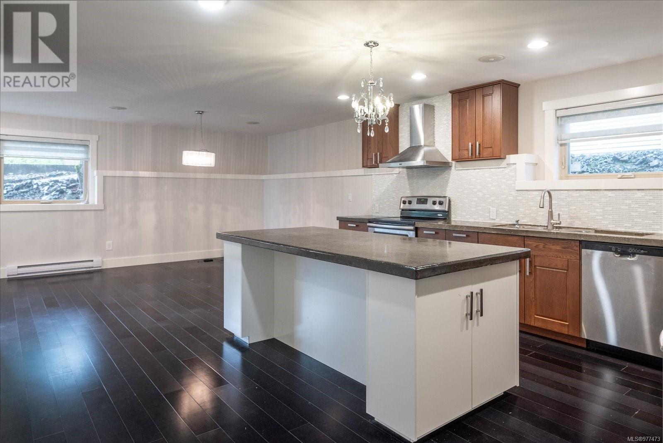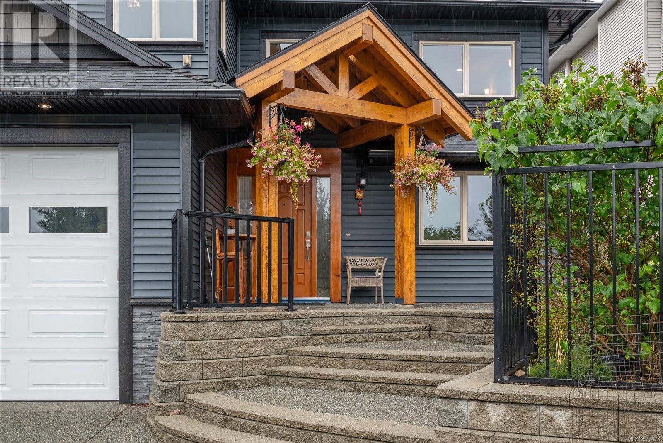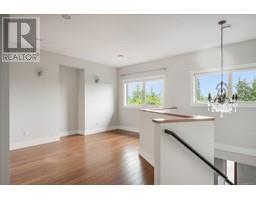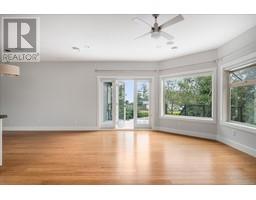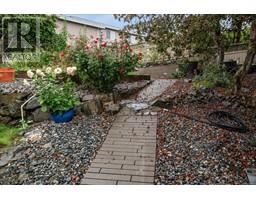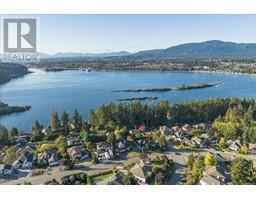6 Bedroom
4 Bathroom
3669 sqft
Air Conditioned, Fully Air Conditioned
Forced Air
$1,269,900
Come see this home in the sought-after Stephenson Point neighbourhood. Stunning custom-built residence boasts over 3,000 sq.ft. of luxurious living space, set on a spacious 10,404 sq.ft. lot—perfect for families and entertaining alike. With 6 spacious bedrooms and the option for a 7th, this home offers ample room for everyone. High-quality materials and craftsmanship define this property. The open-concept layout features a bright and airy living area, complemented by large windows that flood the space with natural light. The gourmet kitchen is a chef’s delight, equipped with quality appliances, elegant cabinetry, and a large island for casual dining. 3 bedrooms, 2 baths up, 3/4 bedrooms, 2 baths down. Legal 2 bedroom suite with separate private entry and its own large custom kitchen island. Close to Planta Park, Piper's Lagoon, Neck Point, ferries, schools and shopping. Too much to list- come see. Still available, call today. Buyer to verify any info fundamental to purchase. (id:46227)
Property Details
|
MLS® Number
|
977473 |
|
Property Type
|
Single Family |
|
Neigbourhood
|
Hammond Bay |
|
Features
|
Other |
|
Parking Space Total
|
4 |
|
Plan
|
Vip68708 |
Building
|
Bathroom Total
|
4 |
|
Bedrooms Total
|
6 |
|
Appliances
|
Refrigerator, Stove, Washer, Dryer |
|
Constructed Date
|
2014 |
|
Cooling Type
|
Air Conditioned, Fully Air Conditioned |
|
Heating Type
|
Forced Air |
|
Size Interior
|
3669 Sqft |
|
Total Finished Area
|
3240 Sqft |
|
Type
|
House |
Land
|
Acreage
|
No |
|
Size Irregular
|
10404 |
|
Size Total
|
10404 Sqft |
|
Size Total Text
|
10404 Sqft |
|
Zoning Description
|
R-1 |
|
Zoning Type
|
Residential |
Rooms
| Level |
Type |
Length |
Width |
Dimensions |
|
Lower Level |
Living Room |
|
|
19'6 x 11'1 |
|
Lower Level |
Laundry Room |
|
|
12'1 x 7'1 |
|
Lower Level |
Kitchen |
|
|
14'1 x 16'5 |
|
Lower Level |
Entrance |
|
|
9'6 x 5'3 |
|
Lower Level |
Den |
|
|
9'9 x 8'6 |
|
Lower Level |
Bedroom |
|
|
8'5 x 13'1 |
|
Lower Level |
Bedroom |
|
|
11'11 x 10'10 |
|
Lower Level |
Bedroom |
|
|
8'10 x 10'10 |
|
Lower Level |
Bathroom |
|
|
4-Piece |
|
Lower Level |
Bathroom |
|
|
4-Piece |
|
Main Level |
Primary Bedroom |
|
|
14'2 x 13'10 |
|
Main Level |
Living Room |
|
|
20'2 x 12'4 |
|
Main Level |
Kitchen |
|
|
9'8 x 18'3 |
|
Main Level |
Family Room |
15 ft |
|
15 ft x Measurements not available |
|
Main Level |
Dining Room |
|
|
10'6 x 15'3 |
|
Main Level |
Bedroom |
|
12 ft |
Measurements not available x 12 ft |
|
Main Level |
Bedroom |
|
12 ft |
Measurements not available x 12 ft |
|
Main Level |
Ensuite |
|
|
5-Piece |
|
Main Level |
Bathroom |
|
|
4-Piece |
https://www.realtor.ca/real-estate/27484405/3324-greyhawk-dr-nanaimo-hammond-bay
















