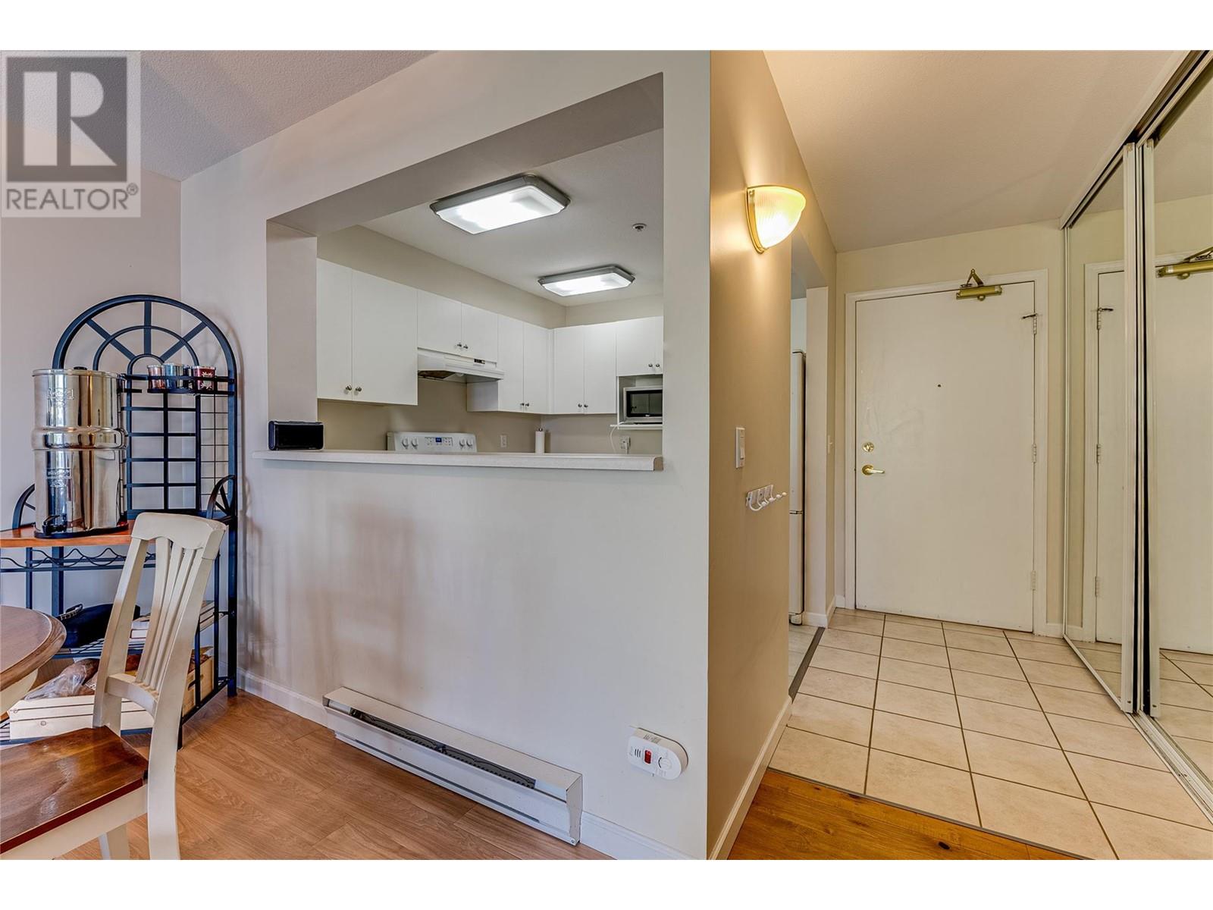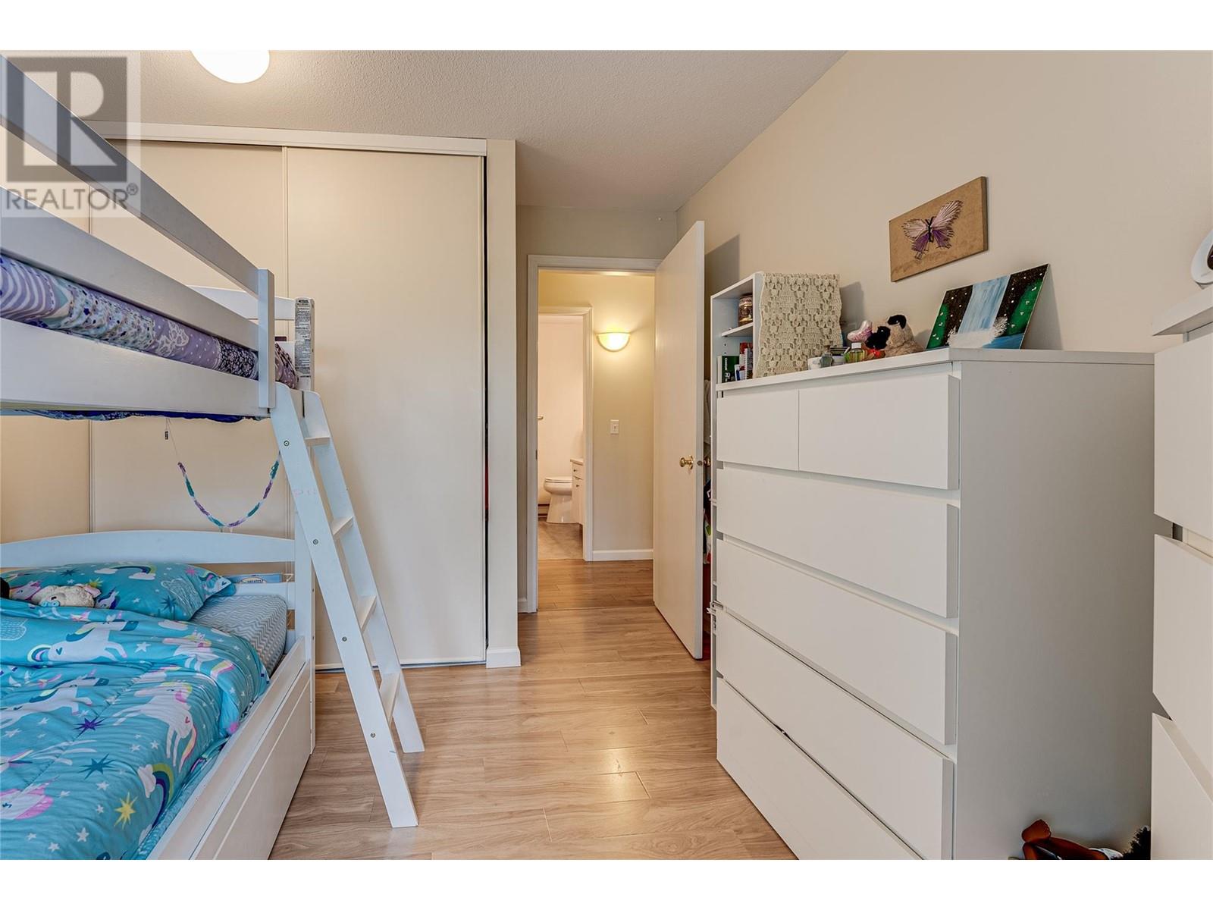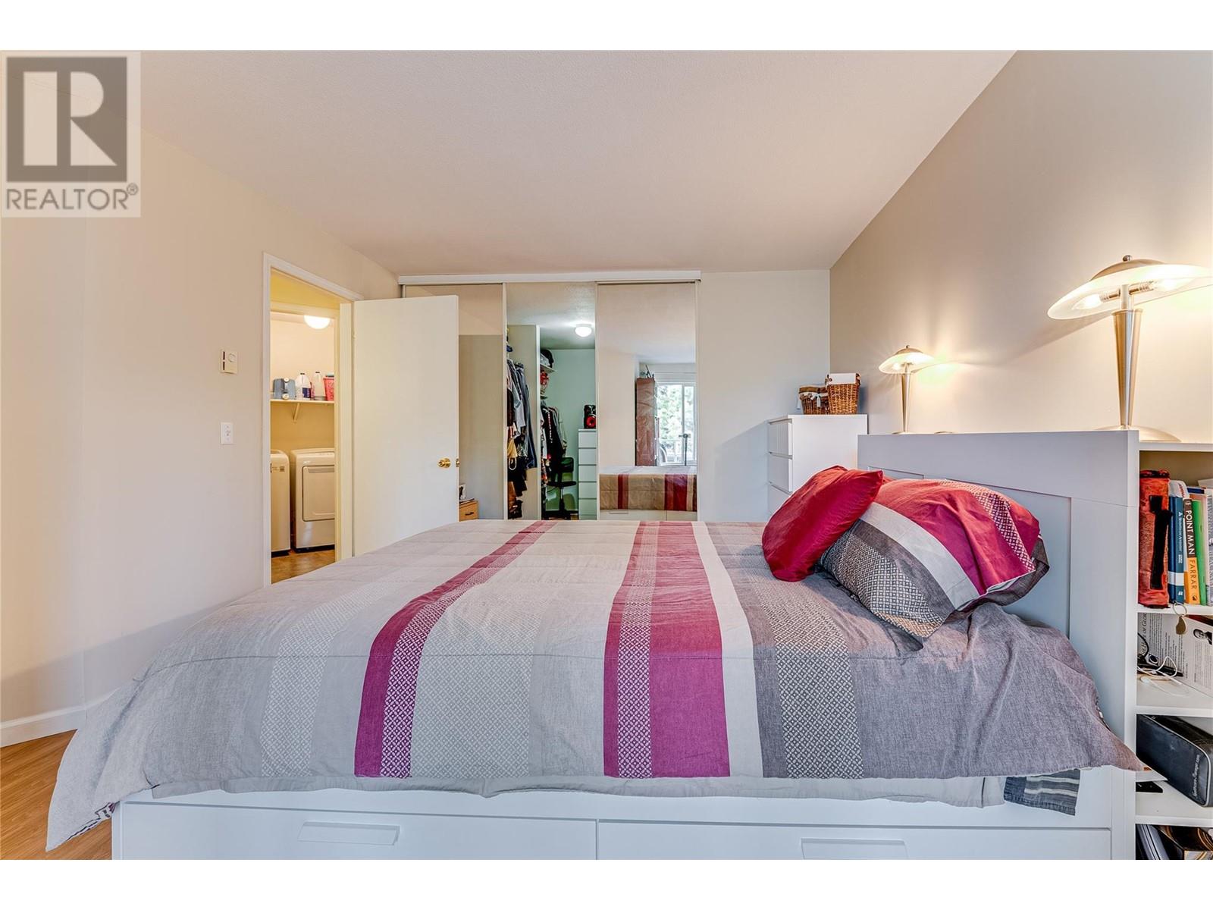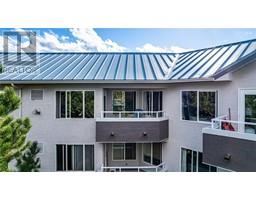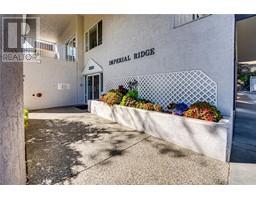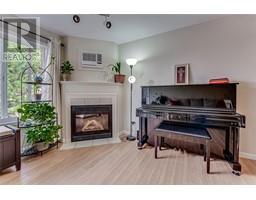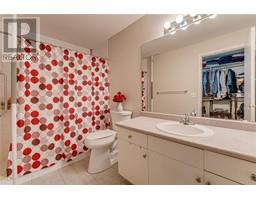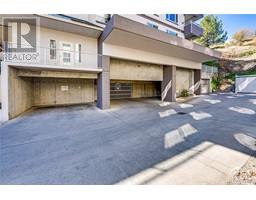3320 Centennial Drive Unit# 409 Vernon, British Columbia V1T 9M4
$369,900Maintenance, Reserve Fund Contributions, Heat, Insurance, Property Management, Other, See Remarks, Waste Removal, Water
$514.17 Monthly
Maintenance, Reserve Fund Contributions, Heat, Insurance, Property Management, Other, See Remarks, Waste Removal, Water
$514.17 MonthlyTop floor unit in fantastic condition! Ideally located within walking distance to countless downtown amenities, from restaurants to shopping and public transportation, this unit boasts mature trees and Becker Park views. Experience building perks such as bike storage, underground parking, storage lockers, and a lovely common area. The building has been recently freshened up with exterior paint and garage floor resurfacing. A comfortable entryway welcomes you upon arrival and leads directly to a cozy kitchen with copious cabinetry. Drenched in natural light, the adjacent living room boasts a gas fireplace and direct access to the new balcony. Elsewhere, the primary bedroom suite impresses with a walk-in closet and a well-appointed full ensuite bathroom. A second bedroom shares the full hall bathroom, further, in-suite laundry with full sized washer/ dryer and storage adds incredible convenience. This recently painted unit is ready to go and completely turnkey, come take a look today. (id:46227)
Property Details
| MLS® Number | 10325518 |
| Property Type | Single Family |
| Neigbourhood | City of Vernon |
| Community Name | Imperial Ridge |
| Community Features | Pets Allowed, Pets Allowed With Restrictions, Rentals Allowed |
| Features | One Balcony |
| Parking Space Total | 1 |
| Storage Type | Storage, Locker |
Building
| Bathroom Total | 2 |
| Bedrooms Total | 2 |
| Amenities | Storage - Locker |
| Appliances | Refrigerator, Dishwasher, Dryer, Microwave, Oven, Washer |
| Constructed Date | 1995 |
| Cooling Type | Wall Unit |
| Exterior Finish | Stucco |
| Fire Protection | Controlled Entry |
| Fireplace Fuel | Gas |
| Fireplace Present | Yes |
| Fireplace Type | Unknown |
| Flooring Type | Laminate, Vinyl |
| Heating Type | Forced Air |
| Roof Material | Steel |
| Roof Style | Unknown |
| Stories Total | 1 |
| Size Interior | 1004 Sqft |
| Type | Apartment |
| Utility Water | Municipal Water |
Parking
| Underground |
Land
| Acreage | No |
| Sewer | Municipal Sewage System |
| Size Total Text | Under 1 Acre |
| Zoning Type | Unknown |
Rooms
| Level | Type | Length | Width | Dimensions |
|---|---|---|---|---|
| Main Level | Other | 5'2'' x 12'3'' | ||
| Main Level | Full Ensuite Bathroom | 5'0'' x 12'3'' | ||
| Main Level | Foyer | 3'9'' x 10'9'' | ||
| Main Level | Kitchen | 8'1'' x 8'11'' | ||
| Main Level | Dining Room | 11'8'' x 6'10'' | ||
| Main Level | Living Room | 11'8'' x 12'1'' | ||
| Main Level | Bedroom | 9'5'' x 9'0'' | ||
| Main Level | Primary Bedroom | 21'8'' x 12'4'' | ||
| Main Level | Laundry Room | 9'8'' x 6'10'' | ||
| Main Level | Full Bathroom | 8'2'' x 6'10'' |
https://www.realtor.ca/real-estate/27515259/3320-centennial-drive-unit-409-vernon-city-of-vernon









