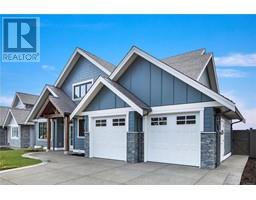3 Bedroom
3 Bathroom
2329 sqft
Westcoast
Fireplace
Fully Air Conditioned
Forced Air, Heat Pump
$1,599,900
Welcome to 3317 Manchester Drive in Crown Isle's newest subdivision, Greystone Estates. This 2329 sqft story and a half built by Jayson Welsh and his Team at Crown Isle Homes, is perfect for the all stages of life from growing family to empty nesters with spaces for returning children and grand children. The ''Westbrook'' plan has the Primary bedroom plus a den/office on the main floor plus two extra bedrooms upstairs. A fantastic gourmet kitchen open to the great room with a stunning fireplace dividing off the dining room to create its own special felling. With the help of Interior Designer, Paul Fasekas, the Team at Crown Isle Homes is currently completing the interior finishing. The finished home should be complete by end of September. Time for a new chapter? (id:46227)
Property Details
|
MLS® Number
|
965684 |
|
Property Type
|
Single Family |
|
Neigbourhood
|
Crown Isle |
|
Features
|
Central Location, Curb & Gutter, Level Lot, Southern Exposure, Other, Pie |
|
Parking Space Total
|
4 |
|
Plan
|
Epp97227 |
Building
|
Bathroom Total
|
3 |
|
Bedrooms Total
|
3 |
|
Architectural Style
|
Westcoast |
|
Constructed Date
|
2024 |
|
Cooling Type
|
Fully Air Conditioned |
|
Fire Protection
|
Fire Alarm System, Sprinkler System-fire |
|
Fireplace Present
|
Yes |
|
Fireplace Total
|
1 |
|
Heating Fuel
|
Natural Gas |
|
Heating Type
|
Forced Air, Heat Pump |
|
Size Interior
|
2329 Sqft |
|
Total Finished Area
|
2329 Sqft |
|
Type
|
House |
Land
|
Access Type
|
Road Access |
|
Acreage
|
No |
|
Size Irregular
|
6168 |
|
Size Total
|
6168 Sqft |
|
Size Total Text
|
6168 Sqft |
|
Zoning Description
|
Cd-1b |
|
Zoning Type
|
Other |
Rooms
| Level |
Type |
Length |
Width |
Dimensions |
|
Second Level |
Bathroom |
10 ft |
5 ft |
10 ft x 5 ft |
|
Second Level |
Bedroom |
13 ft |
13 ft |
13 ft x 13 ft |
|
Second Level |
Bedroom |
12 ft |
11 ft |
12 ft x 11 ft |
|
Main Level |
Bathroom |
5 ft |
6 ft |
5 ft x 6 ft |
|
Main Level |
Ensuite |
14 ft |
9 ft |
14 ft x 9 ft |
|
Main Level |
Primary Bedroom |
14 ft |
15 ft |
14 ft x 15 ft |
|
Main Level |
Dining Room |
13 ft |
12 ft |
13 ft x 12 ft |
|
Main Level |
Kitchen |
11 ft |
16 ft |
11 ft x 16 ft |
|
Main Level |
Den |
11 ft |
12 ft |
11 ft x 12 ft |
https://www.realtor.ca/real-estate/26966406/3317-manchester-dr-courtenay-crown-isle








