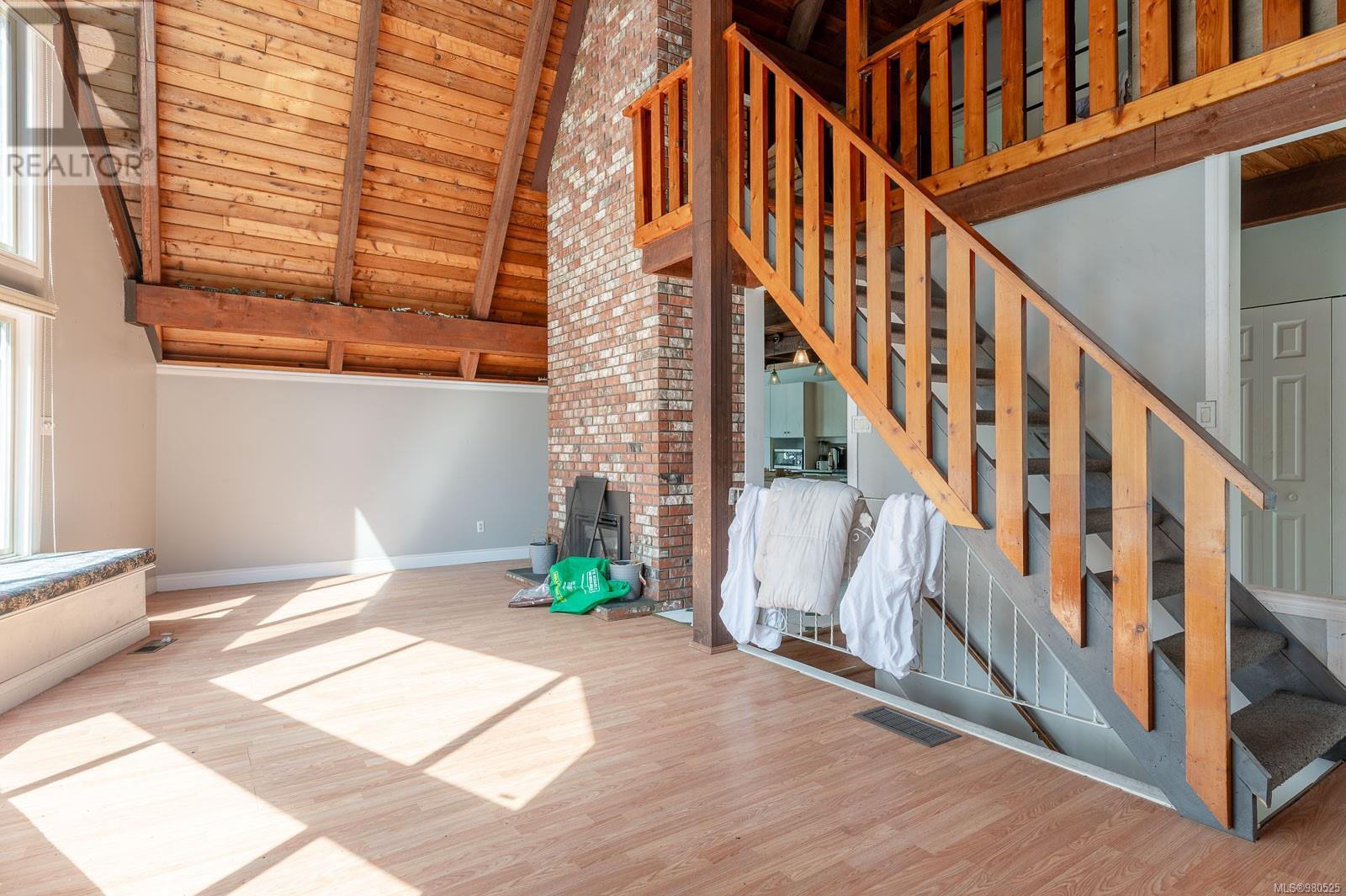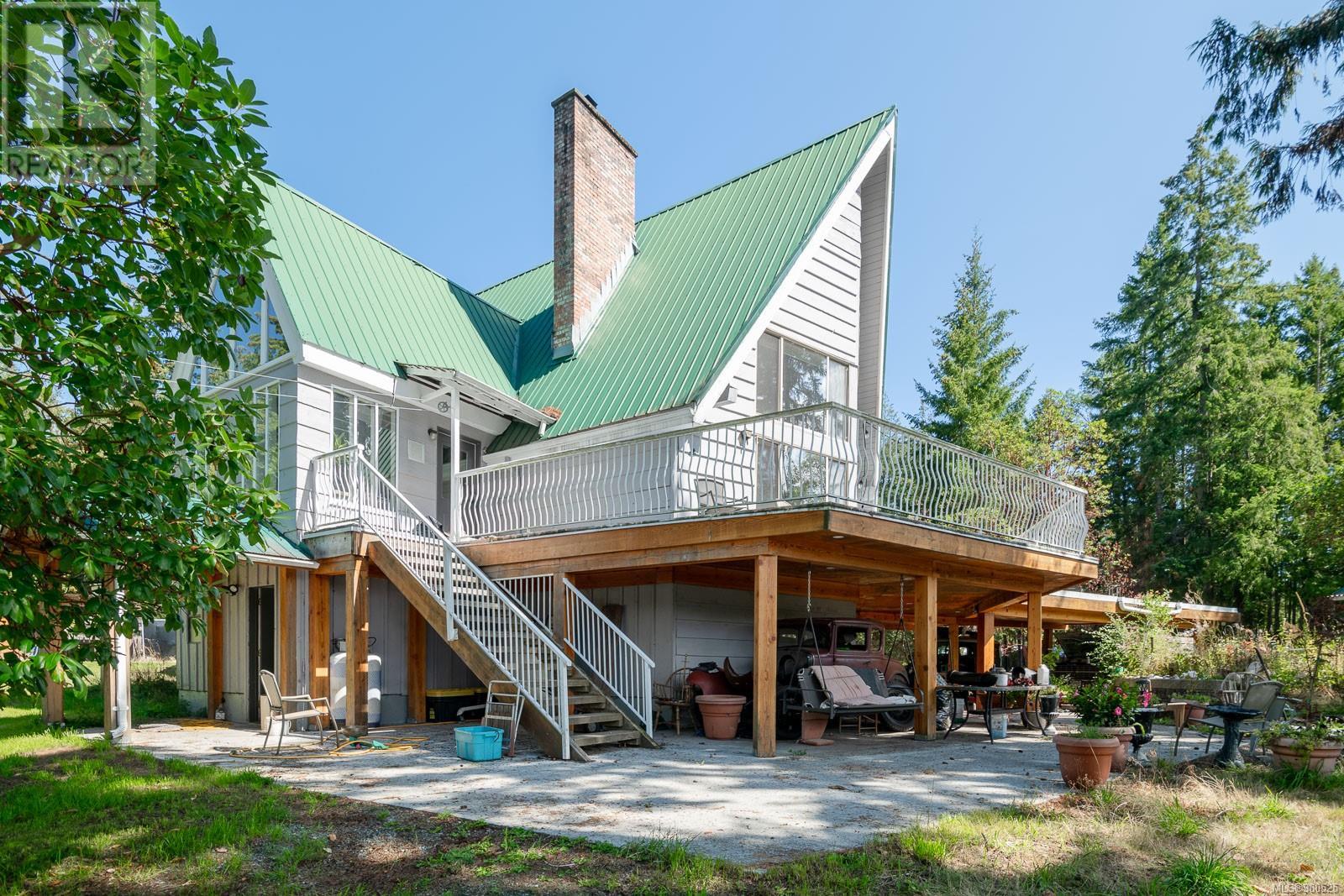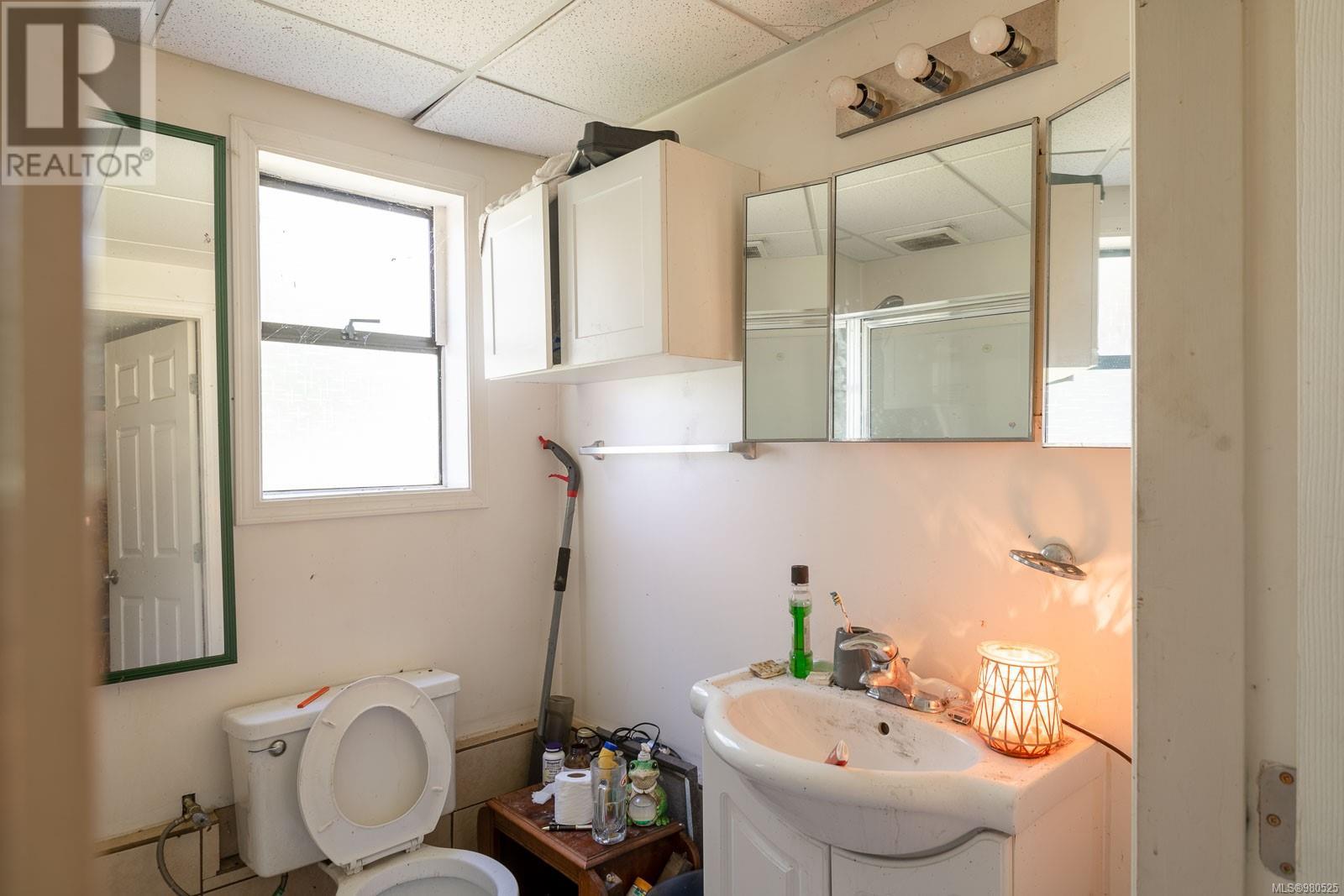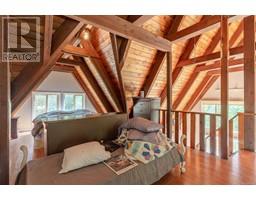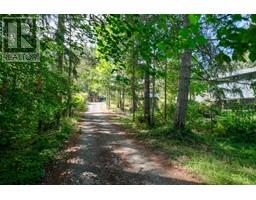4 Bedroom
3 Bathroom
3413 sqft
Westcoast, Other
Fireplace
None
Forced Air
Waterfront On River
Acreage
$999,900
Discover tranquil living at this high-bank riverfront gem in one of Chemainus’s hidden neighborhoods. Set on 3.39 acres, the property features a quality-built 3,413 sq. ft. home with a metal roof, an 800 sq. ft. workshop with over-height doors for mechanics, boats, and storage needs, plus cedar-sided outbuildings. The main floor includes a cozy living room with a propane fireplace, vaulted ceilings, a bright kitchen, two bedrooms, and a 3-piece bath. Upstairs, a loft with its own fireplace leads to the primary bedroom with an ensuite and balcony. The lower level boasts a rec room with a wet bar, a fourth bedroom, bath, mudroom, and ample storage—ideal for an in-law suite. An additional mobile home pad with septic, water, and power potentially offers extra rental income or guest accommodation while maintaining privacy from the main home. Perfectly located near all amenities, this property suits large or multi-generational families. A rare find—come see for yourself! (id:46227)
Property Details
|
MLS® Number
|
980525 |
|
Property Type
|
Single Family |
|
Neigbourhood
|
Chemainus |
|
Features
|
Acreage, Central Location, Private Setting, Other |
|
Parking Space Total
|
7 |
|
Plan
|
Vip25868 |
|
Structure
|
Workshop |
|
View Type
|
Mountain View, River View, View |
|
Water Front Type
|
Waterfront On River |
Building
|
Bathroom Total
|
3 |
|
Bedrooms Total
|
4 |
|
Architectural Style
|
Westcoast, Other |
|
Constructed Date
|
1973 |
|
Cooling Type
|
None |
|
Fireplace Present
|
Yes |
|
Fireplace Total
|
2 |
|
Heating Fuel
|
Oil |
|
Heating Type
|
Forced Air |
|
Size Interior
|
3413 Sqft |
|
Total Finished Area
|
3413 Sqft |
|
Type
|
House |
Land
|
Access Type
|
Road Access |
|
Acreage
|
Yes |
|
Size Irregular
|
3.39 |
|
Size Total
|
3.39 Ac |
|
Size Total Text
|
3.39 Ac |
|
Zoning Description
|
A3 |
|
Zoning Type
|
Agricultural |
Rooms
| Level |
Type |
Length |
Width |
Dimensions |
|
Second Level |
Primary Bedroom |
22 ft |
10 ft |
22 ft x 10 ft |
|
Second Level |
Loft |
30 ft |
10 ft |
30 ft x 10 ft |
|
Second Level |
Ensuite |
|
|
3-Piece |
|
Lower Level |
Storage |
|
|
11'3 x 12'9 |
|
Lower Level |
Recreation Room |
12 ft |
15 ft |
12 ft x 15 ft |
|
Lower Level |
Laundry Room |
|
|
12'6 x 12'10 |
|
Lower Level |
Den |
25 ft |
|
25 ft x Measurements not available |
|
Lower Level |
Bedroom |
|
10 ft |
Measurements not available x 10 ft |
|
Lower Level |
Bathroom |
|
|
3-Piece |
|
Main Level |
Living Room |
|
|
25'7 x 13'5 |
|
Main Level |
Kitchen |
|
|
10'10 x 12'9 |
|
Main Level |
Entrance |
|
|
13'6 x 4'7 |
|
Main Level |
Dining Room |
11 ft |
|
11 ft x Measurements not available |
|
Main Level |
Bedroom |
|
|
12'8 x 10'7 |
|
Main Level |
Bedroom |
|
13 ft |
Measurements not available x 13 ft |
|
Main Level |
Bathroom |
|
|
3-Piece |
https://www.realtor.ca/real-estate/27646485/3317-henry-rd-chemainus-chemainus















