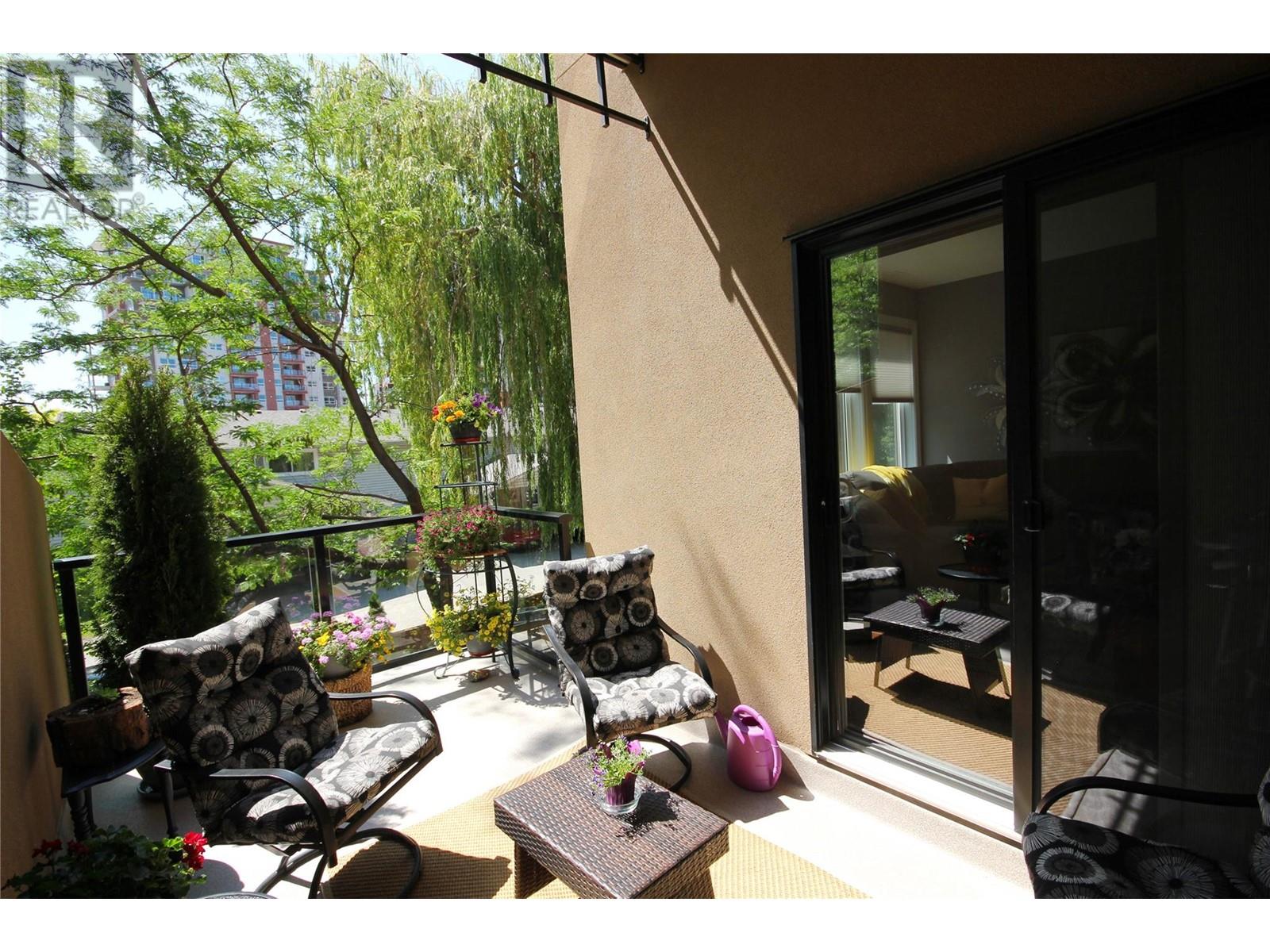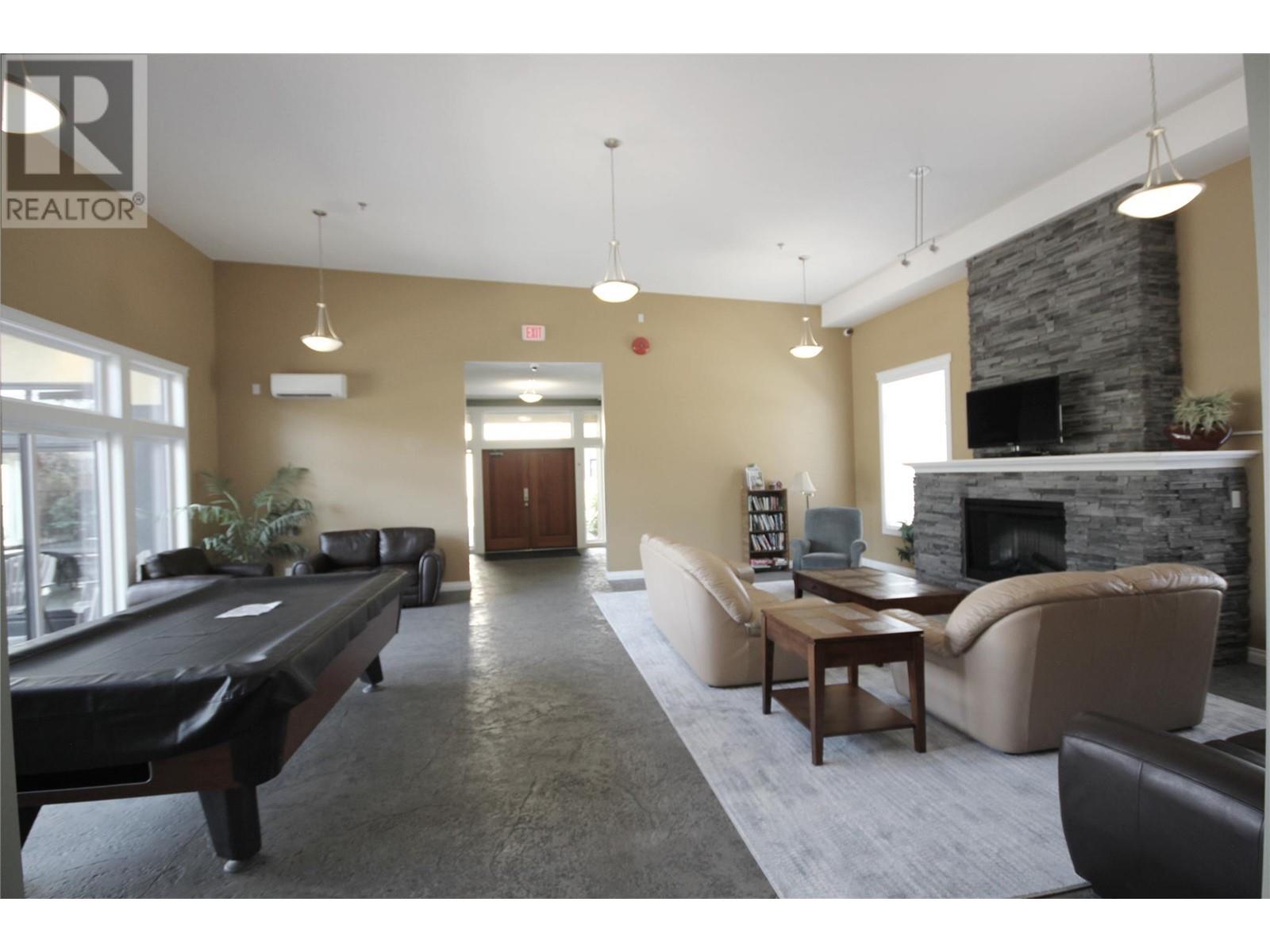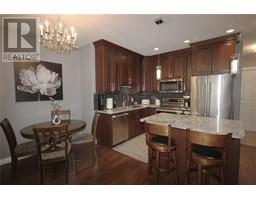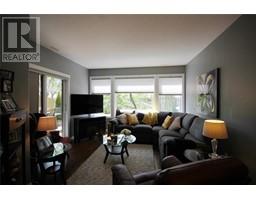3313 Wilson Street Unit# 205 Penticton, British Columbia V2A 8J3
$469,900Maintenance, Insurance, Ground Maintenance, Property Management, Other, See Remarks, Recreation Facilities, Water
$434.40 Monthly
Maintenance, Insurance, Ground Maintenance, Property Management, Other, See Remarks, Recreation Facilities, Water
$434.40 MonthlyEverything's better when you live by the lake. This stunning condo has 2 bedrooms, 2 baths, and 2 parking stalls. It is a short walk from the beach. It boasts recent professional updates including a modern kitchen, new flooring, light fixtures, fresh paint, and partially renovated bathrooms—all within the last 7 years. Move-in ready as it is in like-new condition, this home offers convenience within walking distance to restaurants and stores. The covered deck faces southeast for early morning coffees and late afternoon shade. Come, rest, relax, and enjoy. Don't miss out—schedule your viewing today! All Measurements are approximate and Buyer to verify if important. (id:46227)
Open House
This property has open houses!
1:30 pm
Ends at:3:00 pm
Beautifully updated 2 bedroom, 2 bathroom condo. This condo is just a short walk to Skaha Lake and all the amenities. The complex is pet, rental and family friendly. Come see us and check out the possibilities.
Property Details
| MLS® Number | 10319529 |
| Property Type | Single Family |
| Neigbourhood | Main South |
| Community Name | The Verana |
| Community Features | Pets Allowed, Rentals Allowed |
| Features | Balcony |
| Parking Space Total | 2 |
| Storage Type | Storage, Locker |
| Structure | Clubhouse |
Building
| Bathroom Total | 2 |
| Bedrooms Total | 2 |
| Amenities | Clubhouse, Party Room |
| Appliances | Refrigerator, Dishwasher, Dryer, Range - Electric, Washer |
| Constructed Date | 2008 |
| Cooling Type | Heat Pump |
| Exterior Finish | Stucco |
| Heating Fuel | Electric |
| Heating Type | Heat Pump |
| Roof Material | Unknown |
| Roof Style | Unknown |
| Stories Total | 1 |
| Size Interior | 1048 Sqft |
| Type | Apartment |
| Utility Water | Municipal Water |
Parking
| Underground |
Land
| Acreage | No |
| Sewer | Municipal Sewage System |
| Size Total Text | Under 1 Acre |
| Zoning Type | Residential |
Rooms
| Level | Type | Length | Width | Dimensions |
|---|---|---|---|---|
| Main Level | 4pc Ensuite Bath | Measurements not available | ||
| Main Level | 3pc Bathroom | Measurements not available | ||
| Main Level | Bedroom | 10' x 9'6'' | ||
| Main Level | Primary Bedroom | 11' x 10'9'' | ||
| Main Level | Living Room | 14'4'' x 13' | ||
| Main Level | Dining Room | 13' x 7'4'' | ||
| Main Level | Kitchen | 9'8'' x 7'6'' |
https://www.realtor.ca/real-estate/27172875/3313-wilson-street-unit-205-penticton-main-south




















































