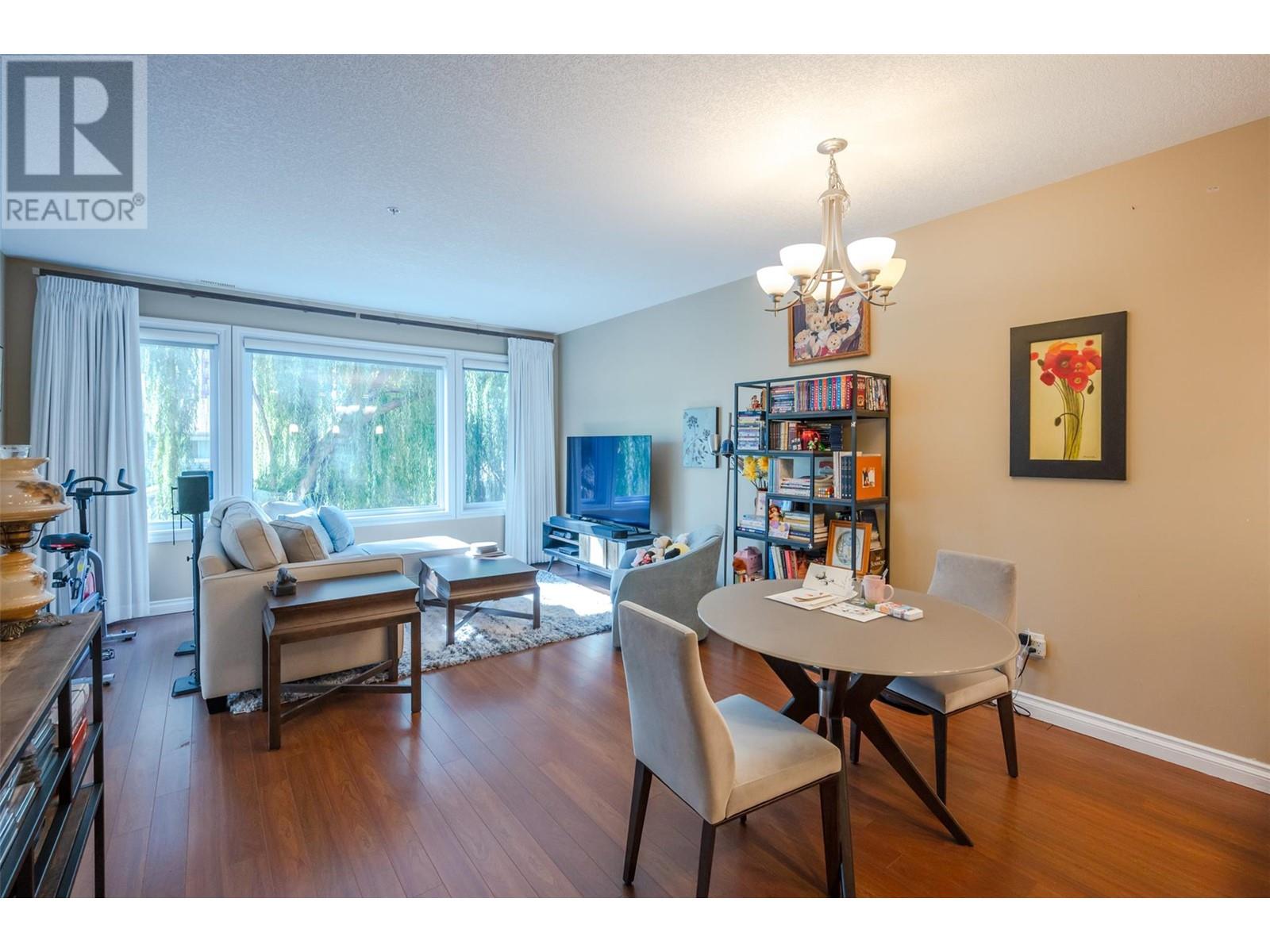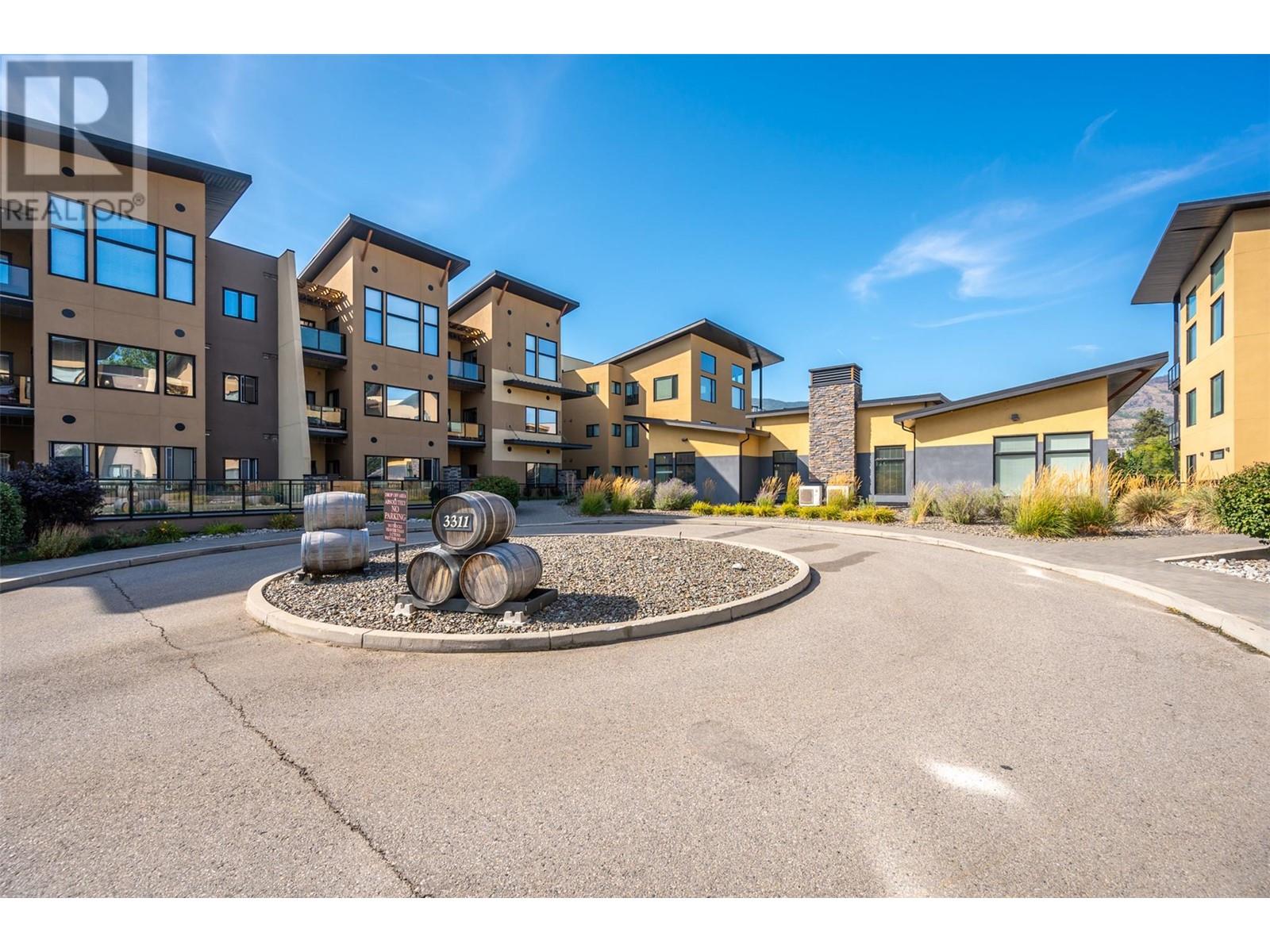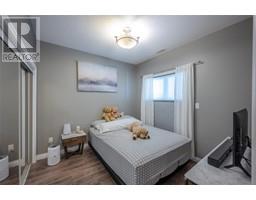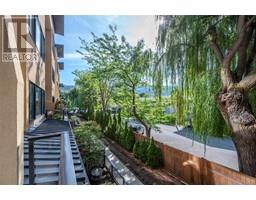1 Bedroom
2 Bathroom
810 sqft
Central Air Conditioning
Level
$399,000Maintenance,
$331.40 Monthly
Prime Location Near Shopping and Skaha Beach This beautifully updated 1-bedroom plus den, 1.5-bath unit combines modern comfort with convenience. Featuring new blackout drapes, automated blinds, and 9 ft ceilings, this noise-proof interior offers a peaceful retreat. Step out onto your private covered deck, or enjoy the ease of access with secured underground parking, storage, and high-speed elevators—though this unit is easily accessible without needing an elevator. The interior boasts high-quality finishes, including porcelain tile, laminate floors, and Quartz countertops. The amenity building is equipped with a banquet room, lounge, gym, and change rooms with showers. Available fully furnished—ask for the list of furniture available. Easy to show; contact us anytime to schedule your viewing. (id:46227)
Property Details
|
MLS® Number
|
10323313 |
|
Property Type
|
Single Family |
|
Neigbourhood
|
Main South |
|
Amenities Near By
|
Airport, Park, Recreation, Schools, Shopping, Ski Area |
|
Community Features
|
Pets Allowed |
|
Features
|
Level Lot |
|
Parking Space Total
|
1 |
|
Storage Type
|
Storage, Locker |
|
View Type
|
City View |
Building
|
Bathroom Total
|
2 |
|
Bedrooms Total
|
1 |
|
Appliances
|
Range, Refrigerator, Dishwasher, Dryer, Microwave, See Remarks, Washer |
|
Constructed Date
|
2007 |
|
Cooling Type
|
Central Air Conditioning |
|
Exterior Finish
|
Stucco |
|
Half Bath Total
|
1 |
|
Heating Fuel
|
Electric |
|
Stories Total
|
1 |
|
Size Interior
|
810 Sqft |
|
Type
|
Apartment |
|
Utility Water
|
Municipal Water |
Parking
Land
|
Access Type
|
Easy Access, Highway Access |
|
Acreage
|
No |
|
Land Amenities
|
Airport, Park, Recreation, Schools, Shopping, Ski Area |
|
Landscape Features
|
Level |
|
Sewer
|
Municipal Sewage System |
|
Size Total Text
|
Under 1 Acre |
|
Zoning Type
|
Unknown |
Rooms
| Level |
Type |
Length |
Width |
Dimensions |
|
Main Level |
Living Room |
|
|
14'10'' x 11'7'' |
|
Main Level |
Laundry Room |
|
|
3'0'' x 2'11'' |
|
Main Level |
Kitchen |
|
|
13'1'' x 8'10'' |
|
Main Level |
Foyer |
|
|
12'3'' x 7'6'' |
|
Main Level |
4pc Ensuite Bath |
|
|
Measurements not available |
|
Main Level |
Dining Room |
|
|
13'0'' x 9'6'' |
|
Main Level |
Den |
|
|
8'7'' x 7'4'' |
|
Main Level |
Primary Bedroom |
|
|
9'8'' x 9'7'' |
|
Main Level |
2pc Bathroom |
|
|
Measurements not available |
https://www.realtor.ca/real-estate/27366295/3313-wilson-street-unit-203-penticton-main-south






















































