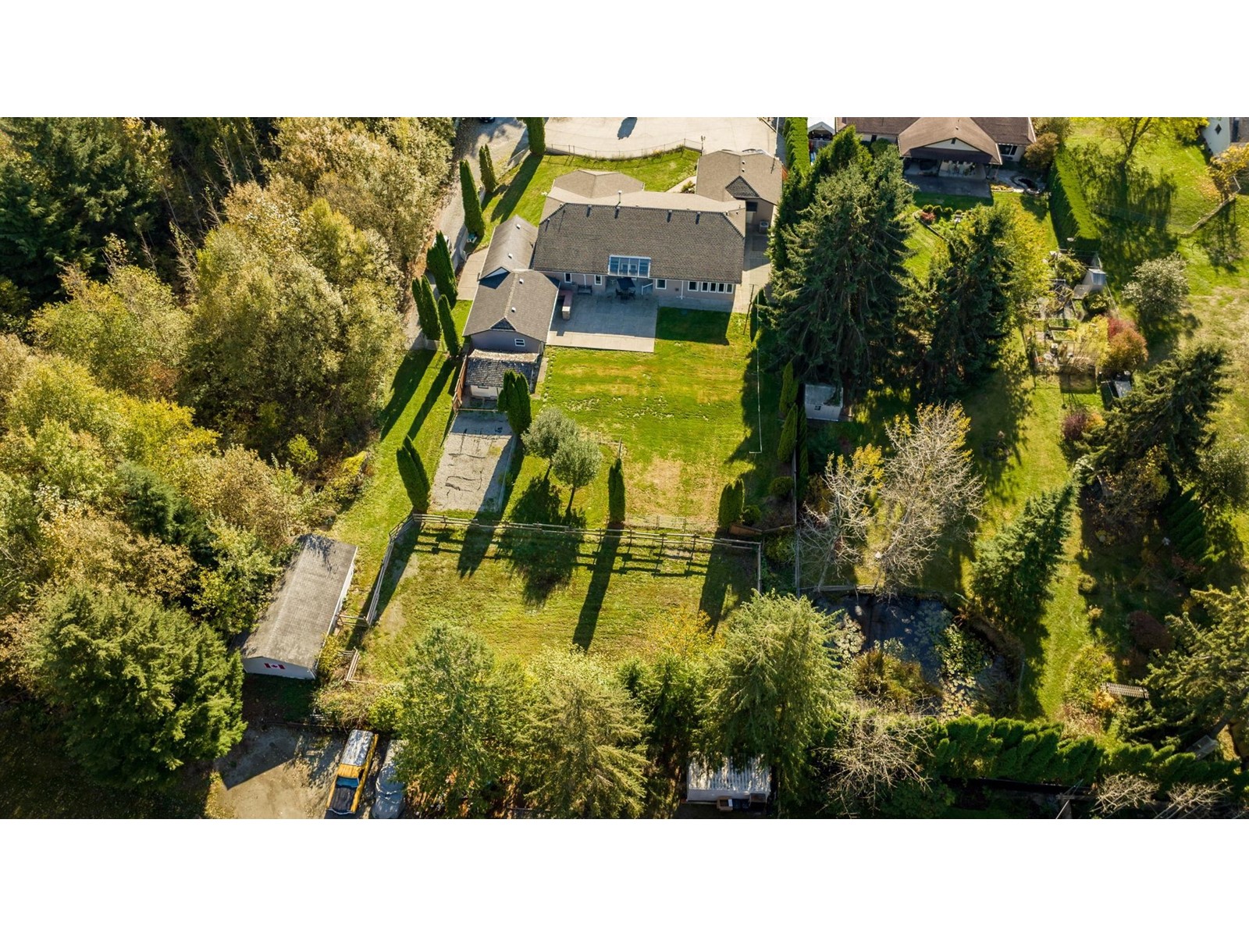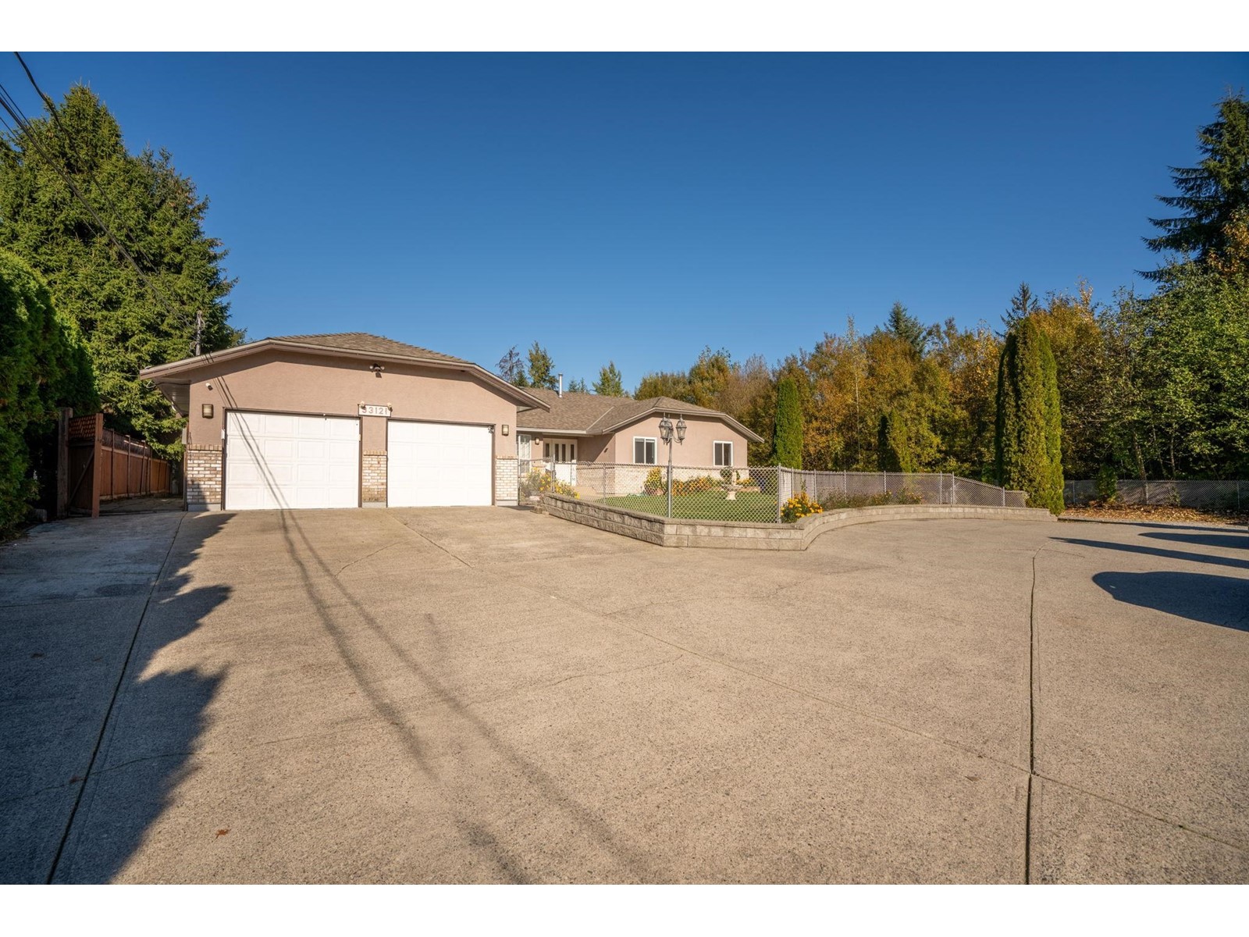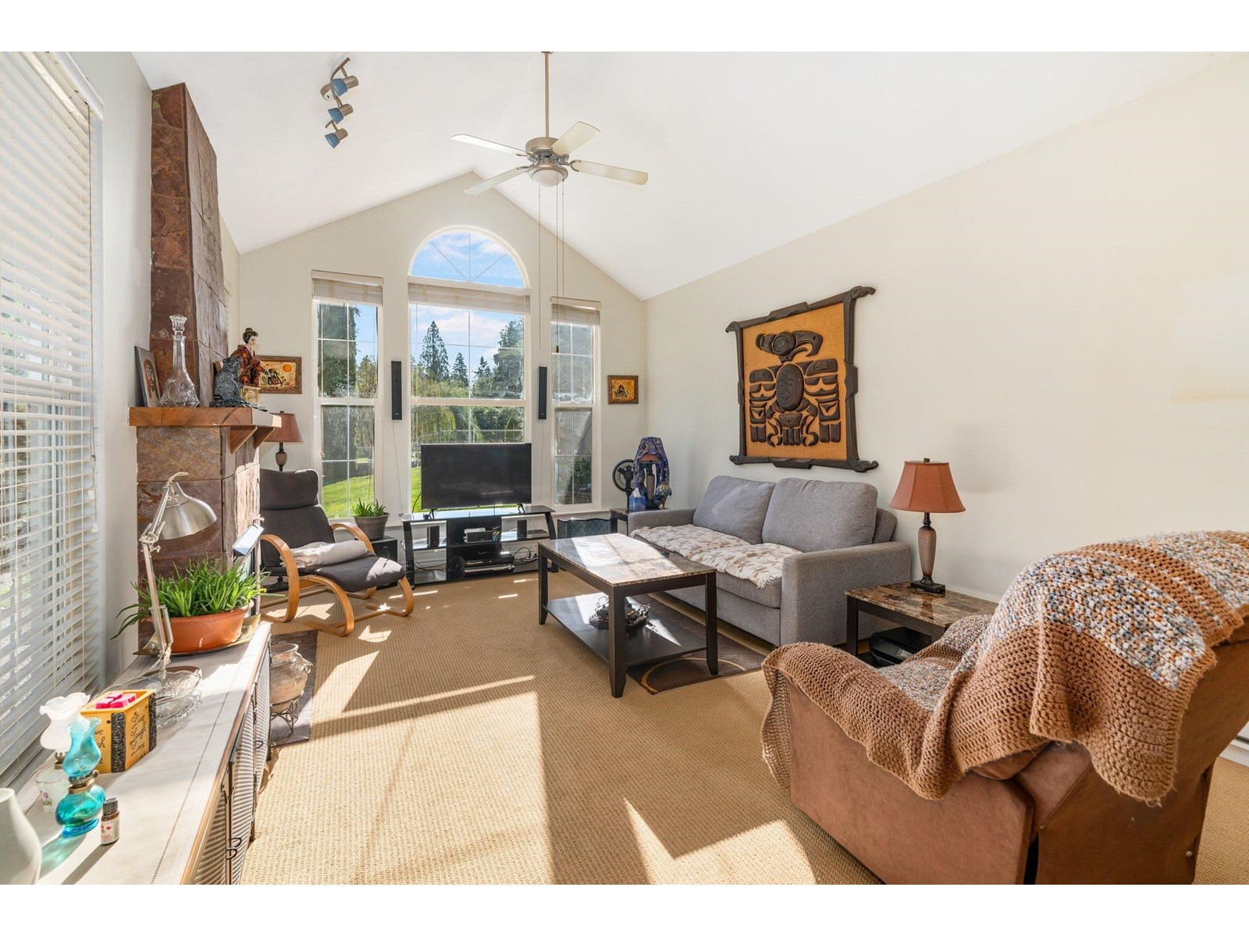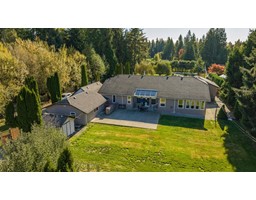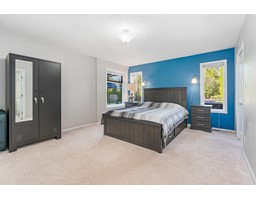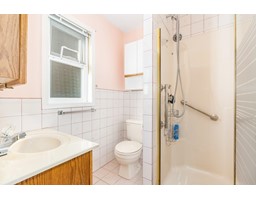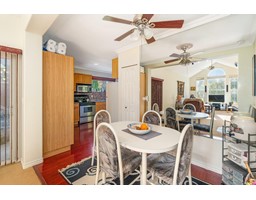5 Bedroom
4 Bathroom
3339 sqft
Carriage, Ranch
Fireplace
Baseboard Heaters, Forced Air
Acreage
$1,999,999
PRIME DEVELOPMENTAL PROPERTY! Welcome to this beautiful private acreage home located in the city of Mission. Property is located in the development Cedar Valley Plan which is currently in Phase 3 and open for development itself. 3,339 Sq Ft, 4 Bedrooms + 3 Bathrooms Rancher. Includes 1 detached coach house suite featuring 1 bedroom,1 bathroom, laundry, kitchen, and additional living space! Master bedroom includes a wakeboarding-in closet along with a new ensuite bathroom. Total of 5 bedrooms and 4 bathrooms. A double garage, 10 space parking in the driveway, and 2 stall stables are included in the backyard for horses. (id:46227)
Property Details
|
MLS® Number
|
R2927495 |
|
Property Type
|
Single Family |
|
Parking Space Total
|
10 |
Building
|
Bathroom Total
|
4 |
|
Bedrooms Total
|
5 |
|
Age
|
33 Years |
|
Appliances
|
Washer, Dryer, Refrigerator, Stove, Dishwasher |
|
Architectural Style
|
Carriage, Ranch |
|
Basement Type
|
Crawl Space |
|
Construction Style Attachment
|
Detached |
|
Fireplace Present
|
Yes |
|
Fireplace Total
|
2 |
|
Fixture
|
Drapes/window Coverings |
|
Heating Fuel
|
Natural Gas |
|
Heating Type
|
Baseboard Heaters, Forced Air |
|
Size Interior
|
3339 Sqft |
|
Type
|
House |
|
Utility Water
|
Municipal Water |
Parking
Land
|
Acreage
|
Yes |
|
Sewer
|
Septic Tank |
|
Size Irregular
|
51404.05 |
|
Size Total
|
51404.05 Sqft |
|
Size Total Text
|
51404.05 Sqft |
Utilities
|
Electricity
|
Available |
|
Natural Gas
|
Available |
https://www.realtor.ca/real-estate/27454914/33121-rosetta-avenue-mission





