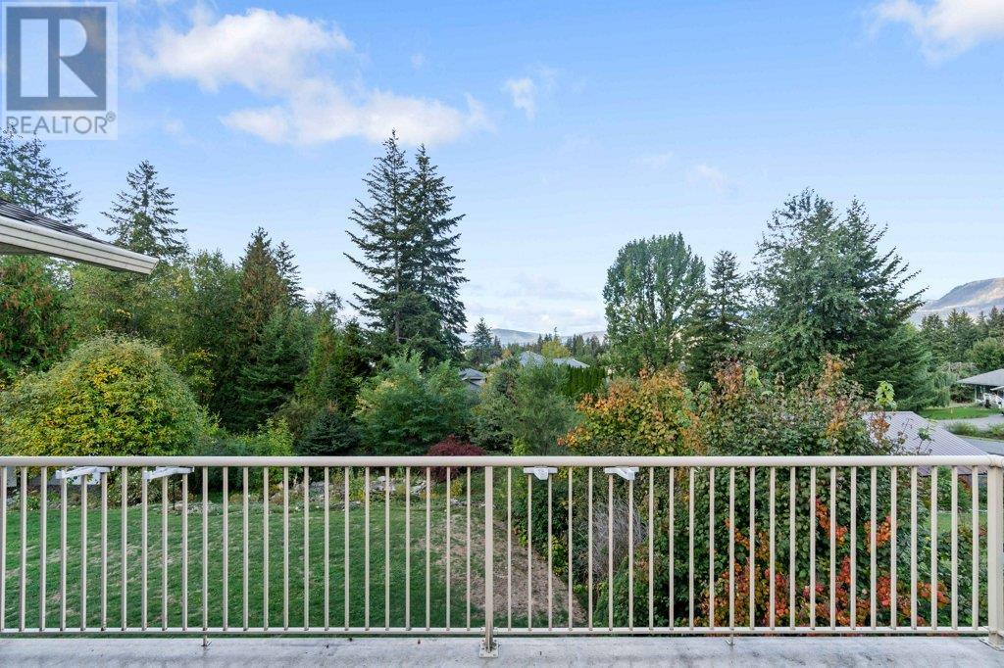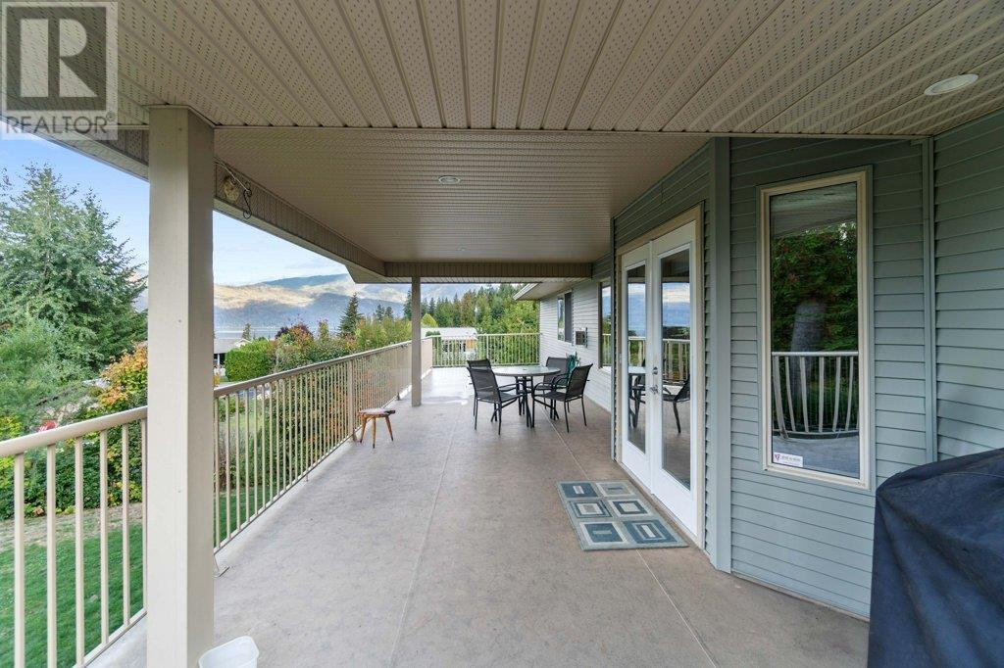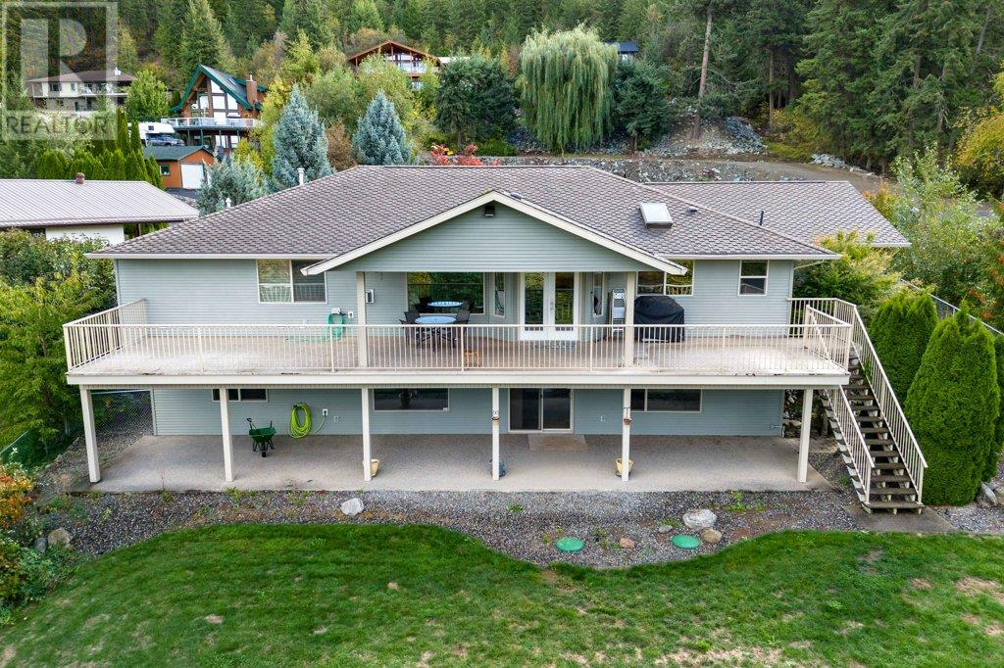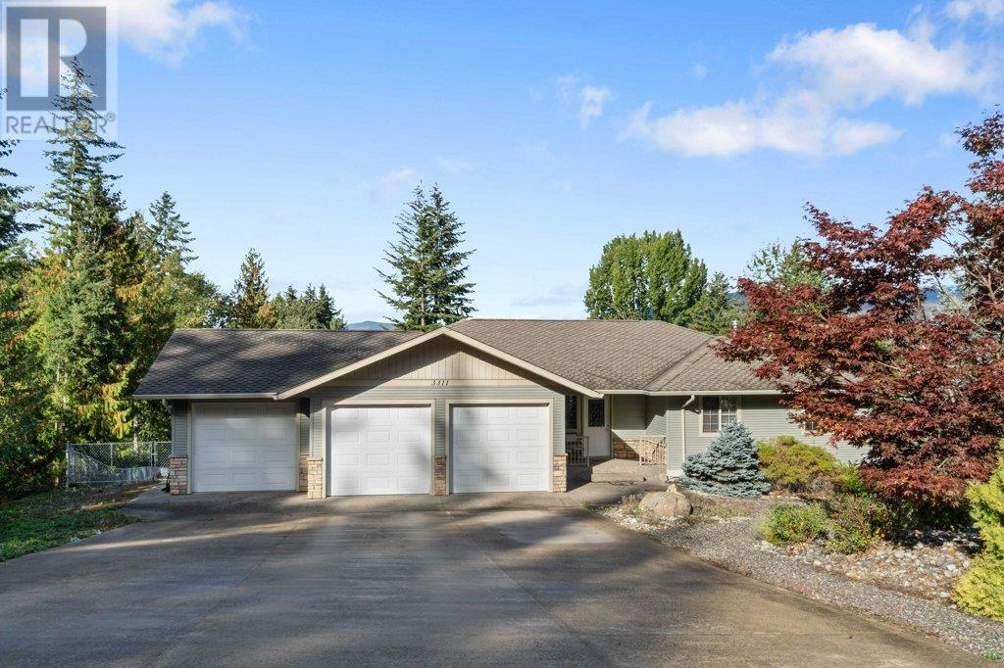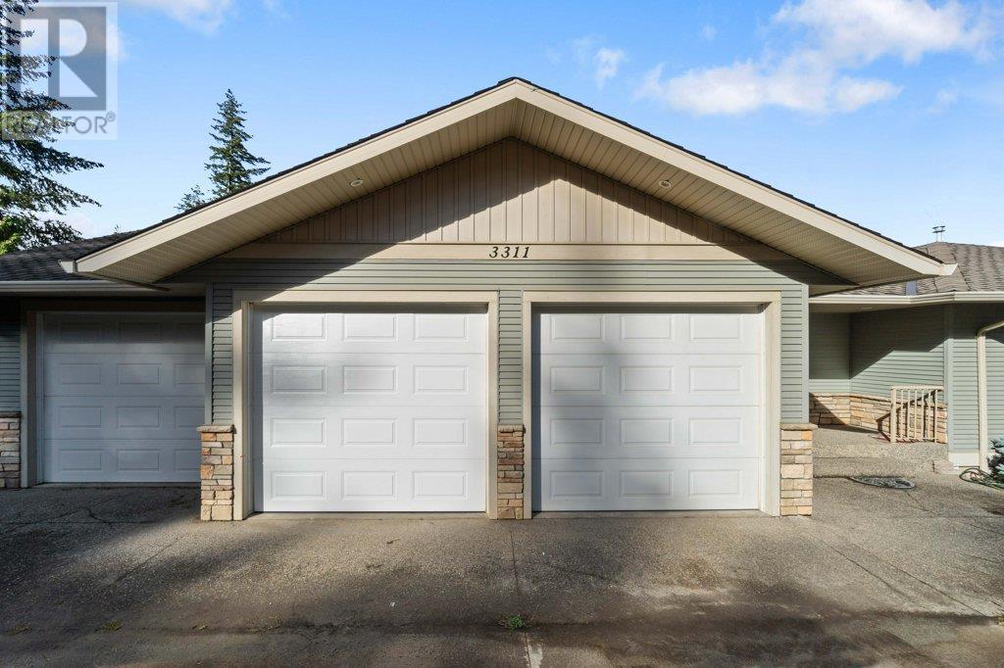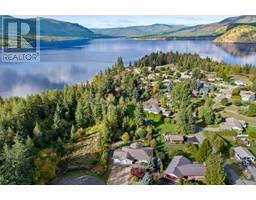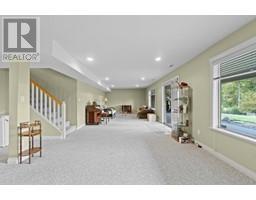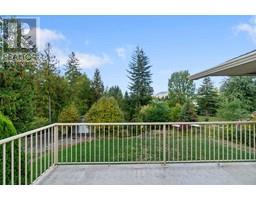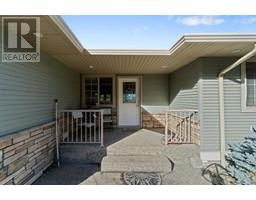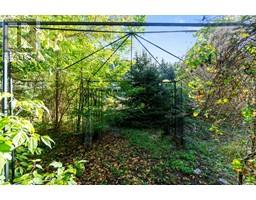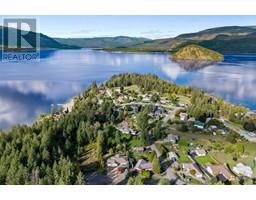5 Bedroom
3 Bathroom
2829 sqft
Ranch
Fireplace
Central Air Conditioning
Forced Air, See Remarks
$920,000
FIRST TIME ON THE MARKET for this 2006 level entry home with walk out basement. Located in the McArthur Heights area of Blind Bay this home has a fantastic layout and has been well maintained. With a total of 5 bedrooms and 3 bathrooms there's room for everyone. The main living space is bright and open. The large partially covered deck overlooks the private .44 acre yard and offers a partial lake view. The walk out basement has 2 bedrooms, one bathroom and a large family room plus storage. Last but not least is the 3 car garage with plenty of room for cars, a workshop space or storage for toys. This is a must see property at a great price. (id:46227)
Property Details
|
MLS® Number
|
10324412 |
|
Property Type
|
Single Family |
|
Neigbourhood
|
Blind Bay |
|
Community Features
|
Pets Allowed |
|
Parking Space Total
|
3 |
|
View Type
|
Lake View, Mountain View, View (panoramic) |
Building
|
Bathroom Total
|
3 |
|
Bedrooms Total
|
5 |
|
Architectural Style
|
Ranch |
|
Constructed Date
|
2006 |
|
Construction Style Attachment
|
Detached |
|
Cooling Type
|
Central Air Conditioning |
|
Exterior Finish
|
Vinyl Siding |
|
Fireplace Fuel
|
Gas |
|
Fireplace Present
|
Yes |
|
Fireplace Type
|
Unknown |
|
Flooring Type
|
Carpeted, Laminate, Linoleum, Tile |
|
Heating Type
|
Forced Air, See Remarks |
|
Roof Material
|
Vinyl Shingles |
|
Roof Style
|
Unknown |
|
Stories Total
|
2 |
|
Size Interior
|
2829 Sqft |
|
Type
|
House |
|
Utility Water
|
Community Water User's Utility |
Parking
Land
|
Acreage
|
No |
|
Sewer
|
Septic Tank |
|
Size Irregular
|
0.44 |
|
Size Total
|
0.44 Ac|under 1 Acre |
|
Size Total Text
|
0.44 Ac|under 1 Acre |
|
Zoning Type
|
Unknown |
Rooms
| Level |
Type |
Length |
Width |
Dimensions |
|
Basement |
Utility Room |
|
|
5'6'' x 8'5'' |
|
Basement |
Storage |
|
|
8' x 6'11'' |
|
Basement |
Recreation Room |
|
|
19' x 39'4'' |
|
Basement |
Bedroom |
|
|
13'4'' x 14' |
|
Basement |
Bedroom |
|
|
13'2'' x 12'7'' |
|
Basement |
Full Bathroom |
|
|
6'11'' x 9'7'' |
|
Main Level |
Primary Bedroom |
|
|
14'5'' x 11'11'' |
|
Main Level |
Living Room |
|
|
16'10'' x 12'1'' |
|
Main Level |
Laundry Room |
|
|
13'8'' x 5'8'' |
|
Main Level |
Kitchen |
|
|
13'8'' x 9'3'' |
|
Main Level |
Other |
|
|
27' x 33' |
|
Main Level |
Dining Room |
|
|
16'11'' x 10'1'' |
|
Main Level |
Bedroom |
|
|
12'1'' x 10'6'' |
|
Main Level |
Bedroom |
|
|
12'2'' x 10'4'' |
|
Main Level |
4pc Bathroom |
|
|
9'3'' x 6'11'' |
|
Main Level |
3pc Bathroom |
|
|
5' x 8'10'' |
https://www.realtor.ca/real-estate/27477656/3311-mcbride-road-blind-bay-blind-bay


















































