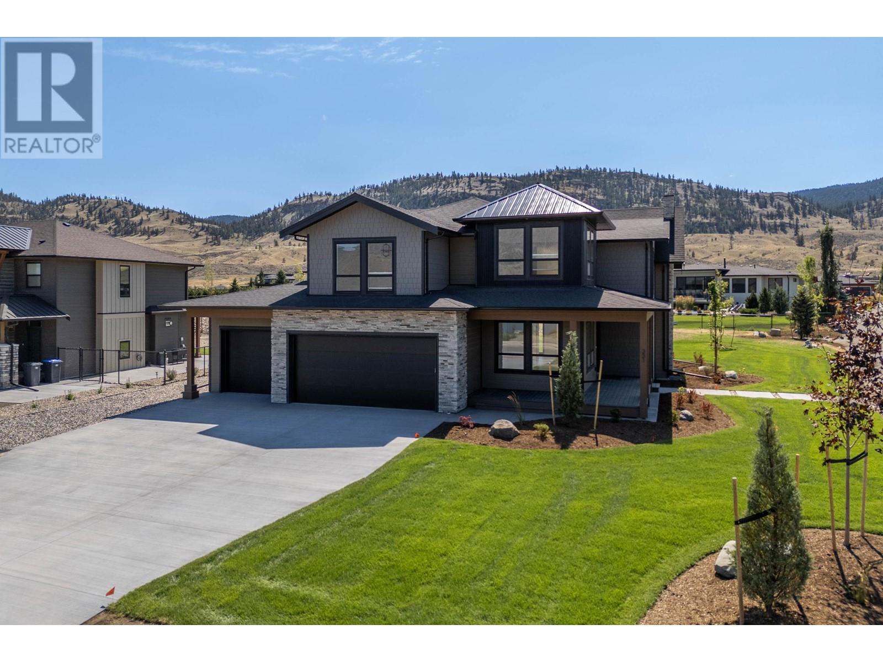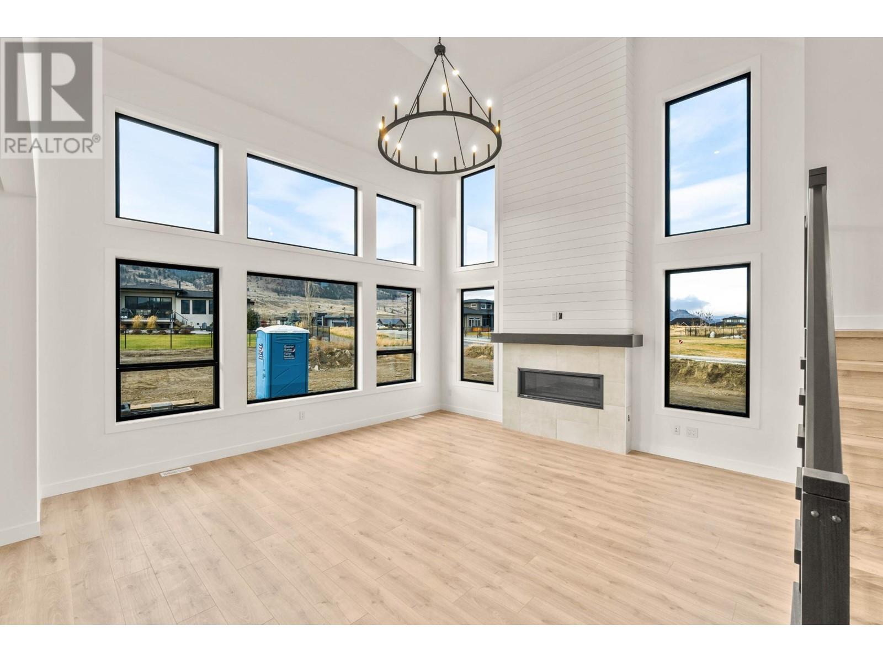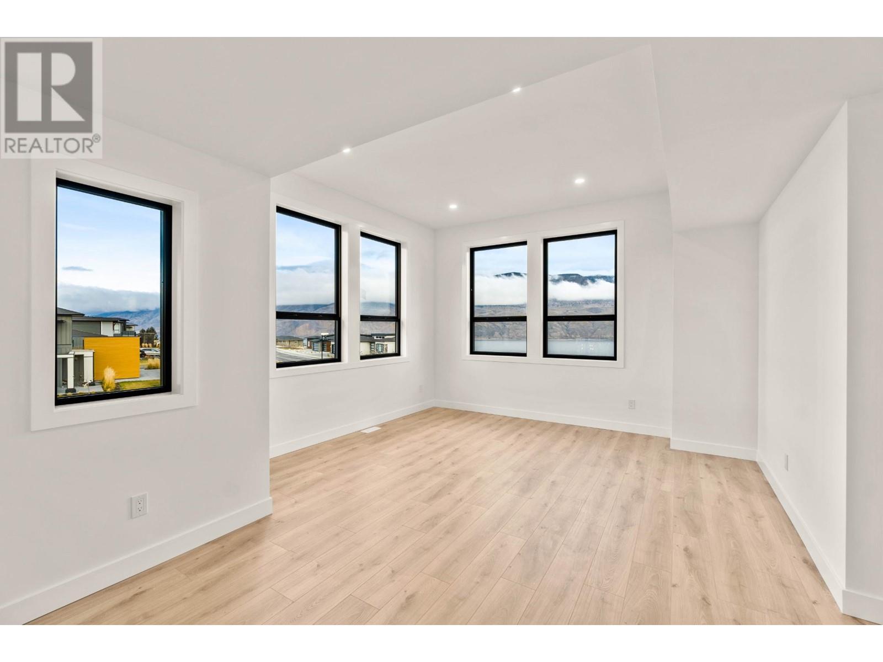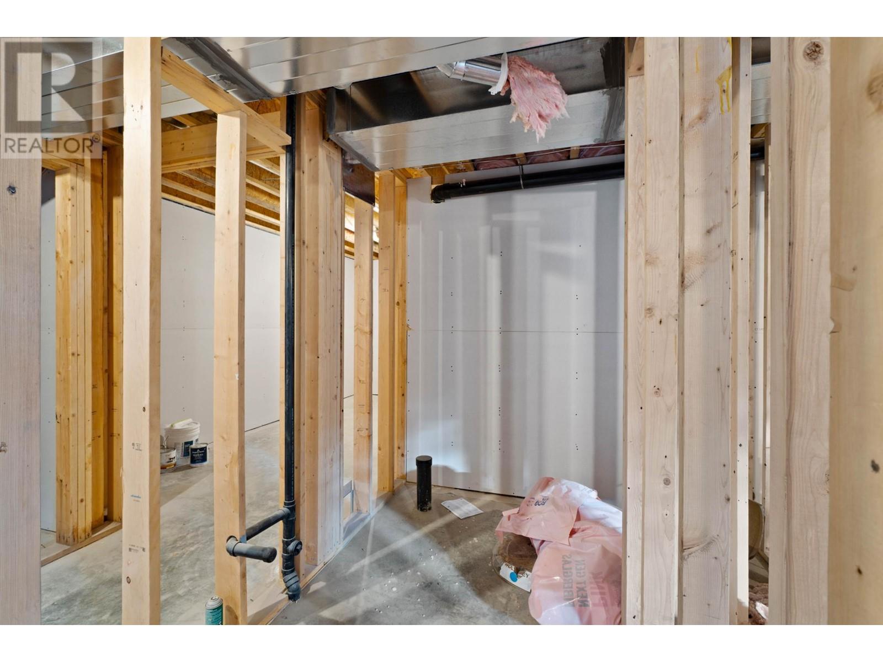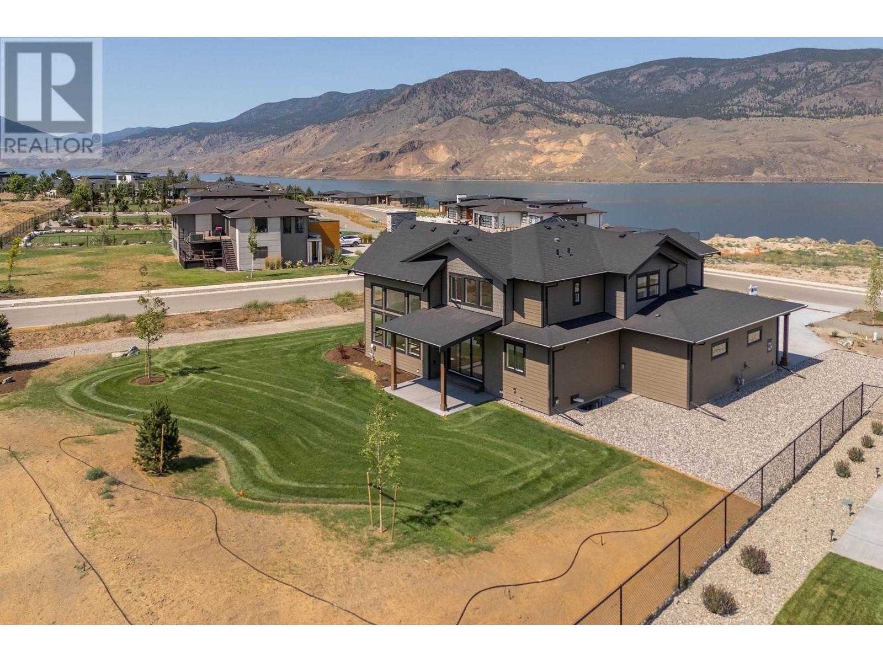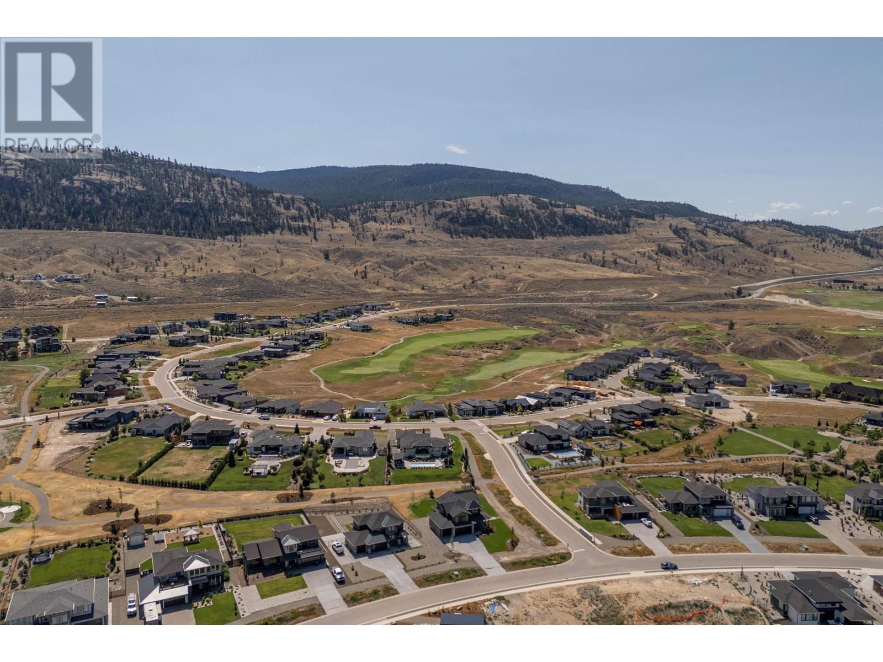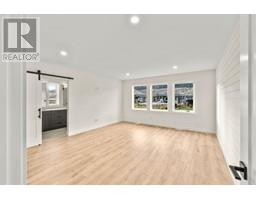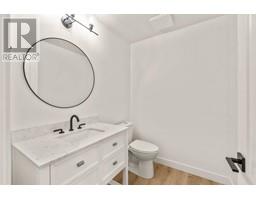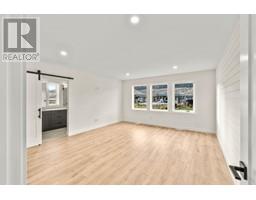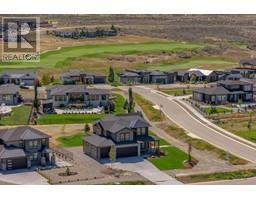331 Rue Cheval Noir Kamloops, British Columbia V1S 0B3
$1,299,900
Welcome to the Vista! This stunning 2 storey home built by Cressman Homes has everything you could ask for & a +15,400 sqft lot! The main floor has a large 3 car garage, a cornered wrap around front deck w/ entry into the spacious den. The living space feat's a large open plan kitchen / dining rm, w/ 2 storey-great rm. Finished off w/ a powder room, & a ‘working pantry' w/ laundry, utility sink, linen closet & mudrm. The upper floor opens into the loft w/ 10ft ceilings, 2 large bedrms and a 5pc bathrm. The primary suite features a large walk-in closet & 5pc ensuite w/ double vanity & added privacy w/ separated water closet. Upgrades included: appliance pkg & landscaping. Come live, rest and play. (id:46227)
Open House
This property has open houses!
1:00 pm
Ends at:2:00 pm
Cressman Proudly Presents! Open House at 360 Rue Cheval Noir, Saturday Starting at 1pm
1:00 pm
Ends at:2:00 pm
Cressman Proudly Presents! Open House at 360 Rue Cheval Noir, Saturday Starting at 1pm
1:00 pm
Ends at:2:00 pm
Cressman Proudly Presents! Open House at 360 Rue Cheval Noir, Saturday Starting at 1pm
1:00 pm
Ends at:2:00 pm
Cressman Proudly Presents! Open House at 360 Rue Cheval Noir, Saturday Starting at 1pm
1:00 pm
Ends at:2:00 pm
Cressman Proudly Presents! Open House at 360 Rue Cheval Noir, Saturday Starting at 1pm
Property Details
| MLS® Number | 179554 |
| Property Type | Single Family |
| Neigbourhood | Tobiano |
| Community Name | Tobiano |
| Amenities Near By | Golf Nearby |
| Parking Space Total | 3 |
Building
| Bathroom Total | 3 |
| Bedrooms Total | 3 |
| Architectural Style | Split Level Entry |
| Basement Type | Full |
| Constructed Date | 2023 |
| Construction Style Attachment | Detached |
| Construction Style Split Level | Other |
| Exterior Finish | Other, Stone, Composite Siding |
| Flooring Type | Mixed Flooring |
| Half Bath Total | 1 |
| Heating Type | Forced Air |
| Roof Material | Asphalt Shingle |
| Roof Style | Unknown |
| Size Interior | 4048 Sqft |
| Type | House |
| Utility Water | Community Water User's Utility |
Parking
| Attached Garage | 3 |
Land
| Access Type | Highway Access |
| Acreage | No |
| Land Amenities | Golf Nearby |
| Sewer | Municipal Sewage System |
| Size Total | 0|under 1 Acre |
| Size Total Text | 0|under 1 Acre |
| Zoning Type | Unknown |
Rooms
| Level | Type | Length | Width | Dimensions |
|---|---|---|---|---|
| Second Level | Full Bathroom | Measurements not available | ||
| Second Level | Full Ensuite Bathroom | Measurements not available | ||
| Second Level | Bedroom | 12'10'' x 11'8'' | ||
| Second Level | Bedroom | 15'6'' x 11'4'' | ||
| Second Level | Primary Bedroom | 14'6'' x 17'0'' | ||
| Second Level | Recreation Room | 15'11'' x 12'6'' | ||
| Main Level | Partial Bathroom | Measurements not available | ||
| Main Level | Kitchen | 11'0'' x 17'0'' | ||
| Main Level | Dining Room | 10'0'' x 17'0'' | ||
| Main Level | Great Room | 18'6'' x 17'0'' | ||
| Main Level | Den | 11'6'' x 12'11'' | ||
| Main Level | Mud Room | 15'2'' x 10'6'' |
https://www.realtor.ca/real-estate/27104753/331-rue-cheval-noir-kamloops-tobiano


