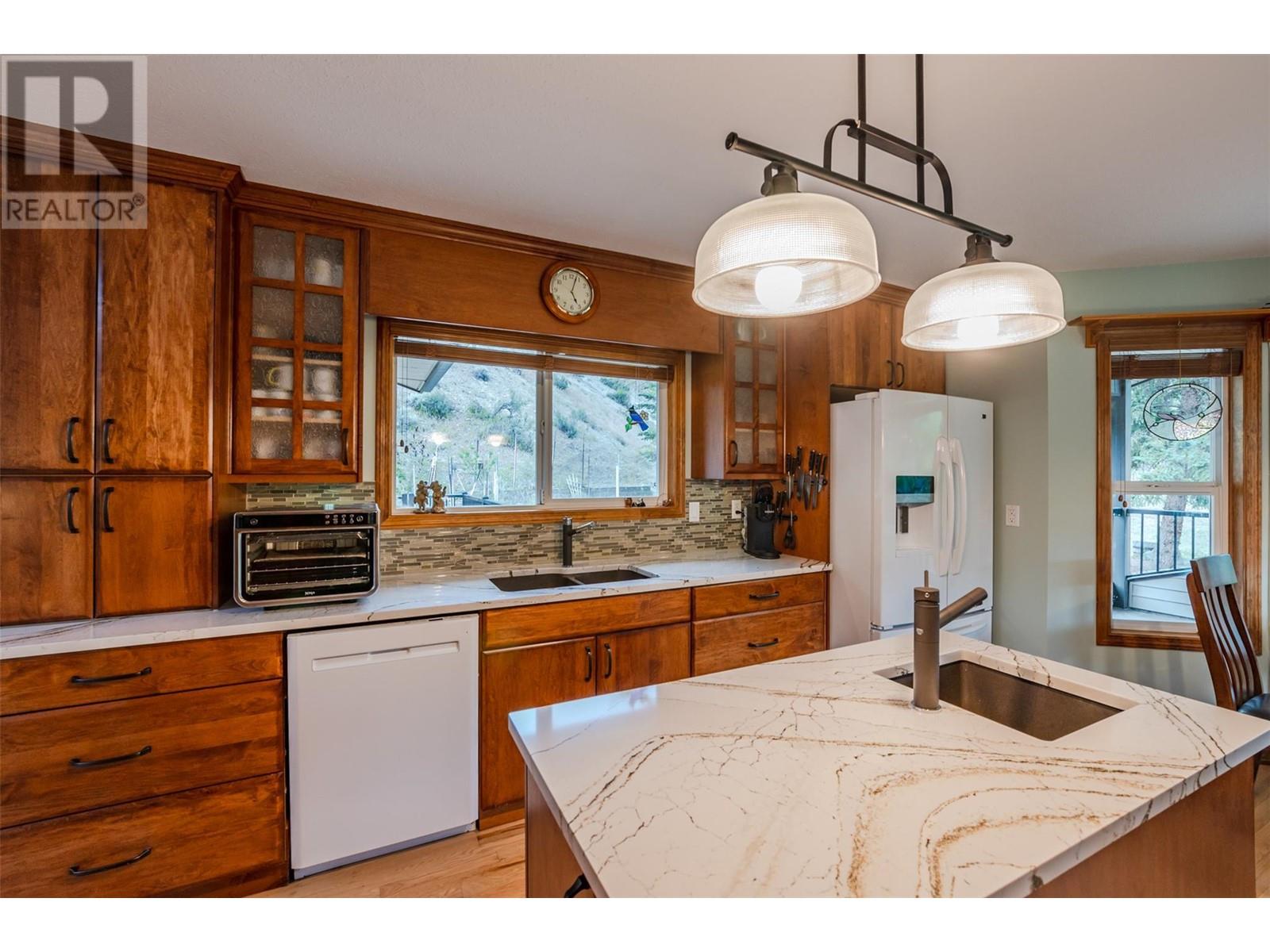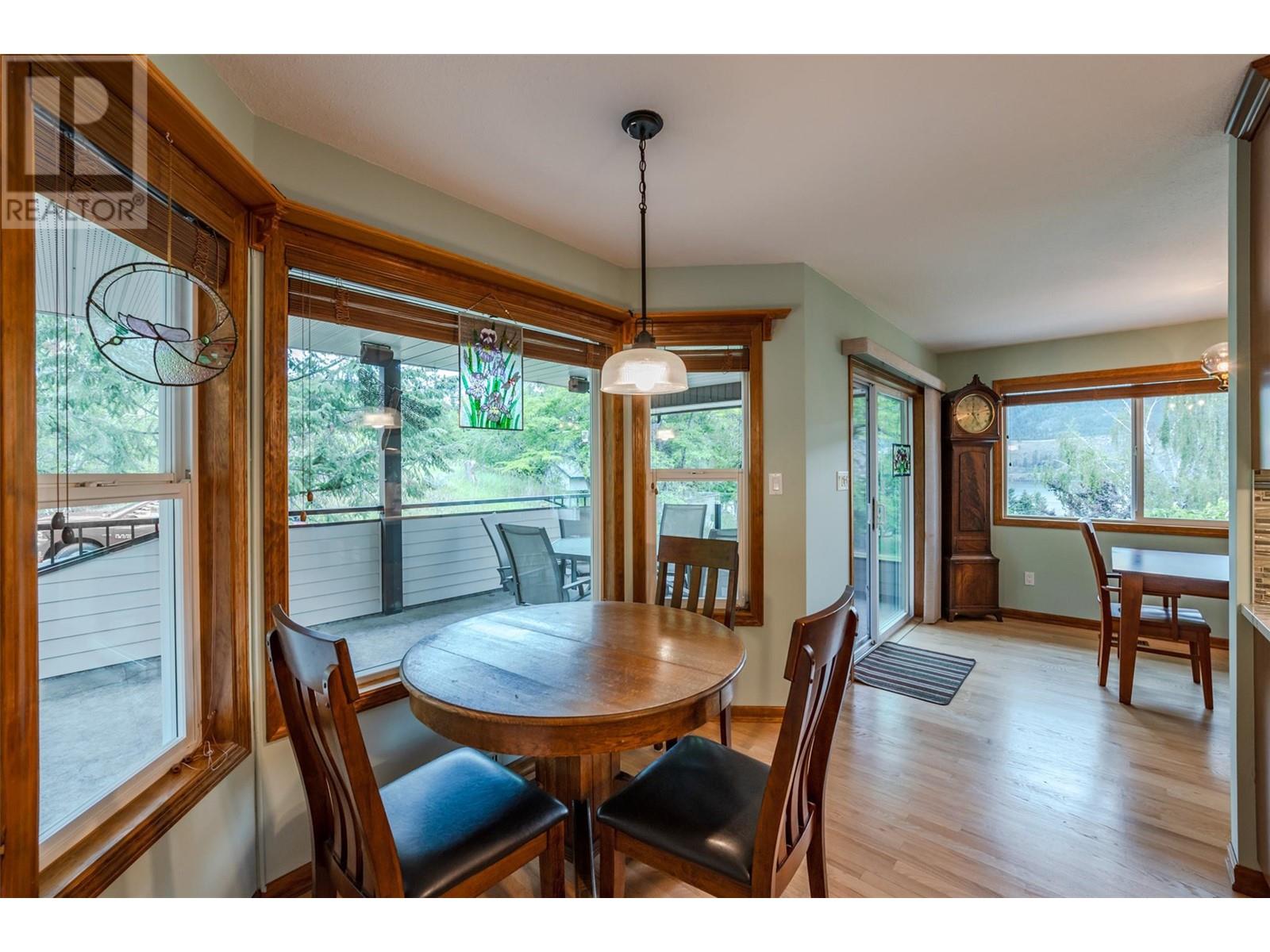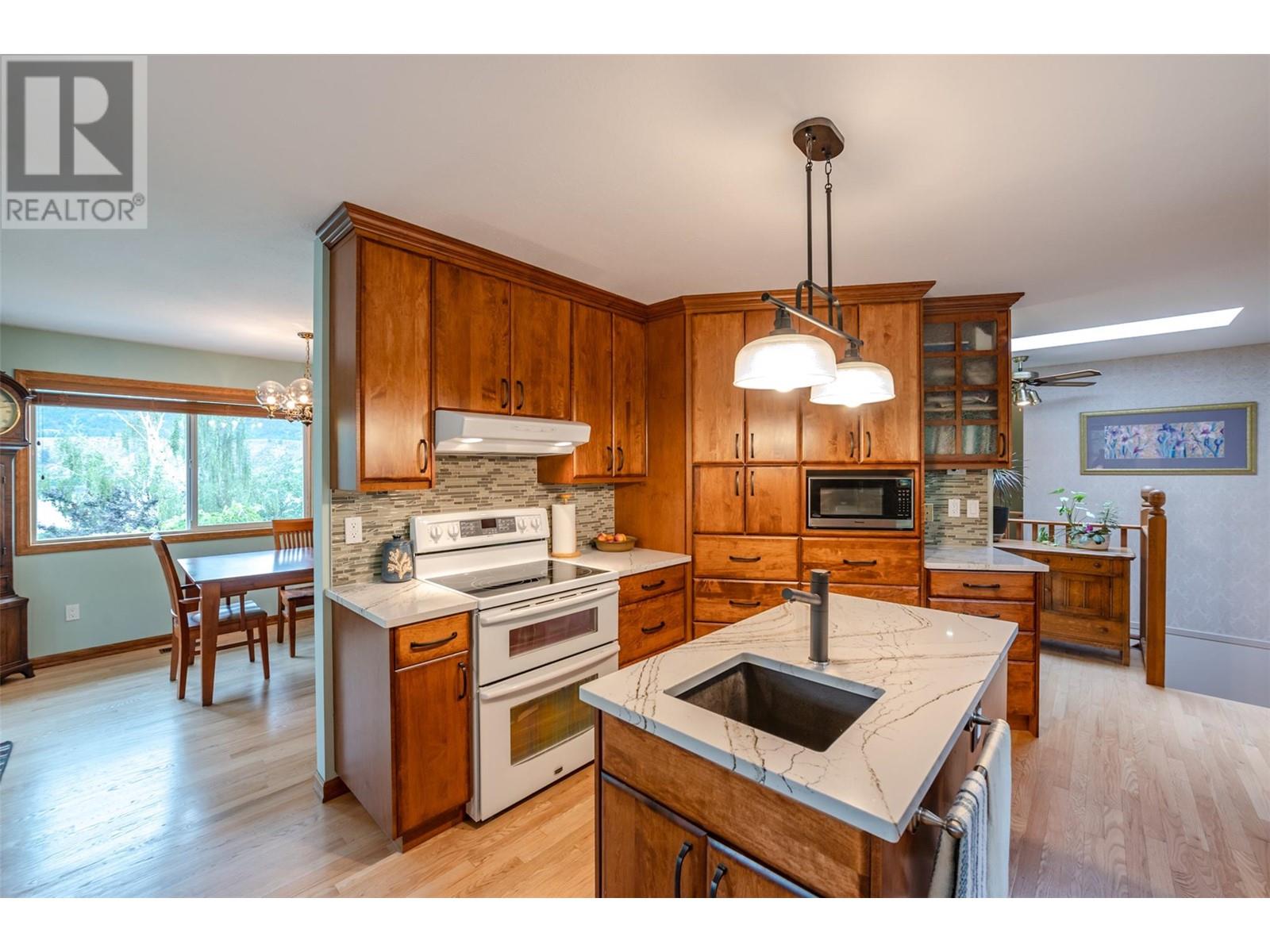4 Bedroom
3 Bathroom
2657 sqft
Other
Fireplace
Heat Pump
Forced Air, Heat Pump, Stove
Acreage
$1,150,000
Welcome to your oasis located just 15 minutes from Penticton at 331 Eastside Road in Okanagan Falls. This stunning property has 2.16 acres and views of Skaha Lake. Entering into the lower level of the home there is a nice sized family room with a wood burning fireplace. A 3 piece bath, 2 bedrooms, office, storage, cold room, and a flex space. Heading upstairs the beautiful wood flooring is inviting and the big windows showcase Skaha Lake! A chef's kitchen with island has tons of cabinets and quartz countertops. The primary bedroom has a 3 piece ensuite and there is the 4th bedroom. There is also a 4 piece bathroom, and separate laundry room with a door heading out to the back patio taking you to the private back yard with a Koi Pond to sit around and enjoy the peace of nature. The land behind the property is Natures Trust Land. A large covered deck allows you to sit and take in all the views of Skaha Lake. Double attached garage and extra storage sheds. Many upgrades have been done over the years. Come find yourself living the Okanagan dream! (id:46227)
Property Details
|
MLS® Number
|
10317539 |
|
Property Type
|
Single Family |
|
Neigbourhood
|
Eastside/Lkshr Hi/Skaha Est |
|
Features
|
Central Island |
|
Parking Space Total
|
2 |
Building
|
Bathroom Total
|
3 |
|
Bedrooms Total
|
4 |
|
Appliances
|
Refrigerator, Dishwasher, Range - Electric, Microwave, Washer & Dryer |
|
Architectural Style
|
Other |
|
Basement Type
|
Full |
|
Constructed Date
|
1988 |
|
Construction Style Attachment
|
Detached |
|
Cooling Type
|
Heat Pump |
|
Fireplace Fuel
|
Wood |
|
Fireplace Present
|
Yes |
|
Fireplace Type
|
Conventional |
|
Flooring Type
|
Hardwood |
|
Heating Fuel
|
Electric, Wood |
|
Heating Type
|
Forced Air, Heat Pump, Stove |
|
Stories Total
|
2 |
|
Size Interior
|
2657 Sqft |
|
Type
|
House |
|
Utility Water
|
Well |
Parking
|
See Remarks
|
|
|
Attached Garage
|
2 |
|
R V
|
|
Land
|
Acreage
|
Yes |
|
Sewer
|
Septic Tank |
|
Size Irregular
|
2.16 |
|
Size Total
|
2.16 Ac|1 - 5 Acres |
|
Size Total Text
|
2.16 Ac|1 - 5 Acres |
|
Zoning Type
|
Unknown |
Rooms
| Level |
Type |
Length |
Width |
Dimensions |
|
Lower Level |
Storage |
|
|
6'2'' x 6'5'' |
|
Lower Level |
Bedroom |
|
|
11'9'' x 10'8'' |
|
Lower Level |
Bedroom |
|
|
11'7'' x 10'9'' |
|
Lower Level |
Other |
|
|
27'10'' x 10'5'' |
|
Lower Level |
Office |
|
|
11'9'' x 8'5'' |
|
Lower Level |
3pc Bathroom |
|
|
8'5'' x 8'5'' |
|
Lower Level |
Utility Room |
|
|
7'4'' x 8'9'' |
|
Lower Level |
Family Room |
|
|
26'4'' x 12'9'' |
|
Main Level |
Laundry Room |
|
|
8'10'' x 7'7'' |
|
Main Level |
4pc Bathroom |
|
|
10'3'' x 9'1'' |
|
Main Level |
3pc Ensuite Bath |
|
|
8' x 7'8'' |
|
Main Level |
Bedroom |
|
|
12'2'' x 11'3'' |
|
Main Level |
Primary Bedroom |
|
|
11'9'' x 14'8'' |
|
Main Level |
Living Room |
|
|
20'4'' x 19' |
|
Main Level |
Dining Room |
|
|
12' x 9'10'' |
|
Main Level |
Dining Nook |
|
|
7'3'' x 13'1'' |
|
Main Level |
Kitchen |
|
|
13' x 12'7'' |
https://www.realtor.ca/real-estate/27072969/331-eastside-road-okanagan-falls-eastsidelkshr-hiskaha-est
























































































