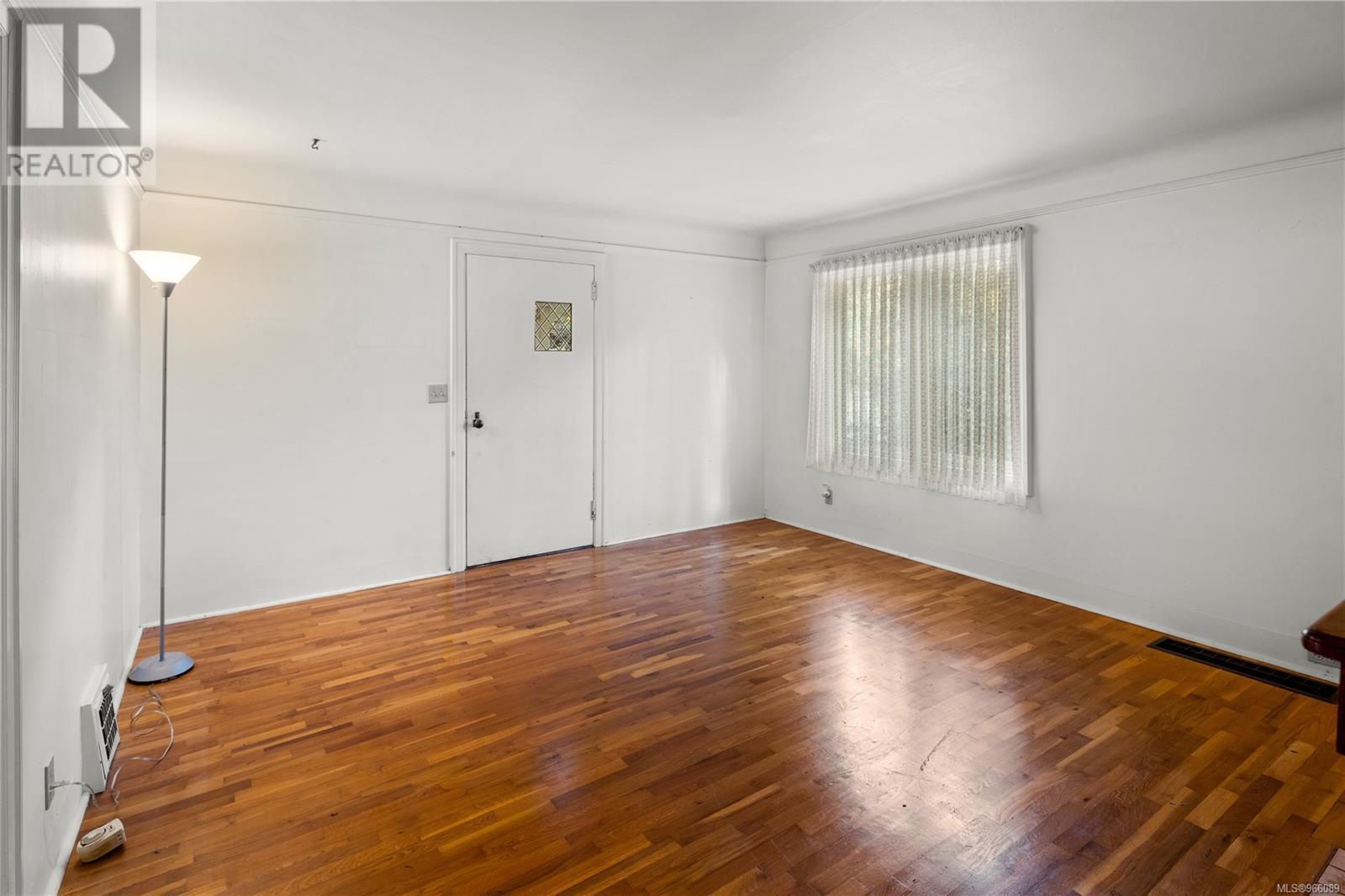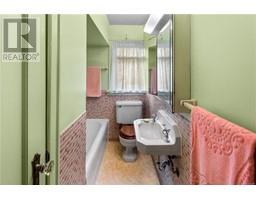3 Bedroom
2 Bathroom
1855 sqft
Character
Fireplace
None
Forced Air
$895,000
HUGE POTENTIAL & VALUE! This is the opportunity that you have been waiting for! Bring your ideas & realize the myriad of possibilities that this rare .9ac/39,204sf property has to offer. Conveniently located just mins from downtown Langford, beautifully forested & bordering parkland & historic salmon/trout bearing Mill Stream, Galloping Goose Recreational Trail & E&N Rail Trail. Renovate to make it your own or start fresh & create your dream country estate. The circa 1927, 1602sqft, home offers 3 bedrooms, 2 bathrooms, oak & fir floors, living room & family room, spacious bay window dining area with deck & uplifting views of the surrounding forest, lush lawn & enhanced by the soothing sounds of babbling Mill Stream. In-house storage & two large detached workshops with power. A great investment, holding property or opportunity for a developer. Close to public transit, parks, schools, shopping, recreation centers & only 20 mins to downtown Victoria! A rare find & outstanding value! (id:46227)
Property Details
|
MLS® Number
|
966089 |
|
Property Type
|
Single Family |
|
Neigbourhood
|
Atkins |
|
Features
|
Hillside, Wooded Area, Other |
|
Parking Space Total
|
4 |
|
Plan
|
Vip72854 |
|
Structure
|
Shed, Workshop |
Building
|
Bathroom Total
|
2 |
|
Bedrooms Total
|
3 |
|
Architectural Style
|
Character |
|
Constructed Date
|
1927 |
|
Cooling Type
|
None |
|
Fireplace Present
|
Yes |
|
Fireplace Total
|
1 |
|
Heating Fuel
|
Oil |
|
Heating Type
|
Forced Air |
|
Size Interior
|
1855 Sqft |
|
Total Finished Area
|
1602 Sqft |
|
Type
|
House |
Parking
Land
|
Access Type
|
Road Access |
|
Acreage
|
No |
|
Size Irregular
|
0.9 |
|
Size Total
|
0.9 Ac |
|
Size Total Text
|
0.9 Ac |
|
Zoning Description
|
R2 |
|
Zoning Type
|
Residential |
Rooms
| Level |
Type |
Length |
Width |
Dimensions |
|
Lower Level |
Storage |
|
|
15'7 x 13'3 |
|
Lower Level |
Other |
|
|
14'3 x 9'0 |
|
Lower Level |
Bathroom |
|
|
3-Piece |
|
Lower Level |
Family Room |
|
|
12'0 x 10'5 |
|
Lower Level |
Bedroom |
|
|
15'8 x 10'7 |
|
Main Level |
Workshop |
|
|
21'7 x 17'6 |
|
Main Level |
Workshop |
|
|
19'6 x 11'7 |
|
Main Level |
Bedroom |
|
|
10'8 x 9'1 |
|
Main Level |
Primary Bedroom |
|
|
13'5 x 9'1 |
|
Main Level |
Bathroom |
|
|
4-Piece |
|
Main Level |
Balcony |
|
|
15'11 x 7'10 |
|
Main Level |
Dining Room |
|
|
17'8 x 13'3 |
|
Main Level |
Kitchen |
|
|
12'11 x 10'3 |
|
Main Level |
Living Room |
|
|
16'1 x 13'11 |
https://www.realtor.ca/real-estate/27014809/331-atkins-ave-langford-atkins
























































































