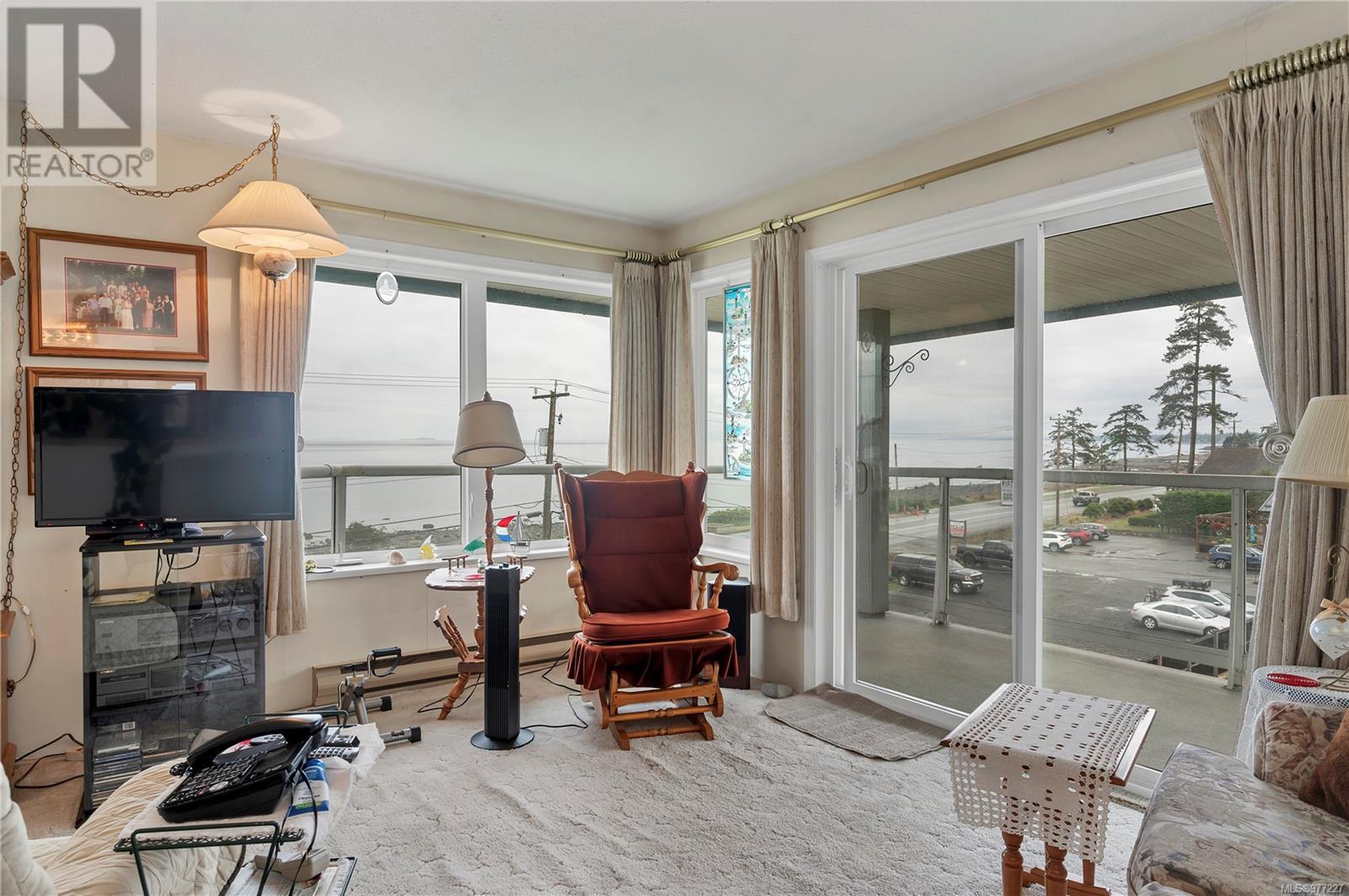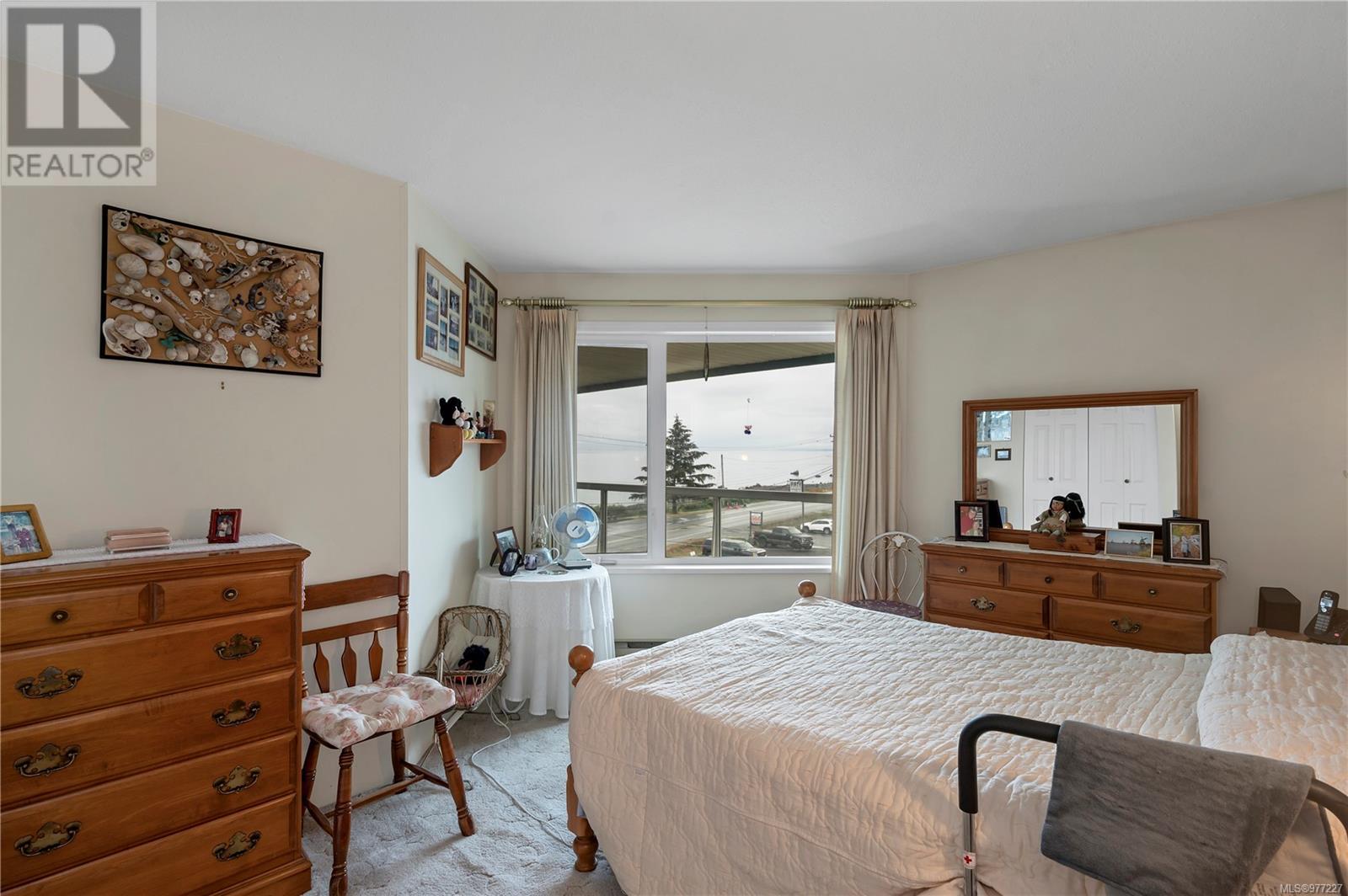2 Bedroom
1 Bathroom
948 sqft
Fireplace
None
Baseboard Heaters
$428,000Maintenance,
$410 Monthly
Welcome to Pacific Place located across the street from Sea Walk giving unobstructed ocean views and access to walk &/or bike from downtown CR to Willow Point. This well maintained building is run by a proactive & co-operative strata with support from Pacific Quorum Property Management. Top Floor, south facing corner unit has been loved by only one owner & was custom designed to have open plan living in kitchen, dining & living room to take advantage of the panoramic ocean view. Wrap around deck is accessed from living room allowing indoor/outdoor living. 2 Bedrooms & Bathroom are located at the opposite end of condo granting privacy & quiet from living areas. Separate laundry room gives storage space not always available in condo living. Underground, secure parking with elevator to protect vehicle and give dry access to unit during winter storms. Is carefree ocean front living for you, come view & find out. (id:46227)
Property Details
|
MLS® Number
|
977227 |
|
Property Type
|
Single Family |
|
Neigbourhood
|
Campbell River Central |
|
Community Features
|
Pets Allowed With Restrictions, Age Restrictions |
|
Features
|
Southern Exposure, Other |
|
Parking Space Total
|
1 |
|
View Type
|
Mountain View, Ocean View |
Building
|
Bathroom Total
|
1 |
|
Bedrooms Total
|
2 |
|
Constructed Date
|
1989 |
|
Cooling Type
|
None |
|
Fire Protection
|
Fire Alarm System, Sprinkler System-fire |
|
Fireplace Present
|
Yes |
|
Fireplace Total
|
1 |
|
Heating Type
|
Baseboard Heaters |
|
Size Interior
|
948 Sqft |
|
Total Finished Area
|
948 Sqft |
|
Type
|
Apartment |
Parking
Land
|
Acreage
|
No |
|
Size Irregular
|
948 |
|
Size Total
|
948 Sqft |
|
Size Total Text
|
948 Sqft |
|
Zoning Description
|
Rm-3 |
|
Zoning Type
|
Multi-family |
Rooms
| Level |
Type |
Length |
Width |
Dimensions |
|
Main Level |
Bathroom |
|
|
4-Piece |
|
Main Level |
Laundry Room |
|
|
6'3 x 7'1 |
|
Main Level |
Bedroom |
|
|
10'1 x 11'11 |
|
Main Level |
Primary Bedroom |
|
|
12'11 x 15'7 |
|
Main Level |
Kitchen |
|
|
8'11 x 10'7 |
|
Main Level |
Dining Room |
9 ft |
|
9 ft x Measurements not available |
|
Main Level |
Living Room |
|
|
14'6 x 11'9 |
https://www.realtor.ca/real-estate/27472840/331-390-island-hwy-s-campbell-river-campbell-river-central




























































