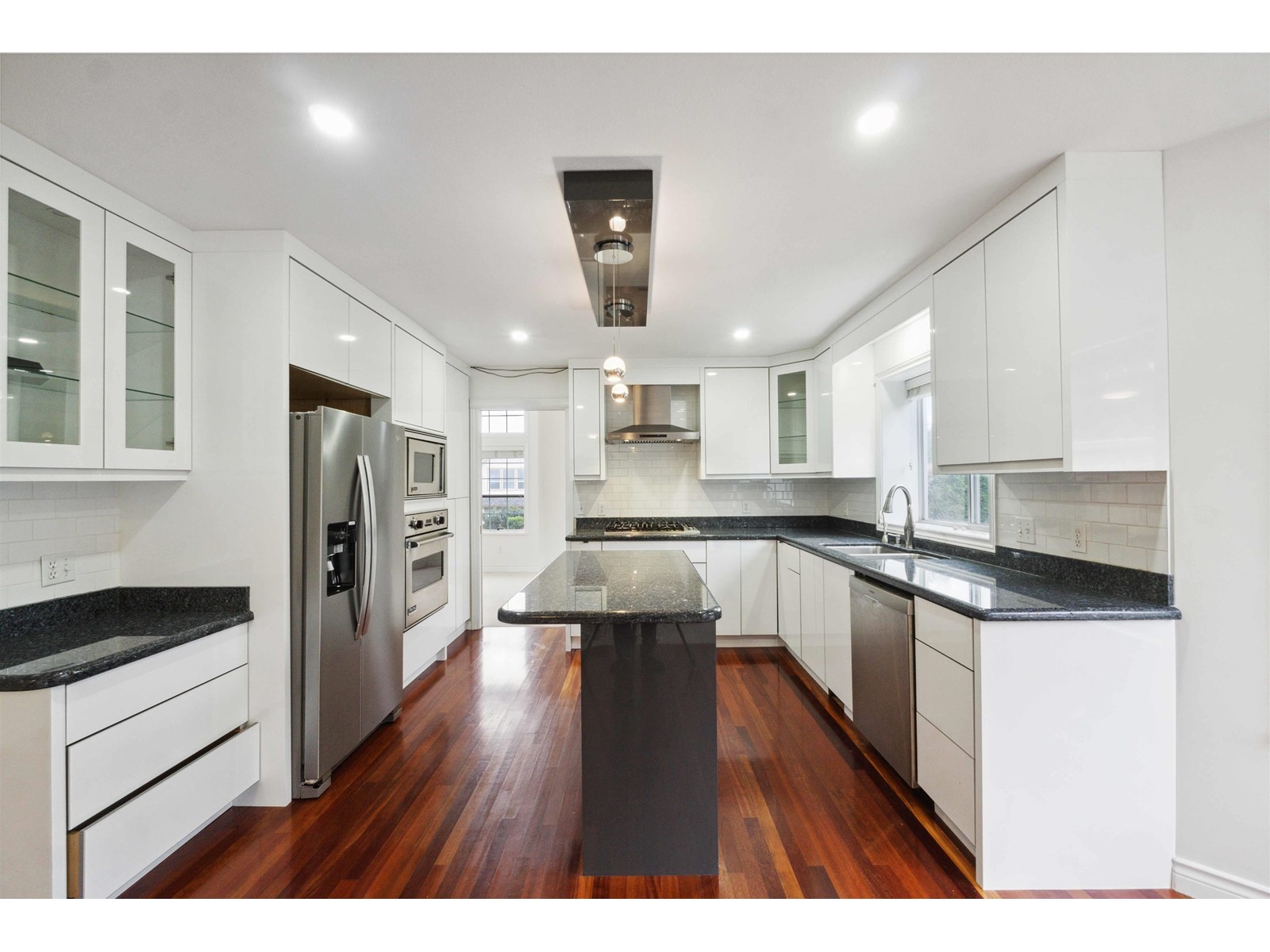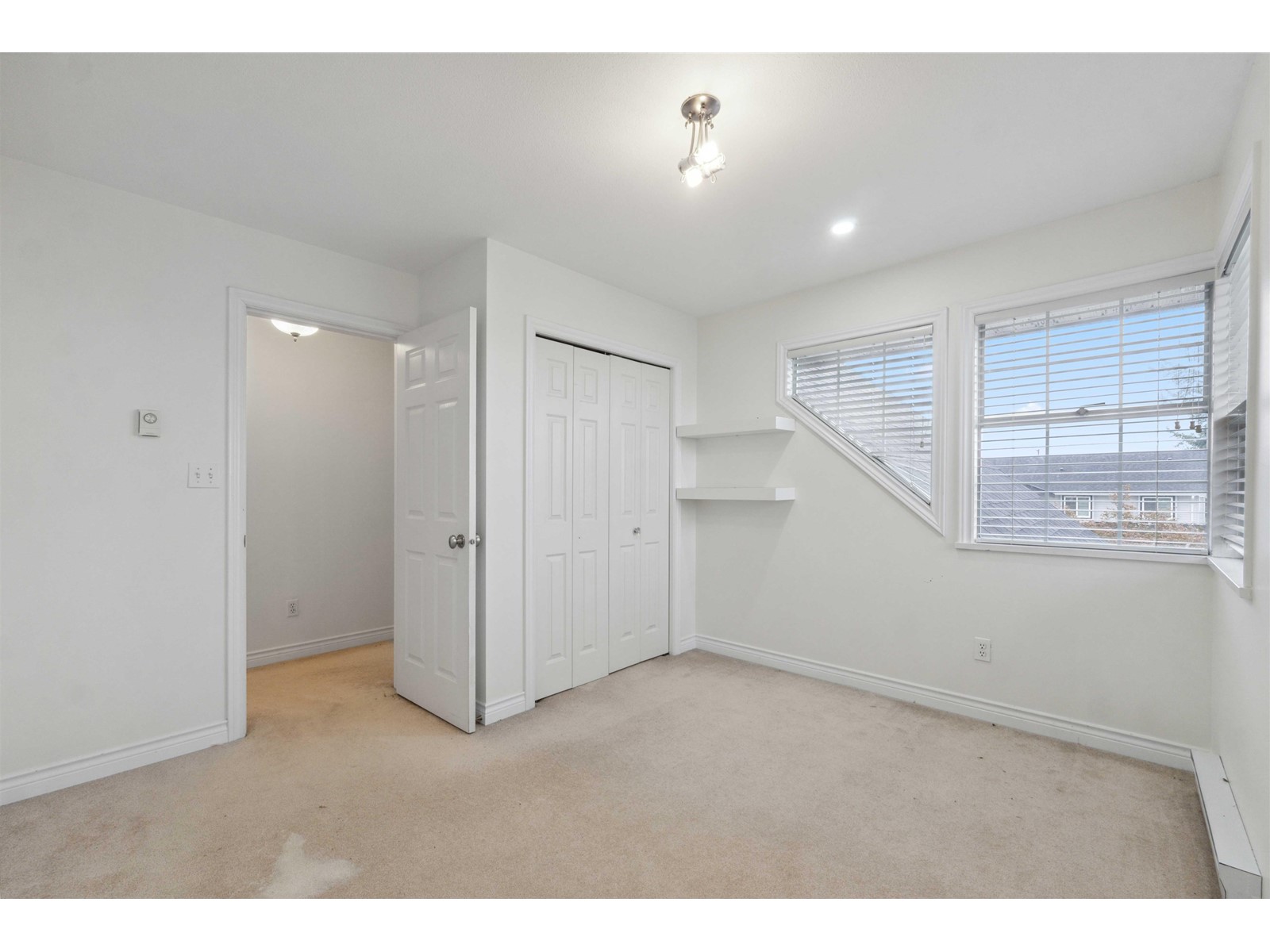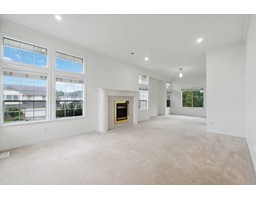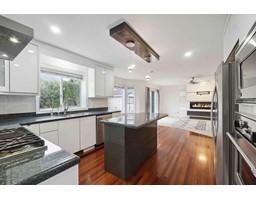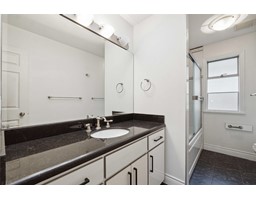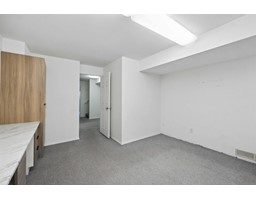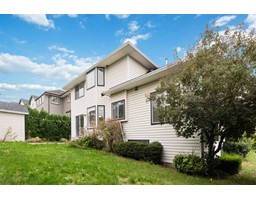5 Bedroom
4 Bathroom
3921 sqft
2 Level
Fireplace
Forced Air
$1,449,999
This spacious 2-story home, located on a corner lot, offers nearly 4,000 sq ft of living space, including a 2-bedroom basement suite with a separate entrance and laundry-an excellent mortgage helper. The main level features a sunlit living room, dining area, well-equipped kitchen with granite countertops, a family room, and an inviting foyer. Upstairs, you'll find 3 bedrooms, 2 bathrooms (including a master en-suite with a walk-in closet), and a bonus playroom. The home includes 5 bedrooms, 4 bathrooms, hardwood flooring, built-in appliances, AC, heated bathroom floors, 3 fireplaces, and a storage shed. Close to amenities. Showings by appointment. (id:46227)
Property Details
|
MLS® Number
|
R2916718 |
|
Property Type
|
Single Family |
|
Parking Space Total
|
6 |
|
View Type
|
City View, Mountain View |
Building
|
Bathroom Total
|
4 |
|
Bedrooms Total
|
5 |
|
Age
|
32 Years |
|
Appliances
|
Washer, Dryer, Refrigerator, Stove, Dishwasher |
|
Architectural Style
|
2 Level |
|
Basement Development
|
Finished |
|
Basement Type
|
Full (finished) |
|
Construction Style Attachment
|
Detached |
|
Fireplace Present
|
Yes |
|
Fireplace Total
|
3 |
|
Heating Fuel
|
Natural Gas |
|
Heating Type
|
Forced Air |
|
Size Interior
|
3921 Sqft |
|
Type
|
House |
|
Utility Water
|
Municipal Water |
Parking
Land
|
Acreage
|
No |
|
Sewer
|
Sanitary Sewer, Storm Sewer |
|
Size Irregular
|
6450 |
|
Size Total
|
6450 Sqft |
|
Size Total Text
|
6450 Sqft |
Utilities
|
Electricity
|
Available |
|
Natural Gas
|
Available |
|
Water
|
Available |
https://www.realtor.ca/real-estate/27321084/3307-rockhill-place-abbotsford












