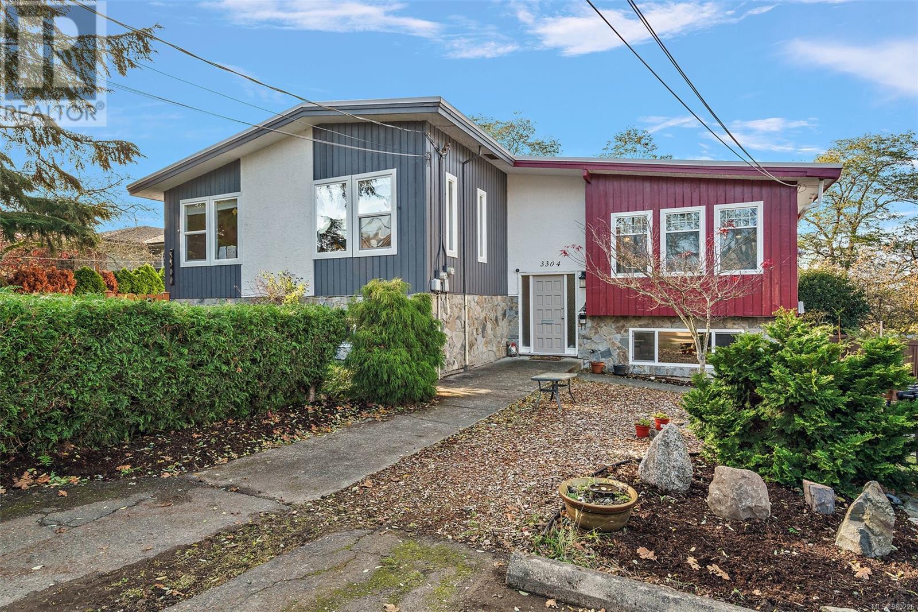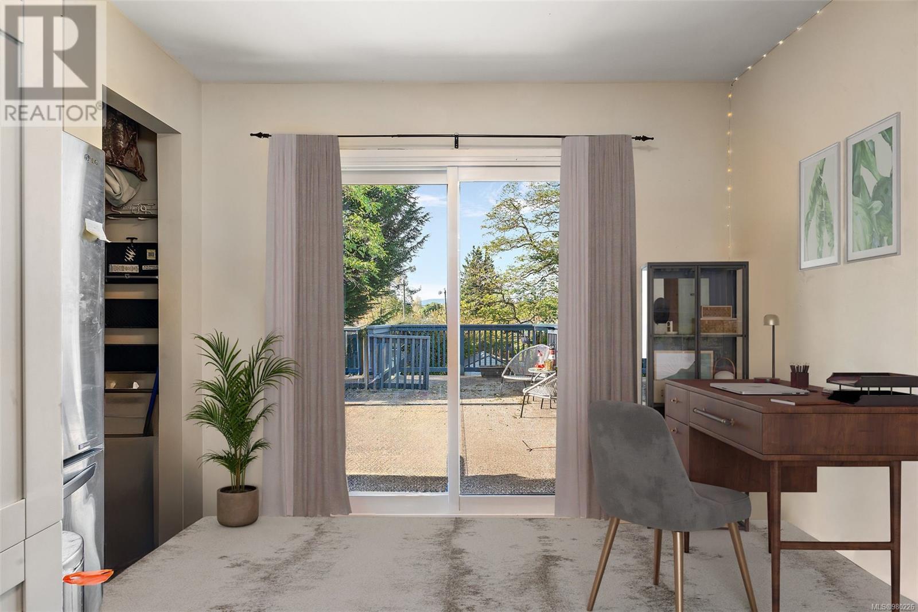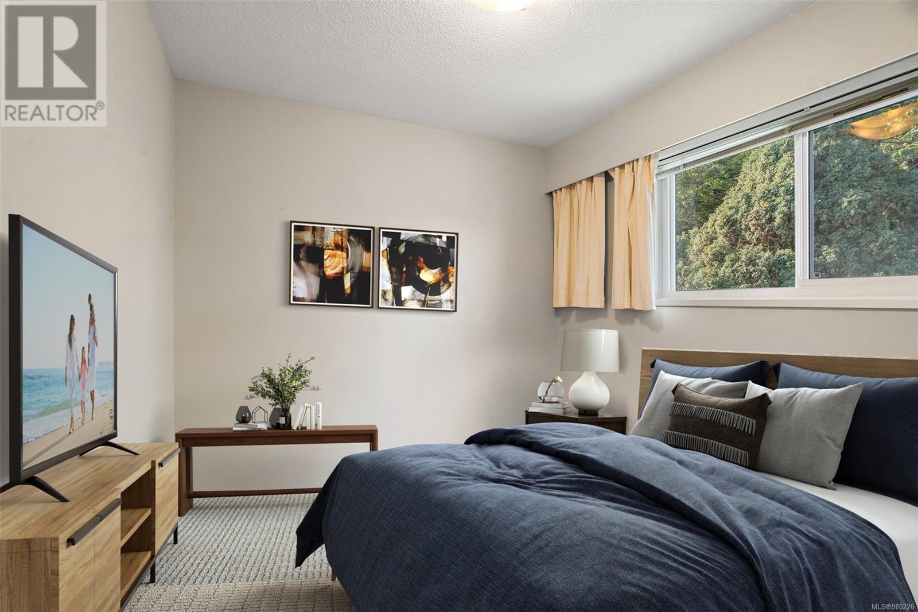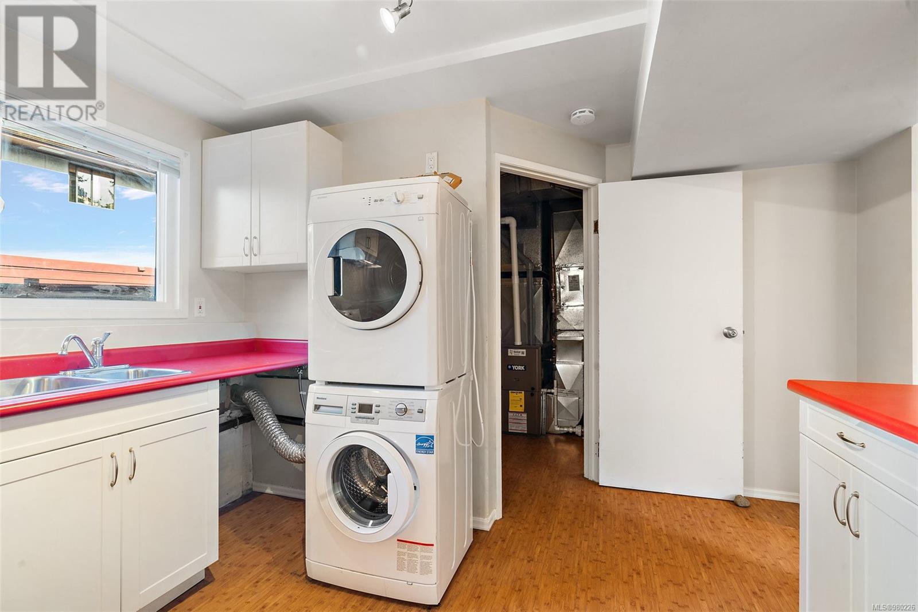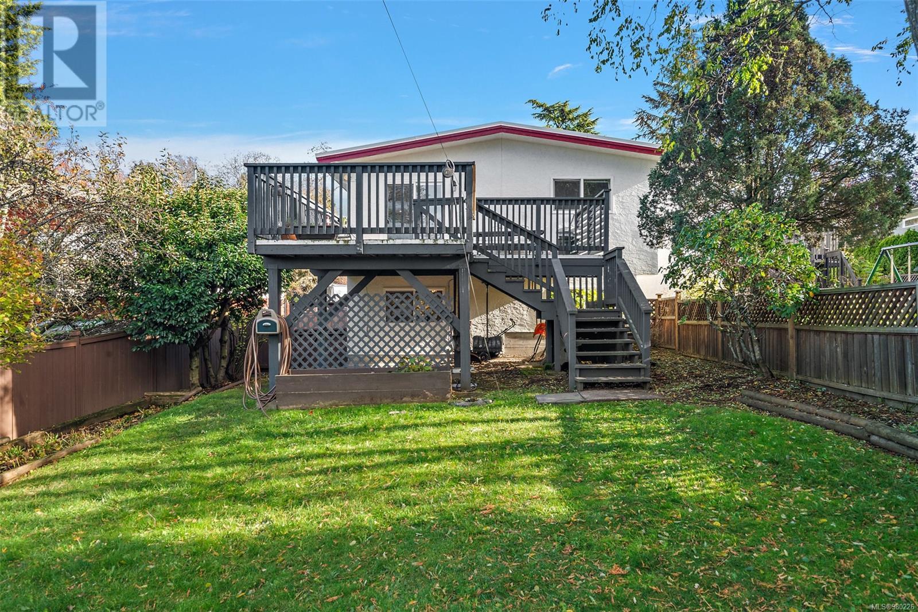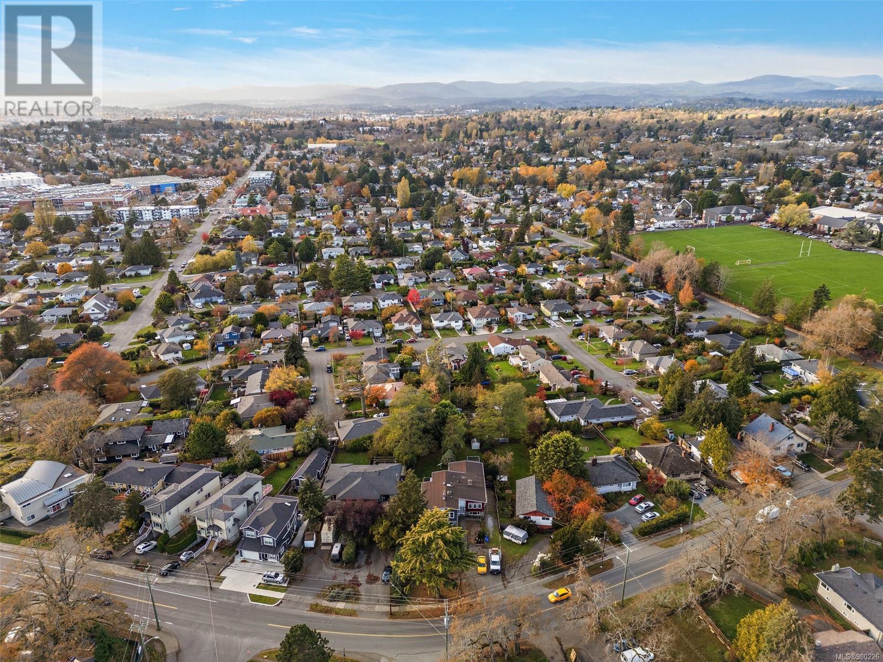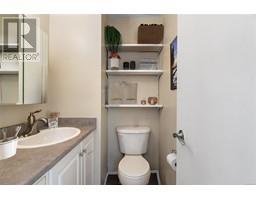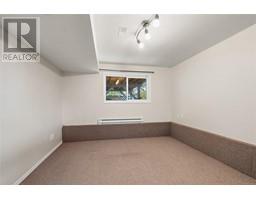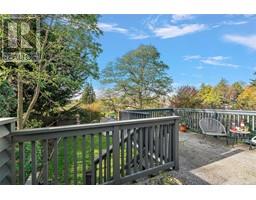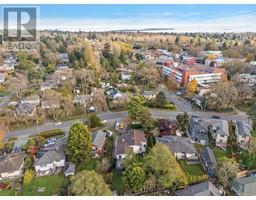5 Bedroom
3 Bathroom
2589 sqft
Fireplace
None
Baseboard Heaters, Forced Air
$899,000
Attention investors, first-time buyers, or multi-generational living seekers! Seize the opportunity at 3304 Richmond Rd. This versatile half duplex is the ideal mix of comfortable family living and income potential, featuring two self-contained suites. Spacious and bright 3 bedrooms, 2 bathrooms in the main upper suite, with a welcoming wood-burning fireplace for cozy nights. Bask in the sun on the massive west-facing sundeck overlooking the peaceful garden area. Enjoy the large, updated kitchen and the open living dining layout. The lower suite offers 2 more bedrooms, 3 piece bathroom, a secondary kitchen, separate entrance and covered outdoor space. Updates include new furnace, hot water tank, recently painted exterior, and plenty of storage between the detached 2 sheds. Ideally located in a high-demand area, this home is within minutes of Camosun College, UVIC, Lansdowne Junior School, and Hillside Shopping Center. (id:46227)
Property Details
|
MLS® Number
|
980226 |
|
Property Type
|
Single Family |
|
Neigbourhood
|
Camosun |
|
Community Features
|
Pets Allowed With Restrictions, Family Oriented |
|
Features
|
Private Setting, Wooded Area, Rectangular |
|
Parking Space Total
|
3 |
|
Plan
|
Vis136 |
Building
|
Bathroom Total
|
3 |
|
Bedrooms Total
|
5 |
|
Constructed Date
|
1974 |
|
Cooling Type
|
None |
|
Fireplace Present
|
Yes |
|
Fireplace Total
|
1 |
|
Heating Fuel
|
Electric |
|
Heating Type
|
Baseboard Heaters, Forced Air |
|
Size Interior
|
2589 Sqft |
|
Total Finished Area
|
2300 Sqft |
|
Type
|
Duplex |
Parking
Land
|
Acreage
|
No |
|
Size Irregular
|
6693 |
|
Size Total
|
6693 Sqft |
|
Size Total Text
|
6693 Sqft |
|
Zoning Type
|
Duplex |
Rooms
| Level |
Type |
Length |
Width |
Dimensions |
|
Lower Level |
Bedroom |
10 ft |
9 ft |
10 ft x 9 ft |
|
Lower Level |
Bedroom |
10 ft |
11 ft |
10 ft x 11 ft |
|
Lower Level |
Living Room |
11 ft |
11 ft |
11 ft x 11 ft |
|
Lower Level |
Kitchen |
11 ft |
11 ft |
11 ft x 11 ft |
|
Lower Level |
Bedroom |
13 ft |
15 ft |
13 ft x 15 ft |
|
Lower Level |
Bathroom |
|
|
3-Piece |
|
Lower Level |
Entrance |
8 ft |
9 ft |
8 ft x 9 ft |
|
Main Level |
Bathroom |
|
|
4-Piece |
|
Main Level |
Bedroom |
10 ft |
9 ft |
10 ft x 9 ft |
|
Main Level |
Ensuite |
|
|
2-Piece |
|
Main Level |
Primary Bedroom |
11 ft |
12 ft |
11 ft x 12 ft |
|
Main Level |
Eating Area |
10 ft |
7 ft |
10 ft x 7 ft |
|
Main Level |
Kitchen |
9 ft |
15 ft |
9 ft x 15 ft |
|
Main Level |
Dining Room |
11 ft |
8 ft |
11 ft x 8 ft |
|
Main Level |
Living Room |
13 ft |
17 ft |
13 ft x 17 ft |
|
Main Level |
Entrance |
7 ft |
4 ft |
7 ft x 4 ft |
https://www.realtor.ca/real-estate/27629118/3304-richmond-rd-saanich-camosun



