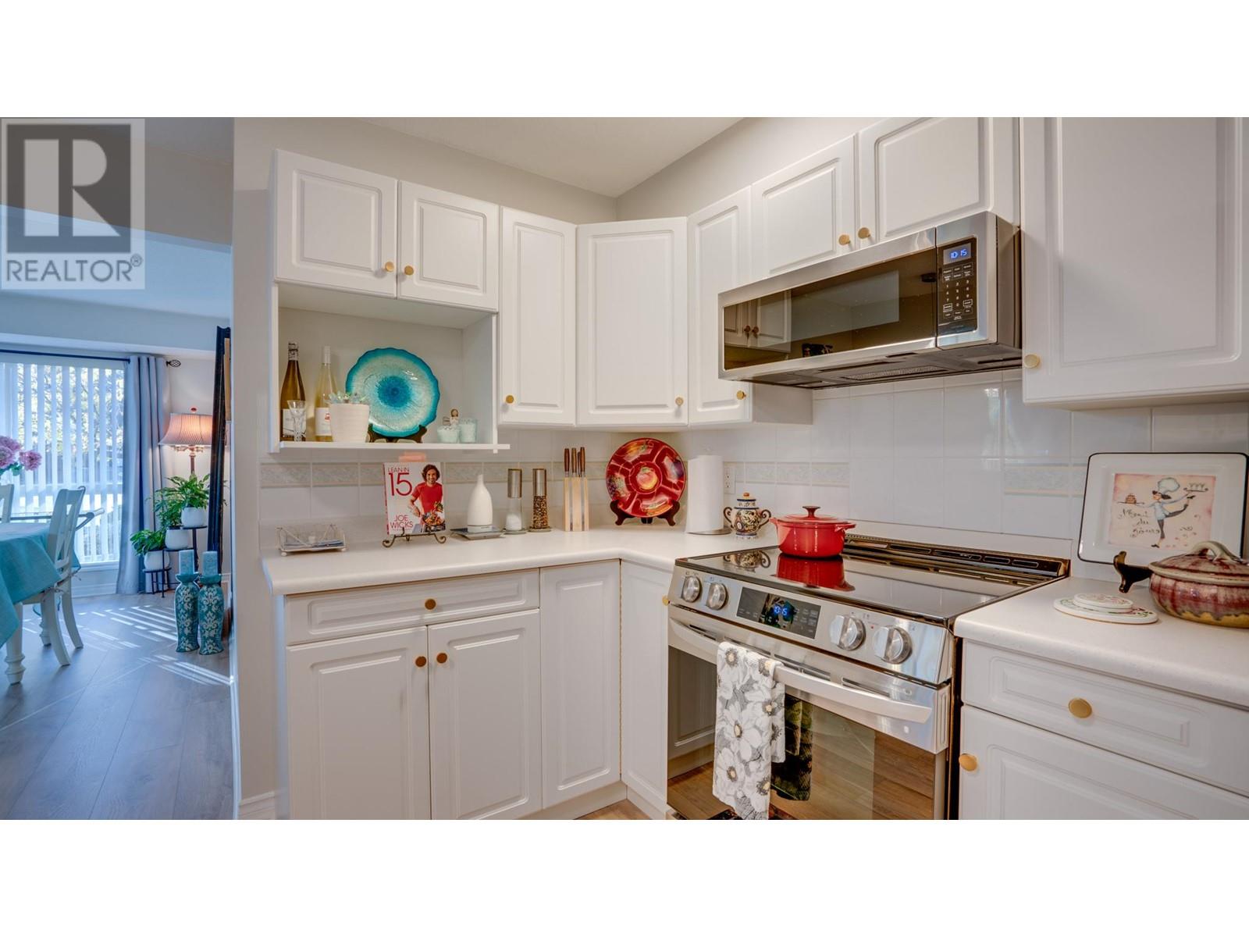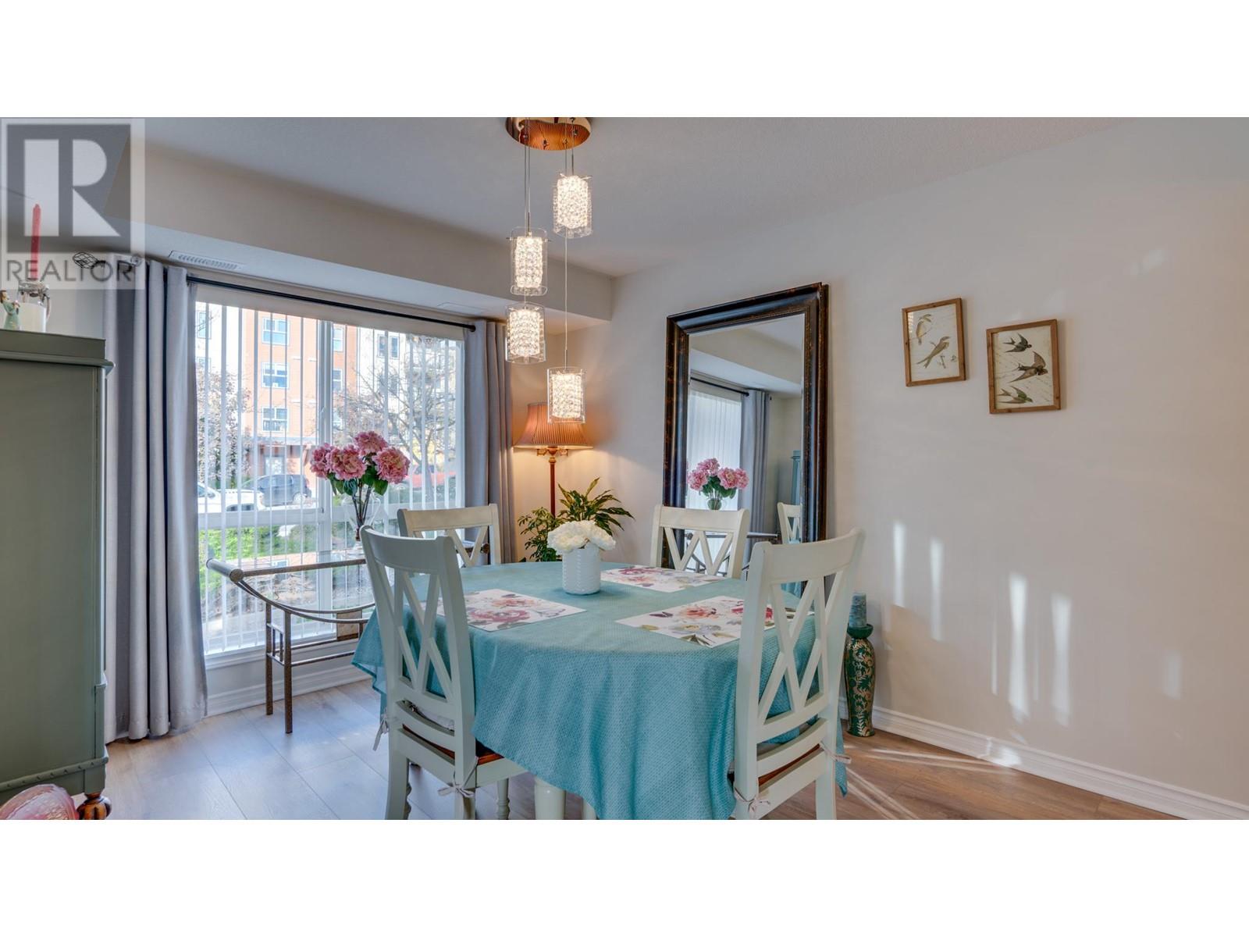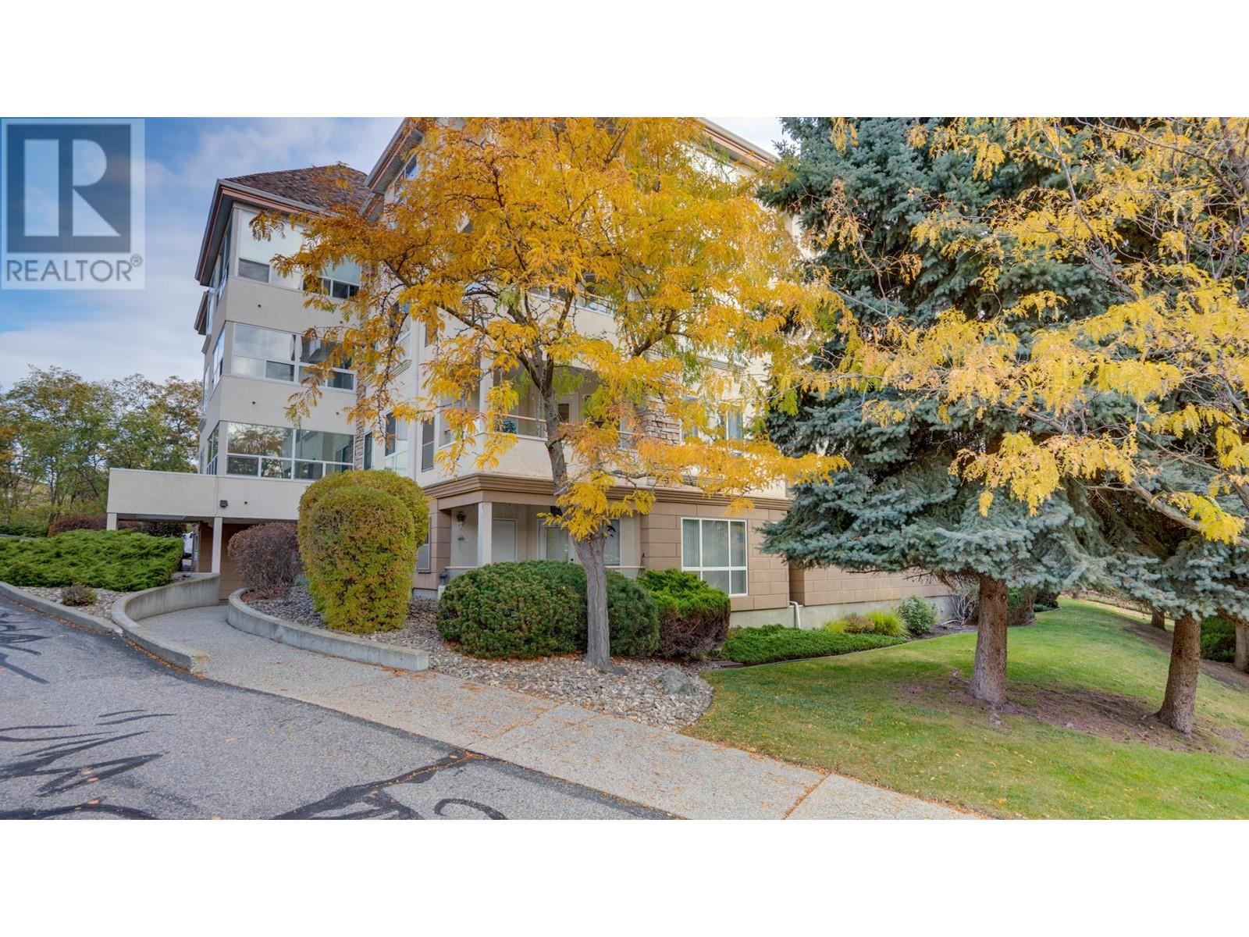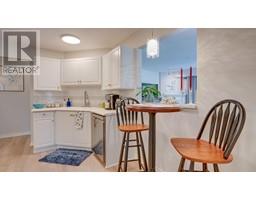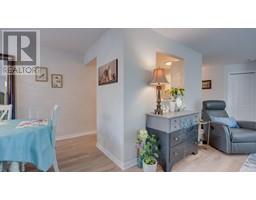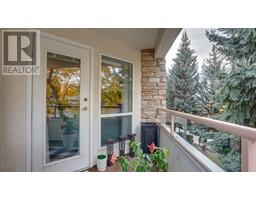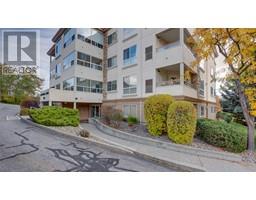2 Bedroom
2 Bathroom
1151 sqft
Fireplace
Central Air Conditioning
Forced Air, See Remarks
$379,900Maintenance,
$469.20 Monthly
Welcome and step into this charming second floor unit that exudes warmth and comfort. With beautiful updates this well-cared-for condo is designed to meet all your needs. The open and bright kitchen is complimented with new 2024 appliances, offering generous space for cooking and entertaining. It flows effortlessly into the dining and living areas, featuring a cozy gas fireplace, new and stunning vinyl flooring, lighting and large windows that let in plenty of natural light. Enjoy breathtaking trees and privacy from both the living room window and your private balcony. Residents of Centennial Ridge benefit from underground parking and dedicated storage lockers, with heat, water, and sewer included in the strata fees—an excellent option for seniors on a budget. Located centrally, you’ll find easy access to all local amenities, including the Schubert Centre, Rec Centre, FreshCo, and Shopper's Drug Mart for your everyday shopping needs. (id:46227)
Property Details
|
MLS® Number
|
10326552 |
|
Property Type
|
Single Family |
|
Neigbourhood
|
City of Vernon |
|
Community Name
|
Centennial Ridge |
|
Community Features
|
Seniors Oriented |
|
Features
|
One Balcony |
|
Parking Space Total
|
1 |
|
Storage Type
|
Storage, Locker |
|
View Type
|
City View, Mountain View, Valley View, View (panoramic) |
Building
|
Bathroom Total
|
2 |
|
Bedrooms Total
|
2 |
|
Appliances
|
Refrigerator, Dishwasher, Dryer, Range - Electric, Washer |
|
Constructed Date
|
1994 |
|
Cooling Type
|
Central Air Conditioning |
|
Exterior Finish
|
Stucco |
|
Fire Protection
|
Sprinkler System-fire, Smoke Detector Only |
|
Fireplace Fuel
|
Gas |
|
Fireplace Present
|
Yes |
|
Fireplace Type
|
Unknown |
|
Flooring Type
|
Carpeted, Vinyl |
|
Heating Type
|
Forced Air, See Remarks |
|
Roof Material
|
Asphalt Shingle,other |
|
Roof Style
|
Unknown,unknown |
|
Stories Total
|
1 |
|
Size Interior
|
1151 Sqft |
|
Type
|
Apartment |
|
Utility Water
|
Municipal Water |
Parking
Land
|
Acreage
|
No |
|
Sewer
|
Municipal Sewage System |
|
Size Total Text
|
Under 1 Acre |
|
Zoning Type
|
Unknown |
Rooms
| Level |
Type |
Length |
Width |
Dimensions |
|
Main Level |
Other |
|
|
7'3'' x 4'2'' |
|
Main Level |
Laundry Room |
|
|
4'11'' x 5'11'' |
|
Main Level |
3pc Bathroom |
|
|
7'11'' x 5'11'' |
|
Main Level |
4pc Ensuite Bath |
|
|
9'10'' x 5'1'' |
|
Main Level |
Bedroom |
|
|
13'4'' x 9'3'' |
|
Main Level |
Primary Bedroom |
|
|
17'4'' x 15'2'' |
|
Main Level |
Kitchen |
|
|
11'10'' x 12'4'' |
|
Main Level |
Living Room |
|
|
37'9'' x 30'4'' |
https://www.realtor.ca/real-estate/27594047/3301-centennial-drive-unit-208-vernon-city-of-vernon










