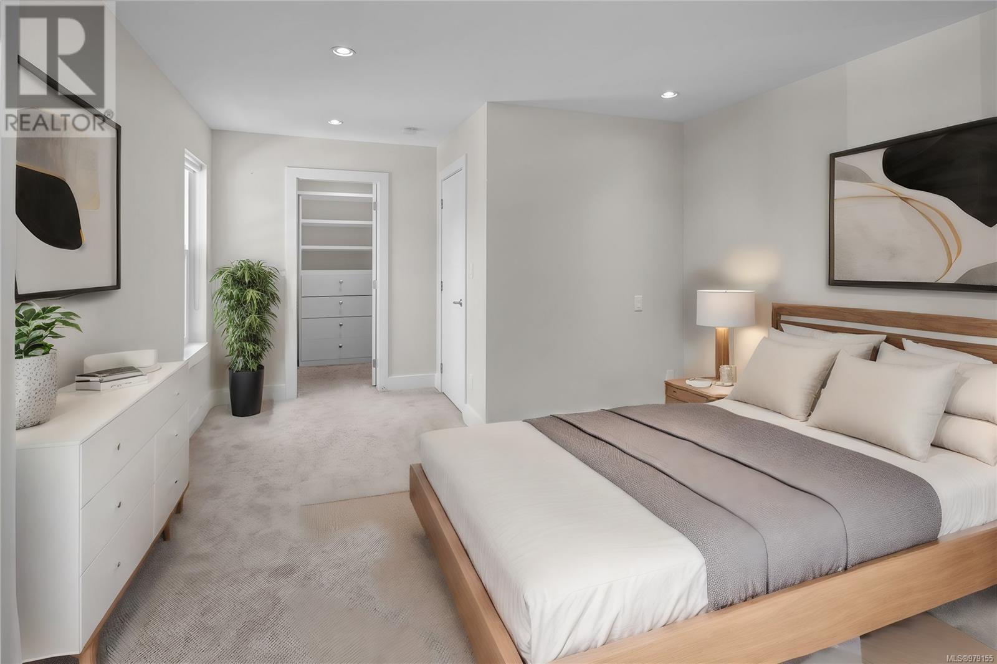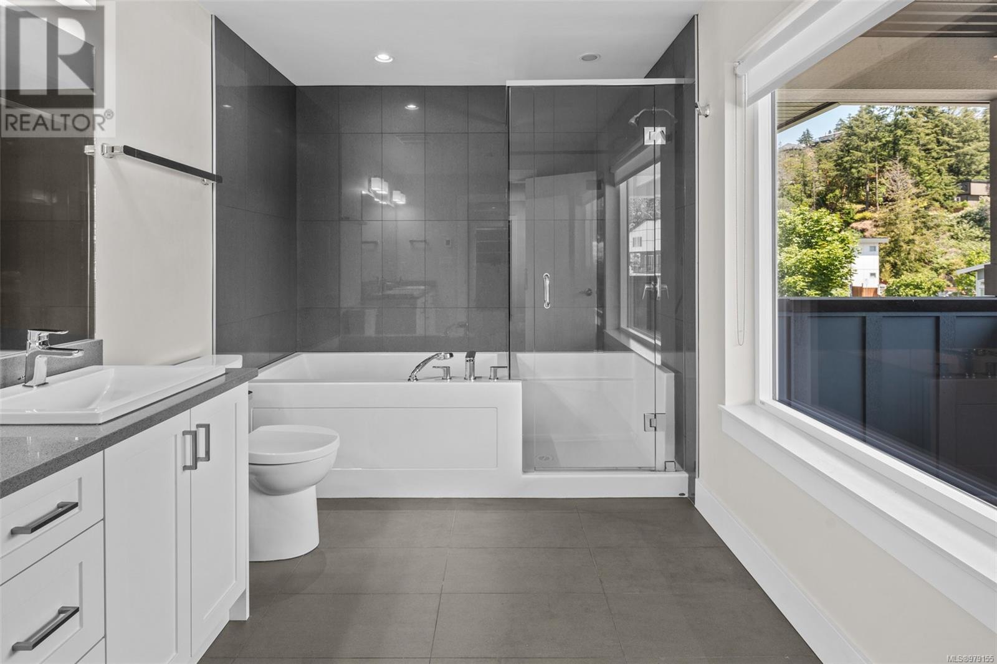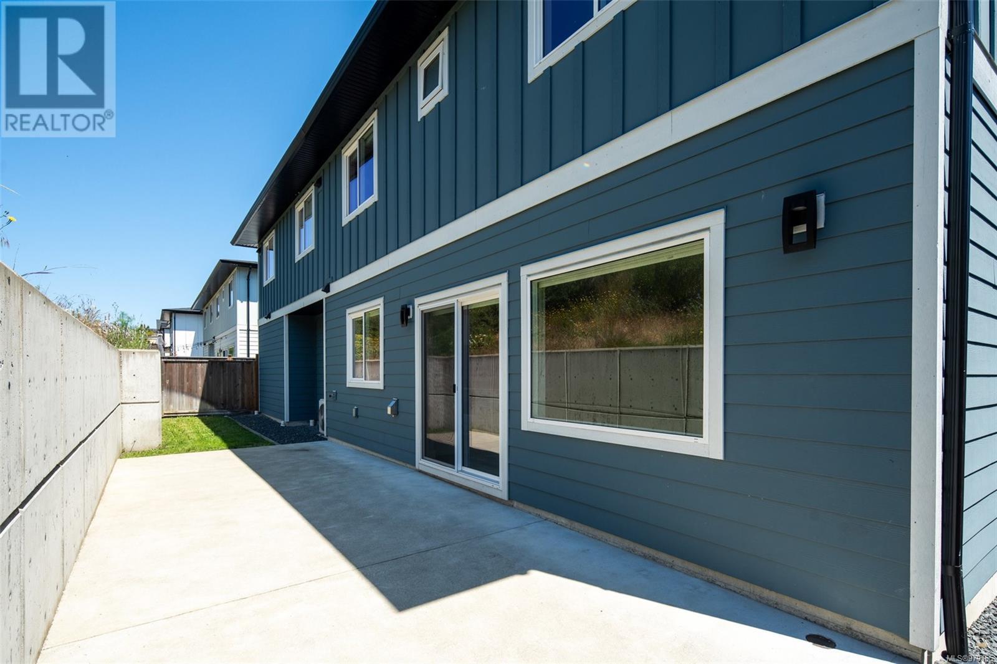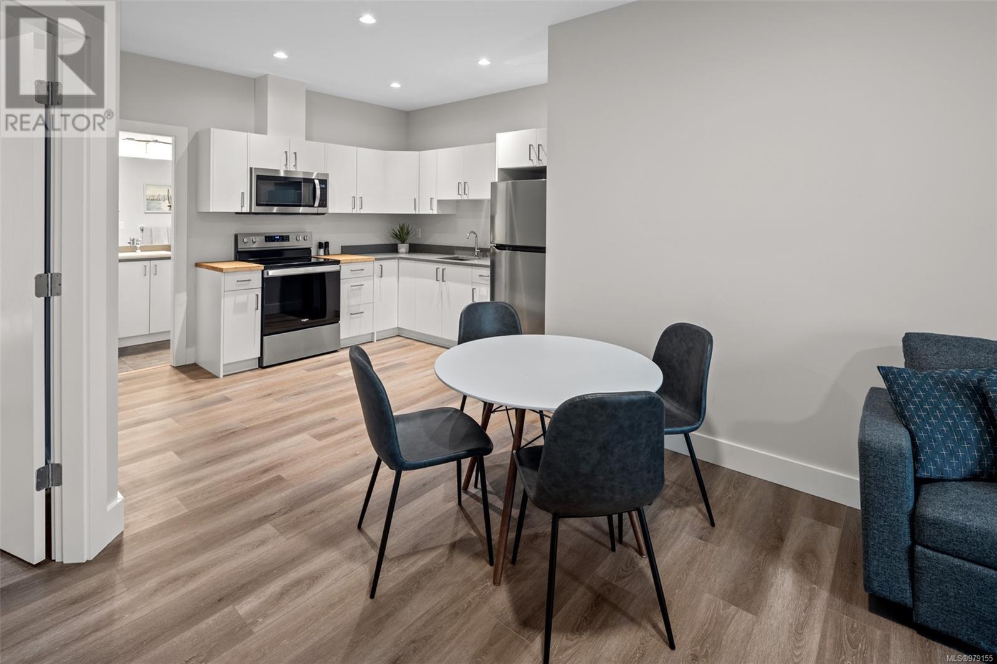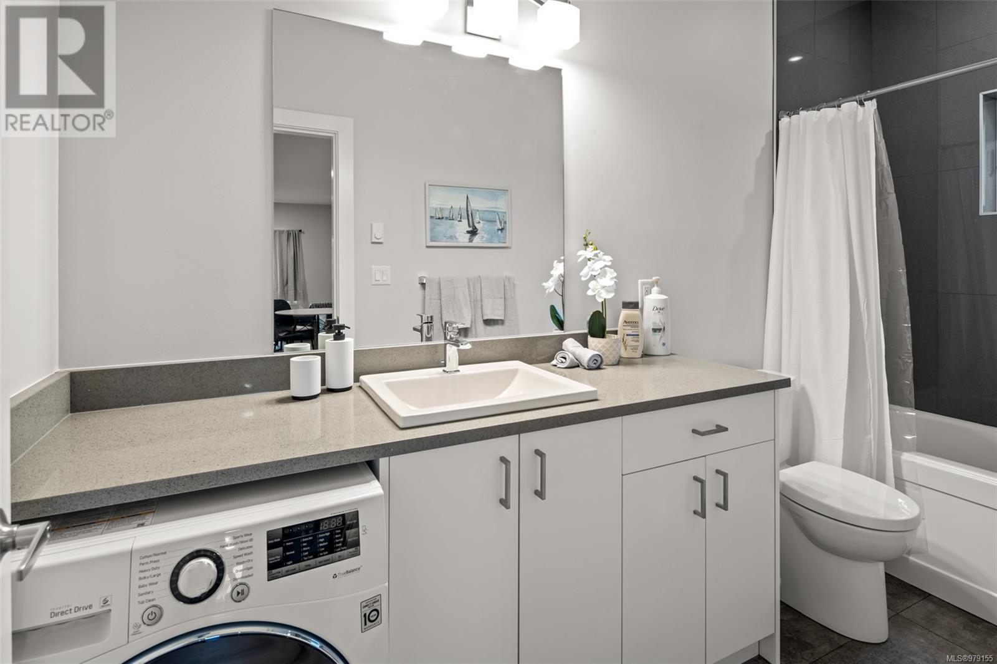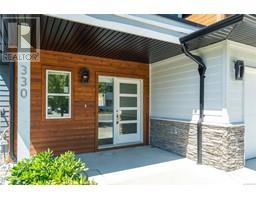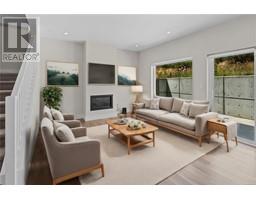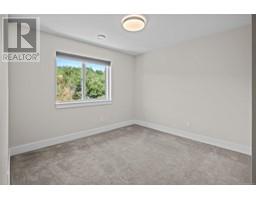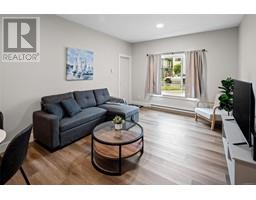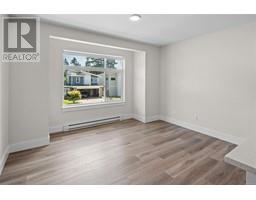330 Lone Oak Pl Langford, British Columbia V9B 0X3
$1,499,900
Investment alert! Great opportunity to get into a family home with strong suite income, OR, take advantage of recent zoning changes to pursue a profitable conversion to a strata duplex. Built in 2020, this like-new 6BR/5BT home has all your desired modern conveniences - stainless steel appliances, quartz countertops, gas range, luxury vinyl plank flooring, walk-in closet, and a spa-like ensuite off the spacious primary bedroom. The energy efficient main home utilizes hot water on demand and a heat pump for heating/cooling. The bonus: TWO in-law suites with their own separate entries, laundry, and off-street parking. With no suites above or below the main home, this layout is nearly perfect. A calm, family-oriented cul-de-sac w/ a playground, Lone Oak Place is just minutes from all the amenities of Langford’s core. *Buyers to do their own due diligence with Langford on their intended use of the property.* (id:46227)
Open House
This property has open houses!
1:00 pm
Ends at:2:30 pm
Property Details
| MLS® Number | 979155 |
| Property Type | Single Family |
| Neigbourhood | Mill Hill |
| Features | Central Location, Cul-de-sac, Level Lot, Other |
| Parking Space Total | 5 |
| Plan | Epp73445 |
Building
| Bathroom Total | 5 |
| Bedrooms Total | 6 |
| Constructed Date | 2020 |
| Cooling Type | Air Conditioned |
| Fireplace Present | Yes |
| Fireplace Total | 1 |
| Heating Fuel | Electric |
| Heating Type | Baseboard Heaters, Heat Pump |
| Size Interior | 4174 Sqft |
| Total Finished Area | 3136 Sqft |
| Type | House |
Land
| Acreage | No |
| Size Irregular | 6055 |
| Size Total | 6055 Sqft |
| Size Total Text | 6055 Sqft |
| Zoning Description | R2 |
| Zoning Type | Duplex |
Rooms
| Level | Type | Length | Width | Dimensions |
|---|---|---|---|---|
| Second Level | Bedroom | 13 ft | 12 ft | 13 ft x 12 ft |
| Second Level | Bathroom | 8 ft | 6 ft | 8 ft x 6 ft |
| Second Level | Bedroom | 13 ft | 11 ft | 13 ft x 11 ft |
| Second Level | Laundry Room | 8 ft | 8 ft | 8 ft x 8 ft |
| Second Level | Ensuite | 8 ft | 11 ft | 8 ft x 11 ft |
| Second Level | Primary Bedroom | 12 ft | 16 ft | 12 ft x 16 ft |
| Main Level | Dining Room | 7 ft | 14 ft | 7 ft x 14 ft |
| Main Level | Kitchen | 11 ft | 12 ft | 11 ft x 12 ft |
| Main Level | Living Room | 13 ft | 17 ft | 13 ft x 17 ft |
| Main Level | Bathroom | 2-Piece | ||
| Main Level | Entrance | 13 ft | 6 ft | 13 ft x 6 ft |
| Additional Accommodation | Bathroom | 8 ft | 5 ft | 8 ft x 5 ft |
| Additional Accommodation | Bedroom | 10 ft | 11 ft | 10 ft x 11 ft |
| Additional Accommodation | Bedroom | 10 ft | 11 ft | 10 ft x 11 ft |
| Additional Accommodation | Kitchen | 9 ft | 8 ft | 9 ft x 8 ft |
| Additional Accommodation | Living Room | 10 ft | 12 ft | 10 ft x 12 ft |
| Additional Accommodation | Bedroom | 13 ft | 12 ft | 13 ft x 12 ft |
| Additional Accommodation | Bathroom | 5 ft | 11 ft | 5 ft x 11 ft |
| Additional Accommodation | Kitchen | 10 ft | 8 ft | 10 ft x 8 ft |
| Additional Accommodation | Living Room | 18 ft | 12 ft | 18 ft x 12 ft |
https://www.realtor.ca/real-estate/27568443/330-lone-oak-pl-langford-mill-hill













