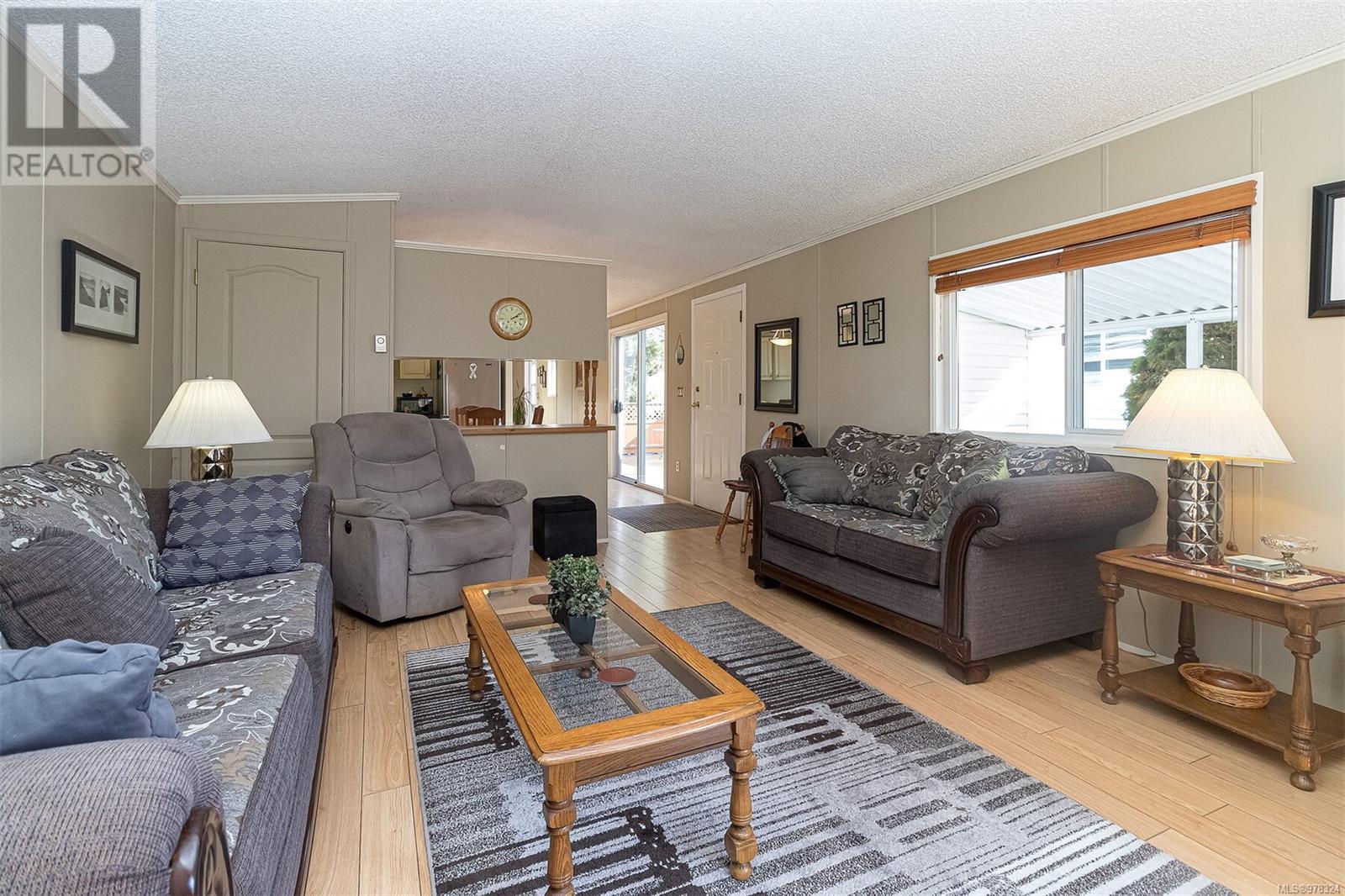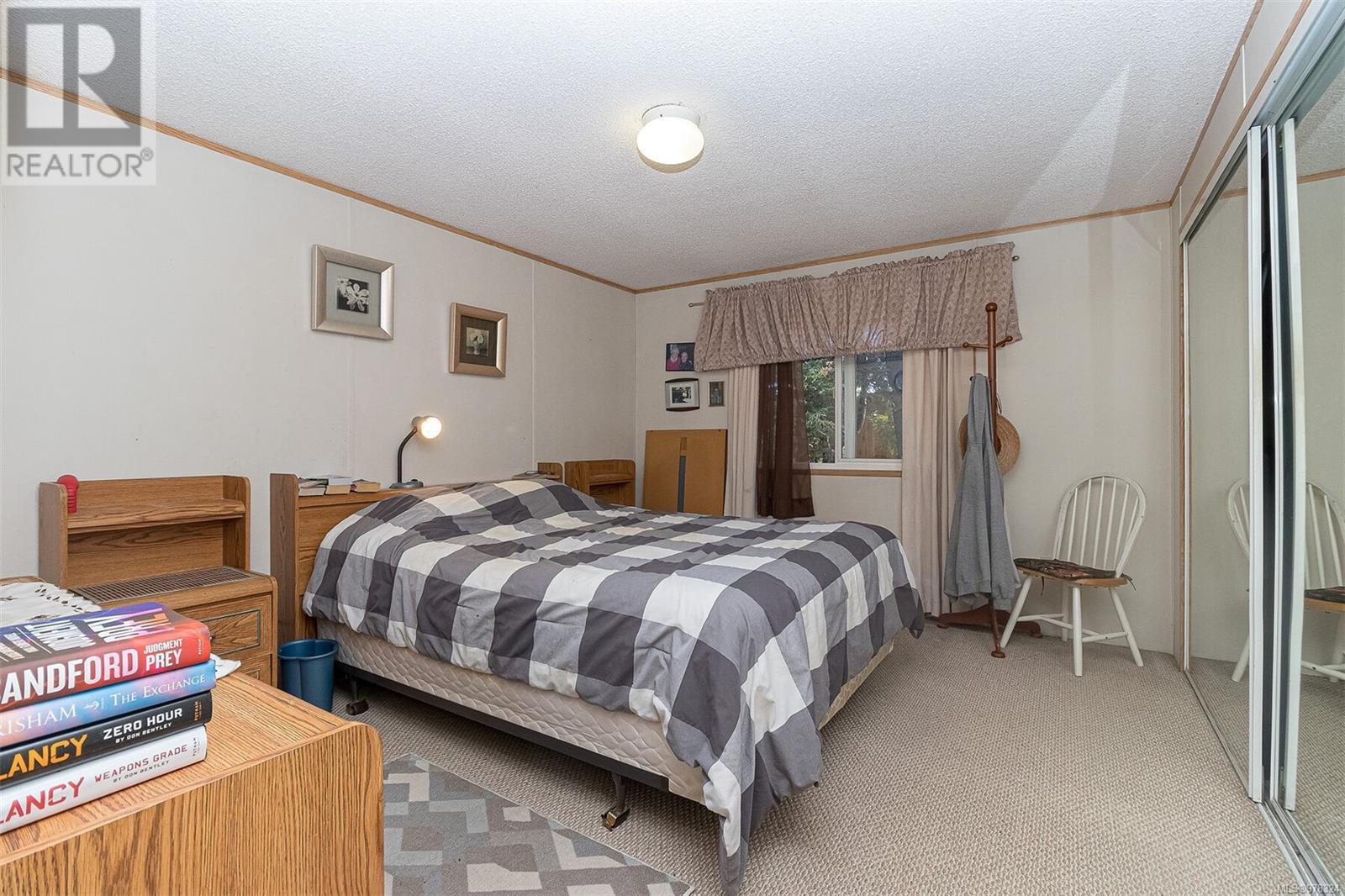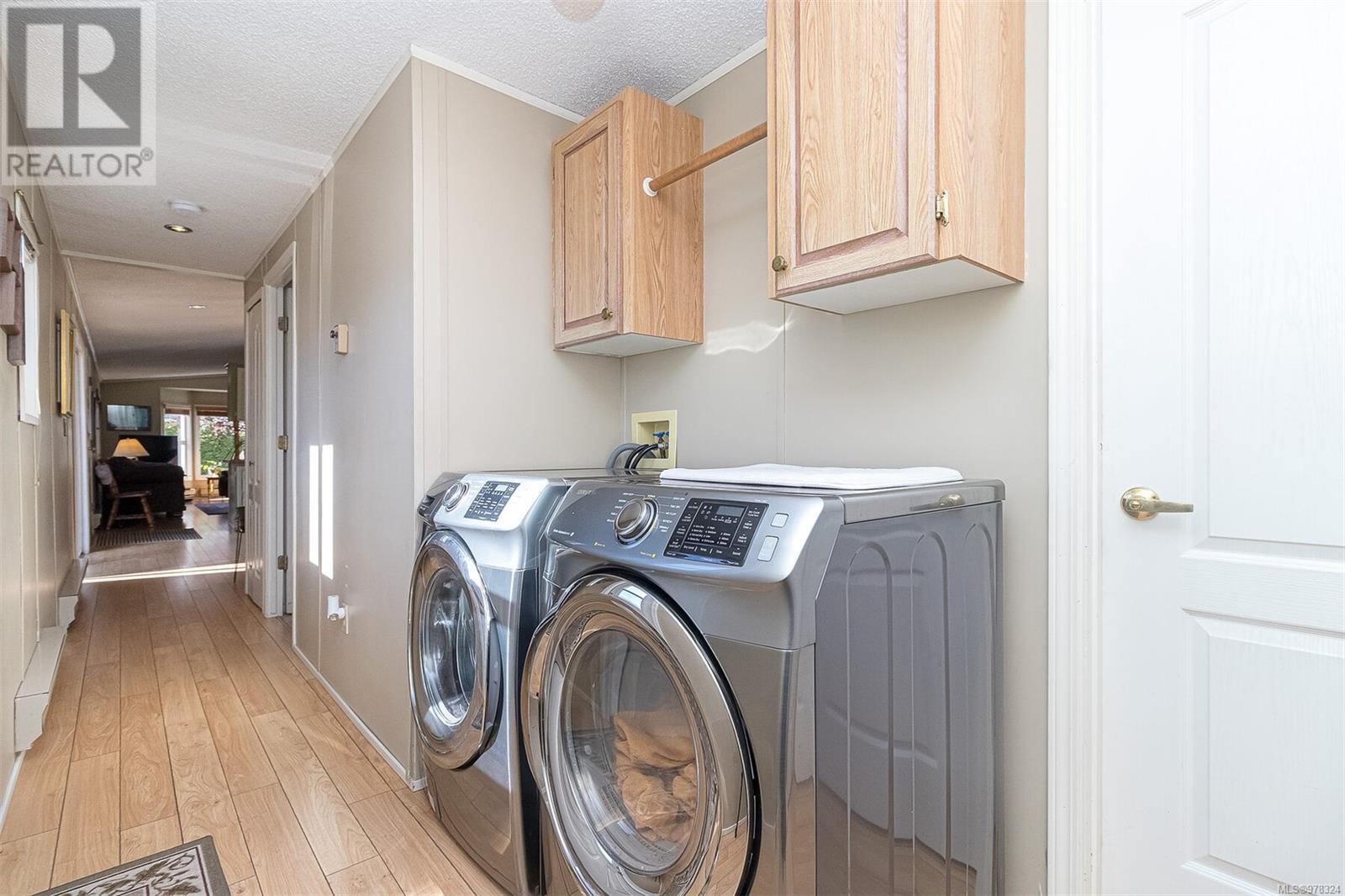2 Bedroom
1 Bathroom
956 sqft
Fireplace
None
Baseboard Heaters
$289,000Maintenance,
$632 Monthly
The current owners have lived in and loved this neat and tidy home for over 20 years. At almost 1000 square feet this 2 bedroom, 1 bath home is open, bright and feels very spacious. A natural gas fireplace adds to the cozy living room and easily heats the entire home. Outside enjoy morning coffee and evening bbq’s on the large south facing deck. A large shed is perfect for all your storage needs. You'll love the social aspect in this 55+ complex with a club house offering numerous activities including a guest suite for your visitors. Close to ferries, airport, all shopping and Victoria. (id:46227)
Property Details
|
MLS® Number
|
978324 |
|
Property Type
|
Single Family |
|
Neigbourhood
|
Hawthorne |
|
Community Name
|
Country Park Village MHP |
|
Community Features
|
Pets Allowed With Restrictions, Age Restrictions |
|
Parking Space Total
|
2 |
Building
|
Bathroom Total
|
1 |
|
Bedrooms Total
|
2 |
|
Constructed Date
|
1991 |
|
Cooling Type
|
None |
|
Fireplace Present
|
Yes |
|
Fireplace Total
|
1 |
|
Heating Type
|
Baseboard Heaters |
|
Size Interior
|
956 Sqft |
|
Total Finished Area
|
956 Sqft |
|
Type
|
Manufactured Home |
Parking
Land
|
Acreage
|
No |
|
Size Irregular
|
1200 |
|
Size Total
|
1200 Sqft |
|
Size Total Text
|
1200 Sqft |
|
Zoning Type
|
Residential |
Rooms
| Level |
Type |
Length |
Width |
Dimensions |
|
Main Level |
Bathroom |
|
|
4-Piece |
|
Main Level |
Bedroom |
10 ft |
9 ft |
10 ft x 9 ft |
|
Main Level |
Primary Bedroom |
11 ft |
13 ft |
11 ft x 13 ft |
|
Main Level |
Laundry Room |
5 ft |
7 ft |
5 ft x 7 ft |
|
Main Level |
Living Room |
13 ft |
17 ft |
13 ft x 17 ft |
|
Main Level |
Kitchen |
9 ft |
17 ft |
9 ft x 17 ft |
|
Main Level |
Entrance |
5 ft |
10 ft |
5 ft x 10 ft |
https://www.realtor.ca/real-estate/27545009/33-7583-central-saanich-rd-central-saanich-hawthorne








































