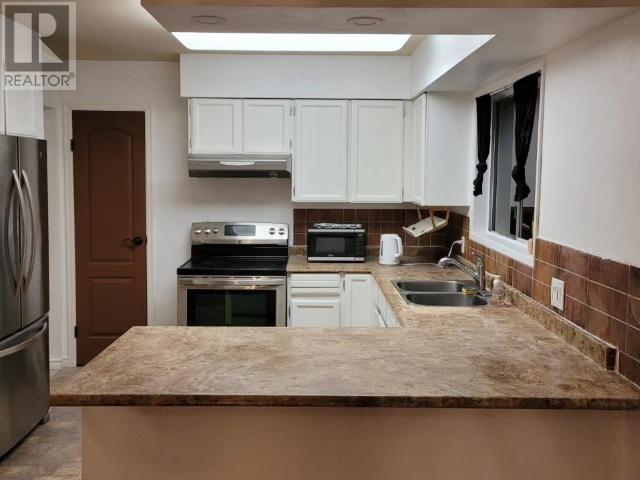4 Bedroom
2 Bathroom
2575 sqft
Fireplace
None
Forced Air
Garden Area
$599,000
RECENT RENOVATION! GRIEF POINT OCEAN VIEWHOME! Great location just a short walk to the Beach Gardens Resort and Marina, beaches, Pacific Point Market, Serious Coffee, and endless trails. The large four-seasons room provides a comfortable place to relax and enjoy the view all year, vaulted ceilings, many windows lets you enjoy ample natural light. The basement has room for guests, games and storage, new extra kitchen, plus an attached garage, large side yard with easy access for parking the boat and RV! Recently renovation up and down. Tenants occupied. (id:46227)
Property Details
|
MLS® Number
|
18461 |
|
Property Type
|
Single Family |
|
Amenities Near By
|
Shopping |
|
Community Features
|
Family Oriented |
|
Features
|
Southern Exposure |
|
Parking Space Total
|
1 |
|
Road Type
|
Paved Road |
|
View Type
|
Ocean View, City View |
Building
|
Bathroom Total
|
2 |
|
Bedrooms Total
|
4 |
|
Constructed Date
|
1974 |
|
Construction Style Attachment
|
Detached |
|
Cooling Type
|
None |
|
Fireplace Fuel
|
Gas |
|
Fireplace Present
|
Yes |
|
Fireplace Type
|
Conventional |
|
Heating Fuel
|
Natural Gas |
|
Heating Type
|
Forced Air |
|
Size Interior
|
2575 Sqft |
|
Type
|
House |
Parking
Land
|
Access Type
|
Easy Access, Highway Access |
|
Acreage
|
No |
|
Land Amenities
|
Shopping |
|
Landscape Features
|
Garden Area |
|
Size Frontage
|
68 Ft |
|
Size Irregular
|
8145 |
|
Size Total
|
8145 Sqft |
|
Size Total Text
|
8145 Sqft |
Rooms
| Level |
Type |
Length |
Width |
Dimensions |
|
Basement |
Kitchen |
10 ft |
11 ft |
10 ft x 11 ft |
|
Basement |
3pc Bathroom |
|
|
Measurements not available |
|
Basement |
Recreational, Games Room |
12 ft |
26 ft |
12 ft x 26 ft |
|
Basement |
Bedroom |
14 ft |
13 ft |
14 ft x 13 ft |
|
Basement |
Bedroom |
10 ft |
11 ft |
10 ft x 11 ft |
|
Basement |
Laundry Room |
10 ft |
11 ft |
10 ft x 11 ft |
|
Basement |
Bedroom |
15 ft |
19 ft |
15 ft x 19 ft |
|
Basement |
Laundry Room |
10 ft |
11 ft |
10 ft x 11 ft |
|
Main Level |
Foyer |
7 ft |
3 ft |
7 ft x 3 ft |
|
Main Level |
Living Room |
20 ft |
15 ft |
20 ft x 15 ft |
|
Main Level |
Dining Room |
10 ft |
12 ft |
10 ft x 12 ft |
|
Main Level |
Kitchen |
12 ft |
11 ft |
12 ft x 11 ft |
|
Main Level |
Primary Bedroom |
14 ft |
10 ft |
14 ft x 10 ft |
|
Main Level |
4pc Bathroom |
|
|
Measurements not available |
|
Main Level |
Bedroom |
10 ft |
10 ft |
10 ft x 10 ft |
https://www.realtor.ca/real-estate/27613658/3298-vananda-ave-powell-river








































