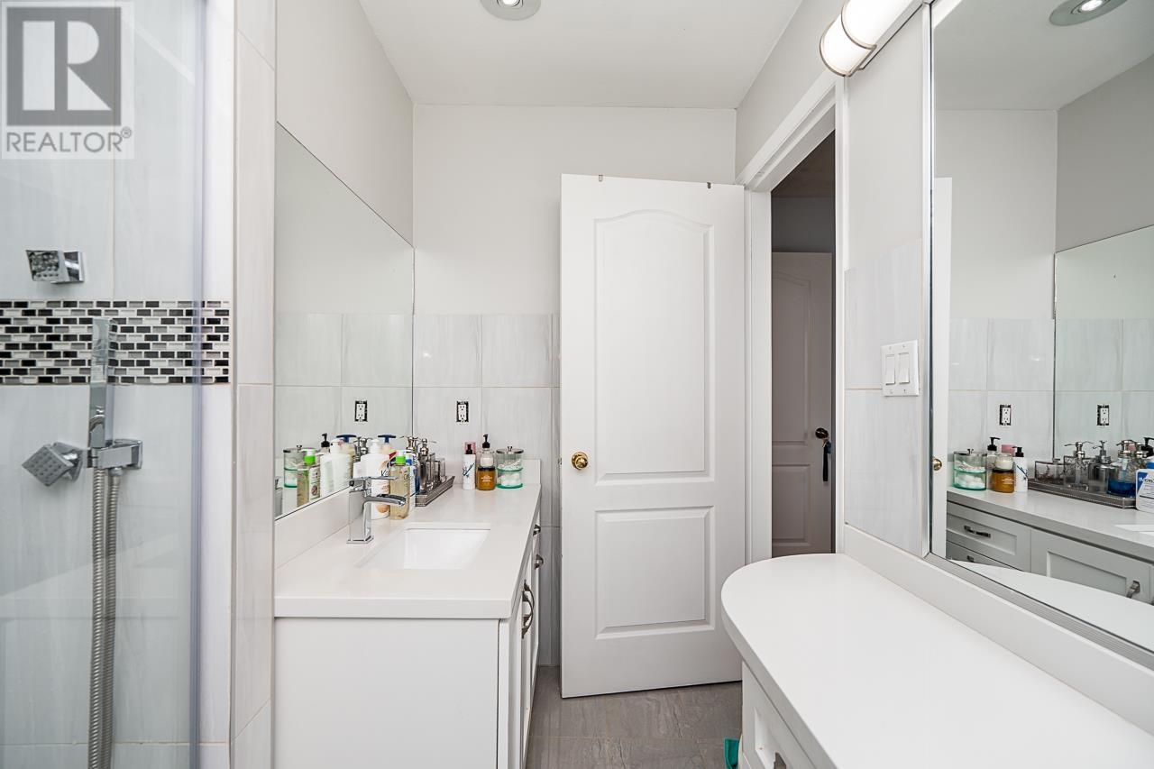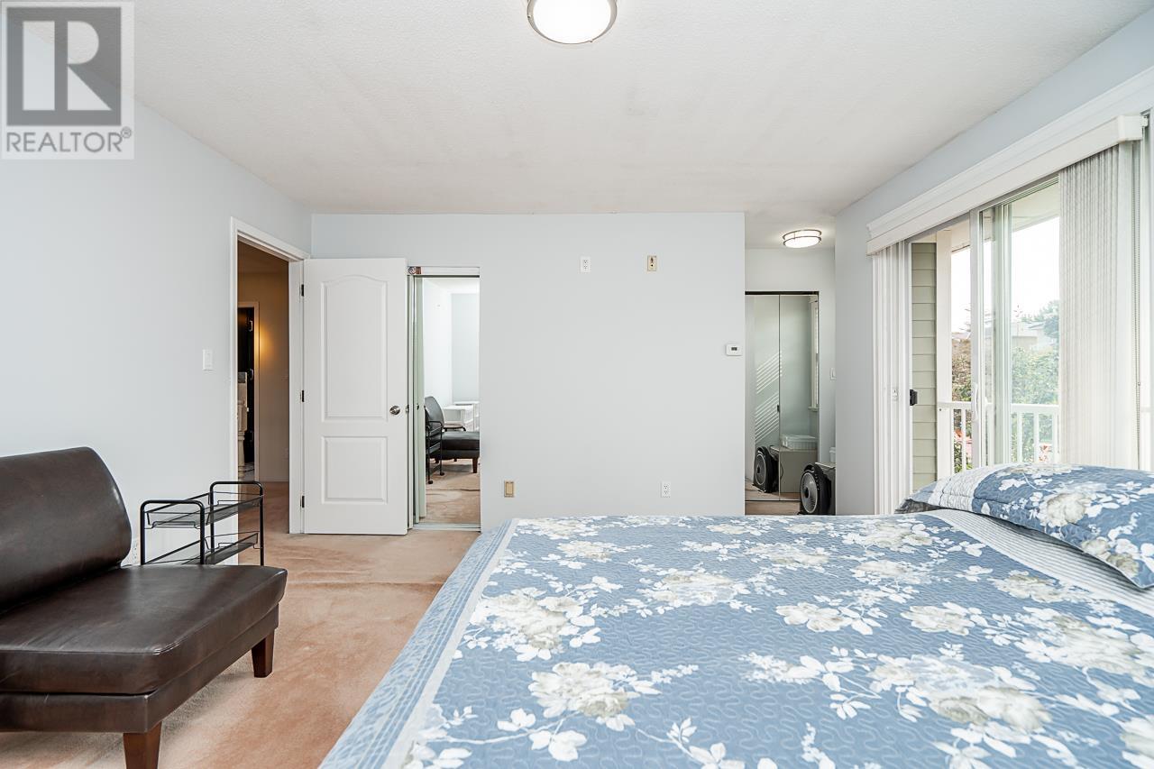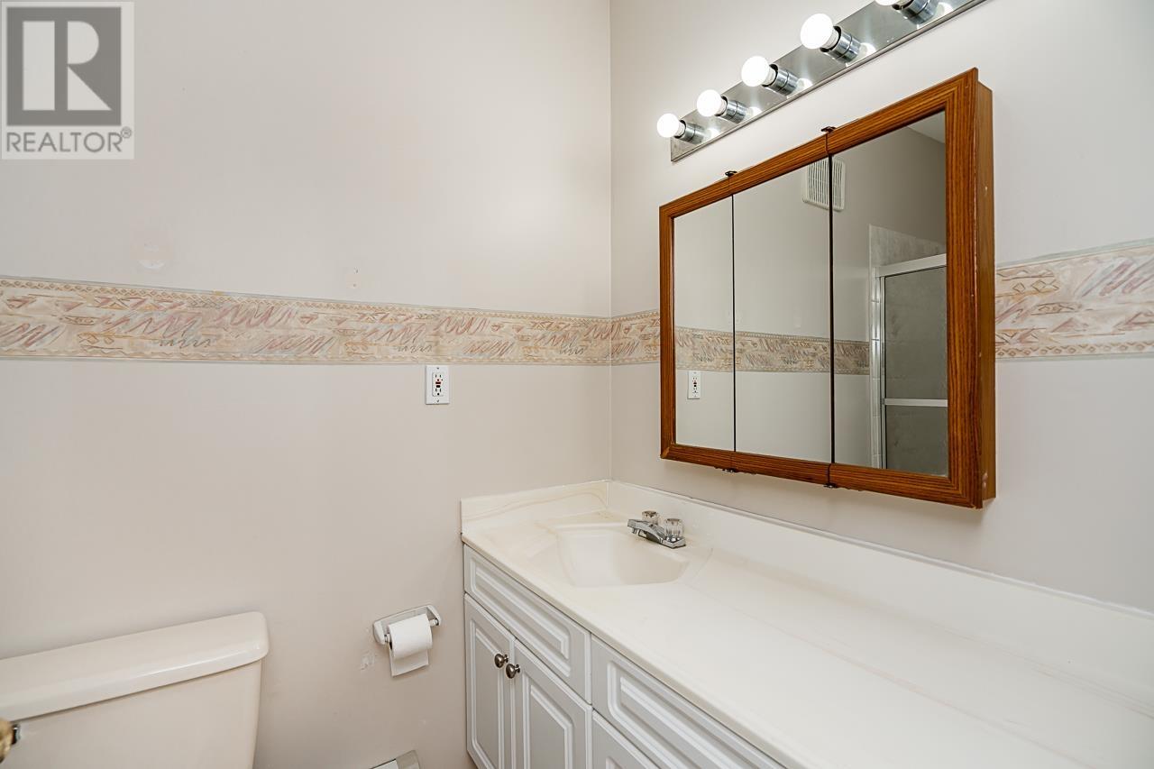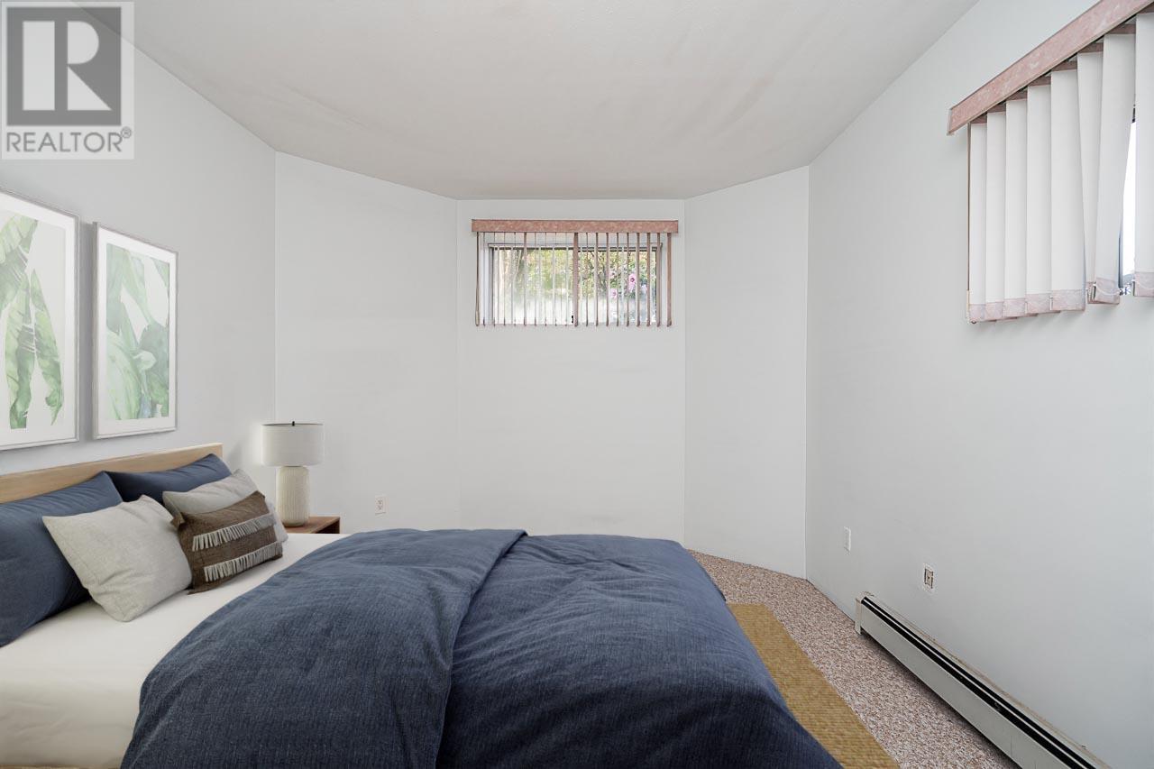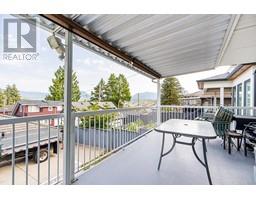3290 Dieppe Drive Vancouver, British Columbia V5M 4B9
7 Bedroom
5 Bathroom
3734 sqft
2 Level
Fireplace
Hot Water, Radiant Heat
Garden Area
$2,799,800
Renfrew Heights Oasis! Exquisite 3-story custom home on a sprawling 6000+ sqft corner lot. Enjoy over 3700 sqft of luxurious living. New Hardie board exterior, flat walk-out basement suite with separate kitchen. Captivating city & mountain views. Steps to VCS. This is your chance to live in one of Vancouver's most coveted neighborhoods. (id:46227)
Property Details
| MLS® Number | R2913004 |
| Property Type | Single Family |
| Amenities Near By | Shopping |
| Features | Central Location |
| Parking Space Total | 6 |
| View Type | View |
Building
| Bathroom Total | 5 |
| Bedrooms Total | 7 |
| Amenities | Laundry - In Suite |
| Appliances | All |
| Architectural Style | 2 Level |
| Basement Development | Unknown |
| Basement Features | Unknown |
| Basement Type | Full (unknown) |
| Constructed Date | 1989 |
| Construction Style Attachment | Detached |
| Fireplace Present | Yes |
| Fireplace Total | 2 |
| Fixture | Drapes/window Coverings |
| Heating Fuel | Natural Gas |
| Heating Type | Hot Water, Radiant Heat |
| Size Interior | 3734 Sqft |
| Type | House |
Parking
| Garage | 2 |
Land
| Acreage | No |
| Land Amenities | Shopping |
| Landscape Features | Garden Area |
| Size Frontage | 41 Ft |
| Size Irregular | 6040.12 |
| Size Total | 6040.12 Sqft |
| Size Total Text | 6040.12 Sqft |
https://www.realtor.ca/real-estate/27263525/3290-dieppe-drive-vancouver















