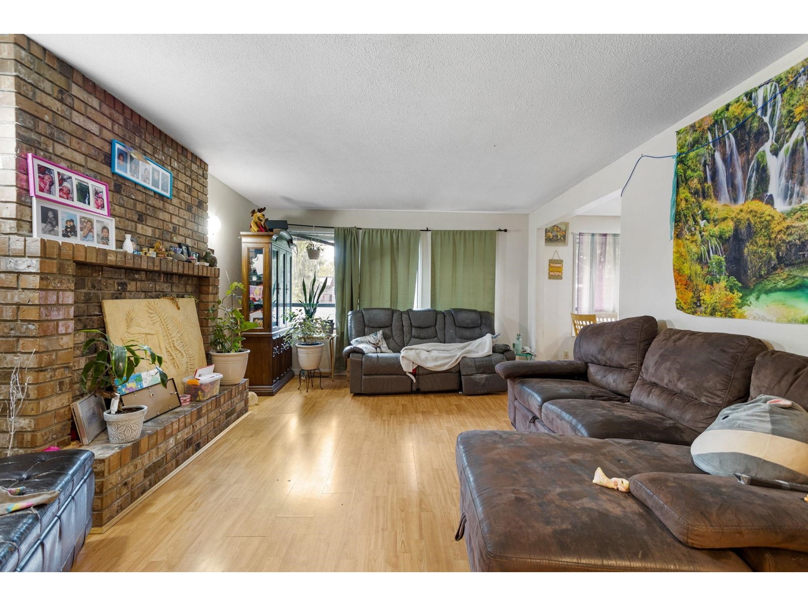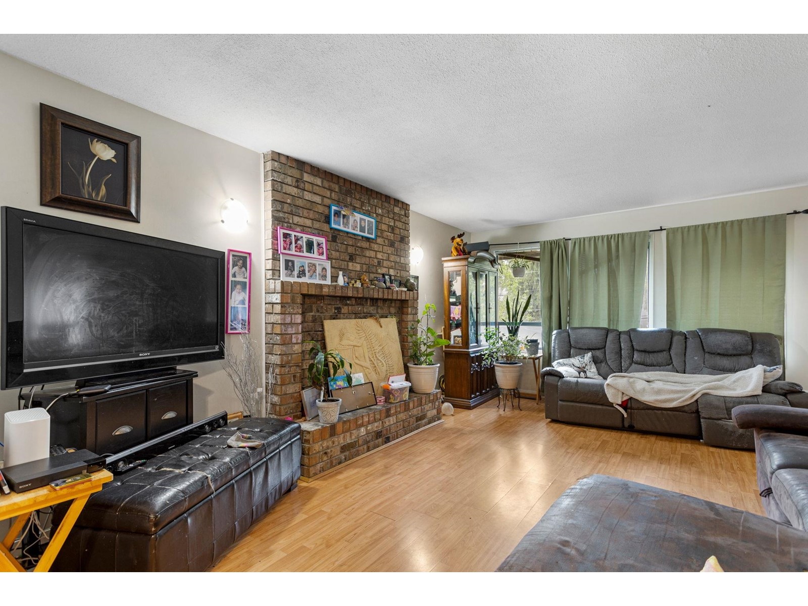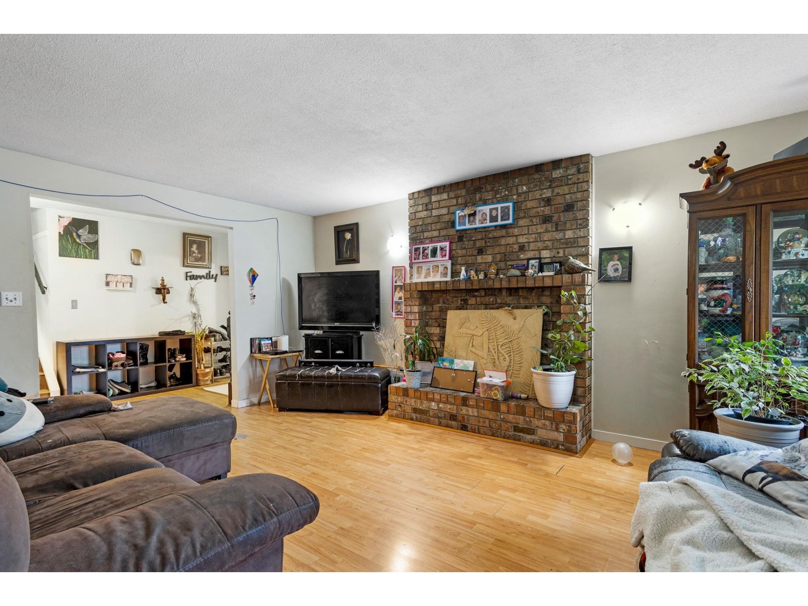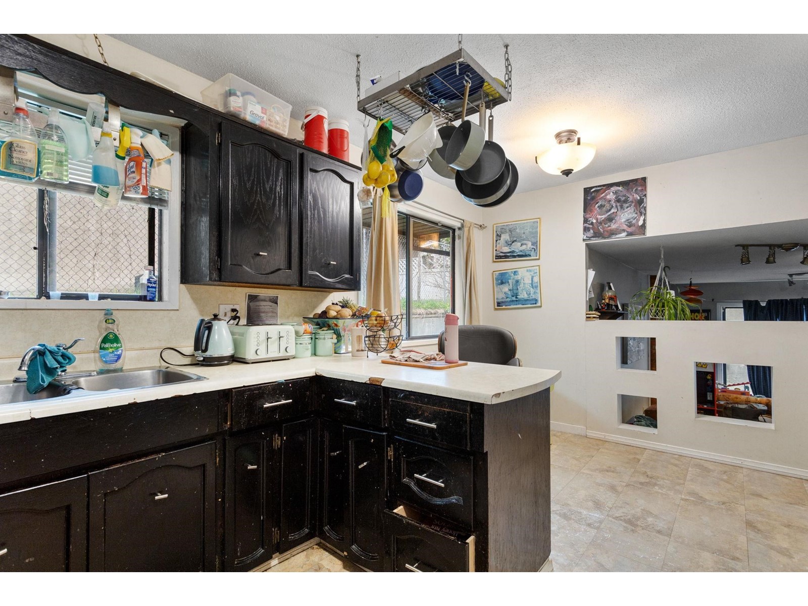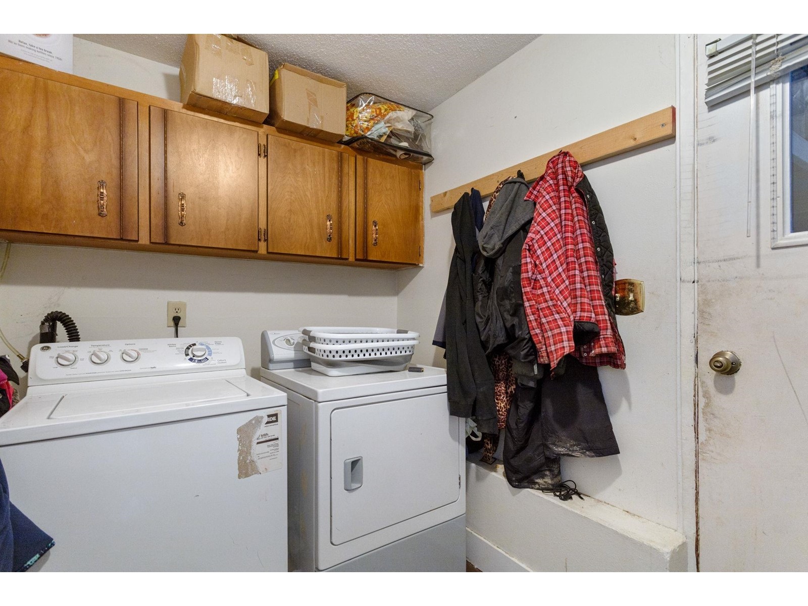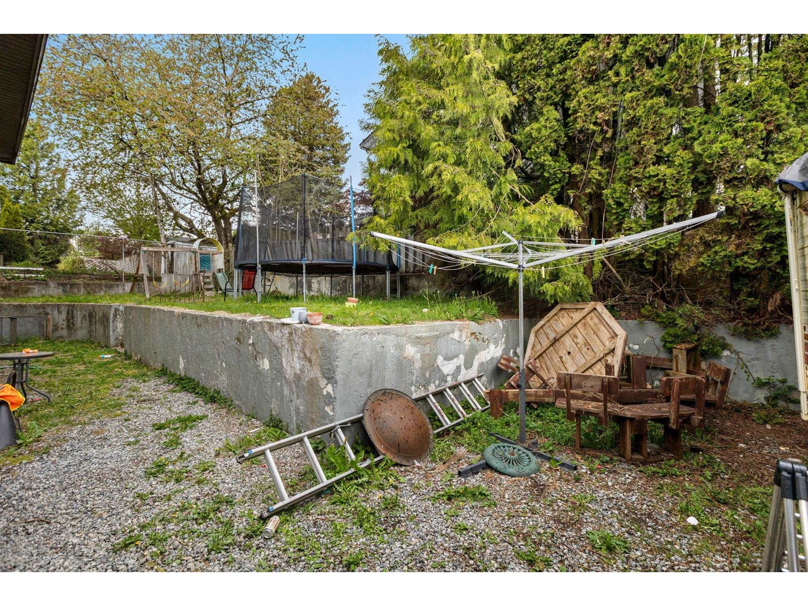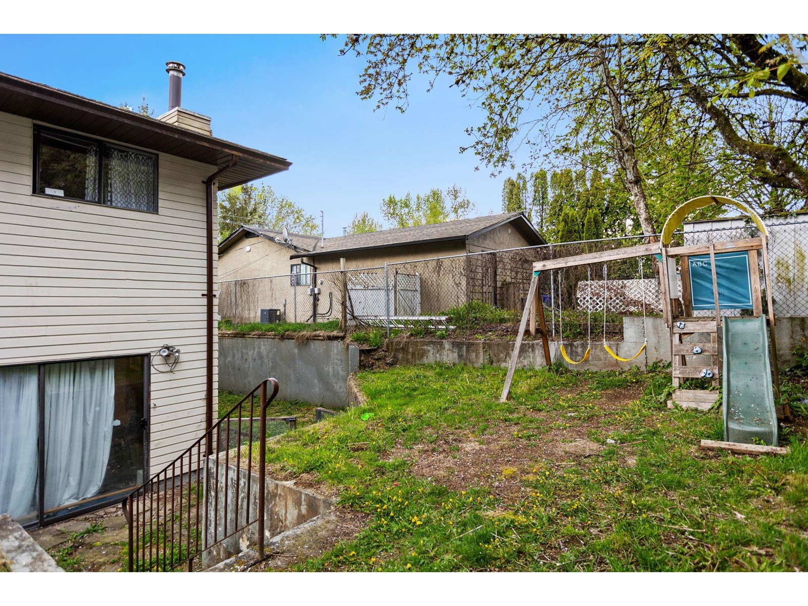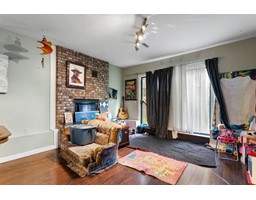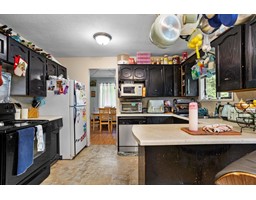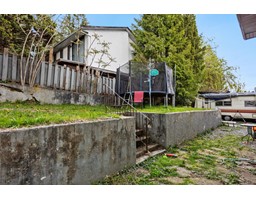4 Bedroom
3 Bathroom
2626 sqft
4 Level
Fireplace
Forced Air
$879,900
Welcome to Central Mission! 4 Level split home with a functional floor plan for your growing family. On the main floor you will find a large living room with wood burning fireplace, dining room & kitchen. Lower level family room is a spacious and is steps right out to the backyard. One bedroom on this level and then the basement has a full sized recreation room below. Upstairs there are 3 bedrooms with the Primary bedroom boasting an ensuite bathroom. Double garage and parking in the driveway & on the street in front of the home. Central location close to all levels of schools, parks, and Cedar St. Also a short drive away to the West Coast Express, Downtown Mission, Highway 7 and much more! This is a great opportunity to get into a starter home in an ideal location. The next move is yours! (id:46227)
Property Details
|
MLS® Number
|
R2931217 |
|
Property Type
|
Single Family |
|
Parking Space Total
|
6 |
Building
|
Bathroom Total
|
3 |
|
Bedrooms Total
|
4 |
|
Age
|
42 Years |
|
Appliances
|
Washer, Dryer, Refrigerator, Stove, Dishwasher |
|
Architectural Style
|
4 Level |
|
Basement Type
|
None |
|
Construction Style Attachment
|
Detached |
|
Fireplace Present
|
Yes |
|
Fireplace Total
|
2 |
|
Heating Fuel
|
Natural Gas |
|
Heating Type
|
Forced Air |
|
Size Interior
|
2626 Sqft |
|
Type
|
House |
|
Utility Water
|
Municipal Water |
Parking
Land
|
Acreage
|
No |
|
Sewer
|
Sanitary Sewer |
|
Size Irregular
|
7490 |
|
Size Total
|
7490 Sqft |
|
Size Total Text
|
7490 Sqft |
Utilities
|
Electricity
|
Available |
|
Natural Gas
|
Available |
|
Water
|
Available |
https://www.realtor.ca/real-estate/27491855/32827-14-avenue-mission






