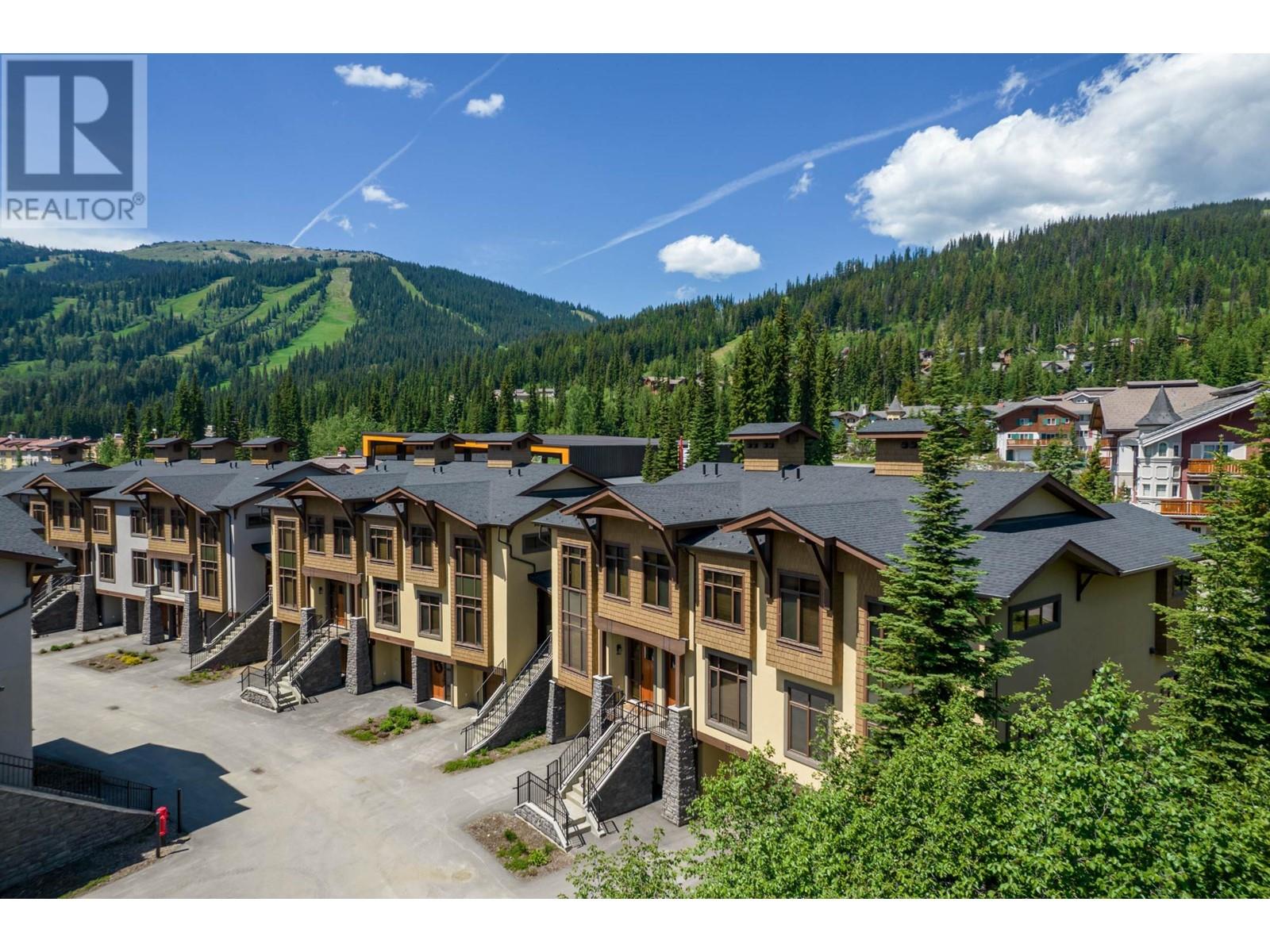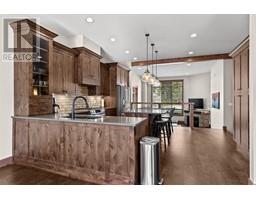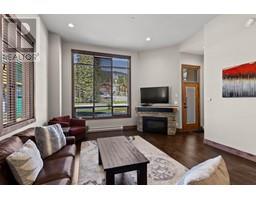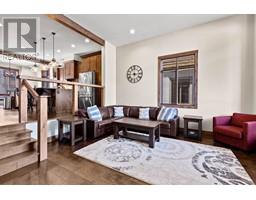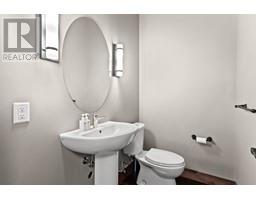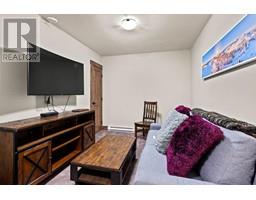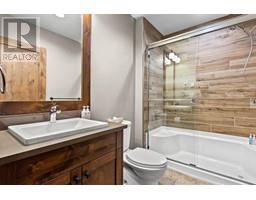3280 Village Way Unit# 19 Sun Peaks, British Columbia V0E 5N0
$1,549,900Maintenance, Cable TV, Insurance, Ground Maintenance, Property Management, Other, See Remarks
$745.36 Monthly
Maintenance, Cable TV, Insurance, Ground Maintenance, Property Management, Other, See Remarks
$745.36 MonthlyWelcome to 19 Village Walk: this luxurious end-unit townhouse is an exceptional opportunity for discerning buyers. Still under warranty, this 3-bedroom plus rec room, 4-bathroom gem is offered fully furnished boasting high-end finishes throughout. The sophisticated interior features heated tile flooring, engineered hardwood floors & plush bedroom carpets. The gourmet kitchen, with its quartz counters, tile backsplash, gas range, floor-to-ceiling cabinets, 10' pantry, & massive island, is perfect for hosting, seamlessly connecting to the living & dining areas. 2 patios with breathtaking views of Sundance Mountain, the Sun Peaks open-air arena, and the village trail at your doorstep are complimented by a ground floor hot tub. Upstairs you'll find 3 spacious bedrooms & 2 bathrooms, including a primary suite with a massive walk-in closet, an ensuite with a jetted soaker tub, a walk-in shower with tile surround, a double vanity, & a Juliette balcony offering stunning mountain views... (id:46227)
Property Details
| MLS® Number | 179013 |
| Property Type | Single Family |
| Neigbourhood | Sun Peaks |
| Community Name | VILLAGE WALK |
| Amenities Near By | Recreation, Shopping, Ski Area |
| Community Features | Pets Allowed |
| Features | Cul-de-sac, Jacuzzi Bath-tub |
| Parking Space Total | 2 |
| Road Type | Cul De Sac |
Building
| Bathroom Total | 4 |
| Bedrooms Total | 3 |
| Appliances | Range, Refrigerator, Dishwasher, Washer & Dryer |
| Basement Type | Partial |
| Constructed Date | 2017 |
| Construction Style Attachment | Attached |
| Exterior Finish | Stone, Stucco |
| Fireplace Fuel | Propane |
| Fireplace Present | Yes |
| Fireplace Type | Unknown |
| Flooring Type | Mixed Flooring |
| Half Bath Total | 2 |
| Heating Type | Baseboard Heaters |
| Roof Material | Asphalt Shingle |
| Roof Style | Unknown |
| Size Interior | 2408 Sqft |
| Type | Row / Townhouse |
| Utility Water | Municipal Water |
Parking
| Attached Garage | 1 |
Land
| Access Type | Easy Access |
| Acreage | No |
| Land Amenities | Recreation, Shopping, Ski Area |
| Sewer | Municipal Sewage System |
| Size Total | 0|under 1 Acre |
| Size Total Text | 0|under 1 Acre |
| Zoning Type | Unknown |
Rooms
| Level | Type | Length | Width | Dimensions |
|---|---|---|---|---|
| Second Level | Bedroom | 15'0'' x 10'0'' | ||
| Second Level | Bedroom | 13'1'' x 10'6'' | ||
| Second Level | Other | 6'0'' x 7'0'' | ||
| Second Level | 5pc Ensuite Bath | Measurements not available | ||
| Second Level | Bedroom | 17'0'' x 12'0'' | ||
| Second Level | 4pc Bathroom | Measurements not available | ||
| Basement | Recreation Room | 16'6'' x 9'7'' | ||
| Basement | Laundry Room | 4'0'' x 6'0'' | ||
| Basement | Foyer | 10'0'' x 7'0'' | ||
| Basement | 3pc Bathroom | Measurements not available | ||
| Main Level | Kitchen | 16'0'' x 16'0'' | ||
| Main Level | Living Room | 17'4'' x 15'2'' | ||
| Main Level | Foyer | 4'0'' x 6'0'' | ||
| Main Level | Foyer | 7'0'' x 6'10'' | ||
| Main Level | Dining Room | 12'4'' x 12'8'' | ||
| Main Level | 2pc Bathroom | Measurements not available |
https://www.realtor.ca/real-estate/26995465/3280-village-way-unit-19-sun-peaks-sun-peaks


