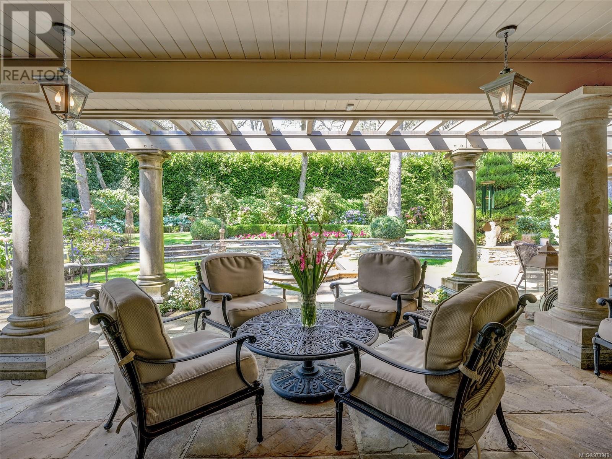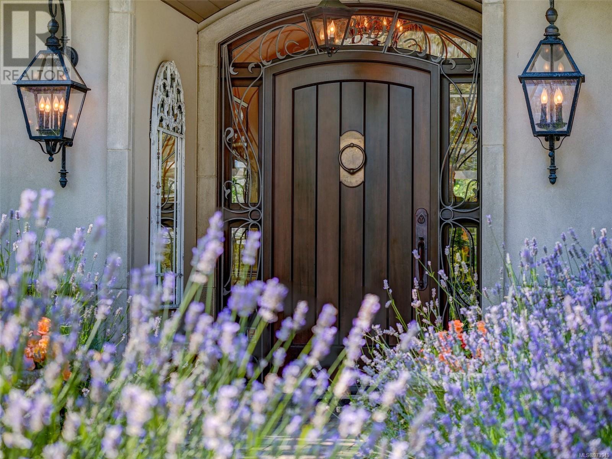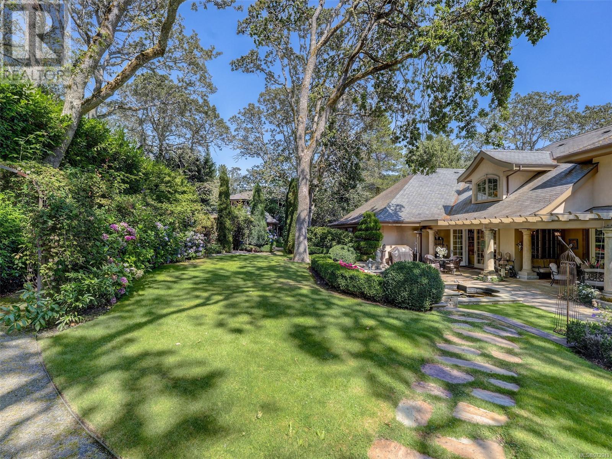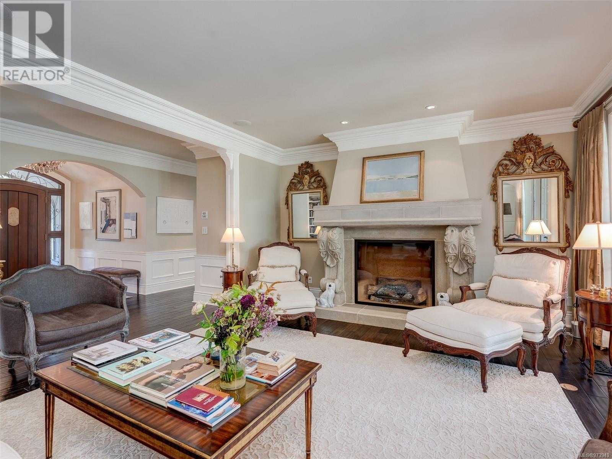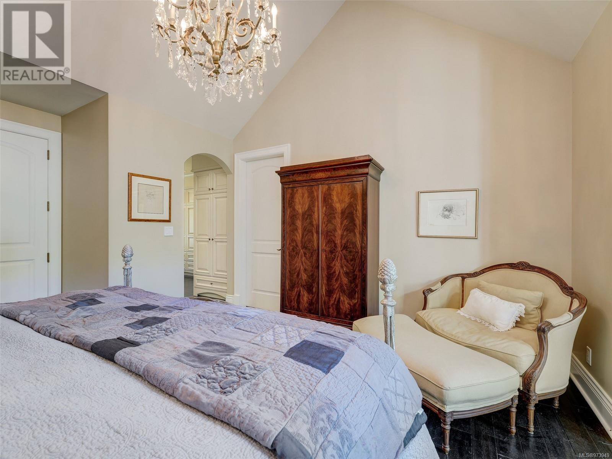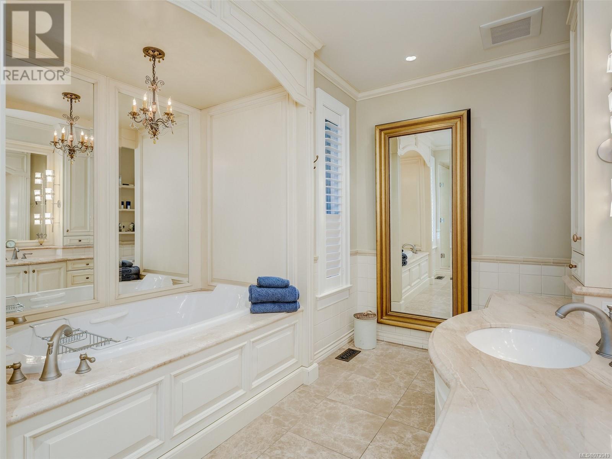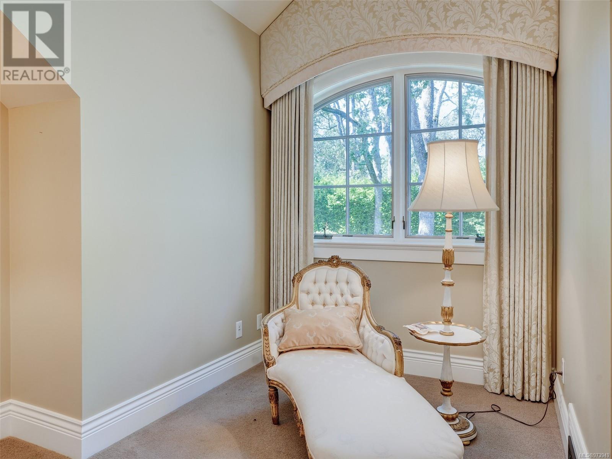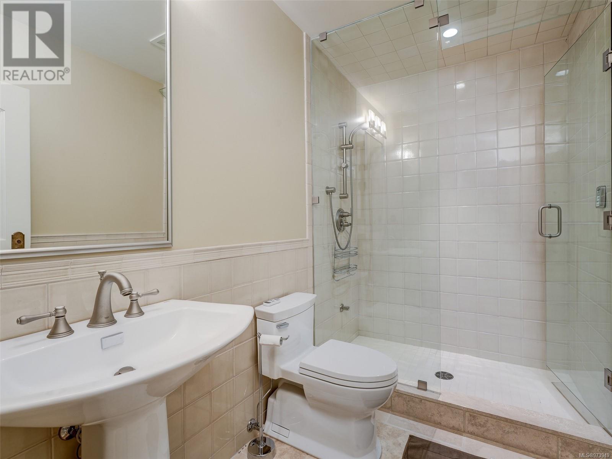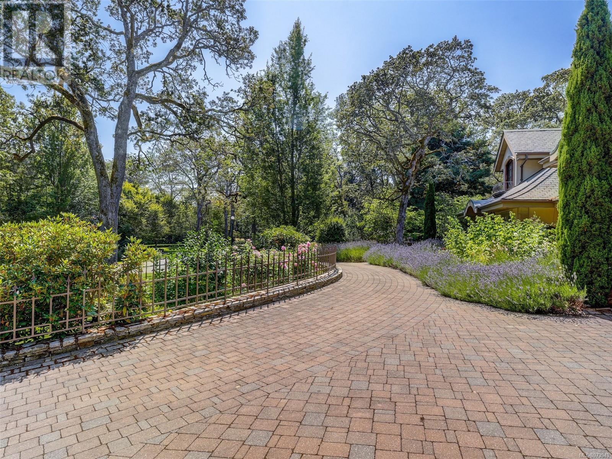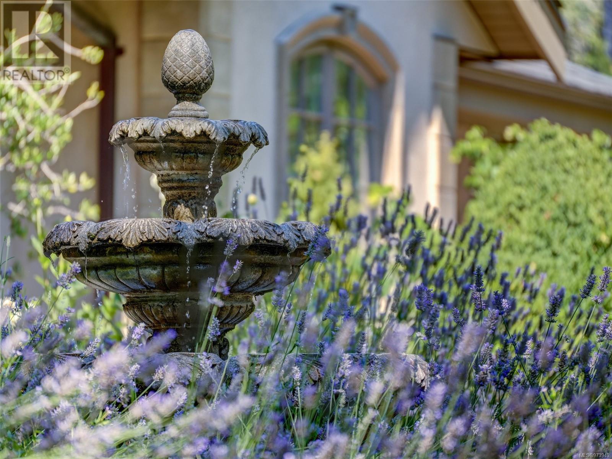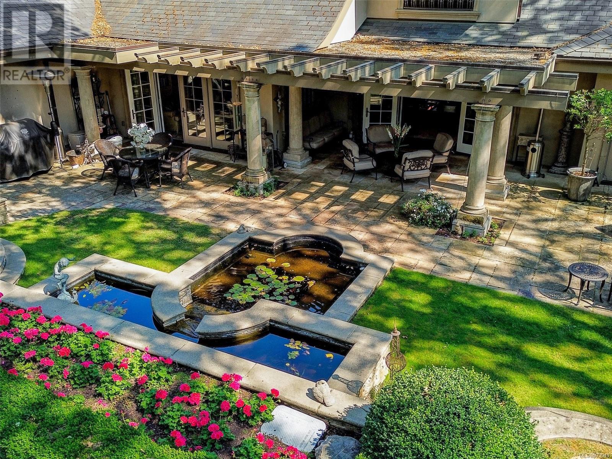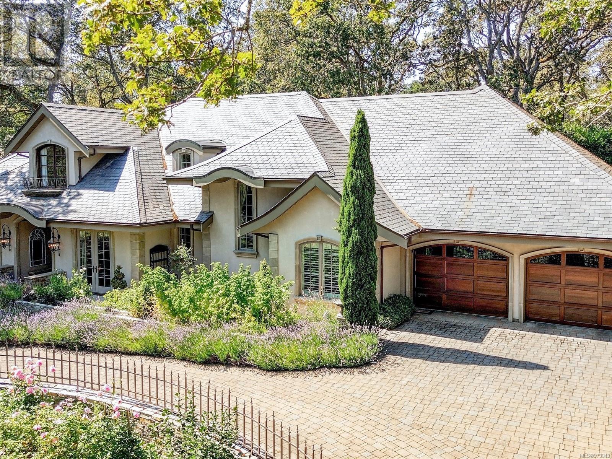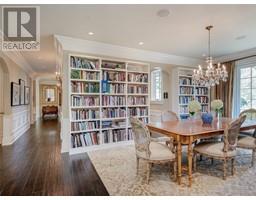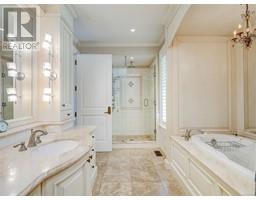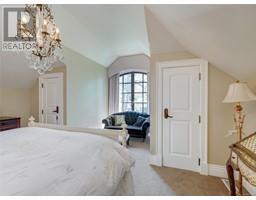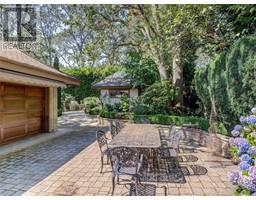3 Bedroom
6 Bathroom
7468 sqft
Character
Fireplace
Air Conditioned
Forced Air, Heat Pump, Hot Water
$6,450,000
This breathtaking French Chateau has the stunning combination of historical grandeur with comfort & sophistication, creating spaces that feel both regal and inviting. Situated in the most prestigious of neighbourhoods, The Uplands, no expense was spared in this 2007 custom build. Sitting on .61 acres with exceptional sunny exposure, a park-like setting with stately oaks, secret garden pathways meandering through superb flower gardens & lush lawn provide a sense of peace and privacy. Offering over 6,500 sq ft on three levels, a 6 car garage with heated floors, almost 1,000 sq ft of gorgeous sunny patios plus a garden house. This lavish estate has a slate roof, exquisite millwork throughout, spacious rooms, primary bedroom on the main floor with private dressing room and each bedroom has a private bath. Wine cellar, Gym, Butler pantry & so much more. Serving as an architectural masterpiece in Uplands, this enchanting blend of elegance and style offers the best of the classical elements. (id:46227)
Property Details
|
MLS® Number
|
973949 |
|
Property Type
|
Single Family |
|
Neigbourhood
|
Uplands |
|
Features
|
Level Lot, Private Setting, Corner Site, Other, Rectangular |
|
Parking Space Total
|
8 |
|
Plan
|
Vip10284 |
|
Structure
|
Shed |
Building
|
Bathroom Total
|
6 |
|
Bedrooms Total
|
3 |
|
Architectural Style
|
Character |
|
Constructed Date
|
2007 |
|
Cooling Type
|
Air Conditioned |
|
Fireplace Present
|
Yes |
|
Fireplace Total
|
2 |
|
Heating Fuel
|
Natural Gas, Other |
|
Heating Type
|
Forced Air, Heat Pump, Hot Water |
|
Size Interior
|
7468 Sqft |
|
Total Finished Area
|
6517 Sqft |
|
Type
|
House |
Land
|
Access Type
|
Road Access |
|
Acreage
|
No |
|
Size Irregular
|
0.61 |
|
Size Total
|
0.61 Ac |
|
Size Total Text
|
0.61 Ac |
|
Zoning Type
|
Residential |
Rooms
| Level |
Type |
Length |
Width |
Dimensions |
|
Second Level |
Bedroom |
|
|
18'5 x 16'1 |
|
Second Level |
Bedroom |
|
|
21'1 x 13'0 |
|
Second Level |
Ensuite |
|
|
3-Piece |
|
Second Level |
Ensuite |
|
|
3-Piece |
|
Second Level |
Family Room |
|
|
20'1 x 15'1 |
|
Lower Level |
Bathroom |
|
|
3-Piece |
|
Lower Level |
Wine Cellar |
|
|
18'10 x 9'10 |
|
Lower Level |
Exercise Room |
|
|
20'8 x 19'1 |
|
Main Level |
Bathroom |
|
|
2-Piece |
|
Main Level |
Bathroom |
|
|
2-Piece |
|
Main Level |
Laundry Room |
|
|
10'11 x 10'4 |
|
Main Level |
Ensuite |
|
|
4-Piece |
|
Main Level |
Primary Bedroom |
|
|
18'1 x 14'4 |
|
Main Level |
Office |
|
|
14' x 12' |
|
Main Level |
Other |
|
|
11'8 x 6'5 |
|
Main Level |
Eating Area |
|
|
16'11 x 10'3 |
|
Main Level |
Kitchen |
|
|
17' x 14' |
|
Main Level |
Dining Room |
|
|
22' x 13' |
|
Main Level |
Living Room |
|
|
20' x 15' |
|
Main Level |
Entrance |
|
|
9' x 7' |
|
Auxiliary Building |
Other |
|
|
11' x 11' |
https://www.realtor.ca/real-estate/27325594/3280-uplands-rd-oak-bay-uplands





