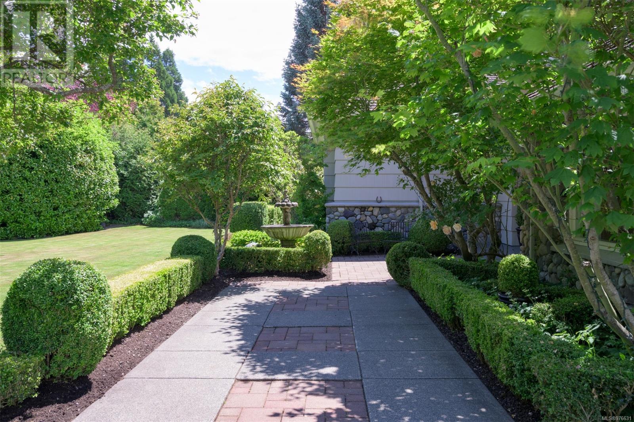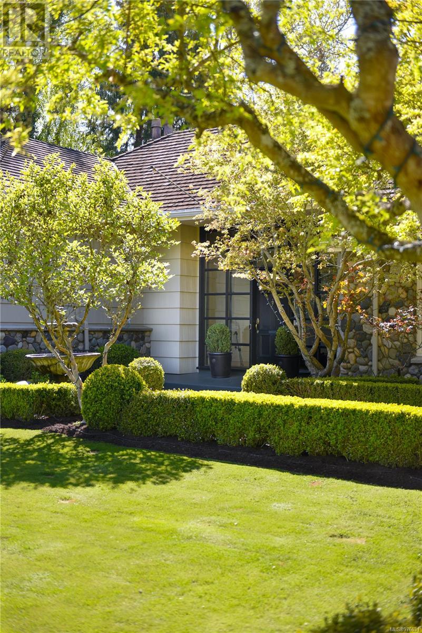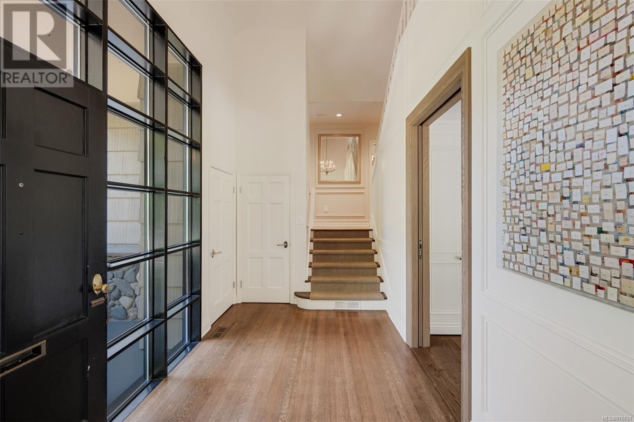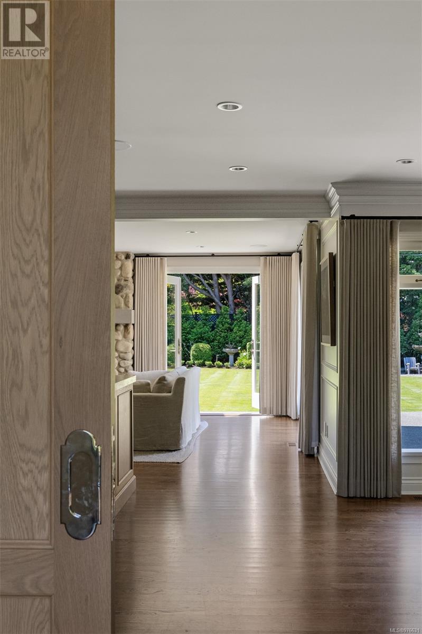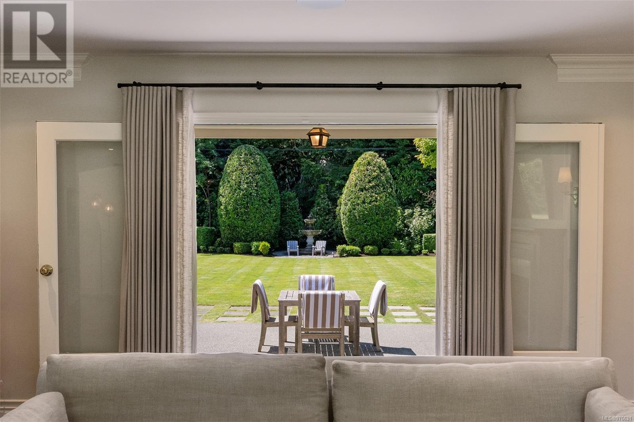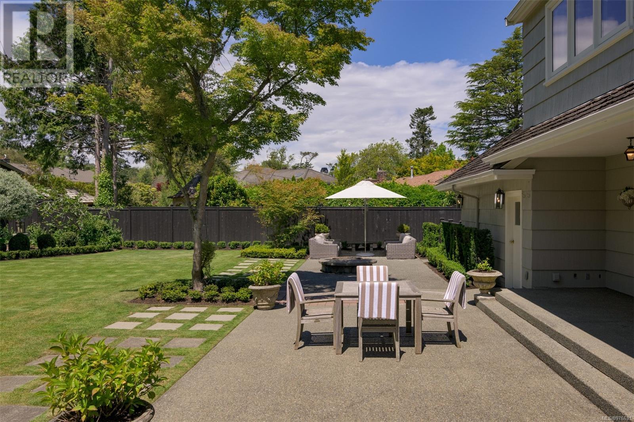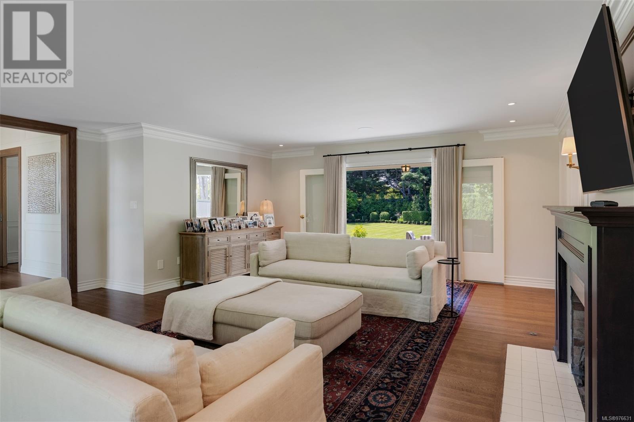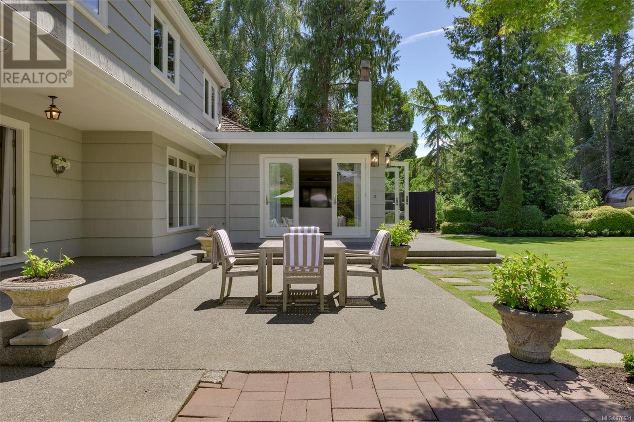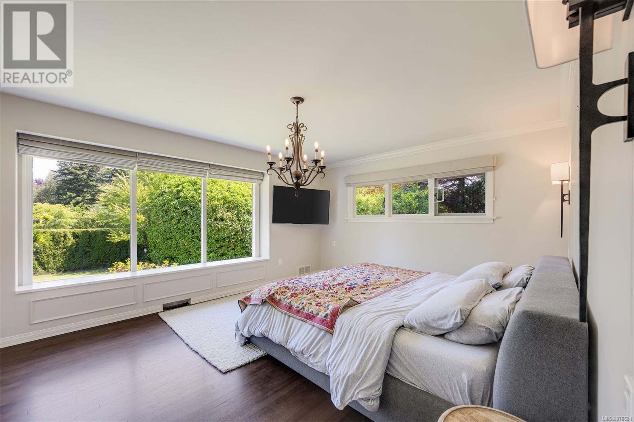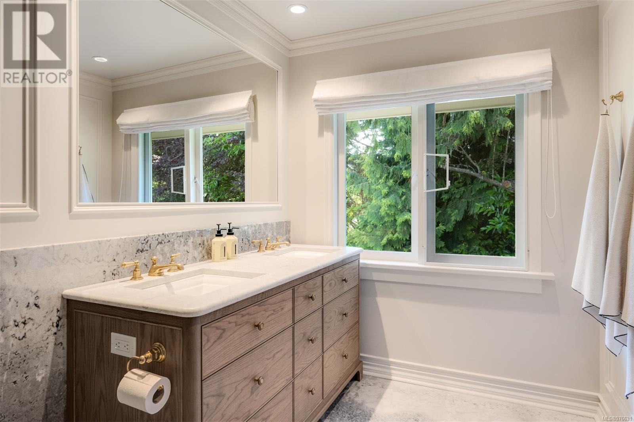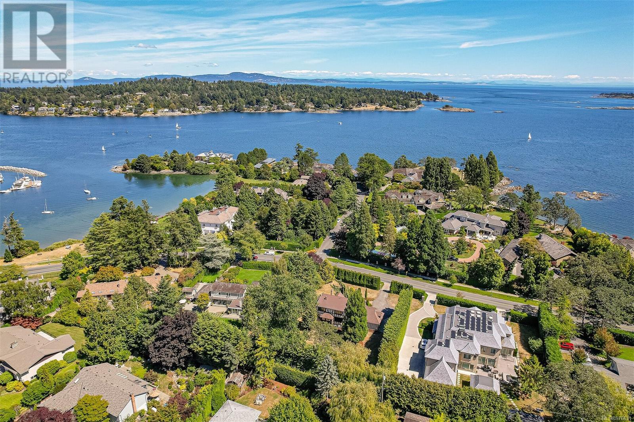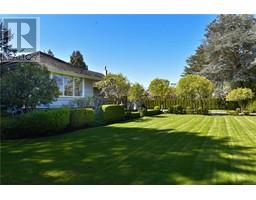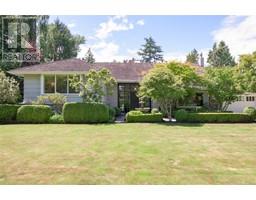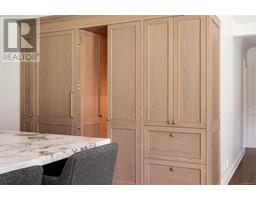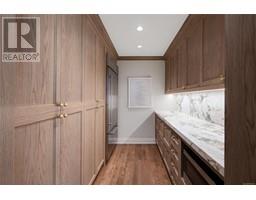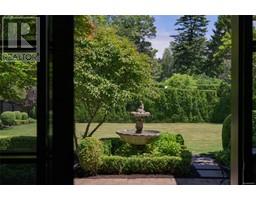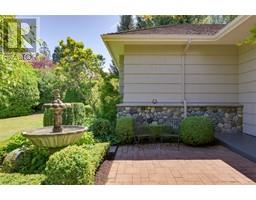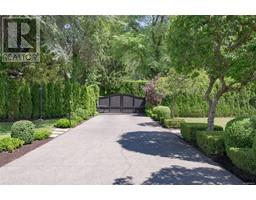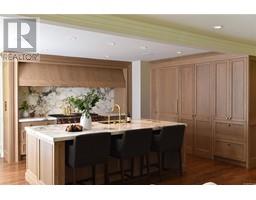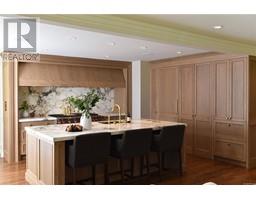5 Bedroom
4 Bathroom
4785 sqft
Fireplace
None
Forced Air
$4,999,000
Welcome to Beach Drive. Elegant and charming, this stunning Uplands home sits on a beautifully manicured .64-acre parcel along Beach Drive. Recently fully renovated with extensive landscaping and planting, this home offers a blend of modern luxury and timeless beauty. High-end appliances, a chef's pantry, and a home gym enhance the living experience. A coveted and paramount location, just a short walk to Loon Bay and beaches, this home is perfect for those who love both tranquility and convenience.With 4 bedrooms and 4 baths, this welcoming family home provides ample space for both family and guests. French doors lead to a private patio surrounded by English country gardens, offering a peaceful retreat. The west-facing backyard is private, protected, sunny, and lush—ideal for outdoor living. Whether you're hosting an intimate gathering or a lively soirée, this home is an entertainer's dream. A fabulous opportunity to reside in one of Canada's most prestigious neighborhoods. (id:46227)
Property Details
|
MLS® Number
|
976631 |
|
Property Type
|
Single Family |
|
Neigbourhood
|
Uplands |
|
Features
|
Level Lot, Private Setting, Rectangular |
|
Parking Space Total
|
2 |
|
Plan
|
Vip14492 |
|
Structure
|
Shed, Patio(s), Patio(s) |
Building
|
Bathroom Total
|
4 |
|
Bedrooms Total
|
5 |
|
Appliances
|
Hot Tub |
|
Constructed Date
|
1949 |
|
Cooling Type
|
None |
|
Fireplace Present
|
Yes |
|
Fireplace Total
|
3 |
|
Heating Fuel
|
Natural Gas, Other |
|
Heating Type
|
Forced Air |
|
Size Interior
|
4785 Sqft |
|
Total Finished Area
|
4785 Sqft |
|
Type
|
House |
Land
|
Acreage
|
No |
|
Size Irregular
|
0.6 |
|
Size Total
|
0.6 Ac |
|
Size Total Text
|
0.6 Ac |
|
Zoning Type
|
Residential |
Rooms
| Level |
Type |
Length |
Width |
Dimensions |
|
Second Level |
Ensuite |
|
|
4-Piece |
|
Second Level |
Den |
|
|
12' x 11' |
|
Second Level |
Primary Bedroom |
|
|
16' x 13' |
|
Third Level |
Bedroom |
|
|
11' x 9' |
|
Third Level |
Bedroom |
|
|
12' x 11' |
|
Third Level |
Bedroom |
|
|
16' x 13' |
|
Third Level |
Bathroom |
|
|
3-Piece |
|
Main Level |
Laundry Room |
|
|
8' x 7' |
|
Main Level |
Bedroom |
|
|
11' x 9' |
|
Main Level |
Family Room |
|
|
23' x 13' |
|
Main Level |
Bathroom |
|
|
3-Piece |
|
Main Level |
Kitchen |
|
|
17' x 14' |
|
Main Level |
Patio |
|
|
31' x 7' |
|
Main Level |
Dining Room |
|
|
14' x 13' |
|
Main Level |
Living Room |
|
|
24' x 17' |
|
Main Level |
Patio |
|
|
48' x 14' |
|
Main Level |
Entrance |
|
|
16' x 8' |
|
Other |
Recreation Room |
|
|
21' x 15' |
|
Other |
Bathroom |
|
|
3-Piece |
|
Other |
Other |
|
|
11' x 7' |
https://www.realtor.ca/real-estate/27445402/3270-beach-dr-oak-bay-uplands










