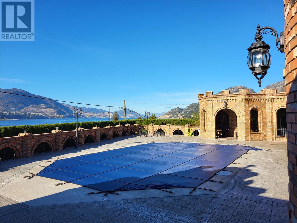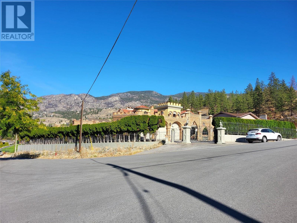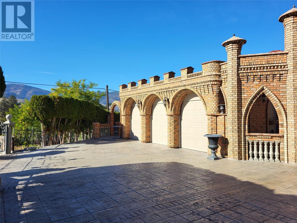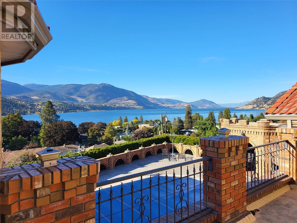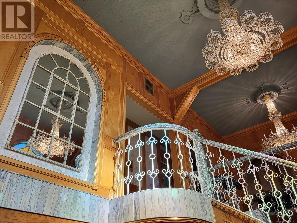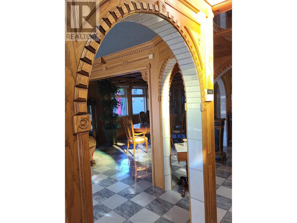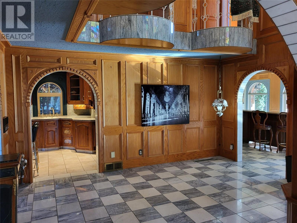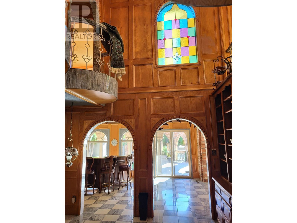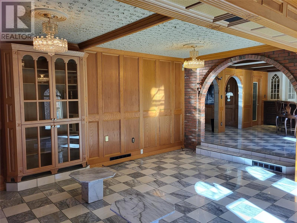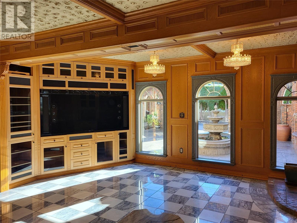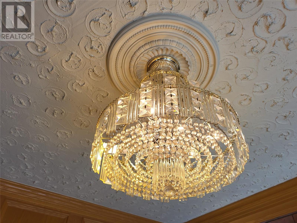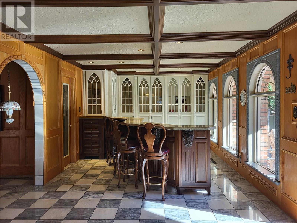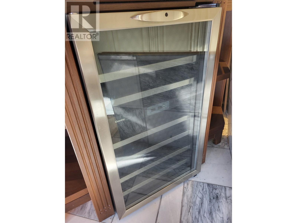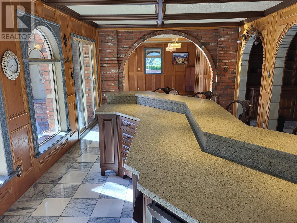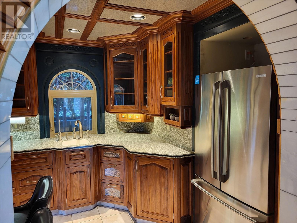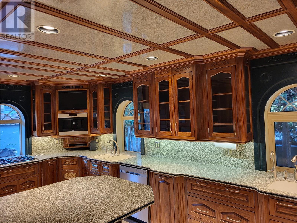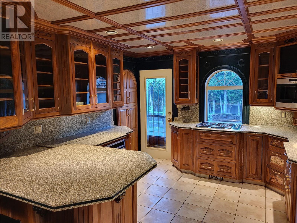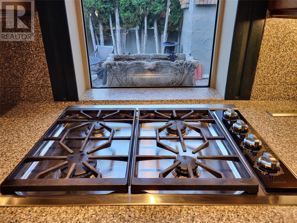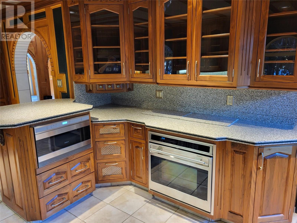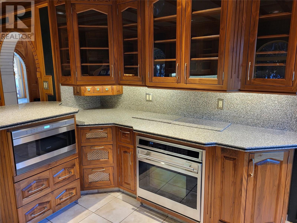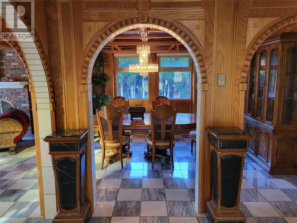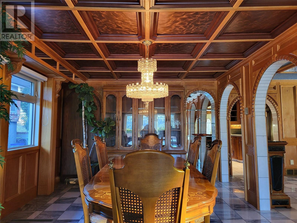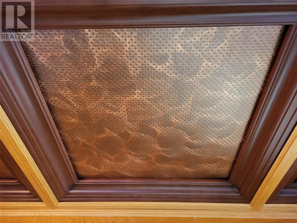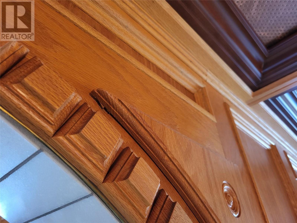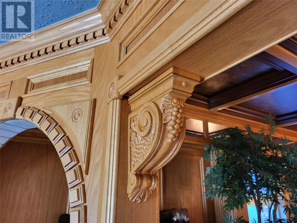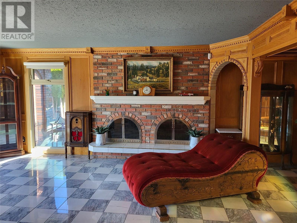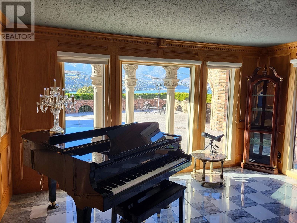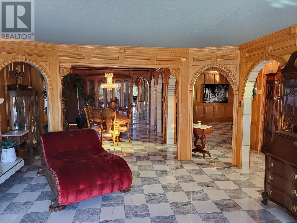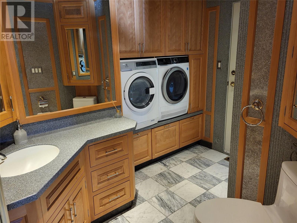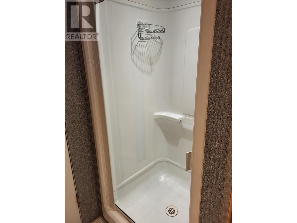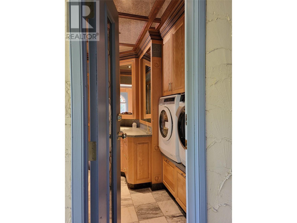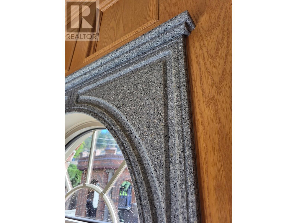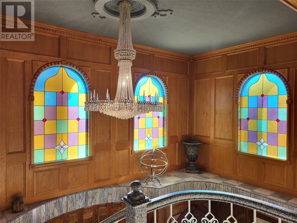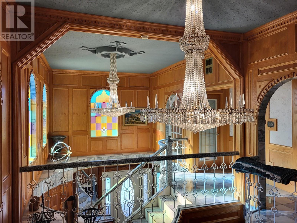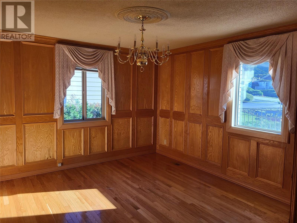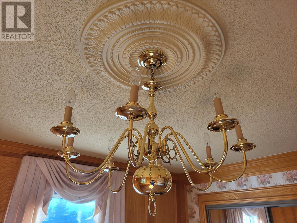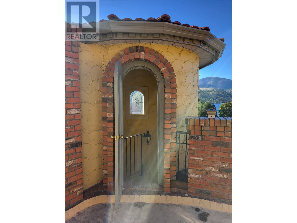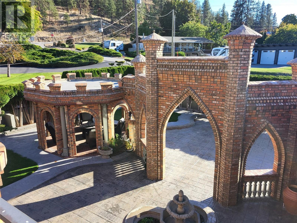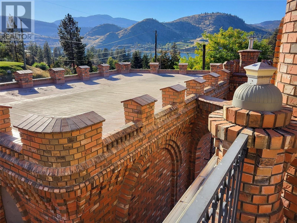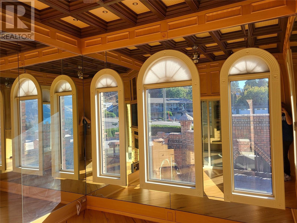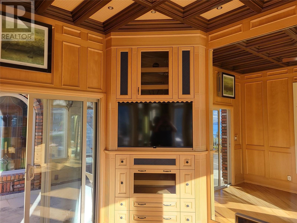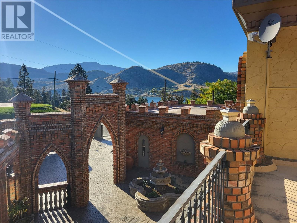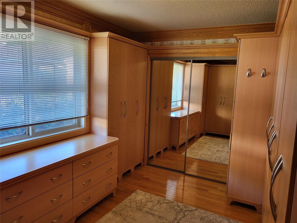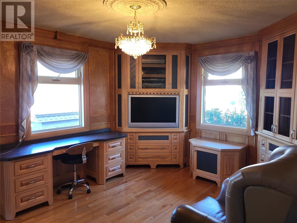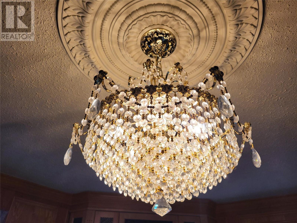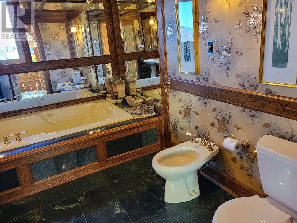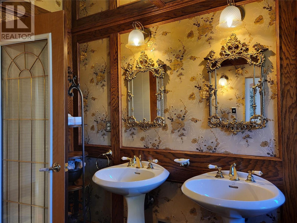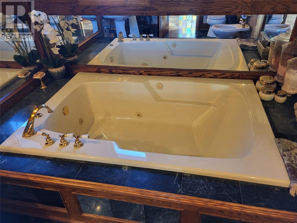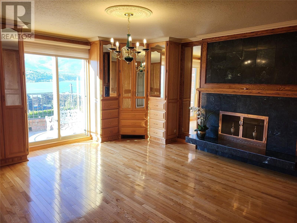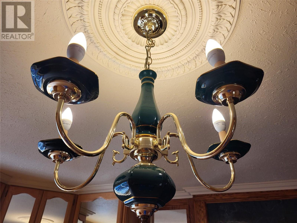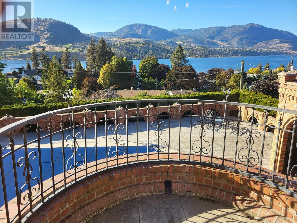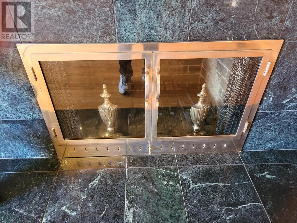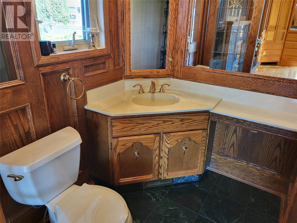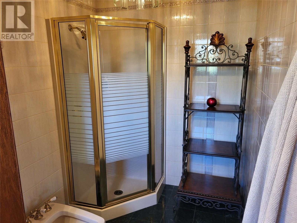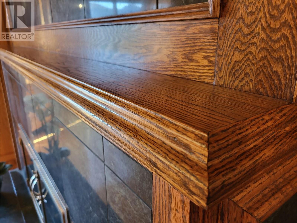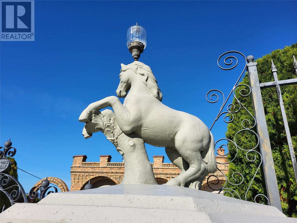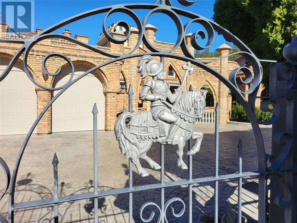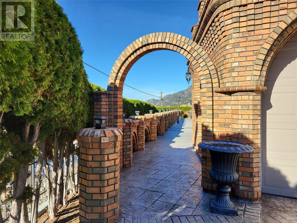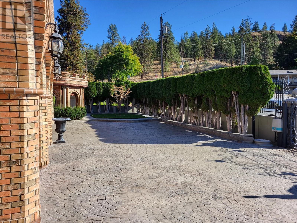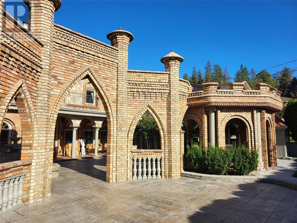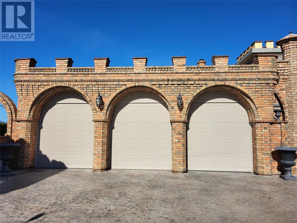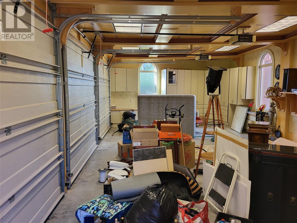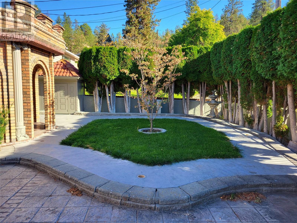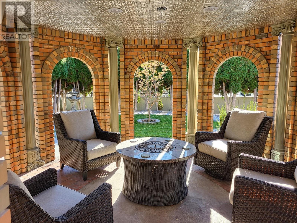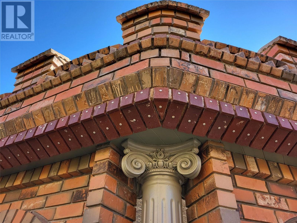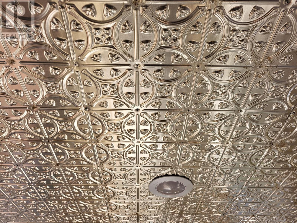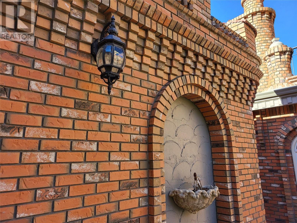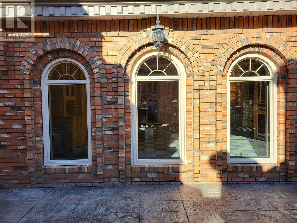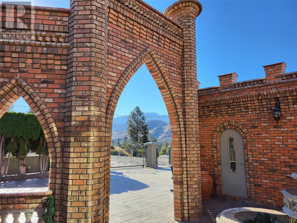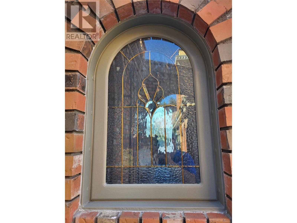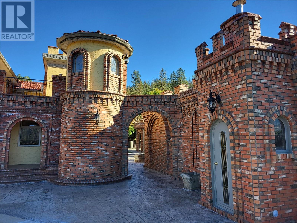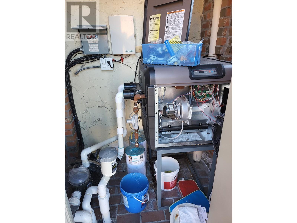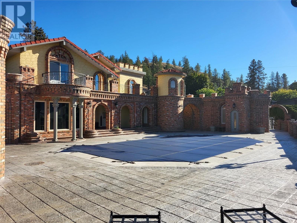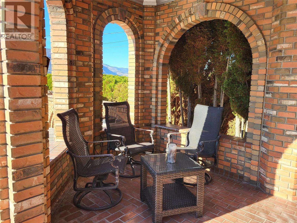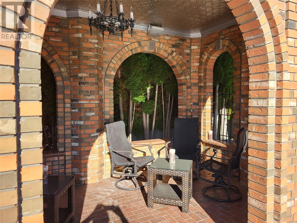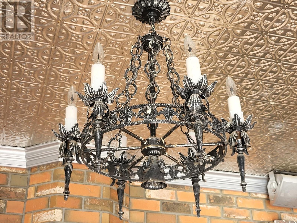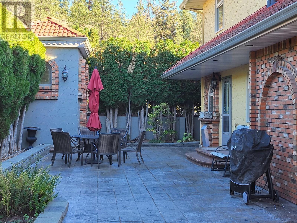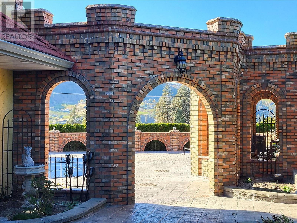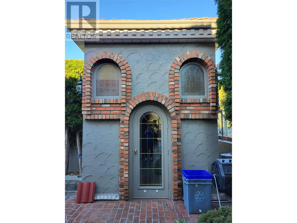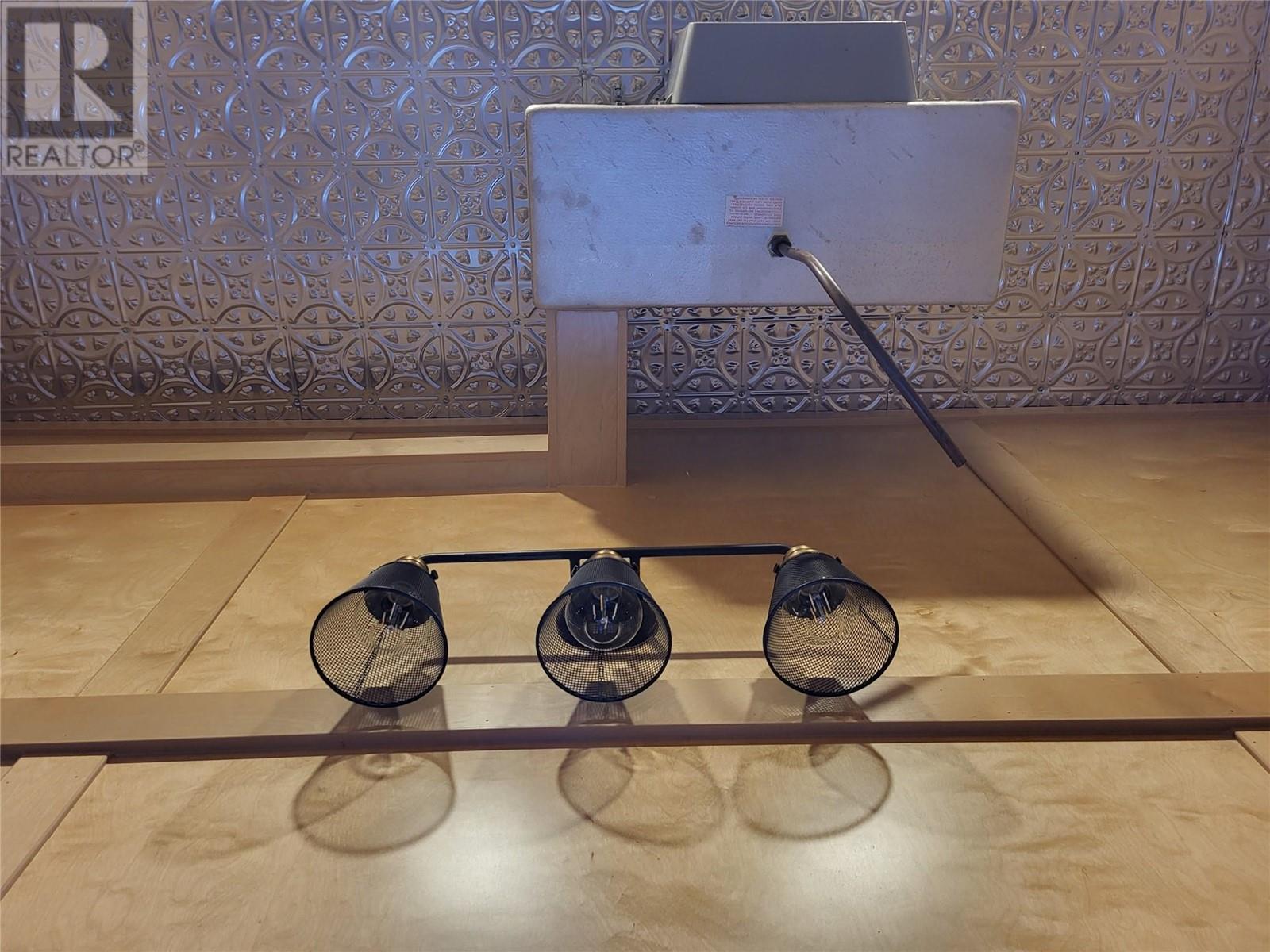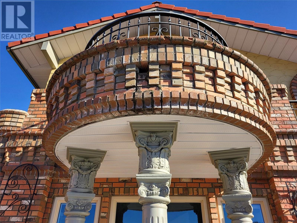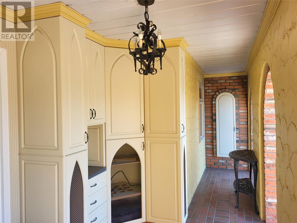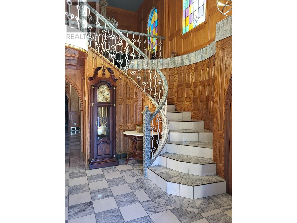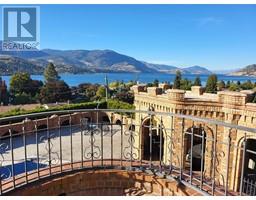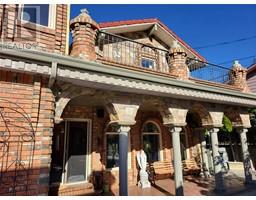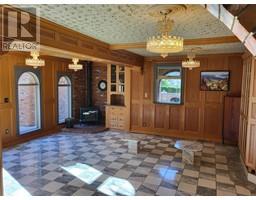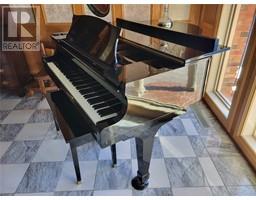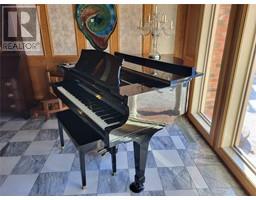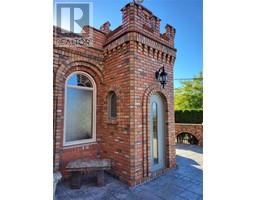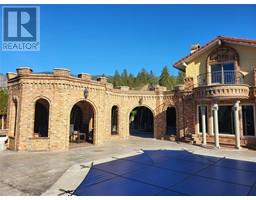4 Bedroom
3 Bathroom
3556 sqft
Other
Fireplace
Inground Pool, Outdoor Pool
Central Air Conditioning
Forced Air, See Remarks
Underground Sprinkler
$2,200,000
Majestic Mediterranean one of a kind residence. Gorgeous panoramic lake and mountain views in a quiet rural atmosphere. Sumptuous finishings throughout, with some much attention to details it must be viewed to be appreciated. Custom everything! Marble tile floors and hand crafted wooden millwork walls throughout. A large outdoor pool and outdoor spaces including front and poolside gazebos. This home speaks luxury from the electric wrought iron entrance gate, to the delicately detailed masonry work throughout the property, to all the beautiful interior finishes. (id:46227)
Property Details
|
MLS® Number
|
10326198 |
|
Property Type
|
Single Family |
|
Neigbourhood
|
Eastside/Lkshr Hi/Skaha Est |
|
Community Features
|
Pets Allowed, Rentals Allowed |
|
Features
|
Private Setting, Balcony |
|
Parking Space Total
|
3 |
|
Pool Type
|
Inground Pool, Outdoor Pool |
|
View Type
|
Lake View, Mountain View |
Building
|
Bathroom Total
|
3 |
|
Bedrooms Total
|
4 |
|
Appliances
|
Refrigerator, Dishwasher, Dryer, Range - Gas, Microwave, Washer, Wine Fridge, Oven - Built-in |
|
Architectural Style
|
Other |
|
Basement Type
|
Crawl Space |
|
Constructed Date
|
1976 |
|
Construction Style Attachment
|
Detached |
|
Cooling Type
|
Central Air Conditioning |
|
Exterior Finish
|
Brick, Stucco |
|
Fireplace Fuel
|
Gas |
|
Fireplace Present
|
Yes |
|
Fireplace Type
|
Unknown |
|
Heating Type
|
Forced Air, See Remarks |
|
Roof Material
|
Tile |
|
Roof Style
|
Unknown |
|
Stories Total
|
2 |
|
Size Interior
|
3556 Sqft |
|
Type
|
House |
|
Utility Water
|
Irrigation District |
Parking
Land
|
Acreage
|
No |
|
Landscape Features
|
Underground Sprinkler |
|
Sewer
|
Septic Tank |
|
Size Irregular
|
0.3 |
|
Size Total
|
0.3 Ac|under 1 Acre |
|
Size Total Text
|
0.3 Ac|under 1 Acre |
|
Zoning Type
|
Residential |
Rooms
| Level |
Type |
Length |
Width |
Dimensions |
|
Second Level |
Other |
|
|
11'0'' x 10'0'' |
|
Second Level |
Primary Bedroom |
|
|
17'0'' x 14'0'' |
|
Second Level |
4pc Ensuite Bath |
|
|
Measurements not available |
|
Second Level |
Bedroom |
|
|
13'0'' x 10'0'' |
|
Second Level |
Bedroom |
|
|
12'0'' x 11'0'' |
|
Second Level |
Bedroom |
|
|
13'0'' x 12'0'' |
|
Second Level |
5pc Bathroom |
|
|
Measurements not available |
|
Main Level |
Other |
|
|
21'0'' x 12'0'' |
|
Main Level |
Den |
|
|
15'0'' x 13'0'' |
|
Main Level |
Living Room |
|
|
17'0'' x 15'0'' |
|
Main Level |
Kitchen |
|
|
17'0'' x 11'0'' |
|
Main Level |
Family Room |
|
|
20'0'' x 19'0'' |
|
Main Level |
Dining Room |
|
|
14'0'' x 11'0'' |
|
Main Level |
3pc Bathroom |
|
|
Measurements not available |
https://www.realtor.ca/real-estate/27545567/327-carmel-crescent-okanagan-falls-eastsidelkshr-hiskaha-est


