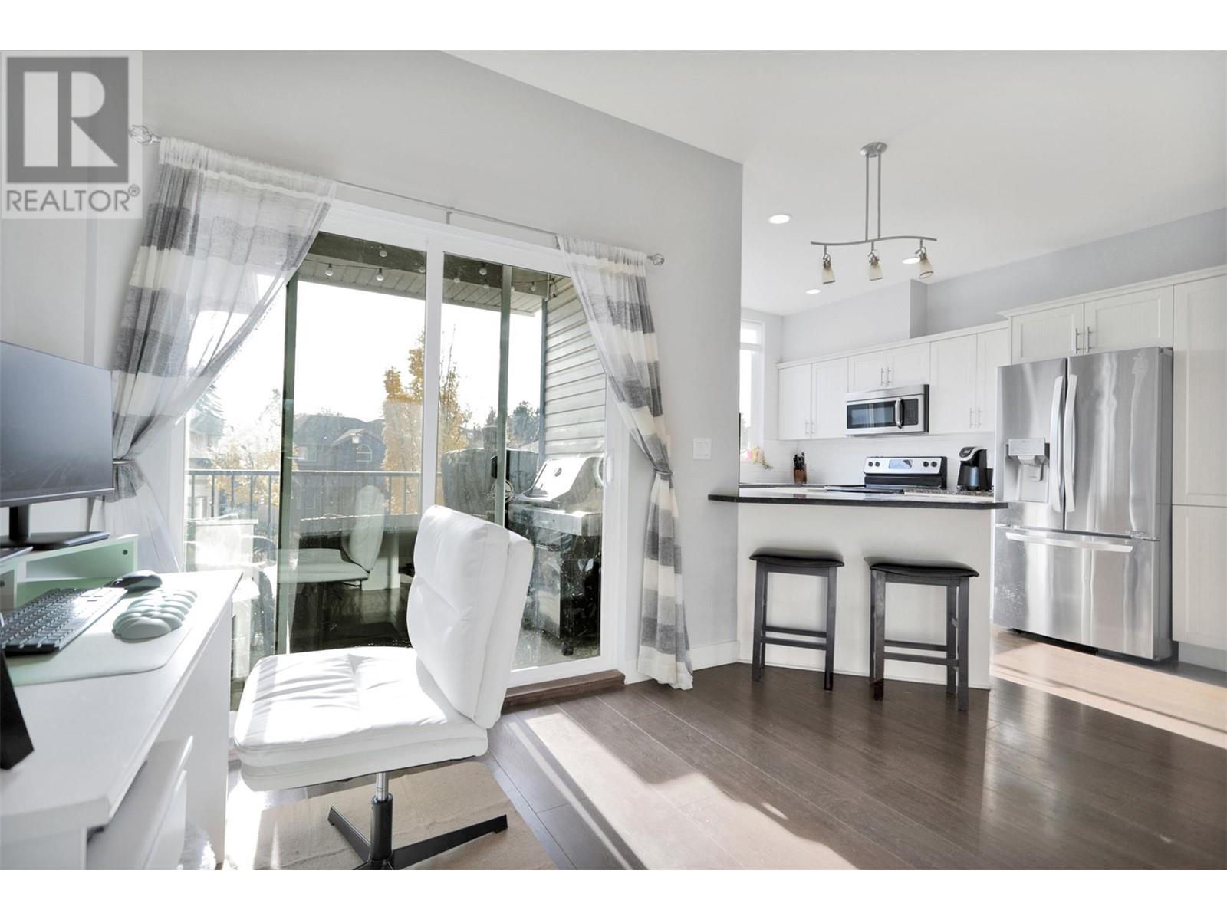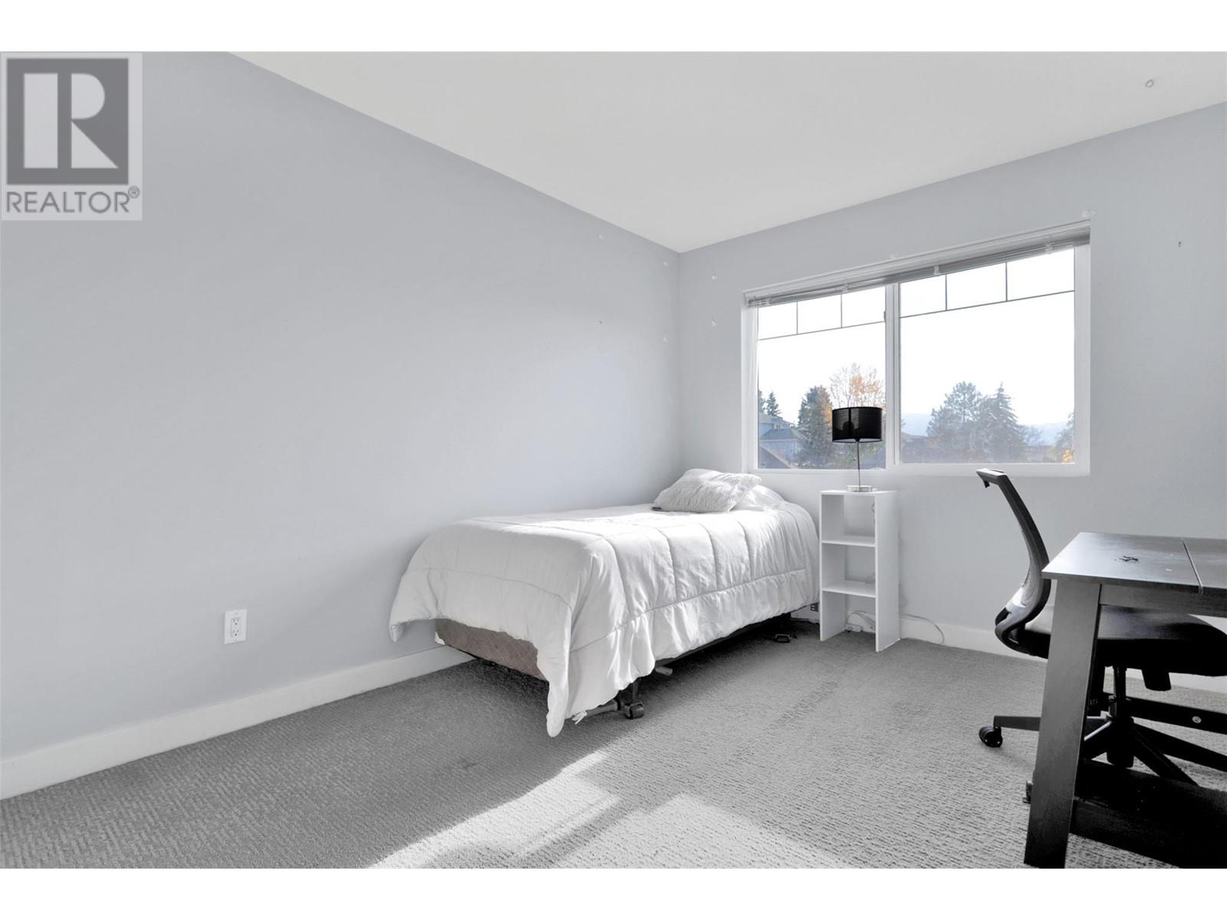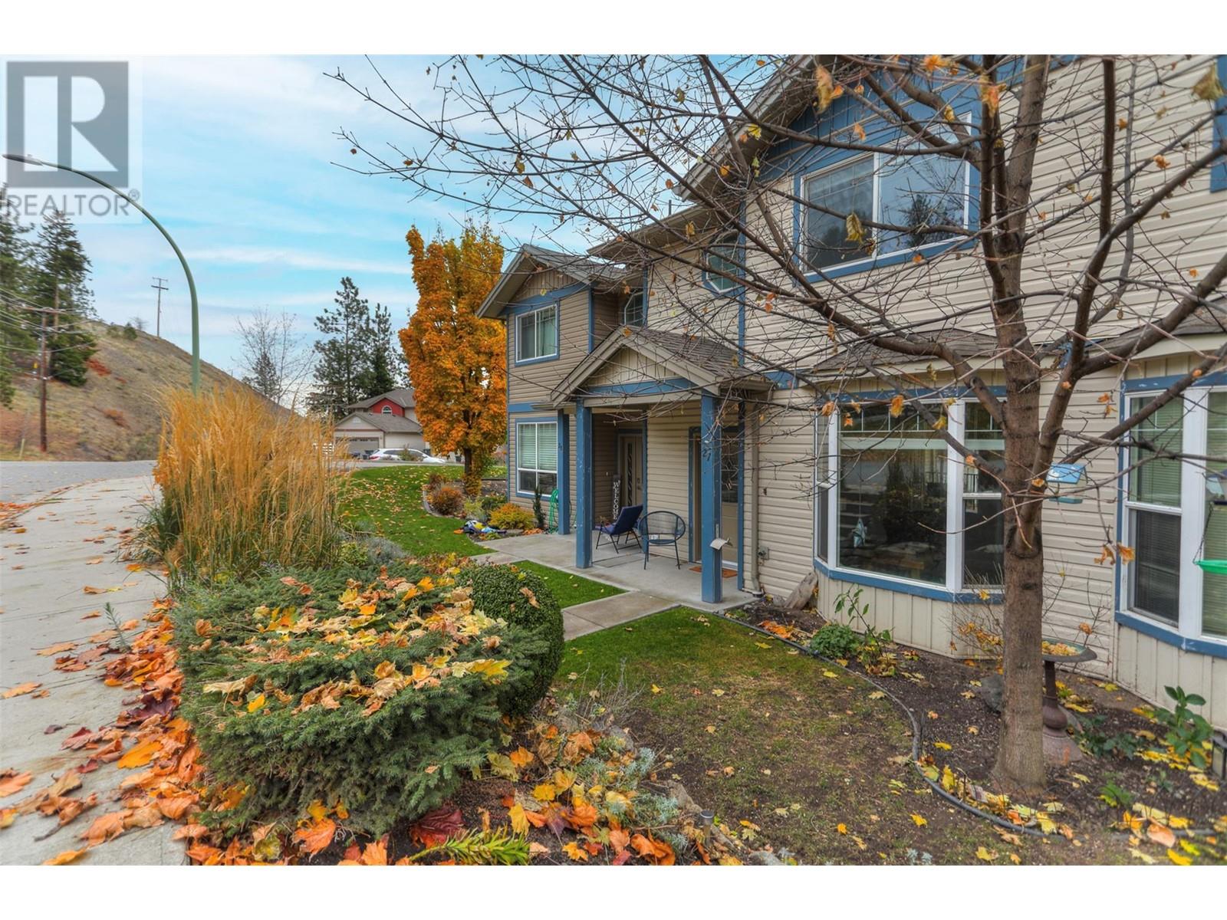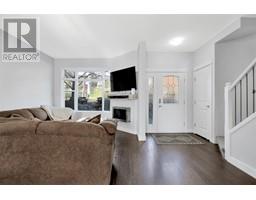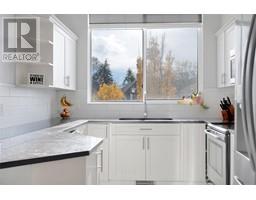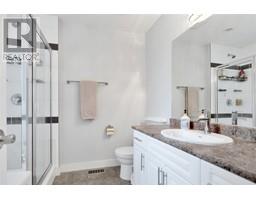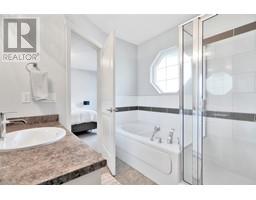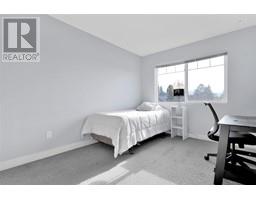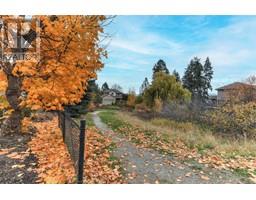3267 Broadview Road Unit# 27 West Kelowna, British Columbia V4T 3C8
$649,900Maintenance, Reserve Fund Contributions, Ground Maintenance, Property Management
$272.06 Monthly
Maintenance, Reserve Fund Contributions, Ground Maintenance, Property Management
$272.06 MonthlyEXCEPTIONAL FAMILY TOWNHOUSE in Shannon lake. Don’t miss this beautiful townhouse with a highly functional open concept livable layout located in the desirable area of Shannon Lake in West Kelowna. This 3 bed 3 bath townhome offers high ceilings, large kitchen with granite countertops and newer stainless steel appliances. Upstairs you will find 3 large bedrooms, the primary bedrooms has a large walk-in closet with custom built-ins as well as an excellent ensuite complete with separate tub and shower. Downstairs you will find a bonus recreation room, rare to find in other townhomes this is perfect for families that need extra entertainment space. This room leads to a double car garage. Located right across the street from Broadview park and is only a short distance to the best schools, shopping and recreation. Currently one of the best priced townhomes in Shannon lake, don’t miss out on this rare affordable home! (id:46227)
Property Details
| MLS® Number | 10328426 |
| Property Type | Single Family |
| Neigbourhood | Shannon Lake |
| Community Name | Creekside park |
| Amenities Near By | Golf Nearby, Park, Recreation, Schools, Shopping, Ski Area |
| Community Features | Family Oriented, Pets Allowed, Rentals Allowed |
| Features | One Balcony |
| Parking Space Total | 2 |
| View Type | Mountain View |
Building
| Bathroom Total | 3 |
| Bedrooms Total | 3 |
| Appliances | Range, Refrigerator, Dishwasher, Dryer, Washer |
| Constructed Date | 2010 |
| Construction Style Attachment | Attached |
| Cooling Type | Central Air Conditioning |
| Exterior Finish | Vinyl Siding |
| Half Bath Total | 1 |
| Heating Type | See Remarks |
| Roof Material | Asphalt Shingle |
| Roof Style | Unknown |
| Stories Total | 3 |
| Size Interior | 1681 Sqft |
| Type | Row / Townhouse |
| Utility Water | Municipal Water |
Parking
| Attached Garage | 2 |
Land
| Acreage | No |
| Land Amenities | Golf Nearby, Park, Recreation, Schools, Shopping, Ski Area |
| Landscape Features | Landscaped, Underground Sprinkler |
| Sewer | Municipal Sewage System |
| Size Total Text | Under 1 Acre |
| Zoning Type | Unknown |
Rooms
| Level | Type | Length | Width | Dimensions |
|---|---|---|---|---|
| Second Level | Primary Bedroom | 12'2'' x 14'0'' | ||
| Second Level | 4pc Bathroom | 8'9'' x 4'10'' | ||
| Second Level | 4pc Ensuite Bath | 8'2'' x 7'11'' | ||
| Second Level | Bedroom | 9'4'' x 11'11'' | ||
| Second Level | Bedroom | 10'11'' x 15'4'' | ||
| Lower Level | Recreation Room | 15'4'' x 20'1'' | ||
| Lower Level | Utility Room | 6'9'' x 3'3'' | ||
| Main Level | 2pc Bathroom | 4'11'' x 4'11'' | ||
| Main Level | Den | 12'9'' x 7'6'' | ||
| Main Level | Dining Room | 13'9'' x 9'1'' | ||
| Main Level | Kitchen | 9'3'' x 14'6'' | ||
| Main Level | Living Room | 15'6'' x 17'8'' |
https://www.realtor.ca/real-estate/27647933/3267-broadview-road-unit-27-west-kelowna-shannon-lake















