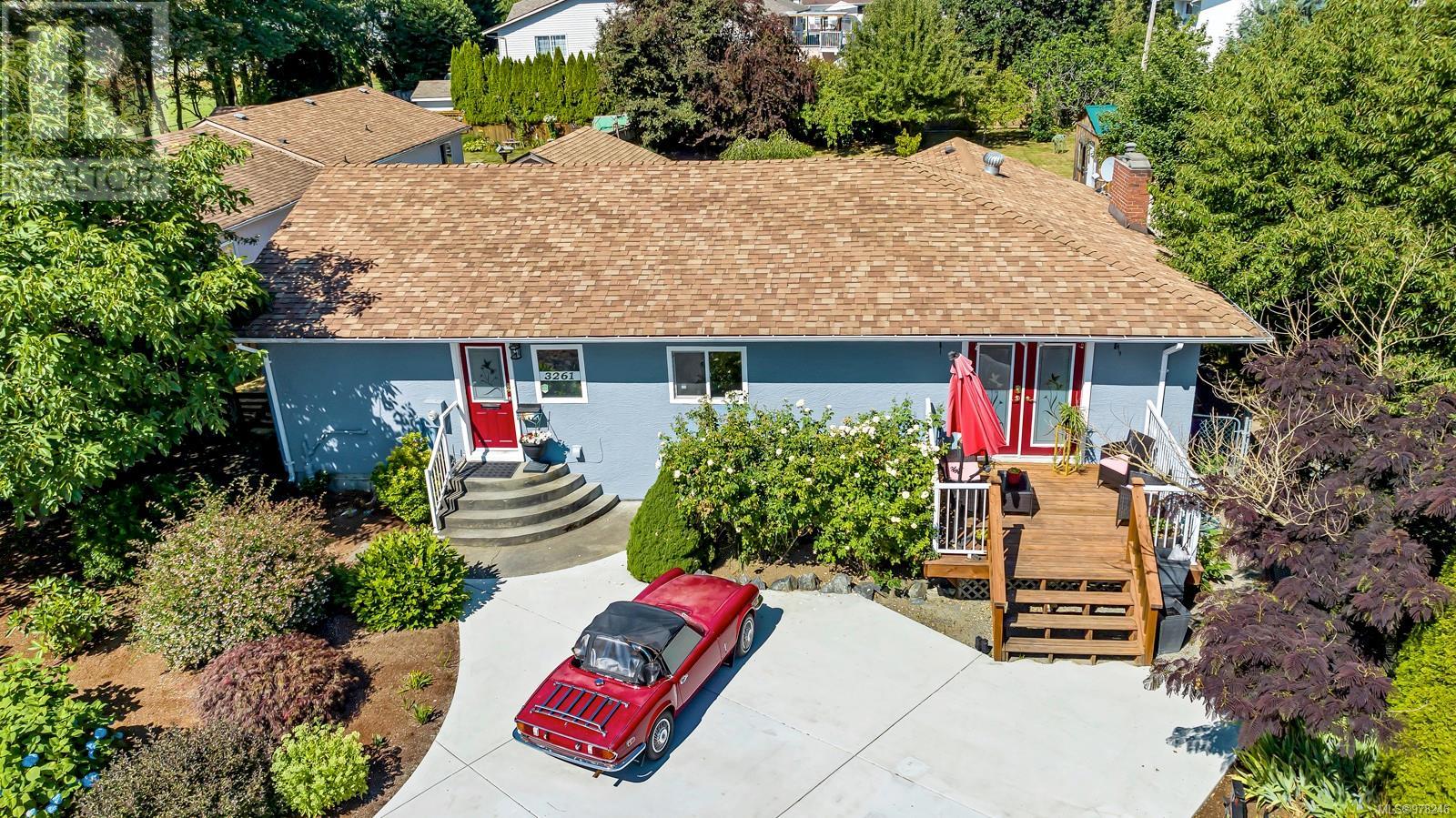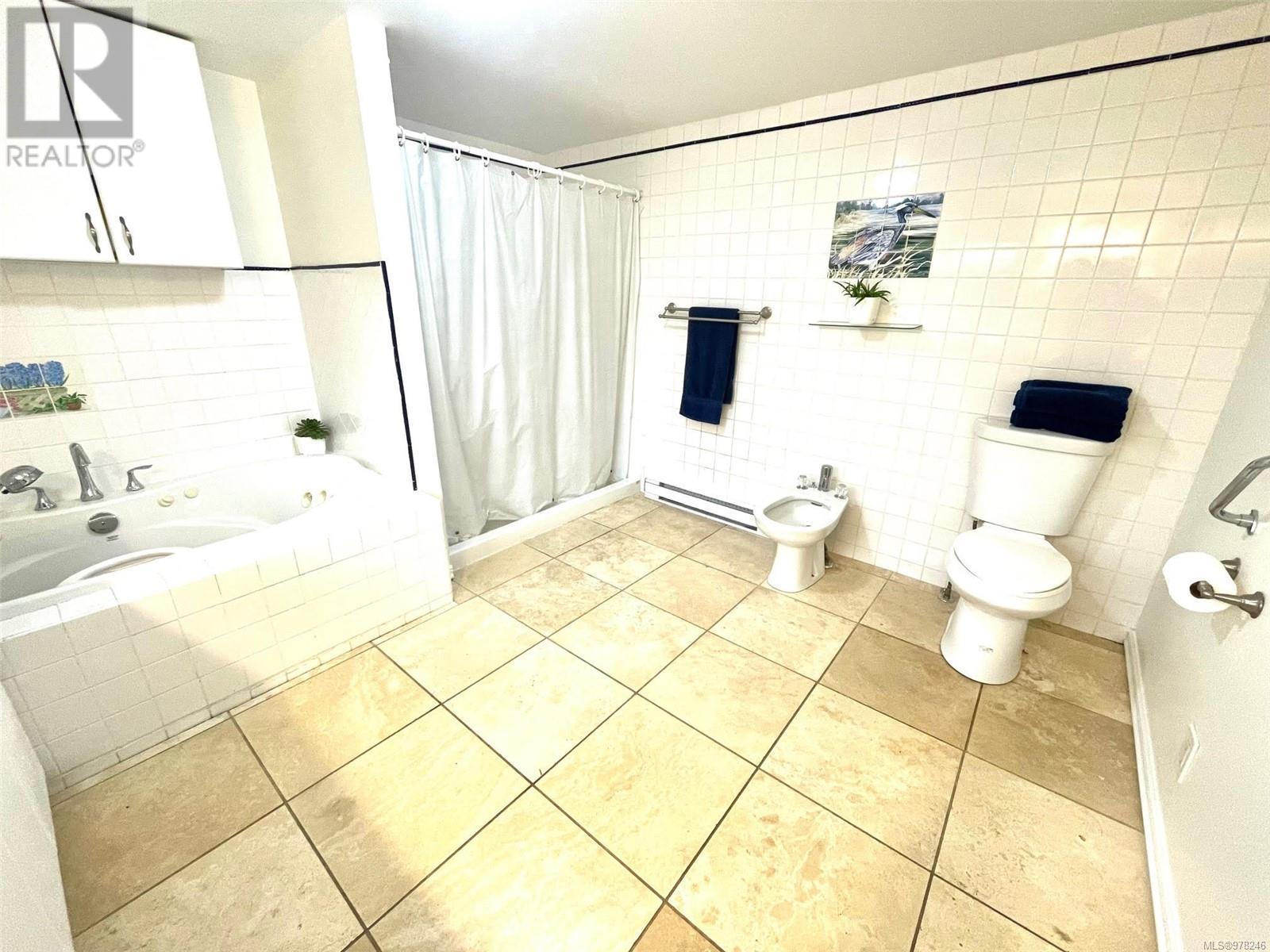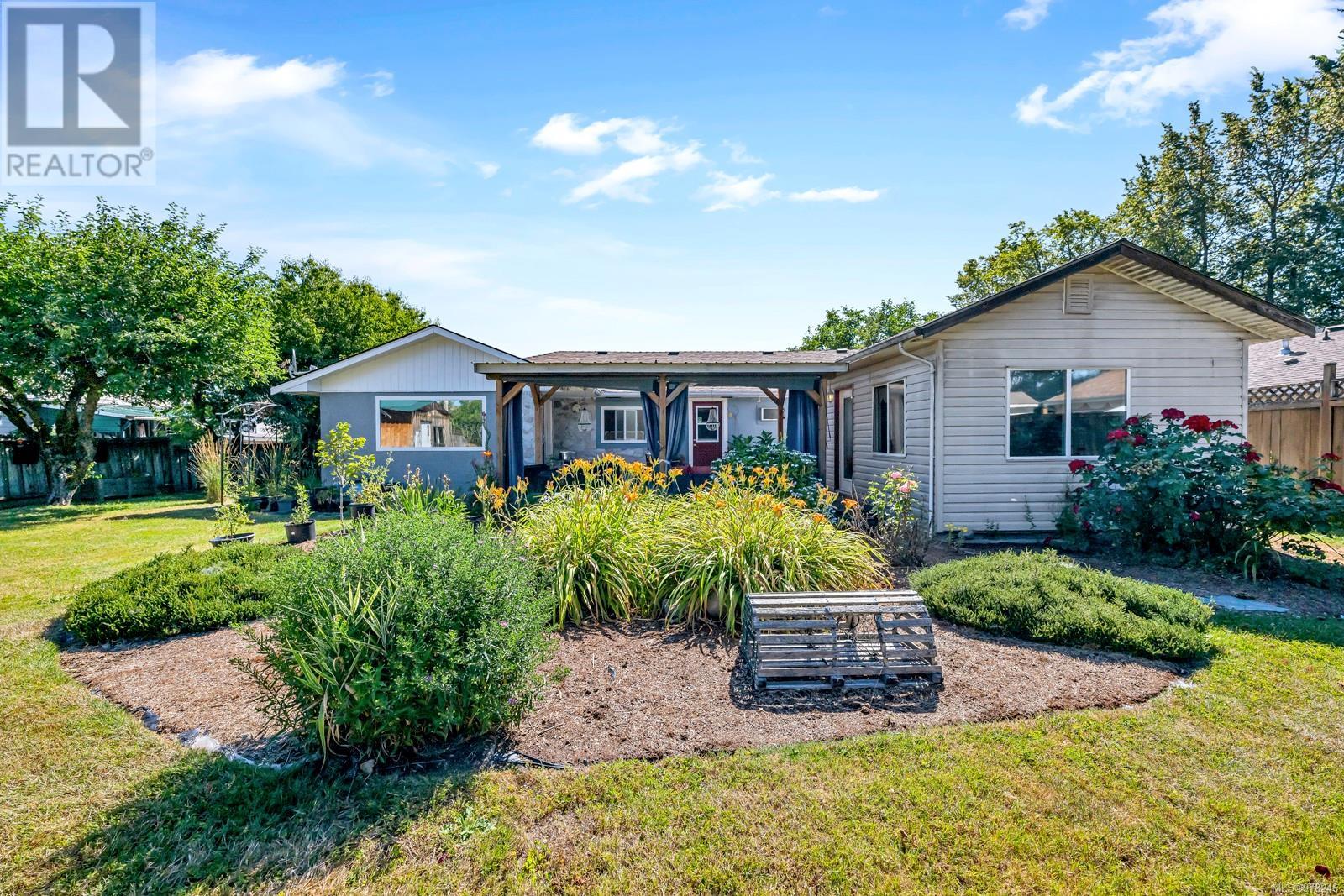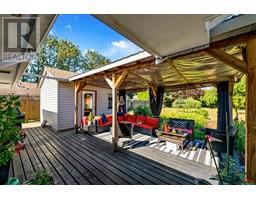2 Bedroom
2 Bathroom
1974 sqft
Fireplace
Air Conditioned, Window Air Conditioner
Baseboard Heaters
$665,000
This inviting 2-bedroom + den, 2-bathroom home sits on a peaceful cul-de-sac, offering charm, privacy, and functionality. The spacious lot features a sun-soaked backyard with mature fruit trees and gardens, perfect for relaxation, entertaining, or cultivating your green thumb. The versatile detached workshop/studio, equipped with power, insulation, and AC, offers endless possibilities: transform it into a home office, art studio, gym, or creative space. A large driveway provides ample parking for multiple vehicles, making hosting guests easy. Located in a vibrant community near top-rated schools, sports fields, and all essential amenities. With new developments like a hospital and high school underway, this home offers significant investment potential as the area continues to grow. Whether you're a family, professional, or looking for a peaceful retreat, this property is a must-see. Schedule your viewing today! (id:46227)
Property Details
|
MLS® Number
|
978246 |
|
Property Type
|
Single Family |
|
Neigbourhood
|
West Duncan |
|
Features
|
Central Location, Cul-de-sac, Level Lot, Other |
|
Parking Space Total
|
4 |
|
Plan
|
Vip56401 |
|
Structure
|
Shed, Workshop |
|
View Type
|
Mountain View |
Building
|
Bathroom Total
|
2 |
|
Bedrooms Total
|
2 |
|
Appliances
|
Refrigerator, Stove, Washer, Dryer |
|
Cooling Type
|
Air Conditioned, Window Air Conditioner |
|
Fireplace Present
|
Yes |
|
Fireplace Total
|
1 |
|
Heating Fuel
|
Electric, Natural Gas |
|
Heating Type
|
Baseboard Heaters |
|
Size Interior
|
1974 Sqft |
|
Total Finished Area
|
1736 Sqft |
|
Type
|
House |
Land
|
Access Type
|
Road Access |
|
Acreage
|
No |
|
Size Irregular
|
12808 |
|
Size Total
|
12808 Sqft |
|
Size Total Text
|
12808 Sqft |
|
Zoning Description
|
R3 |
|
Zoning Type
|
Residential |
Rooms
| Level |
Type |
Length |
Width |
Dimensions |
|
Lower Level |
Unfinished Room |
|
|
18'6 x 10'8 |
|
Main Level |
Den |
|
|
12'8 x 16'0 |
|
Main Level |
Dining Room |
|
|
15'3 x 13'4 |
|
Main Level |
Living Room |
|
|
15'3 x 19'8 |
|
Main Level |
Bathroom |
|
|
5-Piece |
|
Main Level |
Bedroom |
|
|
11'0 x 11'9 |
|
Main Level |
Primary Bedroom |
|
|
14'6 x 11'4 |
|
Main Level |
Bathroom |
|
|
2-Piece |
|
Main Level |
Kitchen |
|
|
17'2 x 10'6 |
|
Main Level |
Entrance |
|
|
6'10 x 5'8 |
https://www.realtor.ca/real-estate/27554333/3261-gilana-pl-duncan-west-duncan






















































