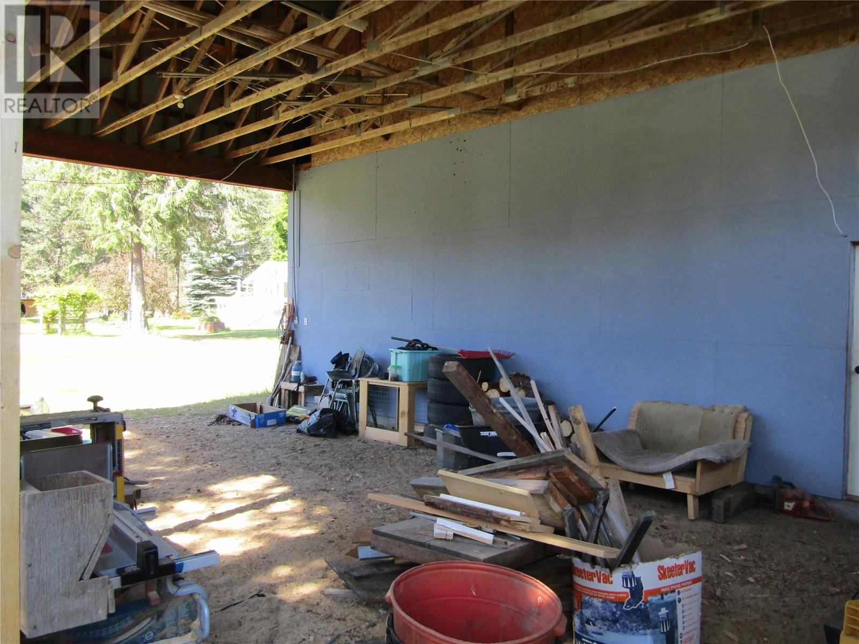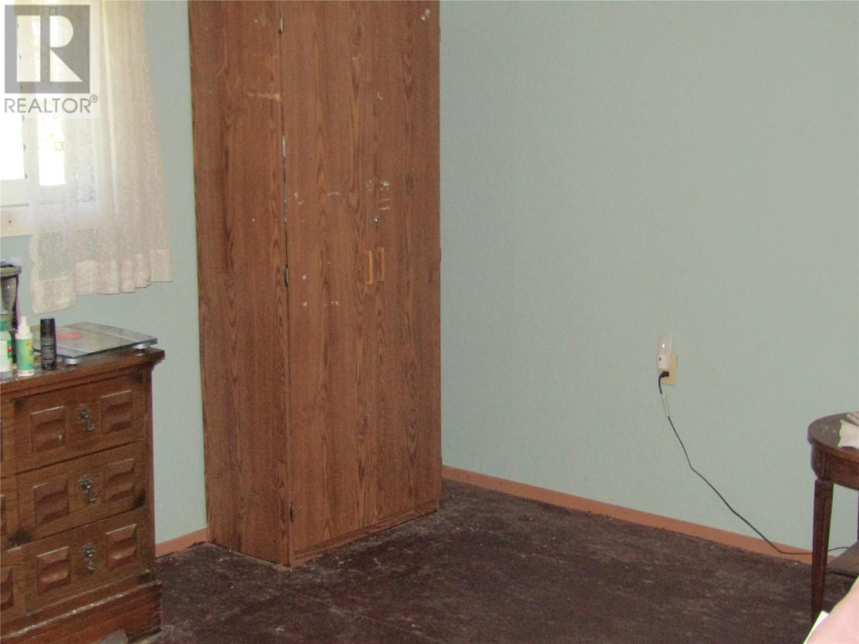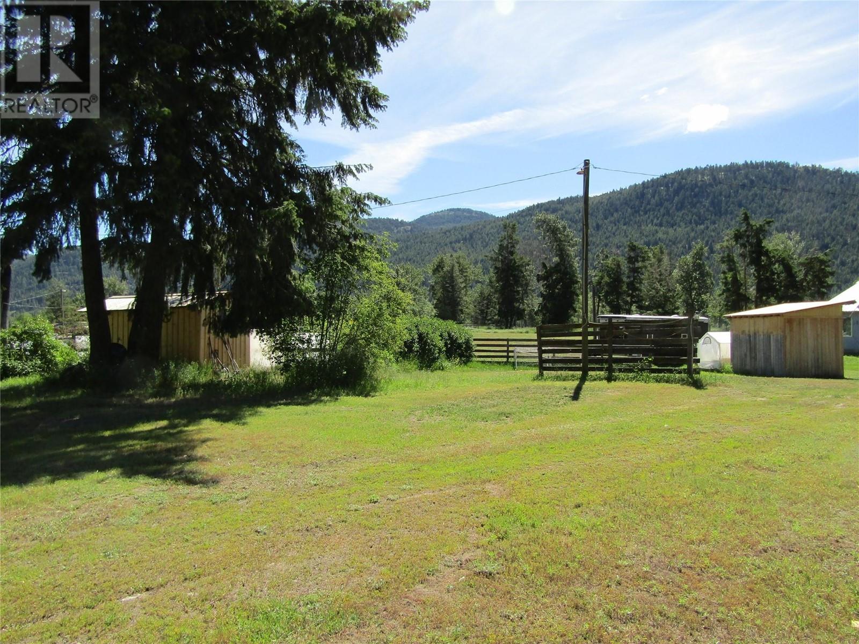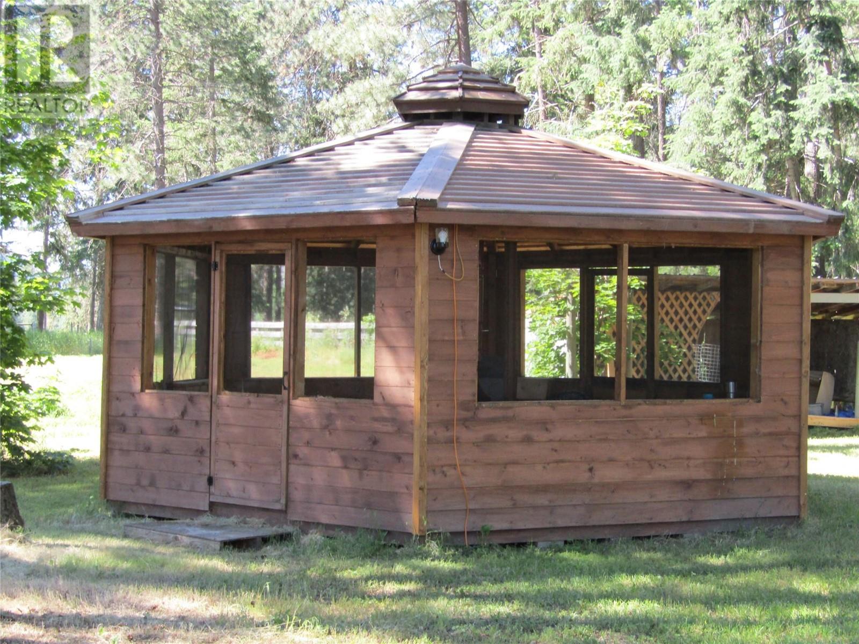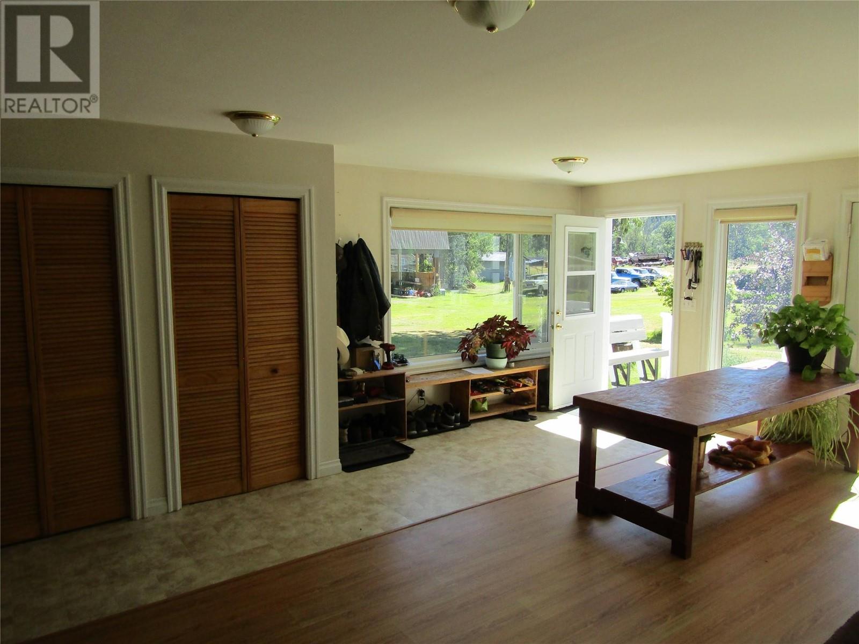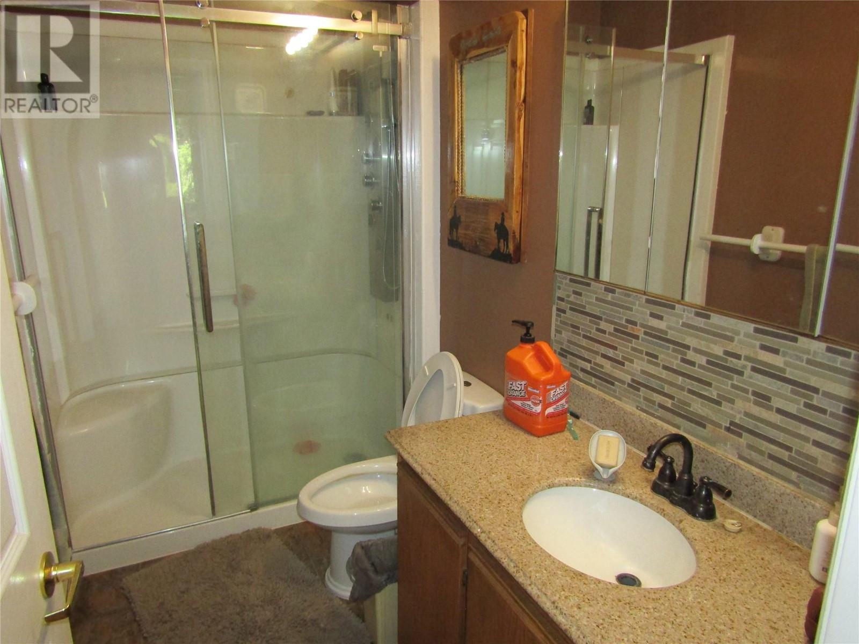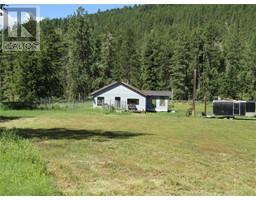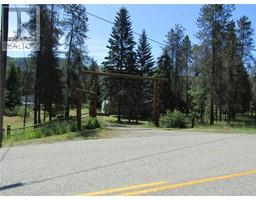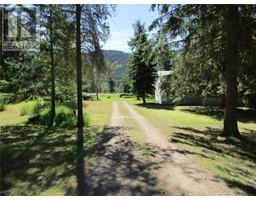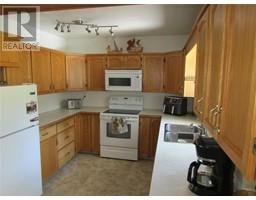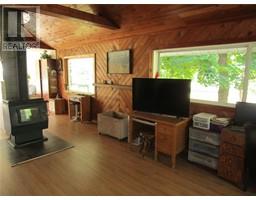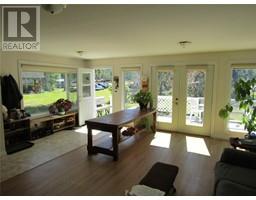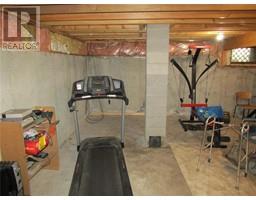5 Bedroom
3 Bathroom
2912 sqft
Baseboard Heaters, Stove, See Remarks
Acreage
Level
$749,000
Set on just over 5.5 acres of flat land, this property boasts a 35 by 40 shop with large doors and high ceilings, perfect for various uses. The well-designed main house offers a great layout, complemented by two decks ideal for relaxation and entertainment. The meticulously landscaped yard features a gazebo and an abundance of gardens, creating a picturesque setting. Enjoy stunning mountain and valley views that enhance the property's appeal. Additionally, the presence of a separate guest house adds versatility and value to the estate. With its practical layout, scenic views, and functional amenities, this property presents a unique opportunity for buyers looking for both aesthetic charm and practicality in their investment. (id:46227)
Property Details
|
MLS® Number
|
10327153 |
|
Property Type
|
Single Family |
|
Neigbourhood
|
Rock Crk. & Area |
|
Amenities Near By
|
Golf Nearby, Recreation, Schools |
|
Features
|
Level Lot, Two Balconies |
|
Parking Space Total
|
5 |
|
View Type
|
Mountain View, Valley View |
Building
|
Bathroom Total
|
3 |
|
Bedrooms Total
|
5 |
|
Appliances
|
Refrigerator, Dishwasher, Dryer, Range - Electric, Microwave |
|
Basement Type
|
Full |
|
Constructed Date
|
1961 |
|
Construction Style Attachment
|
Detached |
|
Exterior Finish
|
Vinyl Siding |
|
Flooring Type
|
Carpeted, Concrete, Laminate |
|
Heating Fuel
|
Electric, Wood |
|
Heating Type
|
Baseboard Heaters, Stove, See Remarks |
|
Roof Material
|
Steel |
|
Roof Style
|
Unknown |
|
Stories Total
|
2 |
|
Size Interior
|
2912 Sqft |
|
Type
|
House |
|
Utility Water
|
Dug Well |
Parking
Land
|
Access Type
|
Easy Access |
|
Acreage
|
Yes |
|
Fence Type
|
Fence |
|
Land Amenities
|
Golf Nearby, Recreation, Schools |
|
Landscape Features
|
Level |
|
Sewer
|
Septic Tank |
|
Size Irregular
|
5.56 |
|
Size Total
|
5.56 Ac|5 - 10 Acres |
|
Size Total Text
|
5.56 Ac|5 - 10 Acres |
|
Zoning Type
|
Agricultural |
Rooms
| Level |
Type |
Length |
Width |
Dimensions |
|
Basement |
Utility Room |
|
|
23'1'' x 11'5'' |
|
Basement |
Storage |
|
|
12'2'' x 12'1'' |
|
Basement |
Pantry |
|
|
11'10'' x 6'2'' |
|
Basement |
Recreation Room |
|
|
12'2'' x 24'10'' |
|
Basement |
Full Bathroom |
|
|
10'2'' x 6'7'' |
|
Basement |
Bedroom |
|
|
13'11'' x 10'11'' |
|
Main Level |
Full Bathroom |
|
|
Measurements not available |
|
Main Level |
Bedroom |
|
|
12'0'' x 7'6'' |
|
Main Level |
Bedroom |
|
|
9'6'' x 12'1'' |
|
Main Level |
4pc Bathroom |
|
|
5'1'' x 7'0'' |
|
Main Level |
Primary Bedroom |
|
|
12'2'' x 7'10'' |
|
Main Level |
Bedroom |
|
|
6'8'' x 7'9'' |
|
Main Level |
Kitchen |
|
|
11'8'' x 7'7'' |
|
Main Level |
Living Room |
|
|
47'0'' x 19'7'' |
https://www.realtor.ca/real-estate/27602090/3260-christian-valley-road-westbridge-rock-crk-area












