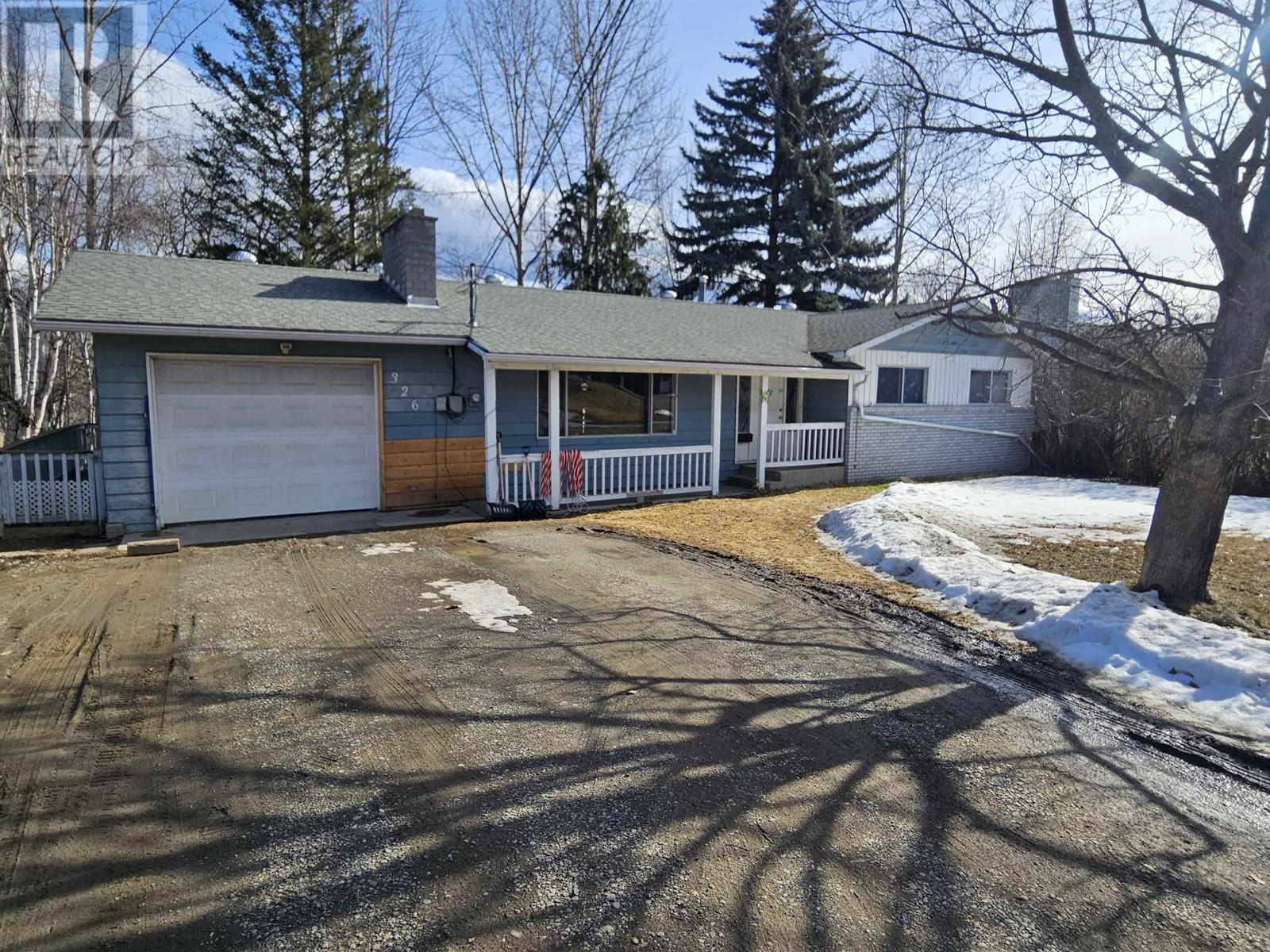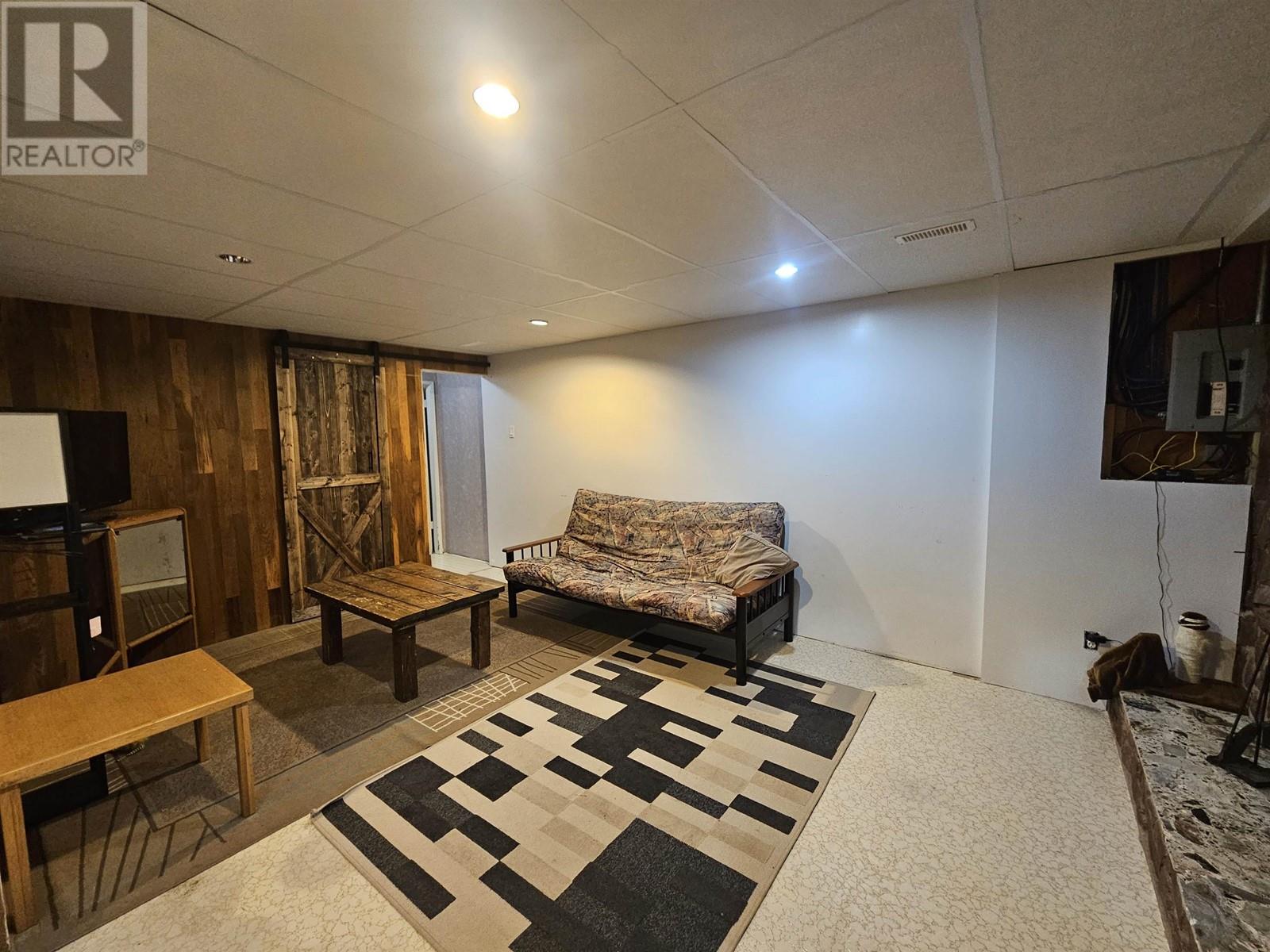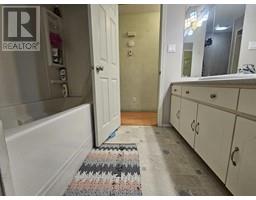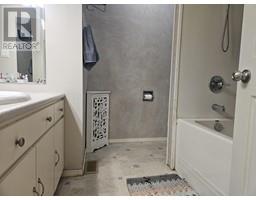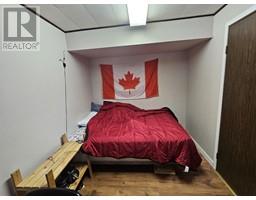4 Bedroom
3 Bathroom
2576 sqft
Fireplace
Forced Air
$265,000
This 4 bedroom, 3 bathroom family home has everything a growing family needs! Whether outside on the deck or inside in the living space, this home has tons of space for entertaining friends and having family gatherings. There is also a large rec room with a cozy fire place to have fun, relax, and create memories. Downstairs is a large playroom for the little ones to let their imaginations run wild, or set up your own little home gym! Storage? There is an abundance! This home has tons of storage space, an attached garage and an enclosed, attached work shop with access to the backyard! You can work on your projects with out ever stepping foot outside! And the fenced back yard is fenced making it a fun and safe place for the kids and fur babies to play! Don't swipe left on this one! (id:46227)
Property Details
|
MLS® Number
|
R2925054 |
|
Property Type
|
Single Family |
|
Storage Type
|
Storage |
|
Structure
|
Workshop |
Building
|
Bathroom Total
|
3 |
|
Bedrooms Total
|
4 |
|
Appliances
|
Dishwasher, Refrigerator, Stove |
|
Basement Type
|
None |
|
Constructed Date
|
1983 |
|
Construction Style Attachment
|
Detached |
|
Fireplace Present
|
Yes |
|
Fireplace Total
|
2 |
|
Foundation Type
|
Concrete Perimeter |
|
Heating Fuel
|
Natural Gas |
|
Heating Type
|
Forced Air |
|
Roof Material
|
Asphalt Shingle |
|
Roof Style
|
Conventional |
|
Stories Total
|
2 |
|
Size Interior
|
2576 Sqft |
|
Type
|
House |
|
Utility Water
|
Municipal Water |
Parking
Land
|
Acreage
|
No |
|
Size Irregular
|
0.17 |
|
Size Total
|
0.17 Ac |
|
Size Total Text
|
0.17 Ac |
Rooms
| Level |
Type |
Length |
Width |
Dimensions |
|
Basement |
Recreational, Games Room |
17 ft ,6 in |
11 ft ,7 in |
17 ft ,6 in x 11 ft ,7 in |
|
Basement |
Playroom |
15 ft ,1 in |
13 ft ,2 in |
15 ft ,1 in x 13 ft ,2 in |
|
Basement |
Other |
10 ft ,1 in |
10 ft ,1 in |
10 ft ,1 in x 10 ft ,1 in |
|
Basement |
Storage |
15 ft ,1 in |
10 ft ,1 in |
15 ft ,1 in x 10 ft ,1 in |
|
Basement |
Bedroom 4 |
7 ft ,7 in |
10 ft ,1 in |
7 ft ,7 in x 10 ft ,1 in |
|
Basement |
Workshop |
30 ft |
12 ft |
30 ft x 12 ft |
|
Main Level |
Living Room |
17 ft |
14 ft |
17 ft x 14 ft |
|
Main Level |
Dining Room |
10 ft ,3 in |
9 ft ,4 in |
10 ft ,3 in x 9 ft ,4 in |
|
Main Level |
Kitchen |
17 ft |
9 ft ,1 in |
17 ft x 9 ft ,1 in |
|
Main Level |
Bedroom 2 |
11 ft ,6 in |
10 ft ,5 in |
11 ft ,6 in x 10 ft ,5 in |
|
Main Level |
Bedroom 3 |
11 ft ,6 in |
10 ft ,5 in |
11 ft ,6 in x 10 ft ,5 in |
|
Main Level |
Primary Bedroom |
11 ft ,1 in |
11 ft ,1 in |
11 ft ,1 in x 11 ft ,1 in |
https://www.realtor.ca/real-estate/27408480/326-allard-street-quesnel



