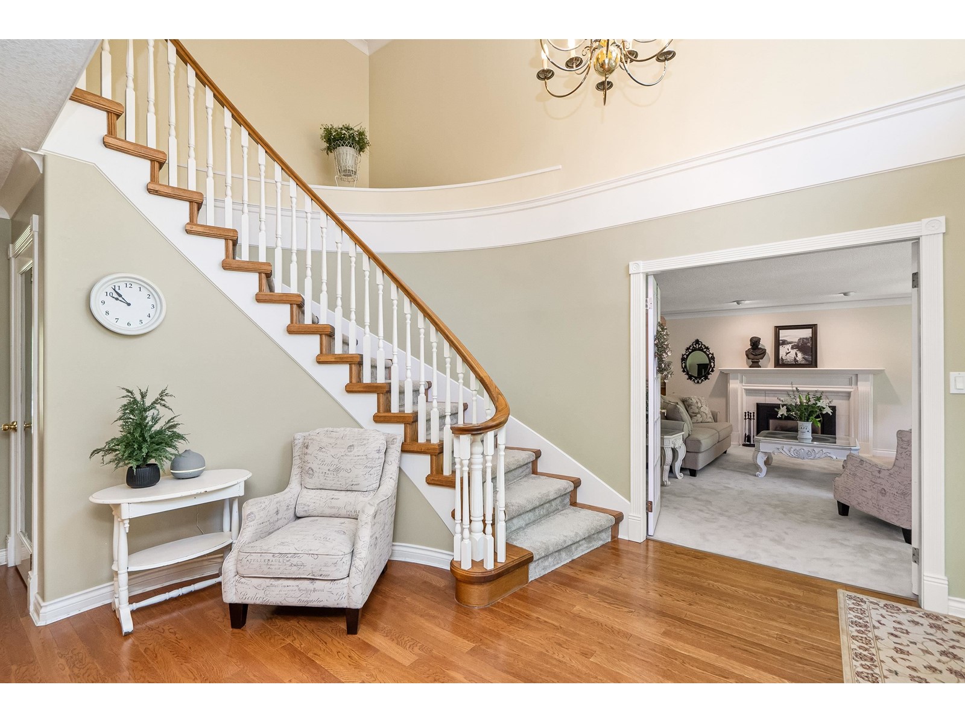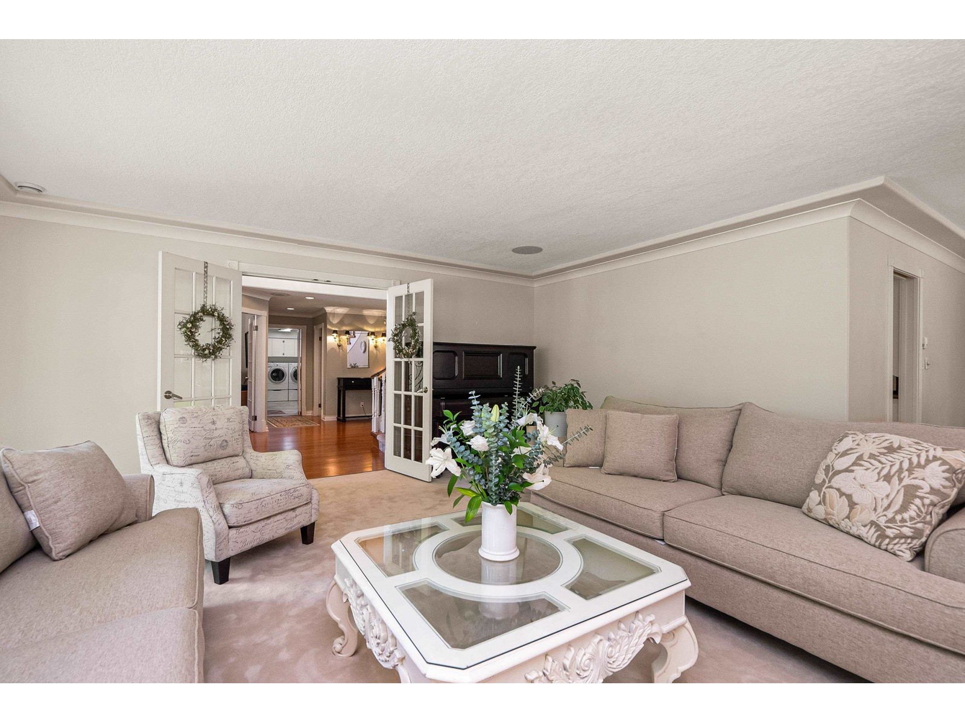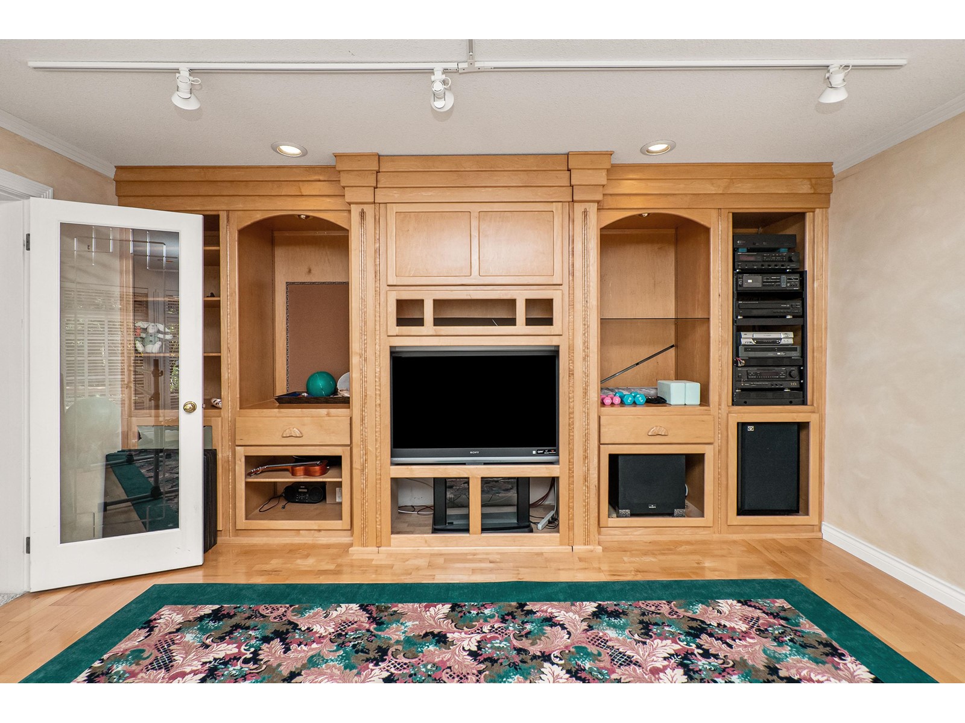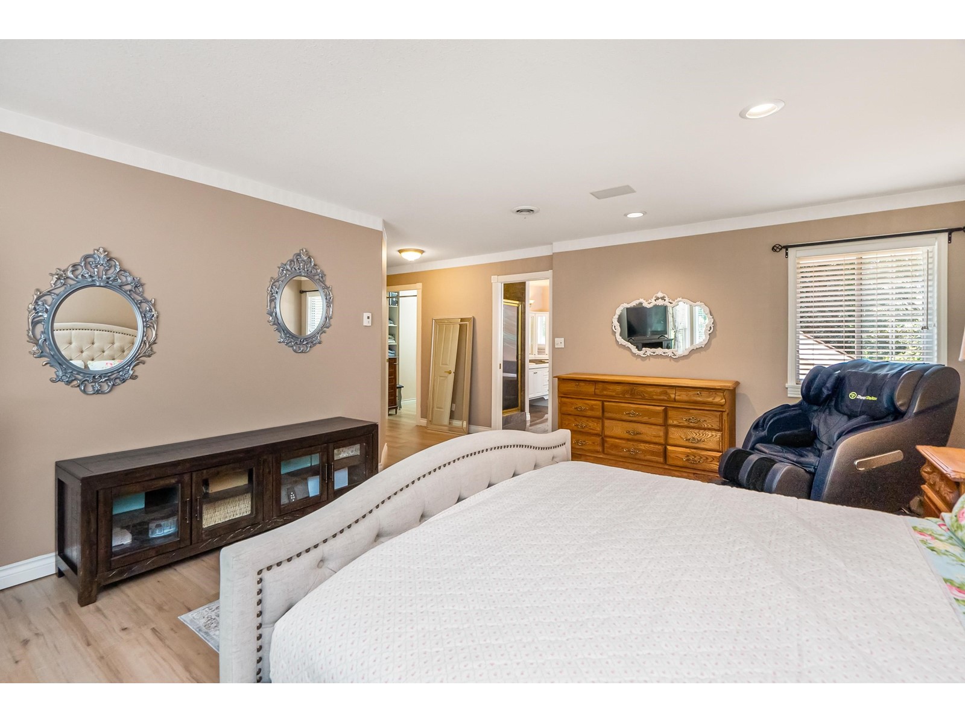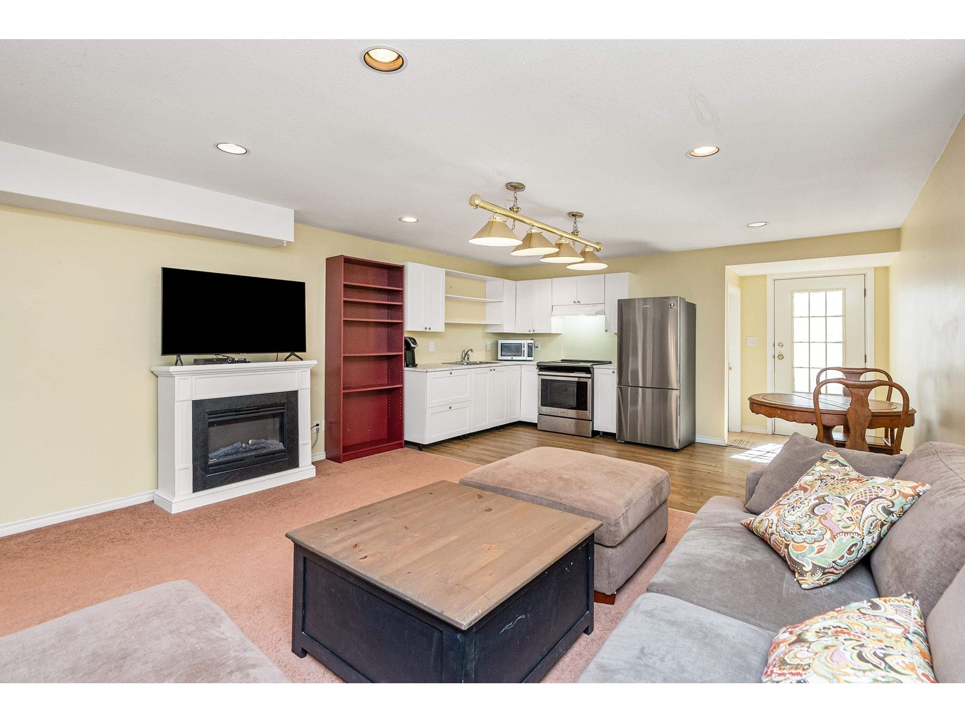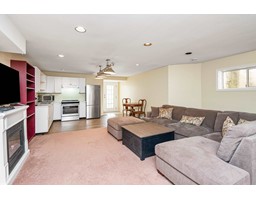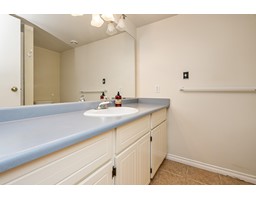6 Bedroom
4 Bathroom
5150 sqft
2 Level
Fireplace
Air Conditioned
Forced Air
Acreage
$2,644,700
Gorgeous Exec home on stunning Acreage, corner lot surrounded by green space on Verdon way w/ meticulous yard has everything you can want. Over 5,000 sqft of FLEXIBLE living, w/ 6 to 7 Bedrooms OR use 2 Rooms on main as a Game Rm & an Office/Den right by the Grand Foyer! Relax in a Jetted Tub in ensuite of HUGE Primary Bdrm; spacious Formal Lvng Rm w/ 1 of 3 fireplaces, bright entertainer's kitchen perfect for the chef, Huge Family Rm w/ Lrg Windows overlooking massive concrete deck & gazebo... Stunning property w/ Square Lot to build Coach Home w/ separate access & yard, or enjoy the STUNNING property for yourself. Did I mention the MASSIVE triple car Garage!? Reno's: Paint, carpet, awning, In-law suite kitchen, fresh landscaping, newer roof, MOVE IN READY! (id:46227)
Property Details
|
MLS® Number
|
R2926019 |
|
Property Type
|
Single Family |
|
Parking Space Total
|
12 |
|
Storage Type
|
Storage |
|
View Type
|
Mountain View |
Building
|
Bathroom Total
|
4 |
|
Bedrooms Total
|
6 |
|
Age
|
36 Years |
|
Amenities
|
Air Conditioning, Laundry - In Suite, Storage - Locker |
|
Appliances
|
Washer, Dryer, Refrigerator, Stove, Dishwasher, Garage Door Opener, Jetted Tub, Oven - Built-in, Central Vacuum |
|
Architectural Style
|
2 Level |
|
Basement Development
|
Finished |
|
Basement Type
|
Unknown (finished) |
|
Construction Style Attachment
|
Detached |
|
Cooling Type
|
Air Conditioned |
|
Fireplace Present
|
Yes |
|
Fireplace Total
|
3 |
|
Heating Fuel
|
Natural Gas |
|
Heating Type
|
Forced Air |
|
Size Interior
|
5150 Sqft |
|
Type
|
House |
|
Utility Water
|
Community Water User's Utility |
Parking
Land
|
Acreage
|
Yes |
|
Sewer
|
Sanitary Sewer, Septic Tank |
|
Size Irregular
|
43560 |
|
Size Total
|
43560 Sqft |
|
Size Total Text
|
43560 Sqft |
Utilities
|
Electricity
|
Available |
|
Natural Gas
|
Available |
|
Water
|
Available |
https://www.realtor.ca/real-estate/27431226/32586-verdon-way-abbotsford




