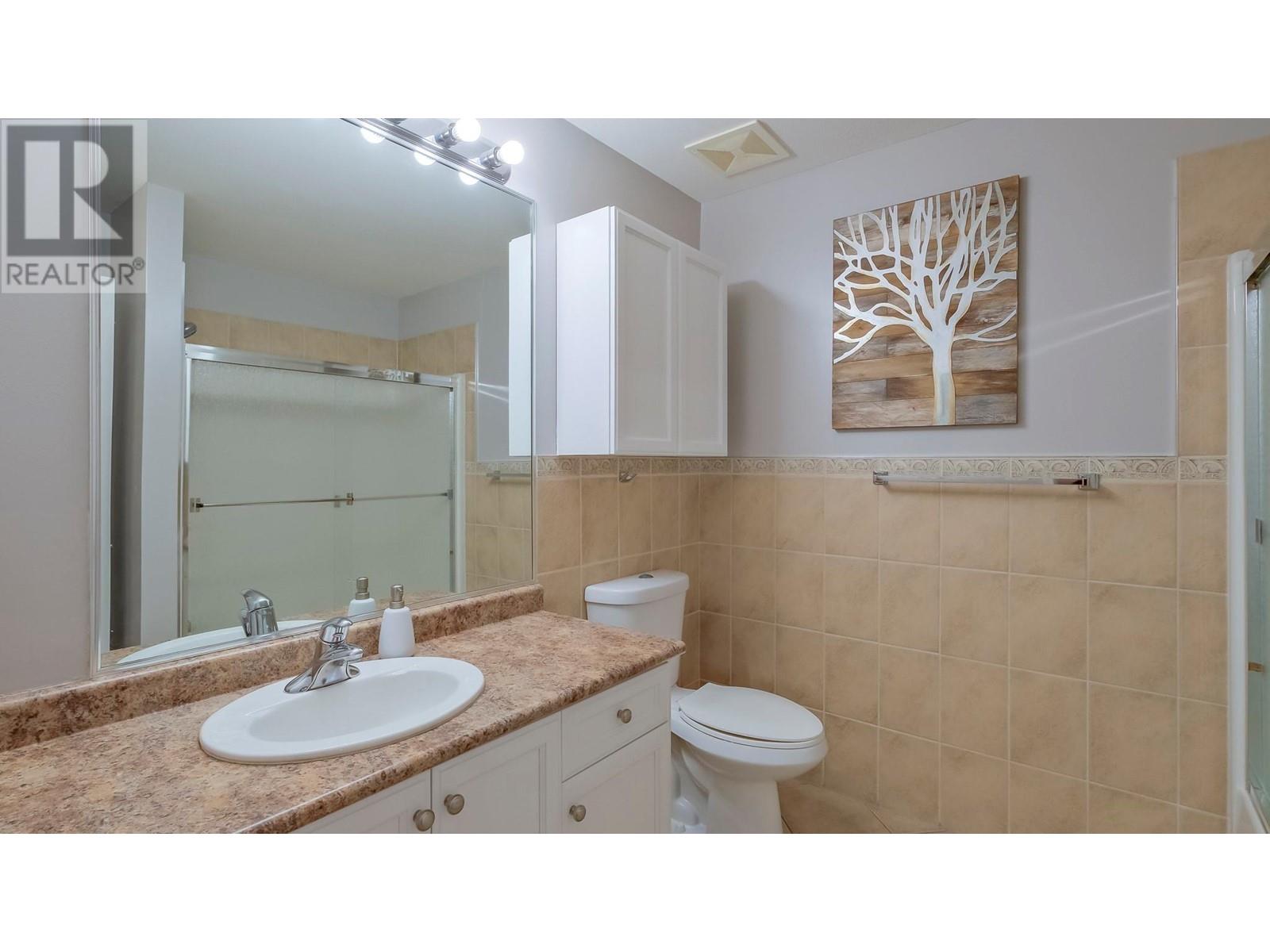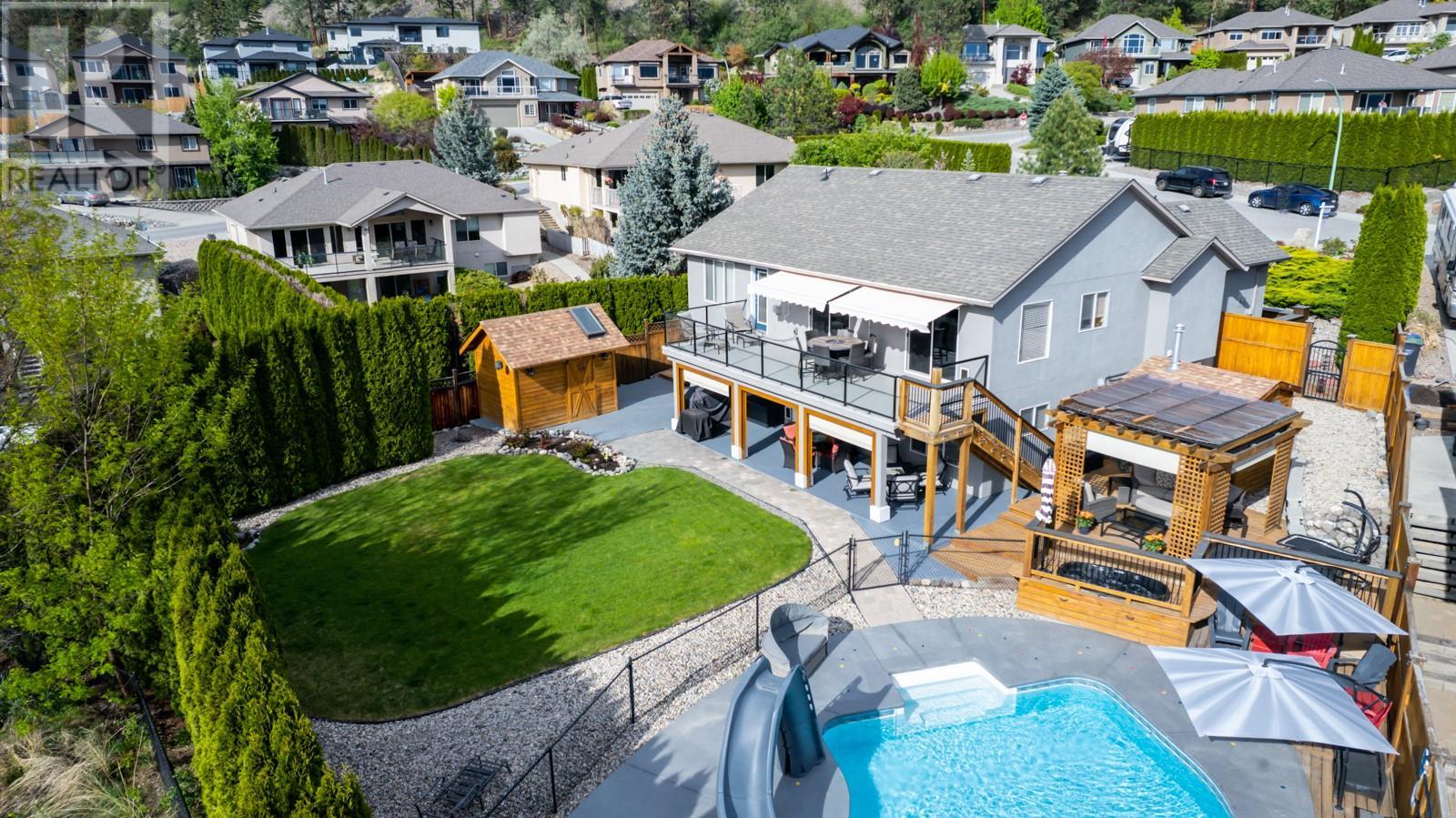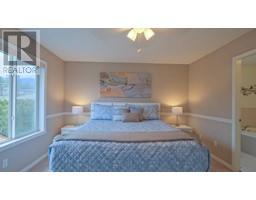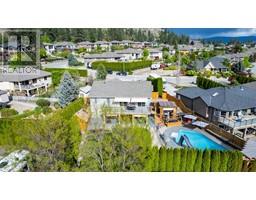5 Bedroom
3 Bathroom
2798 sqft
Inground Pool, Pool
Central Air Conditioning
Forced Air
$1,224,900
5 bed, 3 bath walk-out rancher in Vineyard Estates with a PRIVATE BACK YARD OASIS and AirBnB potential! Freshly painted open concept kitchen, dining, and living room area with vaulted ceilings. Kitchen features a large island with quartz countertops, stainless steel appliances, and a walk-in pantry. The main level is home to 2 beds/baths including the primary bedroom complete with a 4-piece en-suite and walk-in closet. The lower level is bright with 3 generous sized bedrooms, a full bathroom, laundry and a large rec room that is perfect for entertaining. Private, fully fenced yard has a 37' X 18' salt water pool with a slide and sizeable grassy area for kids and pets! This stunning oasis also includes a Japanese inspired gazebo with shades to take advantage of our gorgeous Okanagan summers. Walking distance to school via the back gate, and convenient access to the yard from both levels makes entertaining a breeze! 15 minutes to central Kelowna, and a short drive to wineries, all amenities and the lake. (id:46227)
Property Details
|
MLS® Number
|
10323475 |
|
Property Type
|
Single Family |
|
Neigbourhood
|
Lakeview Heights |
|
Parking Space Total
|
2 |
|
Pool Type
|
Inground Pool, Pool |
|
View Type
|
Lake View, Mountain View, View (panoramic) |
Building
|
Bathroom Total
|
3 |
|
Bedrooms Total
|
5 |
|
Constructed Date
|
2003 |
|
Construction Style Attachment
|
Detached |
|
Cooling Type
|
Central Air Conditioning |
|
Heating Type
|
Forced Air |
|
Stories Total
|
2 |
|
Size Interior
|
2798 Sqft |
|
Type
|
House |
|
Utility Water
|
Municipal Water |
Parking
Land
|
Acreage
|
No |
|
Sewer
|
Municipal Sewage System |
|
Size Irregular
|
0.32 |
|
Size Total
|
0.32 Ac|under 1 Acre |
|
Size Total Text
|
0.32 Ac|under 1 Acre |
|
Zoning Type
|
Unknown |
Rooms
| Level |
Type |
Length |
Width |
Dimensions |
|
Basement |
Great Room |
|
|
27'0'' x 27'1'' |
|
Basement |
Laundry Room |
|
|
9'4'' x 4'2'' |
|
Basement |
Bedroom |
|
|
11'8'' x 13'2'' |
|
Basement |
Bedroom |
|
|
16'9'' x 12'2'' |
|
Basement |
Bedroom |
|
|
12'11'' x 13'0'' |
|
Basement |
Full Bathroom |
|
|
4'9'' x 10'10'' |
|
Main Level |
Bedroom |
|
|
12'0'' x 11'11'' |
|
Main Level |
Foyer |
|
|
8'8'' x 17'4'' |
|
Main Level |
Dining Room |
|
|
14'4'' x 9'1'' |
|
Main Level |
Full Ensuite Bathroom |
|
|
10'2'' x 9'1'' |
|
Main Level |
Full Bathroom |
|
|
7'11'' x 7'11'' |
|
Main Level |
Living Room |
|
|
13'1'' x 18'8'' |
|
Main Level |
Kitchen |
|
|
14'4'' x 12'2'' |
|
Main Level |
Primary Bedroom |
|
|
15'3'' x 18'9'' |
https://www.realtor.ca/real-estate/27373637/3256-merlot-court-west-kelowna-lakeview-heights


























































































































