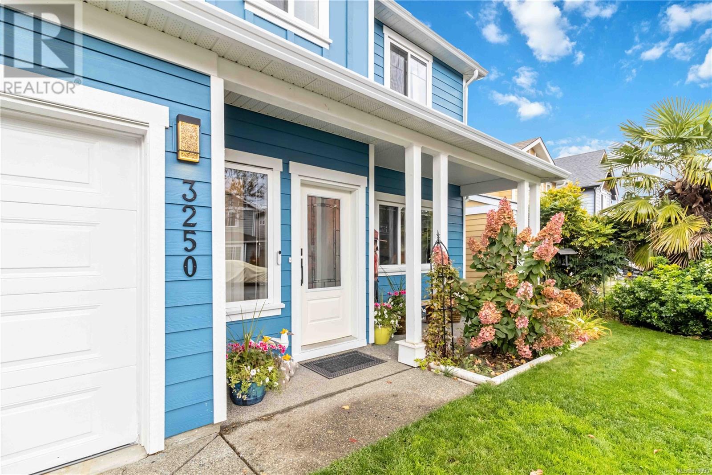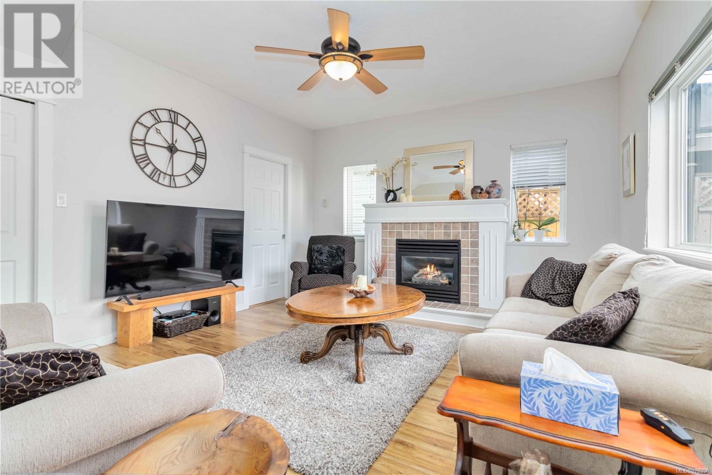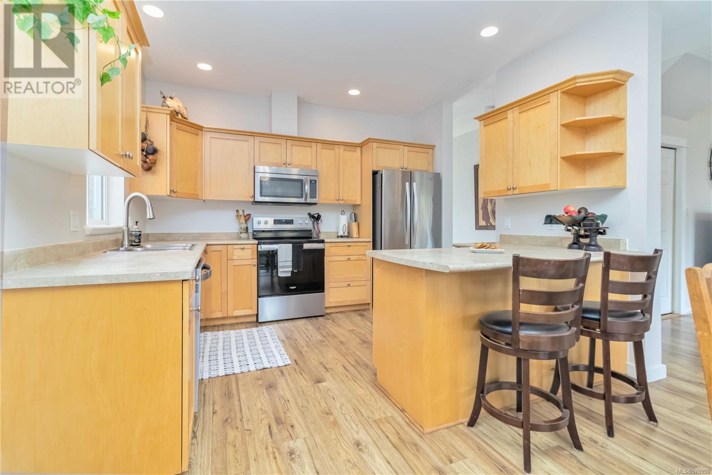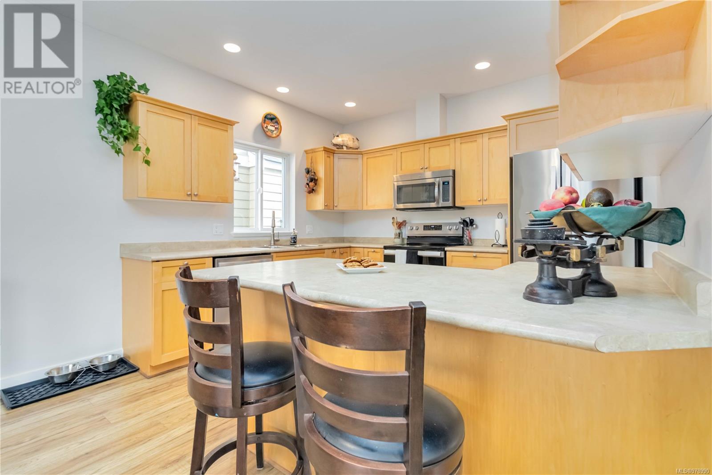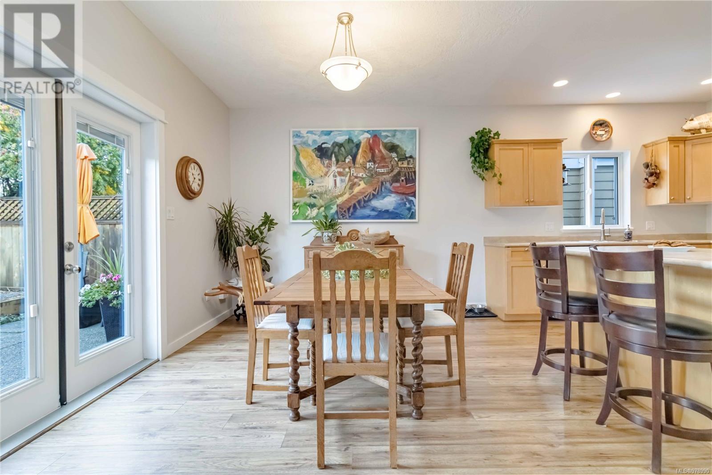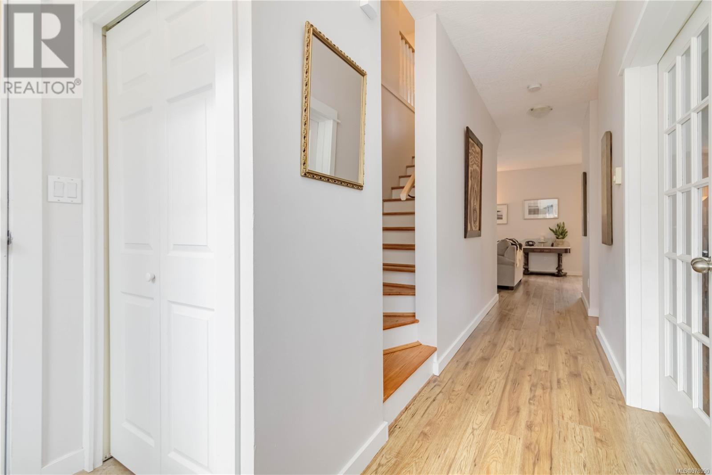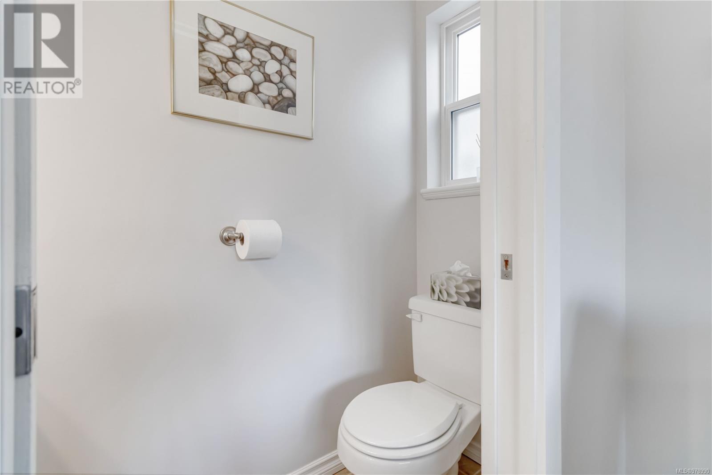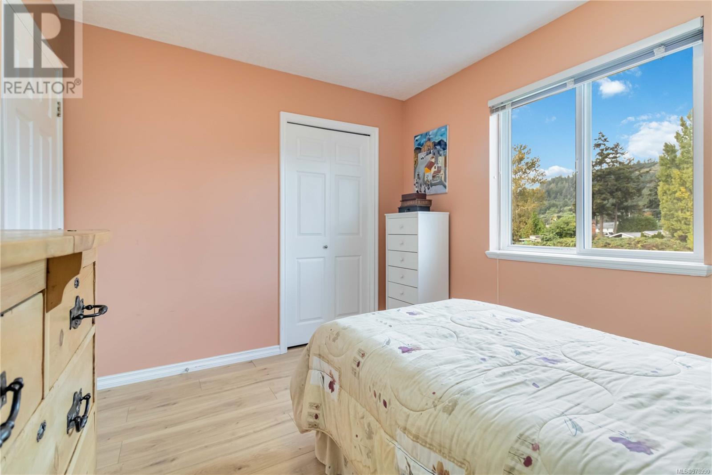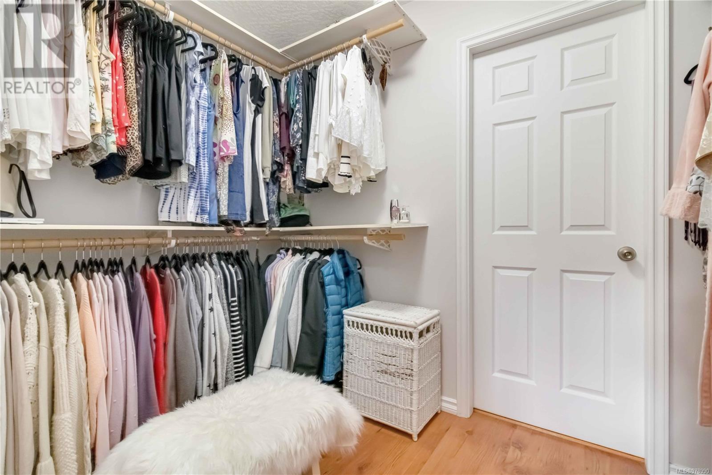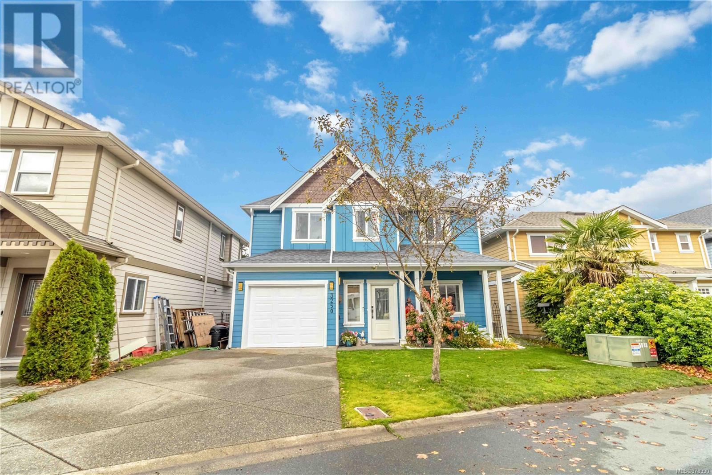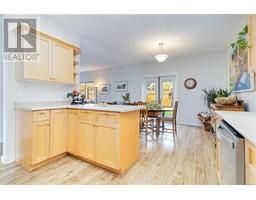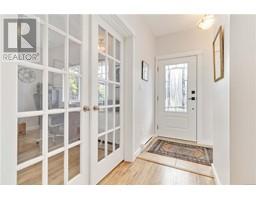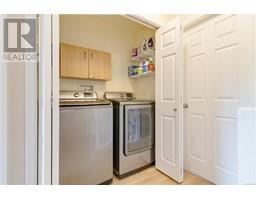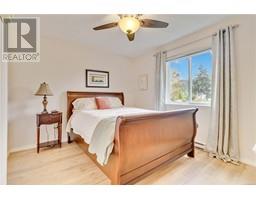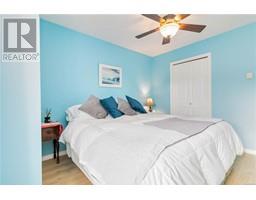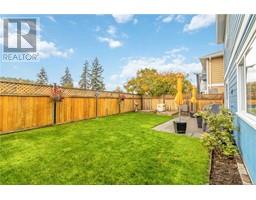4 Bedroom
3 Bathroom
1927 sqft
Westcoast
Fireplace
None
Baseboard Heaters
$924,900
Where can you get a stunning home in Victoria on a quiet, dead end street with 4 generous sized bedrooms & 3 baths? Step inside this bright, picture perfect home with a large open concept kitchen, living, dining with 10 ft ceilings. 5th room makes the perfect office space or den. Huge Master bedroom with its own 4 piece ensuite and walk-in closet. Enjoy family barbecues in your private fully fenced backyard. The house has been fully painted inside and outside and has all new flooring. Prime location, walking distance to Happy Valley Elementary School, Royal Bay High School, shopping, transit, Galloping Goose trail and short drive to the beach. Check out our video tour!! (id:46227)
Property Details
|
MLS® Number
|
978990 |
|
Property Type
|
Single Family |
|
Neigbourhood
|
Walfred |
|
Features
|
Cul-de-sac, Level Lot, Private Setting, Rectangular |
|
Parking Space Total
|
2 |
|
Plan
|
Vip78736 |
|
Structure
|
Patio(s) |
Building
|
Bathroom Total
|
3 |
|
Bedrooms Total
|
4 |
|
Architectural Style
|
Westcoast |
|
Constructed Date
|
2005 |
|
Cooling Type
|
None |
|
Fireplace Present
|
Yes |
|
Fireplace Total
|
1 |
|
Heating Fuel
|
Electric, Natural Gas |
|
Heating Type
|
Baseboard Heaters |
|
Size Interior
|
1927 Sqft |
|
Total Finished Area
|
1927 Sqft |
|
Type
|
House |
Land
|
Acreage
|
No |
|
Size Irregular
|
3250 |
|
Size Total
|
3250 Sqft |
|
Size Total Text
|
3250 Sqft |
|
Zoning Type
|
Residential |
Rooms
| Level |
Type |
Length |
Width |
Dimensions |
|
Second Level |
Laundry Room |
|
|
5' x 5' |
|
Second Level |
Bedroom |
|
|
11' x 10' |
|
Second Level |
Bedroom |
|
|
12' x 11' |
|
Second Level |
Bedroom |
|
|
12' x 11' |
|
Second Level |
Ensuite |
|
|
3-Piece |
|
Second Level |
Bathroom |
|
|
4-Piece |
|
Second Level |
Primary Bedroom |
|
|
16' x 16' |
|
Main Level |
Den |
|
|
12' x 10' |
|
Main Level |
Bathroom |
|
|
2-Piece |
|
Main Level |
Porch |
|
|
12' x 6' |
|
Main Level |
Kitchen |
|
|
12' x 11' |
|
Main Level |
Dining Room |
|
|
12' x 10' |
|
Main Level |
Patio |
|
|
15' x 8' |
|
Main Level |
Living Room |
|
|
20' x 14' |
|
Main Level |
Entrance |
|
|
4' x 4' |
https://www.realtor.ca/real-estate/27560780/3250-walfred-pl-langford-walfred



