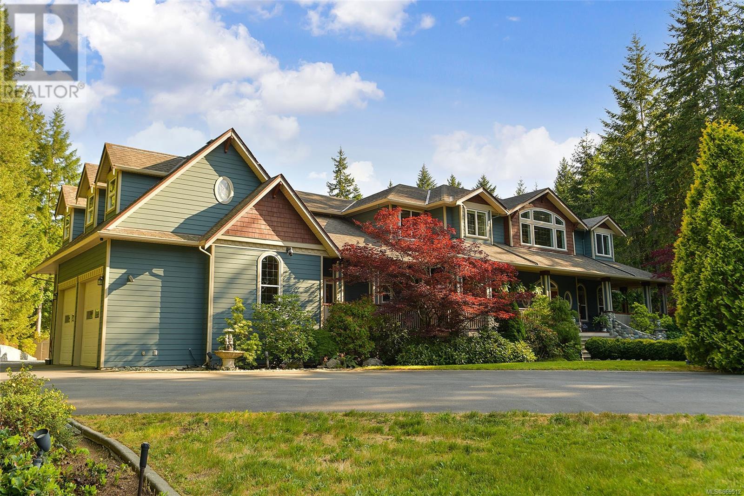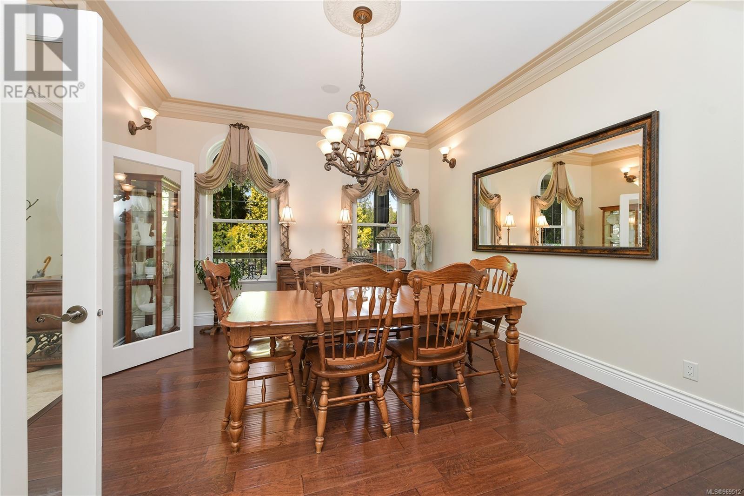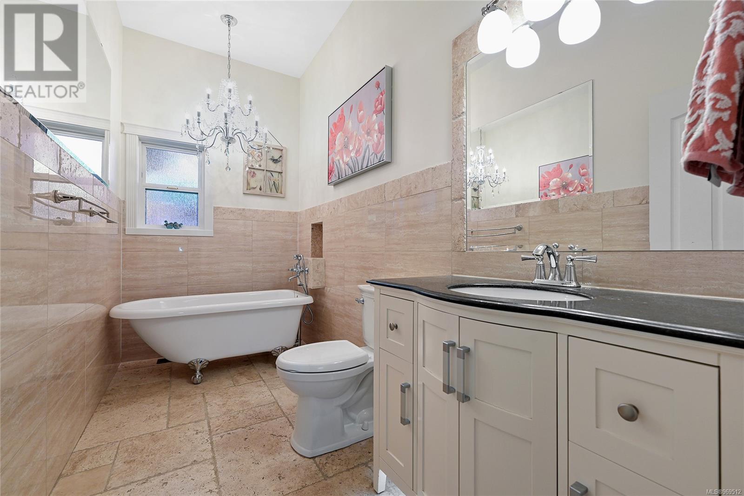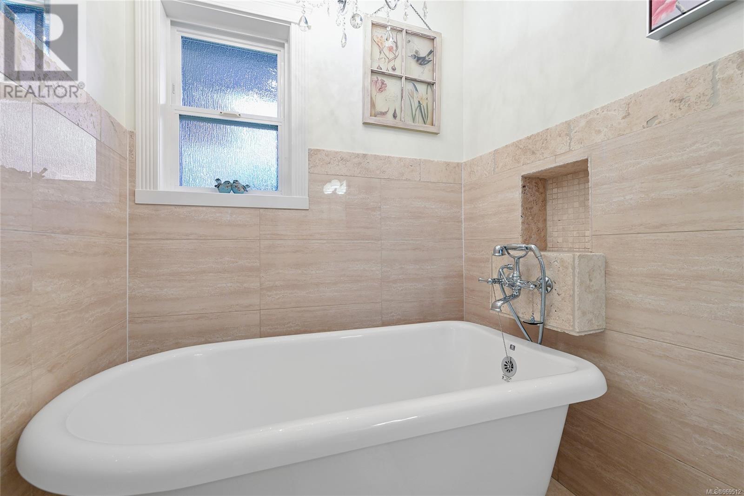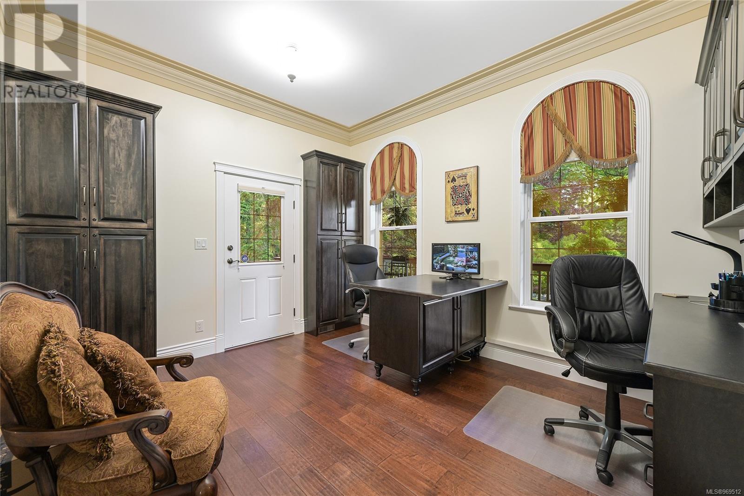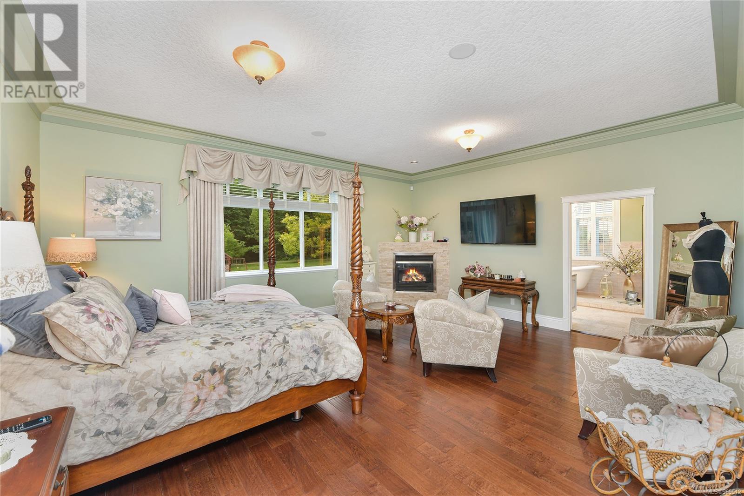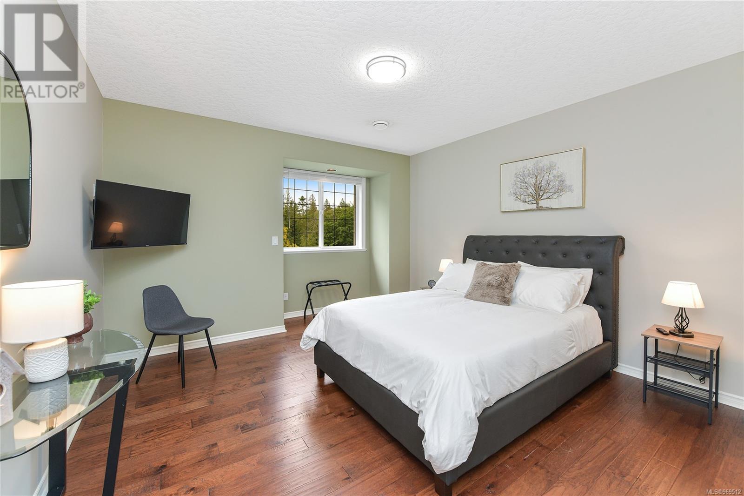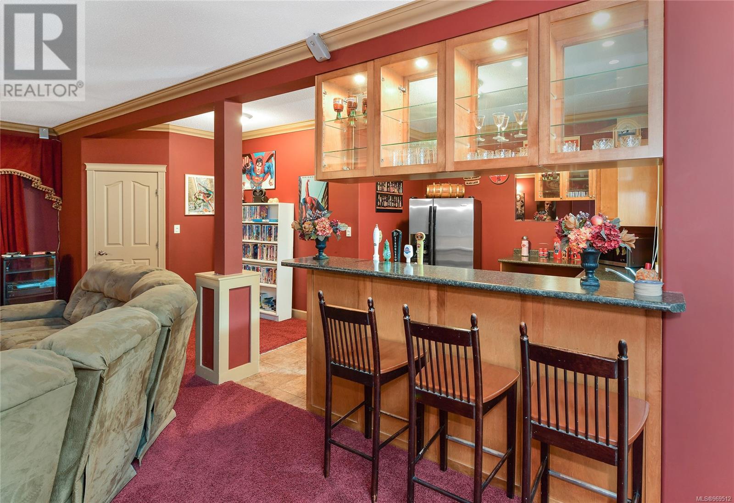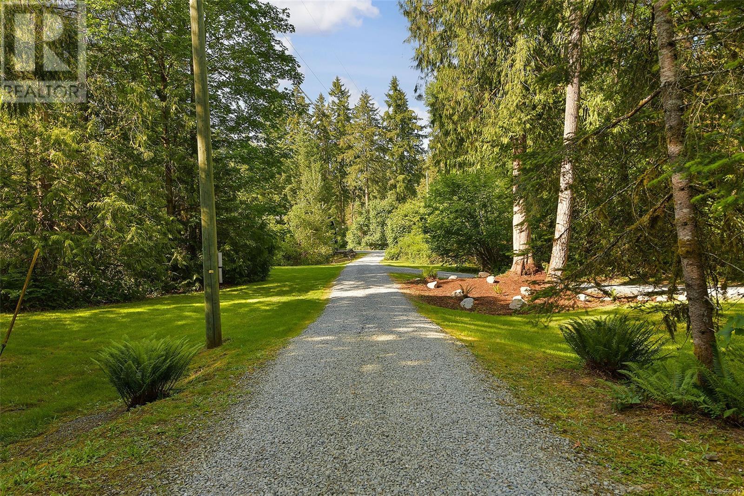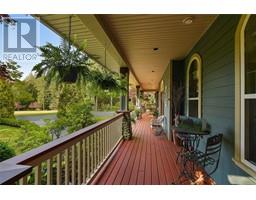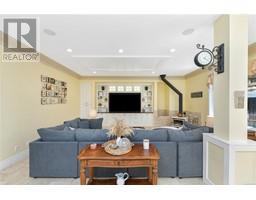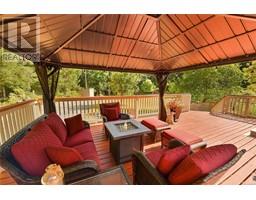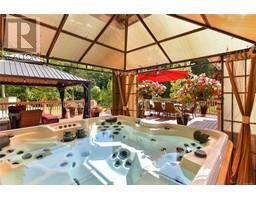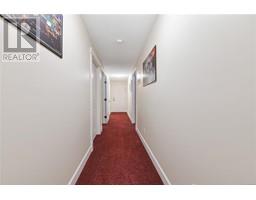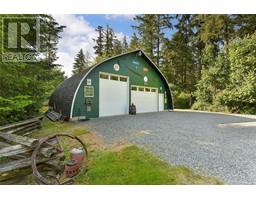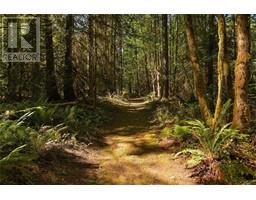7 Bedroom
6 Bathroom
10463 sqft
Fireplace
Air Conditioned
Forced Air, Heat Pump
Acreage
$4,500,000
An exquisite one of a kind property that blends sophistication, luxury, and breathtaking natural beauty. On a sprawling 17.76acre estate, this stunning residence offers a lifestyle of unparalleled elegance. Step inside the expansive foyer with soaring ceilings and an abundance of natural light. The open-concept design seamlessly connects the formal living spaces, creating an ideal setting for entertaining guests or relaxing with family. The chef-inspired kitchen is a culinary masterpiece with top-of-the-line appliances, custom cabinetry, and a spacious island. Main home has 7 beds and 6 baths with over 8000sqft of finished luxury living space. Some bonus features include a home theater, fitness center, salt water hot tub/inground pool and a caretaker residence. The outdoor oasis is a haven of tranquility and an equestrian lovers dream featuring multiple horse paddocks, barns, outbuildings/shops, greenhouses, a river with two bridges, private trails, open fields and lush gardens. (id:46227)
Property Details
|
MLS® Number
|
969512 |
|
Property Type
|
Single Family |
|
Neigbourhood
|
Cobble Hill |
|
Features
|
Acreage, Wooded Area, Other |
|
Parking Space Total
|
20 |
|
Plan
|
Vip75940 |
|
Structure
|
Barn, Shed, Workshop |
|
View Type
|
Mountain View, Valley View |
Building
|
Bathroom Total
|
6 |
|
Bedrooms Total
|
7 |
|
Constructed Date
|
2003 |
|
Cooling Type
|
Air Conditioned |
|
Fireplace Present
|
Yes |
|
Fireplace Total
|
4 |
|
Heating Fuel
|
Electric, Wood, Other |
|
Heating Type
|
Forced Air, Heat Pump |
|
Size Interior
|
10463 Sqft |
|
Total Finished Area
|
8226 Sqft |
|
Type
|
House |
Land
|
Acreage
|
Yes |
|
Size Irregular
|
17.76 |
|
Size Total
|
17.76 Ac |
|
Size Total Text
|
17.76 Ac |
|
Zoning Type
|
Residential |
Rooms
| Level |
Type |
Length |
Width |
Dimensions |
|
Second Level |
Bedroom |
37 ft |
23 ft |
37 ft x 23 ft |
|
Second Level |
Storage |
16 ft |
12 ft |
16 ft x 12 ft |
|
Second Level |
Bedroom |
15 ft |
14 ft |
15 ft x 14 ft |
|
Second Level |
Bathroom |
|
|
5-Piece |
|
Second Level |
Bedroom |
15 ft |
14 ft |
15 ft x 14 ft |
|
Second Level |
Bedroom |
17 ft |
13 ft |
17 ft x 13 ft |
|
Second Level |
Bedroom |
14 ft |
13 ft |
14 ft x 13 ft |
|
Second Level |
Bathroom |
|
|
5-Piece |
|
Second Level |
Bedroom |
15 ft |
13 ft |
15 ft x 13 ft |
|
Lower Level |
Hobby Room |
42 ft |
17 ft |
42 ft x 17 ft |
|
Lower Level |
Utility Room |
16 ft |
13 ft |
16 ft x 13 ft |
|
Lower Level |
Storage |
15 ft |
9 ft |
15 ft x 9 ft |
|
Lower Level |
Bathroom |
|
|
3-Piece |
|
Lower Level |
Bonus Room |
11 ft |
10 ft |
11 ft x 10 ft |
|
Lower Level |
Media |
25 ft |
20 ft |
25 ft x 20 ft |
|
Lower Level |
Bonus Room |
15 ft |
13 ft |
15 ft x 13 ft |
|
Main Level |
Office |
14 ft |
18 ft |
14 ft x 18 ft |
|
Main Level |
Bathroom |
|
|
2-Piece |
|
Main Level |
Ensuite |
|
|
5-Piece |
|
Main Level |
Primary Bedroom |
21 ft |
17 ft |
21 ft x 17 ft |
|
Main Level |
Laundry Room |
10 ft |
7 ft |
10 ft x 7 ft |
|
Main Level |
Storage |
12 ft |
9 ft |
12 ft x 9 ft |
|
Main Level |
Bathroom |
|
|
3-Piece |
|
Main Level |
Family Room |
21 ft |
17 ft |
21 ft x 17 ft |
|
Main Level |
Other |
15 ft |
12 ft |
15 ft x 12 ft |
|
Main Level |
Dining Nook |
11 ft |
11 ft |
11 ft x 11 ft |
|
Main Level |
Kitchen |
21 ft |
11 ft |
21 ft x 11 ft |
|
Main Level |
Great Room |
20 ft |
17 ft |
20 ft x 17 ft |
|
Main Level |
Dining Room |
16 ft |
13 ft |
16 ft x 13 ft |
|
Main Level |
Entrance |
21 ft |
17 ft |
21 ft x 17 ft |
https://www.realtor.ca/real-estate/27134828/3250-cobble-hill-rd-cobble-hill-cobble-hill



